Idées déco de petits jardins
Trier par :
Budget
Trier par:Populaires du jour
161 - 180 sur 11 585 photos
1 sur 3
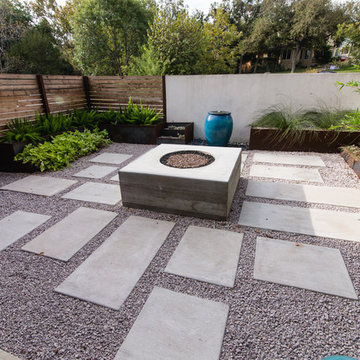
This duplex has a very modern aesthetic with focuses on clean lines and metal accents. However, the front courtyard was undeveloped and uninviting. We worked with the client to tie the courtyard and the property together by adding clean, monochromatic details with a heavy focus on texture.
The main goal of this project was to add a low-maintenance outdoor living space that was an extension of the home. The small space and harsh sun exposure limited the plant pallet, but we were able to use lush plant material to maximize the space. A monochromatic pallet makes for a perfect backdrop for focal points and key pieces. The circular fire-pit was used to break up the 90 degree angles of the space, and also played off the round pottery.
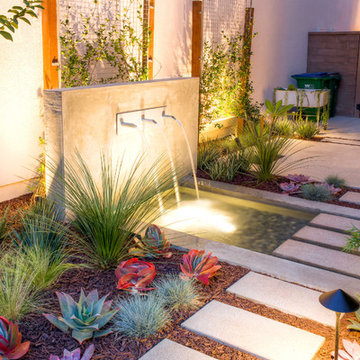
Sideyard modern water feature. The fountain is located off the living room window to enjoy from both the living area and kitchen. Concrete stepping pads extend over the fountain and into the artificial turf area in the rear yard. Succulents and grasses are planted throughout the yard.
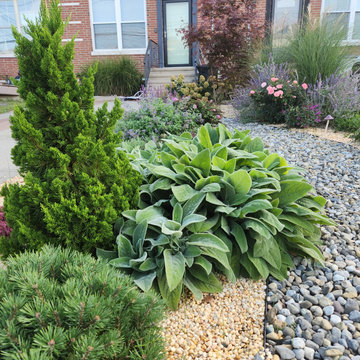
Coastal Entry Garden
Aménagement d'un petit xéropaysage avant bord de mer avec un chemin, une exposition ensoleillée et des galets de rivière.
Aménagement d'un petit xéropaysage avant bord de mer avec un chemin, une exposition ensoleillée et des galets de rivière.
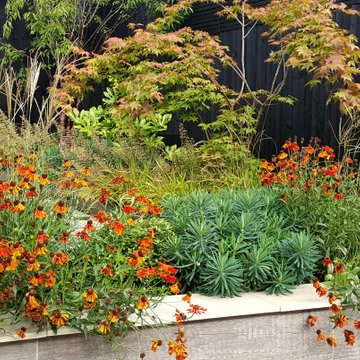
This small, north-east facing garden, measuring around 100 m2, was in need of a complete transformation to bring it into line with the owner's interior style and the desire for an outdoor room experience. A series of bi-folding doors led out to a relatively small patio and raised lawn area. The objective was to create a design that would maximise the space, making it feel much larger and provide usable areas that the owners could enjoy throughout the day as the sun moves around the garden. An asymmetrical design with different focal points and material contrasts was deployed to achieve the impression of a larger, yet still harmonious, space.
The overall garden style was Japanese-inspired with pared back hard landscaping materials and plants with interesting foliage and texture, such as Acers, Prunus serrula cherry tree, cloud pruned Ilex crenata, clumping bamboo and Japanese grasses featuring throughout the garden's wide borders. A new lower terrace was extended across the full width of the garden to allow the space to be fully used for morning coffee and afternoon dining. Porcelain tiles with an aged wood effect were used to clad a new retaining wall and step risers, with limestone-effect porcelain tiles used for the lower terrace. New steps were designed to create an attractive transition from the lower to the upper level where the previous lawn was completely removed in favour of a second terrace using the same low-maintenance wood effect porcelain tiles.
A raised bed constructed in black timber sleepers was installed to deal with ground level changes at the upper level, while at the lower level another raised bed provides an attractive retaining edge backfilled with bamboo. New fencing was installed and painted black, a nod to the Japanese shou sugi ban method of charring wood to maintain it. Finally, a combination of carefully chosen outdoor furniture, garden statuary and bespoke planters complete the look. Discrete garden lighting set into the steps, retaining wall and house walls create a soft ambient lighting in which to sit and enjoy the garden after dark.
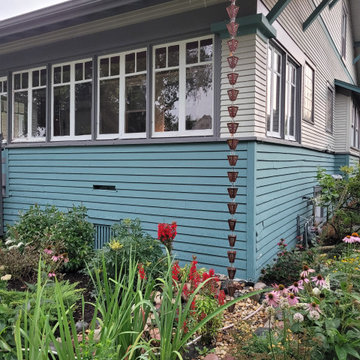
Helping to manage water runoff from a large roof into a small front yard! Twig designed this beautiful rain garden.
Cette photo montre un petit jardin avant chic avec pierres et graviers et une exposition partiellement ombragée.
Cette photo montre un petit jardin avant chic avec pierres et graviers et une exposition partiellement ombragée.
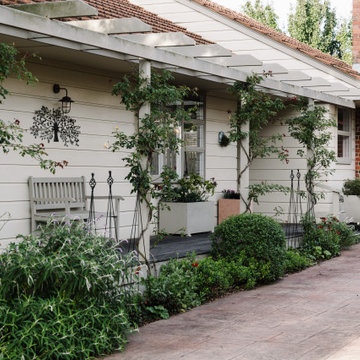
The addition of the pergola and deck (where once there was a cramped ugly tiled porch) add to the appeal. A combination of drought tolerant perennials flourish here including Salvia leucantha, clipped Browalia and Gaillardias. The metal obelisks support floxgloves and delphiniums in spring.
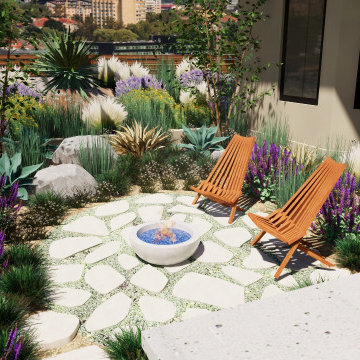
3D rendering for a landscape design project in Claremont, CA.
Cette image montre un petit xéropaysage avant méditerranéen au printemps avec un foyer extérieur, une exposition partiellement ombragée, des pavés en pierre naturelle et une clôture en bois.
Cette image montre un petit xéropaysage avant méditerranéen au printemps avec un foyer extérieur, une exposition partiellement ombragée, des pavés en pierre naturelle et une clôture en bois.
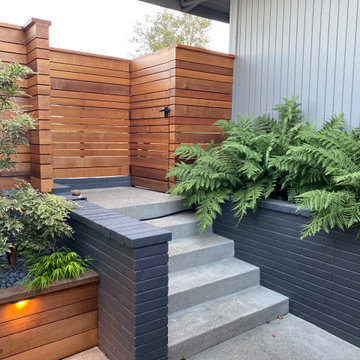
Aménagement d'un petit xéropaysage avant moderne l'automne avec une exposition partiellement ombragée, des galets de rivière et une clôture en bois.
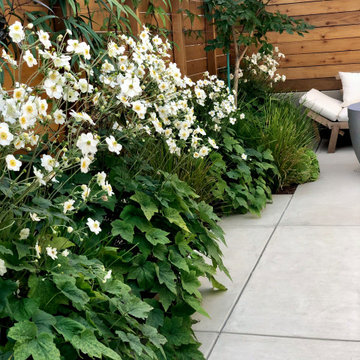
Inspiration pour un petit xéropaysage latéral design avec un massif de fleurs et une exposition partiellement ombragée.
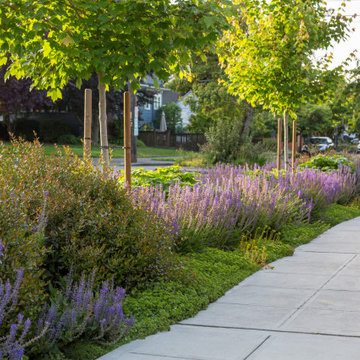
Réalisation d'un petit xéropaysage avant craftsman avec des solutions pour vis-à-vis, une exposition ensoleillée et des pavés en béton.
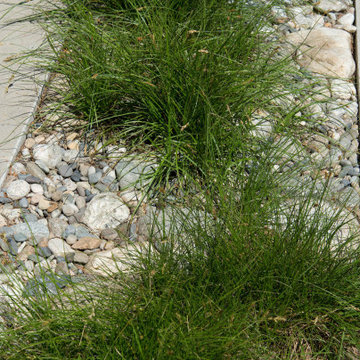
This driveway features a ribbon of stones and California native grasses that meanders along a Hollywood-style center planting area.
Idées déco pour un petit jardin avant craftsman au printemps avec une exposition partiellement ombragée et des pavés en béton.
Idées déco pour un petit jardin avant craftsman au printemps avec une exposition partiellement ombragée et des pavés en béton.
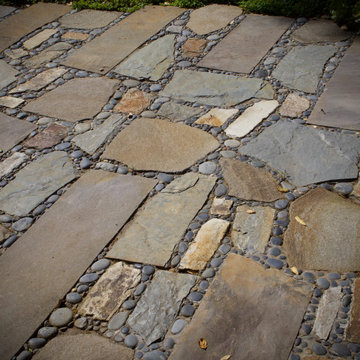
stone detail
Idée de décoration pour un petit jardin arrière asiatique l'été avec pierres et graviers, une exposition partiellement ombragée et des galets de rivière.
Idée de décoration pour un petit jardin arrière asiatique l'été avec pierres et graviers, une exposition partiellement ombragée et des galets de rivière.
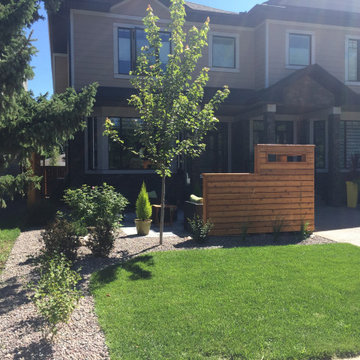
An inner city infill that had a simple grass front & back yard with one lonely tree. Our client wanted us to design and build them a brand new yard, that although was a little on the small side, had to function well for their family so they could carve out a little sanctuary. We created some nice sitting areas, while keeping it very low maintenance.
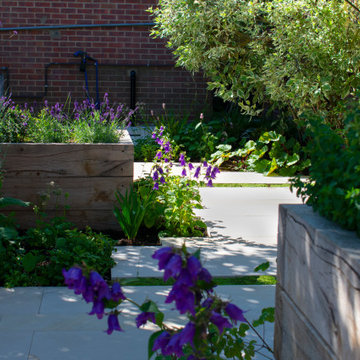
A simple garden design to remind the client of their garden in heart of France. Designed on behalf of John Lewis Home Solutions by Karl Harrison Landscapes Ltd.
Grain and texture from the large sections of timber that weathers to that charming grey; coupled with the natural sandstone paving softens the garden. Siberian larch for the decking, a naturally high performance timber with little maintenance.
The total works of the landscaping amounted to 24 tonnes of excavation and materials were used in this scheme, with the duration for the landscaping was 2 weeks.
With Karl Harrison Landscapes Ltd your garden will always start with a design. A garden design is vital to ensure the correct materials palette to balance the planting… for which a garden without planting is not really a garden…
Libertia grandiflora, Rhododendron ‘Queen Alice’,
Astanti major ‘Prima donna’, Persicaria bistorta ‘Superba’,
Myrtus communis, Thalictrum aqualeigafolium,
Eucalyptus gunnii, Lavandula angustifolia,
Rheum ‘Ace of hearts’, Verbena bonariensis,
Agapanthus ‘headbourne blue’, Perovskia little spire’
Are a few of the plants on show in the gentle scheme.
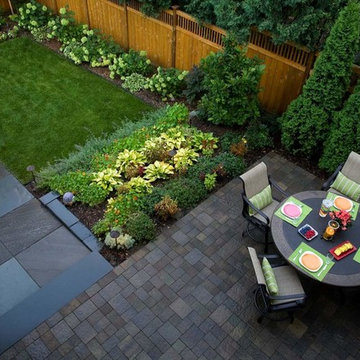
The Bluestone walkway and dining patio make a big impression in this urban backyard.
Cette photo montre un petit jardin potager arrière tendance l'été avec une exposition ombragée et des pavés en pierre naturelle.
Cette photo montre un petit jardin potager arrière tendance l'été avec une exposition ombragée et des pavés en pierre naturelle.
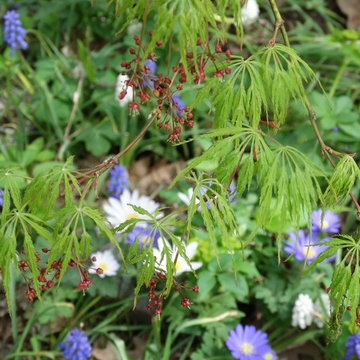
The garden space faces North so gets morning sun then mostly in the shade. In the summer especially it is lovely to sit here have breakfast and later in the day under the large Sugar Maple a cool spot to relax and grill.
I am asked all the time are there any shade plants to use! as you can see the garden is constantly changing from spring bulbs and spring flowers to summer and fall color. The gravel terrace provides a simple and affordable surface and very European.
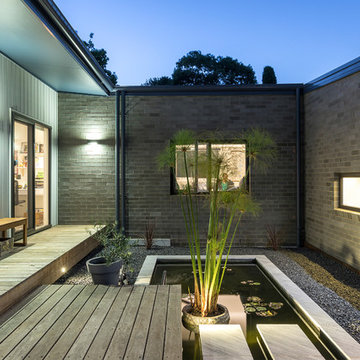
Ben Wrigley
Idée de décoration pour un petit jardin arrière design avec un point d'eau et une terrasse en bois.
Idée de décoration pour un petit jardin arrière design avec un point d'eau et une terrasse en bois.
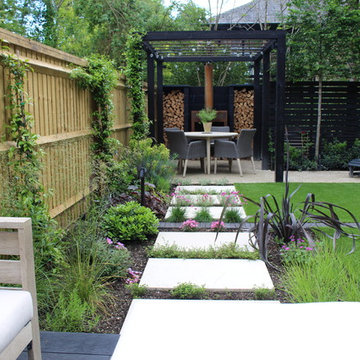
Using a refined palette of quality materials set within a striking and elegant design, the space provides a restful and sophisticated urban garden for a professional couple to be enjoyed both in the daytime and after dark. The use of corten is complimented by the bold treatment of black in the decking, bespoke screen and pergola.
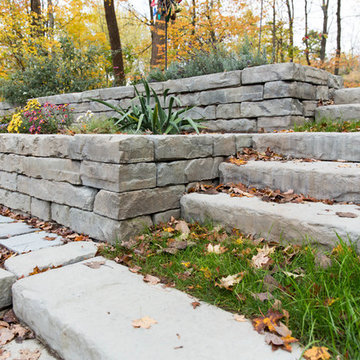
Rosetta's Dimensional steps still have the natural stone texture that perfectly compliments the Kodah stone we used here.
Exemple d'un petit jardin à la française latéral montagne avec un mur de soutènement.
Exemple d'un petit jardin à la française latéral montagne avec un mur de soutènement.
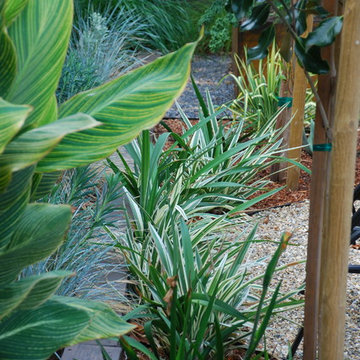
Inspiration pour un petit jardin arrière design avec une exposition ensoleillée et des pavés en béton.
Idées déco de petits jardins
9