Idées déco de petites salles à manger beiges
Trier par :
Budget
Trier par:Populaires du jour
1 - 20 sur 1 685 photos
1 sur 3
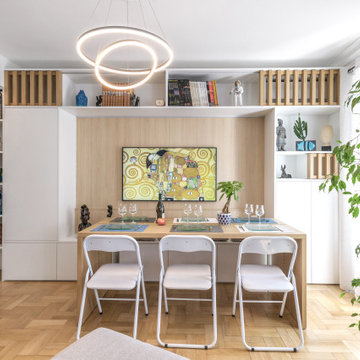
Idées déco pour une petite salle à manger ouverte sur le salon contemporaine.
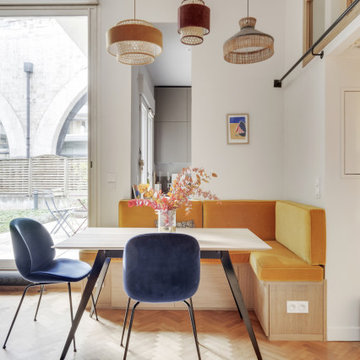
Rénovation complète de l'appartement hormis la cuisine.
Cette image montre une petite salle à manger nordique avec un mur blanc, parquet clair et aucune cheminée.
Cette image montre une petite salle à manger nordique avec un mur blanc, parquet clair et aucune cheminée.

Aménagement d'une petite salle à manger éclectique avec une banquette d'angle, un mur beige, un sol en bois brun, un poêle à bois, un manteau de cheminée en brique, un sol marron et poutres apparentes.
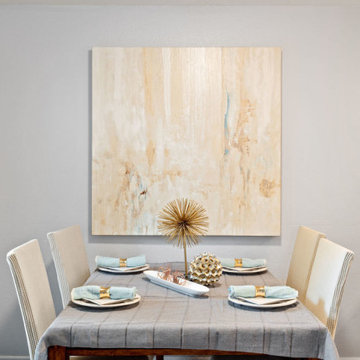
My clients were really unhappy with their kitchen table but with 2 small children they were not excited about investing in something new quite yet. We showed them how the placement of a very large piece of art over their table, and a table cloth and chair covers to mask the worn state of their current set for grown up time can elevate their old table to all new heights.
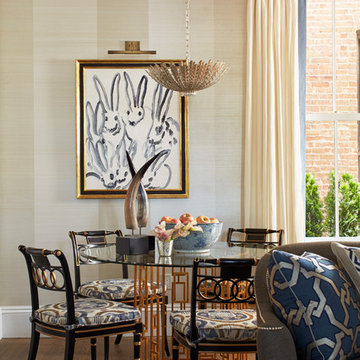
Laura Moss Photography
Cette photo montre une petite salle à manger chic avec un sol en bois brun.
Cette photo montre une petite salle à manger chic avec un sol en bois brun.
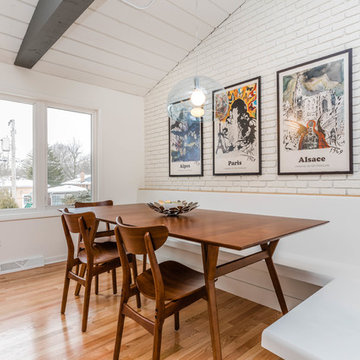
Neil Sy Photography
Exemple d'une petite salle à manger ouverte sur la cuisine rétro avec un mur blanc, un sol en bois brun et un sol marron.
Exemple d'une petite salle à manger ouverte sur la cuisine rétro avec un mur blanc, un sol en bois brun et un sol marron.
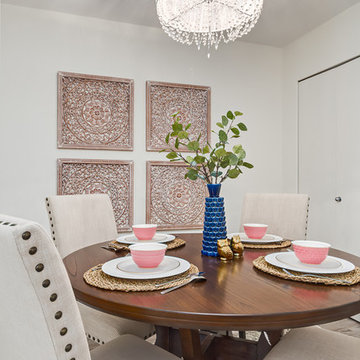
Apartment sized dining furniture with transitional and feminine accents.
Inspiration pour une petite salle à manger traditionnelle fermée avec un mur blanc, un sol en vinyl, aucune cheminée et un sol gris.
Inspiration pour une petite salle à manger traditionnelle fermée avec un mur blanc, un sol en vinyl, aucune cheminée et un sol gris.
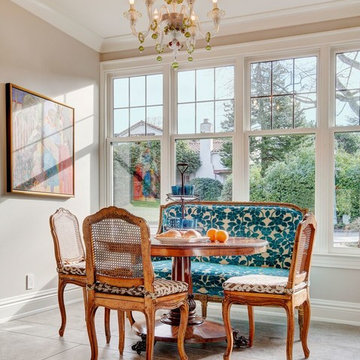
Idée de décoration pour une petite salle à manger ouverte sur la cuisine tradition avec un mur beige, aucune cheminée et un sol en carrelage de porcelaine.
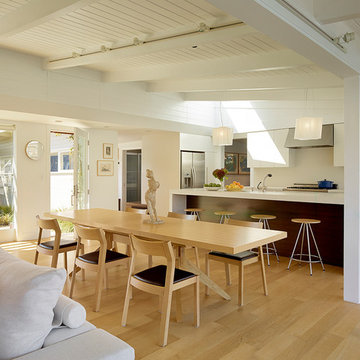
Matthew Millman
Cette photo montre une petite salle à manger ouverte sur le salon rétro avec parquet clair, un mur blanc, aucune cheminée et un sol beige.
Cette photo montre une petite salle à manger ouverte sur le salon rétro avec parquet clair, un mur blanc, aucune cheminée et un sol beige.
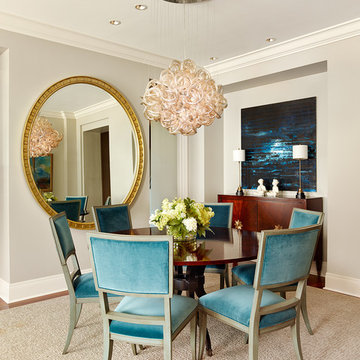
Réalisation d'une petite salle à manger ouverte sur le salon design avec un mur beige, un sol en bois brun, aucune cheminée, un sol marron et éclairage.

In this serene family home we worked in a palette of soft gray/blues and warm walnut wood tones that complimented the clients' collection of original South African artwork. We happily incorporated vintage items passed down from relatives and treasured family photos creating a very personal home where this family can relax and unwind. Interior Design by Lori Steeves of Simply Home Decorating Inc. Photos by Tracey Ayton Photography.
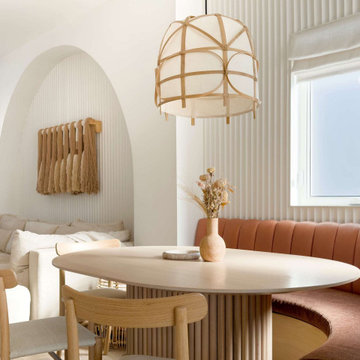
Réalisation d'une petite salle à manger design avec une banquette d'angle, un mur blanc et parquet clair.
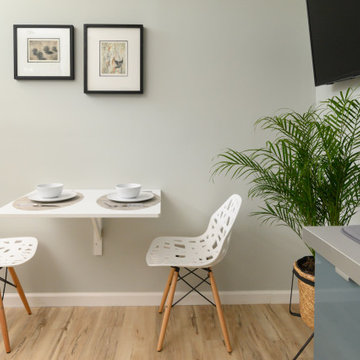
Aménagement d'une petite salle à manger rétro avec une banquette d'angle, un mur blanc, parquet clair et un sol marron.

Cette image montre une petite salle à manger ouverte sur la cuisine design avec un mur blanc, parquet foncé, une cheminée ribbon, un manteau de cheminée en métal et un sol marron.
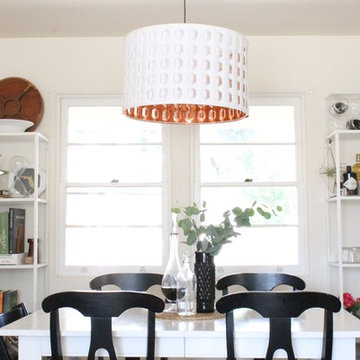
Steph Piontkowski
Inspiration pour une petite salle à manger minimaliste fermée avec un mur blanc, un sol en bois brun et aucune cheminée.
Inspiration pour une petite salle à manger minimaliste fermée avec un mur blanc, un sol en bois brun et aucune cheminée.
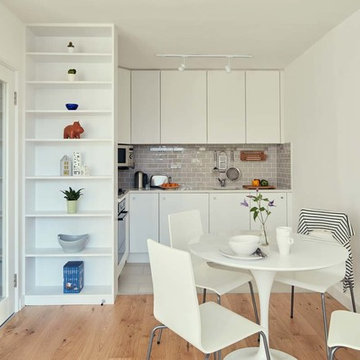
View from dining area to "L" shaped kitchen. Full height, white mdf shelves screen part of the kitchen from the dining/living areas.
Photograph by Philip Lauterbach

Olin Redmon Photography
Inspiration pour une petite salle à manger chalet fermée avec un mur beige, un sol en bois brun et aucune cheminée.
Inspiration pour une petite salle à manger chalet fermée avec un mur beige, un sol en bois brun et aucune cheminée.
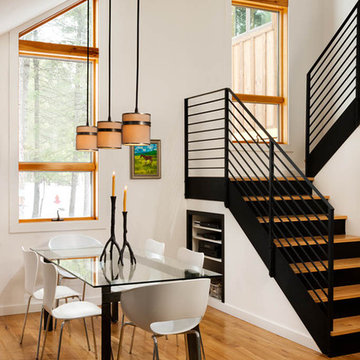
Idées déco pour une petite salle à manger ouverte sur la cuisine contemporaine avec un mur blanc, un sol en bois brun, aucune cheminée et un sol marron.

This home combines function, efficiency and style. The homeowners had a limited budget, so maximizing function while minimizing square footage was critical. We used a fully insulated slab on grade foundation of a conventionally framed air-tight building envelope that gives the house a good baseline for energy efficiency. High efficiency lighting, appliance and HVAC system, including a heat exchanger for fresh air, round out the energy saving measures. Rainwater was collected and retained on site.
Working within an older traditional neighborhood has several advantages including close proximity to community amenities and a mature landscape. Our challenge was to create a design that sits well with the early 20th century homes in the area. The resulting solution has a fresh attitude that interprets and reflects the neighborhood’s character rather than mimicking it. Traditional forms and elements merged with a more modern approach.
Photography by Todd Crawford
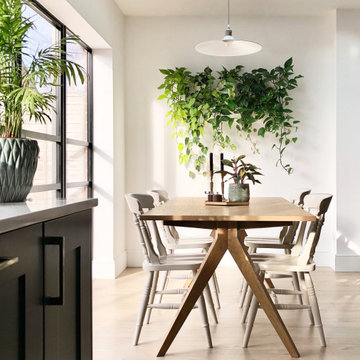
Biophilic design - bringing the outside in with a plant wall
Réalisation d'une petite salle à manger minimaliste.
Réalisation d'une petite salle à manger minimaliste.
Idées déco de petites salles à manger beiges
1