Idées déco de petites salles de bain avec un plan de toilette en calcaire
Trier par :
Budget
Trier par:Populaires du jour
1 - 20 sur 643 photos
1 sur 3

The Fall City Renovation began with a farmhouse on a hillside overlooking the Snoqualmie River valley, about 30 miles east of Seattle. On the main floor, the walls between the kitchen and dining room were removed, and a 25-ft. long addition to the kitchen provided a continuous glass ribbon around the limestone kitchen counter. The resulting interior has a feeling similar to a fire look-out tower in the national forest. Adding to the open feeling, a custom island table was created using reclaimed elm planks and a blackened steel base, with inlaid limestone around the sink area. Sensuous custom blown-glass light fixtures were hung over the existing dining table. The completed kitchen-dining space is serene, light-filled and dominated by the sweeping view of the Snoqualmie Valley.
The second part of the renovation focused on the master bathroom. Similar to the design approach in the kitchen, a new addition created a continuous glass wall, with wonderful views of the valley. The blackened steel-frame vanity mirrors were custom-designed, and they hang suspended in front of the window wall. LED lighting has been integrated into the steel frames. The tub is perched in front of floor-to-ceiling glass, next to a curvilinear custom bench in Sapele wood and steel. Limestone counters and floors provide material continuity in the space.
Sustainable design practice included extensive use of natural light to reduce electrical demand, low VOC paints, LED lighting, reclaimed elm planks at the kitchen island, sustainably harvested hardwoods, and natural stone counters. New exterior walls using 2x8 construction achieved 40% greater insulation value than standard wall construction.
Photo: Benjamin Benschneider

Guest bathroom with dimensional tile wainscot
Cette photo montre une petite salle d'eau craftsman en bois foncé avec un placard à porte shaker, une baignoire en alcôve, un combiné douche/baignoire, WC à poser, un carrelage multicolore, des carreaux de céramique, un mur multicolore, un sol en calcaire, un lavabo encastré, un plan de toilette en calcaire, un sol vert, une cabine de douche à porte battante, un plan de toilette vert, une niche, meuble simple vasque, meuble-lavabo sur pied et boiseries.
Cette photo montre une petite salle d'eau craftsman en bois foncé avec un placard à porte shaker, une baignoire en alcôve, un combiné douche/baignoire, WC à poser, un carrelage multicolore, des carreaux de céramique, un mur multicolore, un sol en calcaire, un lavabo encastré, un plan de toilette en calcaire, un sol vert, une cabine de douche à porte battante, un plan de toilette vert, une niche, meuble simple vasque, meuble-lavabo sur pied et boiseries.
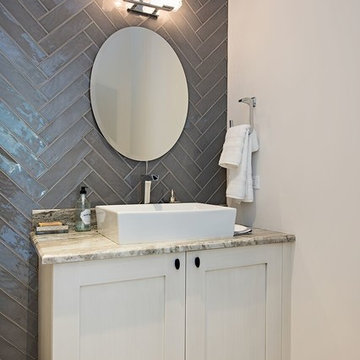
Idées déco pour une petite salle d'eau contemporaine avec un placard en trompe-l'oeil, des portes de placard blanches, WC à poser, un carrelage gris, un carrelage de pierre, un mur beige, tomettes au sol, un plan vasque, un plan de toilette en calcaire et un sol beige.
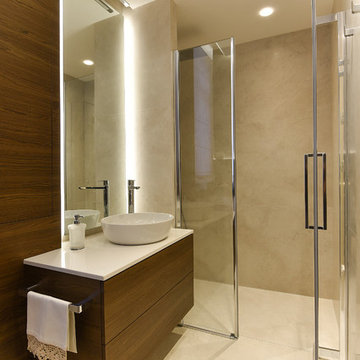
Ristrutturazione dei 3 bagni all'interno di un appartamento situato in un palazzo storico di Udine, Friuli Venzia Giulia
Inspiration pour une petite salle d'eau design en bois foncé avec un placard à porte affleurante, une douche à l'italienne, un carrelage beige, des carreaux de porcelaine, un mur beige, un sol en carrelage de porcelaine, une vasque, un plan de toilette en calcaire, un sol beige, une cabine de douche à porte battante et un plan de toilette beige.
Inspiration pour une petite salle d'eau design en bois foncé avec un placard à porte affleurante, une douche à l'italienne, un carrelage beige, des carreaux de porcelaine, un mur beige, un sol en carrelage de porcelaine, une vasque, un plan de toilette en calcaire, un sol beige, une cabine de douche à porte battante et un plan de toilette beige.
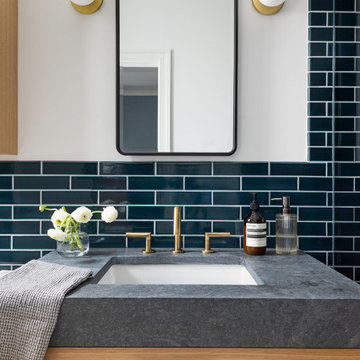
Inspiration pour une petite salle de bain principale traditionnelle en bois clair avec un placard à porte plane, une douche ouverte, WC à poser, un carrelage vert, des carreaux de céramique, un mur vert, un sol en carrelage de terre cuite, un lavabo encastré, un plan de toilette en calcaire, un sol gris, aucune cabine, un plan de toilette gris, une niche, meuble simple vasque et meuble-lavabo suspendu.
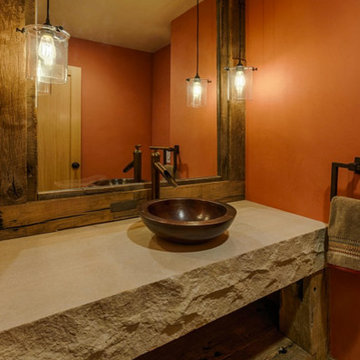
Réalisation d'une petite salle d'eau chalet en bois vieilli avec une vasque, un placard sans porte, un plan de toilette en calcaire, un carrelage marron, des carreaux de céramique, un mur rouge et un sol en carrelage de céramique.
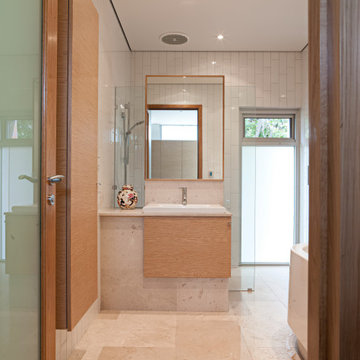
Aménagement d'une petite salle de bain moderne pour enfant avec un placard en trompe-l'oeil, une baignoire d'angle, une douche d'angle, un carrelage blanc, des carreaux de béton, un sol en calcaire, un lavabo posé, un plan de toilette en calcaire, aucune cabine, meuble simple vasque et meuble-lavabo encastré.

Idées déco pour une petite salle de bain principale contemporaine en bois avec un placard à porte plane, des portes de placard grises, une baignoire posée, un carrelage noir, des carreaux de porcelaine, un mur noir, parquet foncé, un lavabo posé, un plan de toilette en calcaire, un sol marron, un plan de toilette gris, meuble simple vasque, meuble-lavabo suspendu et un plafond décaissé.
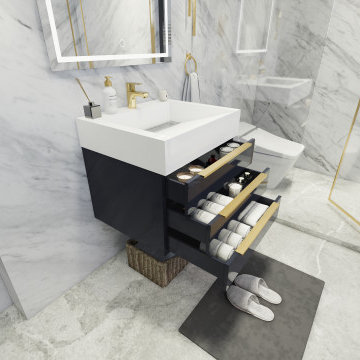
23.5″ W x 19.75″ D x 36″ H
• 3 drawers and 2 shelves
• Aluminum alloy frame
• MDF cabinet
• Reinforced acrylic sink top
• Fully assembled for easy installation
• Scratch, stain, and bacteria resistant surface
• Integrated European soft-closing hardware
• Multi stage finish to ensure durability and quality
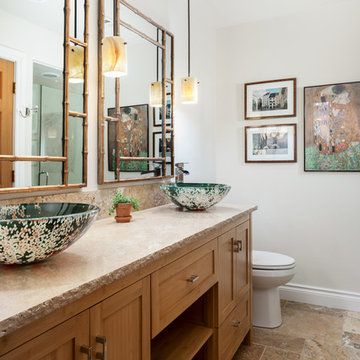
Guest bath with Limestone countertops, glass vessel sinks, and bamboo framed mirrors. Pendant lights hang from the ceiling for added ambiance.
Chris Reilmann Photo
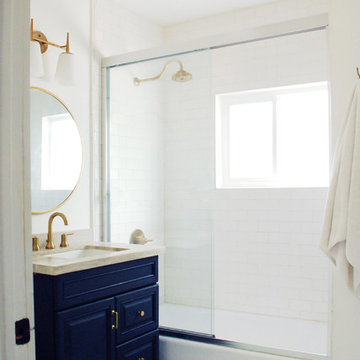
Light and bright bathroom with gold and black accents.
Cette photo montre une petite salle de bain chic avec des portes de placard bleues, une baignoire en alcôve, un combiné douche/baignoire, un carrelage blanc, des carreaux de céramique, un mur blanc, un sol en carrelage de céramique, un lavabo encastré, un plan de toilette en calcaire, un sol blanc et une cabine de douche à porte coulissante.
Cette photo montre une petite salle de bain chic avec des portes de placard bleues, une baignoire en alcôve, un combiné douche/baignoire, un carrelage blanc, des carreaux de céramique, un mur blanc, un sol en carrelage de céramique, un lavabo encastré, un plan de toilette en calcaire, un sol blanc et une cabine de douche à porte coulissante.
The limestone walls and matching vanity counter give a unique and serene feel to this master bathroom. the integrated sinks and cubby hole shelves make the simple, clean aesthetic seamless. A beautiful wet room shower with a hinged glass door and waterfall shower head complete the spa like feel.

Old California Mission Style home remodeled from funky 1970's cottage with no style. Now this looks like a real old world home that fits right into the Ojai, California landscape. Handmade custom sized terra cotta tiles throughout, with dark stain and wax makes for a worn, used and real live texture from long ago. Wrought iron Spanish lighting, new glass doors and wood windows to capture the light and bright valley sun. The owners are from India, so we incorporated Indian designs and antiques where possible. An outdoor shower, and an outdoor hallway are new additions, along with the olive tree, craned in over the new roof. A courtyard with Spanish style outdoor fireplace with Indian overtones border the exterior of the courtyard. Distressed, stained and glazed ceiling beams, handmade doors and cabinetry help give an old world feel.
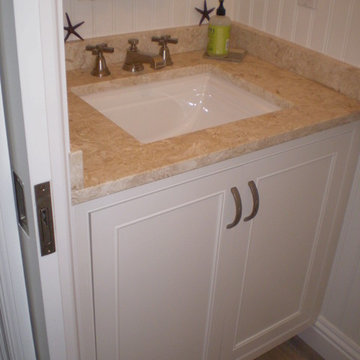
White beaded inset door cabinetry. Limestone counter. Designed by Jim & Erin Cummings of Shore & Country Kitchens.
Cette photo montre une petite salle d'eau exotique avec un lavabo encastré, un placard à porte affleurante, des portes de placard blanches, un plan de toilette en calcaire, un mur blanc et parquet clair.
Cette photo montre une petite salle d'eau exotique avec un lavabo encastré, un placard à porte affleurante, des portes de placard blanches, un plan de toilette en calcaire, un mur blanc et parquet clair.

Guest bath
Réalisation d'une petite salle d'eau design en bois brun avec un lavabo encastré, un placard à porte plane, une baignoire en alcôve, un combiné douche/baignoire, WC séparés, un carrelage beige, un plan de toilette en calcaire, un mur blanc, un sol en calcaire et du carrelage en travertin.
Réalisation d'une petite salle d'eau design en bois brun avec un lavabo encastré, un placard à porte plane, une baignoire en alcôve, un combiné douche/baignoire, WC séparés, un carrelage beige, un plan de toilette en calcaire, un mur blanc, un sol en calcaire et du carrelage en travertin.

Charming modern European custom bathroom for a guest cottage with Spanish and moroccan influences! This 3 piece bathroom is designed with airbnb short stay guests in mind; equipped with a Spanish hand carved wood demilune table fitted with a stone counter surface to support a hand painted blue & white talavera vessel sink with wall mount faucet and micro cement shower stall large enough for two with blue & white Moroccan Tile!.

Glöckner
Exemple d'une petite salle d'eau tendance avec une douche à l'italienne, WC séparés, un carrelage beige, du carrelage en pierre calcaire, un mur vert, un sol en calcaire, un lavabo suspendu, un plan de toilette en calcaire, un sol beige et aucune cabine.
Exemple d'une petite salle d'eau tendance avec une douche à l'italienne, WC séparés, un carrelage beige, du carrelage en pierre calcaire, un mur vert, un sol en calcaire, un lavabo suspendu, un plan de toilette en calcaire, un sol beige et aucune cabine.
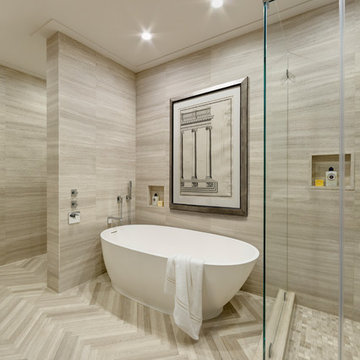
(photographed for Artistic Tile)
Custom-cut Vestige Cloud Limestone covers this master bath from head to toe. Serene and inviting.
Idées déco pour une petite salle de bain principale moderne avec une baignoire indépendante, un carrelage beige, du carrelage en pierre calcaire, un mur beige, un sol en calcaire, un plan de toilette en calcaire et un sol beige.
Idées déco pour une petite salle de bain principale moderne avec une baignoire indépendante, un carrelage beige, du carrelage en pierre calcaire, un mur beige, un sol en calcaire, un plan de toilette en calcaire et un sol beige.

This guest bath use to be from the 70's with a bathtub and old oak vanity. This was a Jack and Jill bath so there use to be a door where the toilet now is and the toilet use to sit in front of the vanity under the window. We closed off the door and installed a contemporary toilet. We installed 18" travertine tiles on the floor and a contemporary Robern cabinet and medicine cabinet mirror with lots of storage and frosted glass sliding doors. The bathroom idea started when I took my client shopping and she fell in love with the pounded stainless steel vessel sink. We found a faucet that worked like a joy stick and because she is a pilot she thought that was a fun idea. The countertop is a travertine remnant I found. The bathtub was replaced with a walk in shower using a wave pattern tile for the back wall. We did a frameless glass shower enclosure with a hand held shower faucet

Photographer: Scott Hargis Photo
Idées déco pour une petite salle de bain moderne avec un placard à porte plane, un bain japonais, un combiné douche/baignoire, un bidet, un carrelage blanc, des carreaux de porcelaine, un mur blanc, un sol en calcaire, une vasque et un plan de toilette en calcaire.
Idées déco pour une petite salle de bain moderne avec un placard à porte plane, un bain japonais, un combiné douche/baignoire, un bidet, un carrelage blanc, des carreaux de porcelaine, un mur blanc, un sol en calcaire, une vasque et un plan de toilette en calcaire.
Idées déco de petites salles de bain avec un plan de toilette en calcaire
1