Idées déco de petites salles de bain avec une baignoire sur pieds
Trier par :
Budget
Trier par:Populaires du jour
1 - 20 sur 1 270 photos
1 sur 3
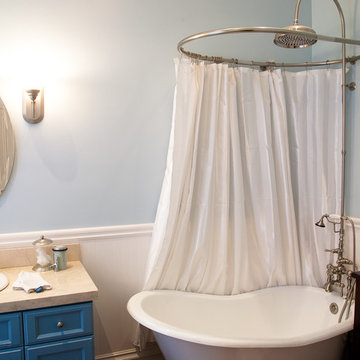
A small free-standing tub and a cobalt blue vanity make this bathroom charming and unique. Pale blue walls, white trim, and a cream stone vanity top make for a lovely watery palette. An oval mirror, wall-mounted sconces, and bronze fixtures add warm details to the bathroom, and the circular shower curtain bar adds privacy for the bather and more visual space when the bath is not in use. A large showerhead and traditional moulded trim give the room an element of luxury.
Photo Credit: Molly DeCoudreaux

Exemple d'une petite salle de bain principale éclectique en bois brun avec un placard à porte plane, une baignoire sur pieds, une douche d'angle, WC à poser, un carrelage blanc, des carreaux de céramique, un mur blanc, un sol en carrelage de céramique, un lavabo encastré, un plan de toilette en marbre, un sol blanc, une cabine de douche à porte battante, un plan de toilette blanc, meuble simple vasque et meuble-lavabo encastré.

Cette image montre une petite salle de bain principale rustique avec une baignoire sur pieds, une douche d'angle, WC à poser, un carrelage blanc, un carrelage métro, un mur gris, un sol en carrelage de terre cuite, une cabine de douche à porte battante, une niche, meuble simple vasque et meuble-lavabo sur pied.

This project was such a joy! From the craftsman touches to the handmade tile we absolutely loved working on this bathroom. While taking on the bathroom we took on other changes throughout the home such as stairs, hardwood, custom cabinetry, and more.
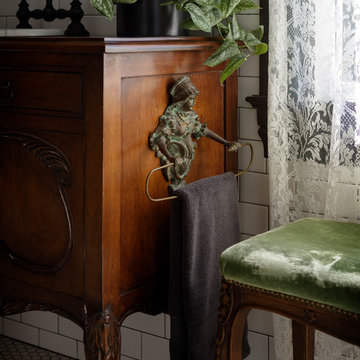
Aaron Leitz
Réalisation d'une petite salle de bain principale tradition avec une baignoire sur pieds, un carrelage blanc, des carreaux de céramique, un mur vert, un sol en bois brun, un plan de toilette en bois, un sol marron et un plan de toilette marron.
Réalisation d'une petite salle de bain principale tradition avec une baignoire sur pieds, un carrelage blanc, des carreaux de céramique, un mur vert, un sol en bois brun, un plan de toilette en bois, un sol marron et un plan de toilette marron.
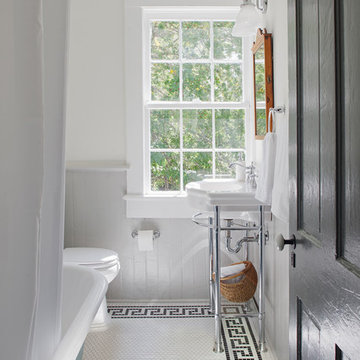
This pre-civil war post and beam home built circa 1860 features restored woodwork, reclaimed antique fixtures, a 1920s style bathroom, and most notably, the largest preserved section of haint blue paint in Savannah, Georgia. Photography by Atlantic Archives
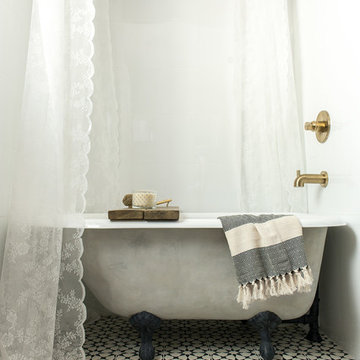
Jenna Sue
Idées déco pour une petite salle de bain principale campagne en bois clair avec un placard en trompe-l'oeil, une baignoire sur pieds et une vasque.
Idées déco pour une petite salle de bain principale campagne en bois clair avec un placard en trompe-l'oeil, une baignoire sur pieds et une vasque.
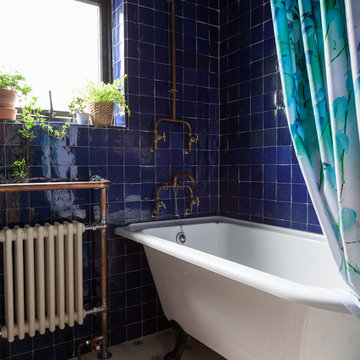
Kasia Fiszer
Idées déco pour une petite salle de bain éclectique avec une baignoire sur pieds, un combiné douche/baignoire, un carrelage bleu, des carreaux de béton, un mur bleu, carreaux de ciment au sol, un sol blanc et une cabine de douche avec un rideau.
Idées déco pour une petite salle de bain éclectique avec une baignoire sur pieds, un combiné douche/baignoire, un carrelage bleu, des carreaux de béton, un mur bleu, carreaux de ciment au sol, un sol blanc et une cabine de douche avec un rideau.
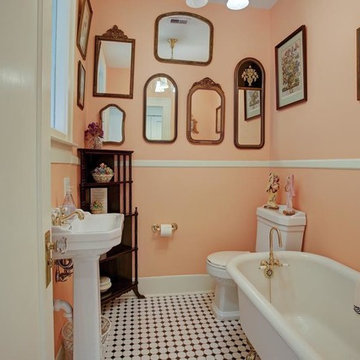
Architect: Morningside Architects, LLP
Contractor: Ista Construction Inc.
Photos: HAR
Idée de décoration pour une petite salle de bain craftsman avec une baignoire sur pieds, WC séparés, un carrelage noir et blanc, des carreaux de céramique, un mur rose, un sol en carrelage de terre cuite et un lavabo de ferme.
Idée de décoration pour une petite salle de bain craftsman avec une baignoire sur pieds, WC séparés, un carrelage noir et blanc, des carreaux de céramique, un mur rose, un sol en carrelage de terre cuite et un lavabo de ferme.
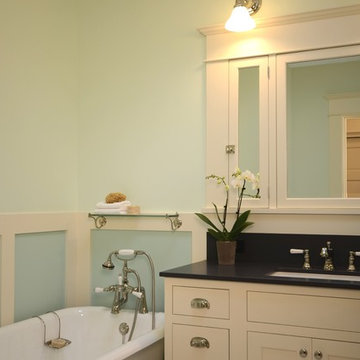
Through a series of remodels, the home owners have been able to create a home they truly love. Both baths have traditional white and black tile work with two-toned walls bringing in warmth and character. Custom built medicine cabinets allow for additional storage and continue the Craftsman vernacular.
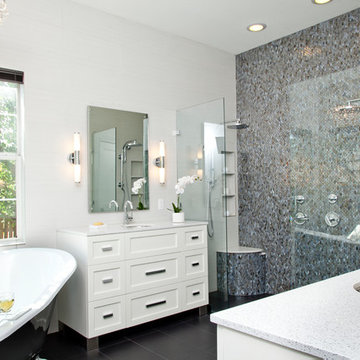
The focal point of the space is both the free standing club foot tub and the shower. The client had the tub custom painted. I designed the shower to accommodate two people with his and her sides. The linen tower was removed to free up space for the new water closet and shower. Each vanity was created to maximize space, so drawers were included in the middle portion of the cabinet. There is porcelain tile from floor to ceiling in the entire space for easy maintenance. Chrome was used as accents throughout the space as seen in the sinks, faucets and other fixtures. A wall of tile in the shower acts a focal point on the opposite end of the room.
Photographer: Brio Yiapon
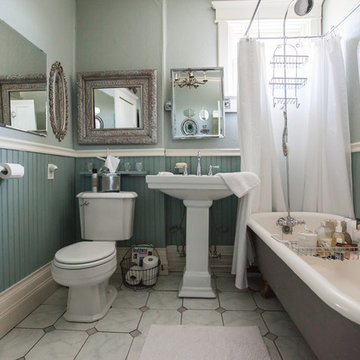
Debbie Schwab Photography.
Idées déco pour une petite salle d'eau campagne avec un lavabo de ferme, une baignoire sur pieds, un carrelage gris, un carrelage de pierre, un sol en marbre, un combiné douche/baignoire, un mur gris, un sol gris et une cabine de douche avec un rideau.
Idées déco pour une petite salle d'eau campagne avec un lavabo de ferme, une baignoire sur pieds, un carrelage gris, un carrelage de pierre, un sol en marbre, un combiné douche/baignoire, un mur gris, un sol gris et une cabine de douche avec un rideau.
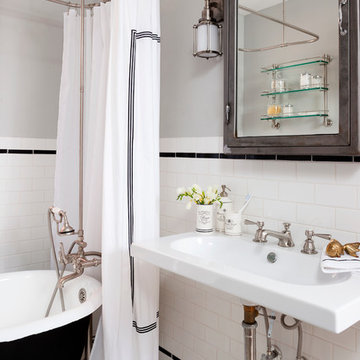
Stacy Zurin Goldberg
Idée de décoration pour une petite salle de bain bohème avec un lavabo suspendu, une baignoire sur pieds, un combiné douche/baignoire, des carreaux de porcelaine, un mur gris, un sol en carrelage de terre cuite et un carrelage noir et blanc.
Idée de décoration pour une petite salle de bain bohème avec un lavabo suspendu, une baignoire sur pieds, un combiné douche/baignoire, des carreaux de porcelaine, un mur gris, un sol en carrelage de terre cuite et un carrelage noir et blanc.
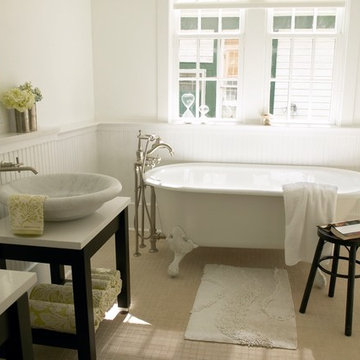
Charming Southern Bathroom with Clawfoot Tub
Exemple d'une petite salle de bain principale chic en bois foncé avec une vasque, un placard sans porte, un plan de toilette en quartz modifié, une baignoire sur pieds, un carrelage beige, des carreaux de céramique, un mur blanc et un sol en carrelage de céramique.
Exemple d'une petite salle de bain principale chic en bois foncé avec une vasque, un placard sans porte, un plan de toilette en quartz modifié, une baignoire sur pieds, un carrelage beige, des carreaux de céramique, un mur blanc et un sol en carrelage de céramique.

Aménagement d'une petite salle de bain principale rétro avec un placard à porte shaker, des portes de placard marrons, une baignoire sur pieds, un combiné douche/baignoire, WC séparés, un carrelage gris, des carreaux de porcelaine, un mur gris, un sol en marbre, un lavabo intégré, un plan de toilette en marbre, un sol blanc, une cabine de douche avec un rideau, un plan de toilette blanc, meuble simple vasque et meuble-lavabo sur pied.
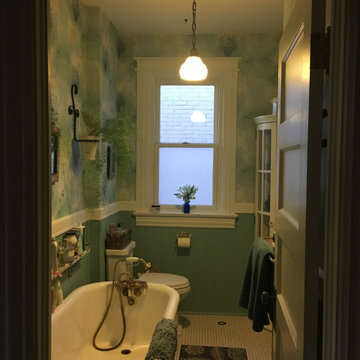
Cette image montre une petite salle d'eau victorienne avec un placard à porte shaker, des portes de placard blanches, une baignoire sur pieds, WC séparés, un sol en carrelage de porcelaine, un lavabo encastré, un plan de toilette en marbre, un sol blanc, un plan de toilette blanc, meuble simple vasque, meuble-lavabo sur pied et du papier peint.

Exemple d'une petite salle d'eau victorienne avec un placard à porte shaker, des portes de placard blanches, une baignoire sur pieds, WC séparés, un mur vert, un sol en carrelage de porcelaine, un lavabo encastré, un plan de toilette en marbre, un sol blanc, un plan de toilette blanc, meuble simple vasque, meuble-lavabo sur pied et du papier peint.
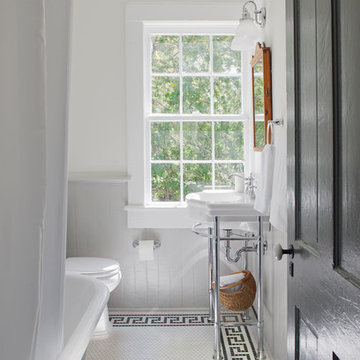
The home wasn't built with a bathroom, so we tried to imagine what it could have looked like had it been added in the 20's, the period of the existing clawfoot tub. The Greek key motif added some interest, the console sink saved space in this tight bath. The wainscoting is nearly entirely original, a few rotted boards got replaced using wood salvaged from elsewhere.

Download our free ebook, Creating the Ideal Kitchen. DOWNLOAD NOW
This charming little attic bath was an infrequently used guest bath located on the 3rd floor right above the master bath that we were also remodeling. The beautiful original leaded glass windows open to a view of the park and small lake across the street. A vintage claw foot tub sat directly below the window. This is where the charm ended though as everything was sorely in need of updating. From the pieced-together wall cladding to the exposed electrical wiring and old galvanized plumbing, it was in definite need of a gut job. Plus the hardwood flooring leaked into the bathroom below which was priority one to fix. Once we gutted the space, we got to rebuilding the room. We wanted to keep the cottage-y charm, so we started with simple white herringbone marble tile on the floor and clad all the walls with soft white shiplap paneling. A new clawfoot tub/shower under the original window was added. Next, to allow for a larger vanity with more storage, we moved the toilet over and eliminated a mish mash of storage pieces. We discovered that with separate hot/cold supplies that were the only thing available for a claw foot tub with a shower kit, building codes require a pressure balance valve to prevent scalding, so we had to install a remote valve. We learn something new on every job! There is a view to the park across the street through the home’s original custom shuttered windows. Can’t you just smell the fresh air? We found a vintage dresser and had it lacquered in high gloss black and converted it into a vanity. The clawfoot tub was also painted black. Brass lighting, plumbing and hardware details add warmth to the room, which feels right at home in the attic of this traditional home. We love how the combination of traditional and charming come together in this sweet attic guest bath. Truly a room with a view!
Designed by: Susan Klimala, CKD, CBD
Photography by: Michael Kaskel
For more information on kitchen and bath design ideas go to: www.kitchenstudio-ge.com
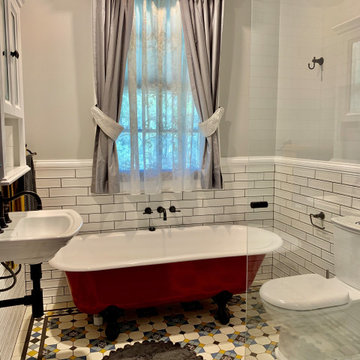
Featuring: tessellated floor tiles (custom design individual tiles), 100yr old restored cast iron bathtub, custom curtains, custom curtain pelmet box.
Idées déco de petites salles de bain avec une baignoire sur pieds
1