Idées déco de petites salles de séjour avec un mur multicolore
Trier par :
Budget
Trier par:Populaires du jour
1 - 20 sur 170 photos
1 sur 3

Cabinets and Woodwork by Marc Sowers. Photo by Patrick Coulie. Home Designed by EDI Architecture.
Exemple d'une petite salle de séjour montagne fermée avec une bibliothèque ou un coin lecture, un sol en bois brun, une cheminée standard, un manteau de cheminée en pierre, un mur multicolore et aucun téléviseur.
Exemple d'une petite salle de séjour montagne fermée avec une bibliothèque ou un coin lecture, un sol en bois brun, une cheminée standard, un manteau de cheminée en pierre, un mur multicolore et aucun téléviseur.

Jérémie Mazenq
Cette photo montre une petite salle de séjour scandinave ouverte avec un sol en bois brun, aucune cheminée, aucun téléviseur, un mur multicolore et éclairage.
Cette photo montre une petite salle de séjour scandinave ouverte avec un sol en bois brun, aucune cheminée, aucun téléviseur, un mur multicolore et éclairage.
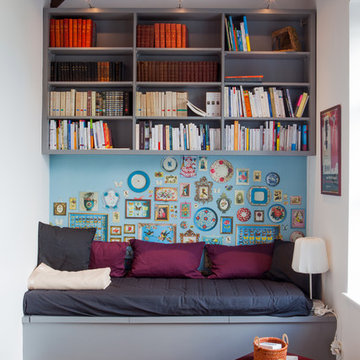
Dorian Sacher
Cette image montre une petite salle de séjour bohème fermée avec une bibliothèque ou un coin lecture, un sol en bois brun, aucune cheminée, aucun téléviseur et un mur multicolore.
Cette image montre une petite salle de séjour bohème fermée avec une bibliothèque ou un coin lecture, un sol en bois brun, aucune cheminée, aucun téléviseur et un mur multicolore.
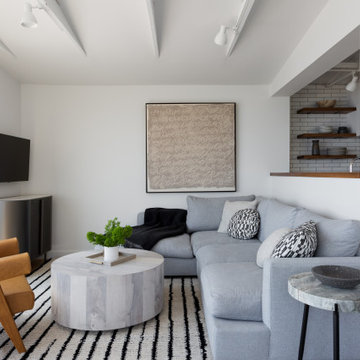
Cette image montre une petite salle de séjour marine ouverte avec un mur multicolore, un téléviseur fixé au mur et poutres apparentes.
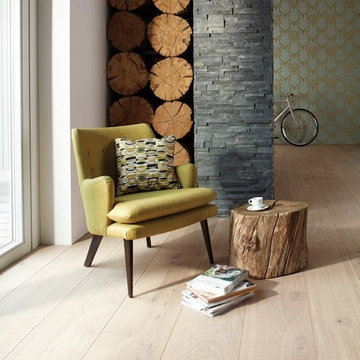
Idées déco pour une petite salle de séjour rétro fermée avec un mur multicolore, parquet clair, aucune cheminée, aucun téléviseur et un sol marron.
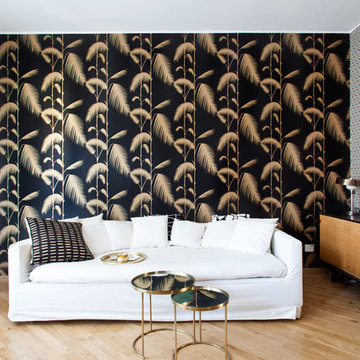
Foto Giulio Oriani
the big sofa in the livingroom
Réalisation d'une petite salle de séjour bohème avec un mur multicolore, un sol en bois brun, aucune cheminée et un sol marron.
Réalisation d'une petite salle de séjour bohème avec un mur multicolore, un sol en bois brun, aucune cheminée et un sol marron.
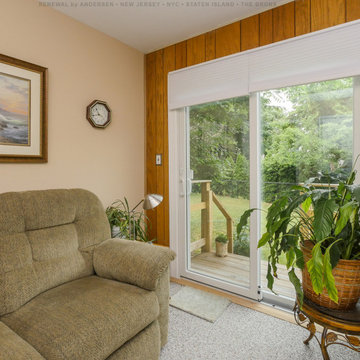
Lovely little den with new sliding patio door we installed. This cozy space with comfortable furniture and lots of plants looks great with this new sliding glass door. Get started replacing the windows and doors in your house with Renewal by Andersen of New Jersey, Staten Island, The Bronx and New York City.
We are your full service window and door retailer and installer -- Contact Us Today! 844-245-2799
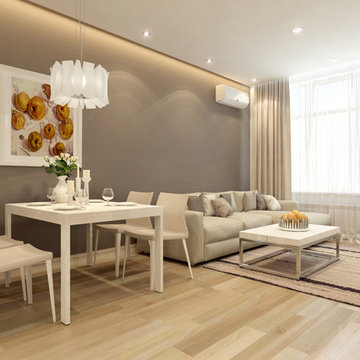
Inspiration pour une petite salle de séjour design ouverte avec un mur multicolore, parquet clair et un téléviseur fixé au mur.
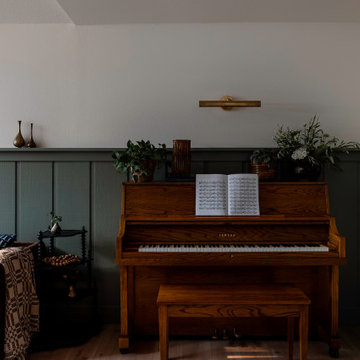
Antique piano with dark olive green shiplap wall paneling and a brown velvet couch.
Idées déco pour une petite salle de séjour fermée avec une salle de musique, un mur multicolore et boiseries.
Idées déco pour une petite salle de séjour fermée avec une salle de musique, un mur multicolore et boiseries.
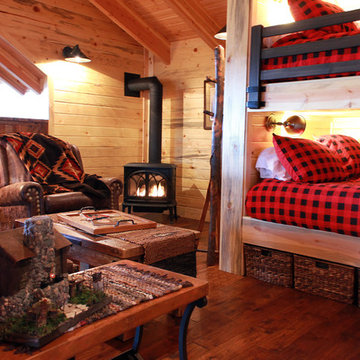
Cette photo montre une petite salle de séjour montagne ouverte avec un mur multicolore et parquet foncé.

Introducing the Courtyard Collection at Sonoma, located near Ballantyne in Charlotte. These 51 single-family homes are situated with a unique twist, and are ideal for people looking for the lifestyle of a townhouse or condo, without shared walls. Lawn maintenance is included! All homes include kitchens with granite counters and stainless steel appliances, plus attached 2-car garages. Our 3 model homes are open daily! Schools are Elon Park Elementary, Community House Middle, Ardrey Kell High. The Hanna is a 2-story home which has everything you need on the first floor, including a Kitchen with an island and separate pantry, open Family/Dining room with an optional Fireplace, and the laundry room tucked away. Upstairs is a spacious Owner's Suite with large walk-in closet, double sinks, garden tub and separate large shower. You may change this to include a large tiled walk-in shower with bench seat and separate linen closet. There are also 3 secondary bedrooms with a full bath with double sinks.
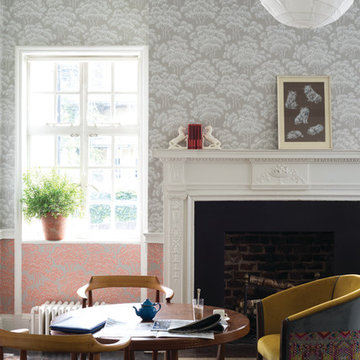
Tapete: Hornbeam® BP 5002 & 5004 Holzarbeiten: Wevet® No.273 Estate® Eggshell, Farrow & Ball
Réalisation d'une petite salle de séjour champêtre avec parquet foncé, une cheminée standard et un mur multicolore.
Réalisation d'une petite salle de séjour champêtre avec parquet foncé, une cheminée standard et un mur multicolore.
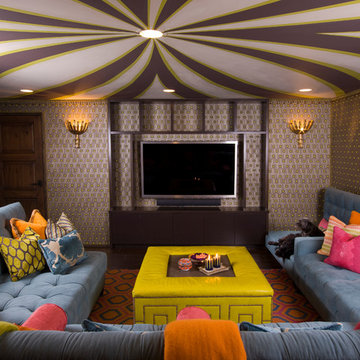
Architecture and Interior Design Photography by Ken Hayden
Cette photo montre une petite salle de séjour méditerranéenne fermée avec un mur multicolore, parquet foncé, aucune cheminée et un téléviseur encastré.
Cette photo montre une petite salle de séjour méditerranéenne fermée avec un mur multicolore, parquet foncé, aucune cheminée et un téléviseur encastré.

Yasin Chaudhry
Cette photo montre une petite salle de séjour tendance ouverte avec un téléviseur fixé au mur, un sol en bois brun, un mur multicolore, aucune cheminée et un sol marron.
Cette photo montre une petite salle de séjour tendance ouverte avec un téléviseur fixé au mur, un sol en bois brun, un mur multicolore, aucune cheminée et un sol marron.
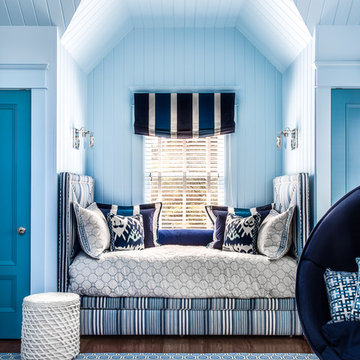
Inspiration pour une petite salle de séjour marine avec aucune cheminée, un sol en bois brun, aucun téléviseur, un mur multicolore et un sol marron.
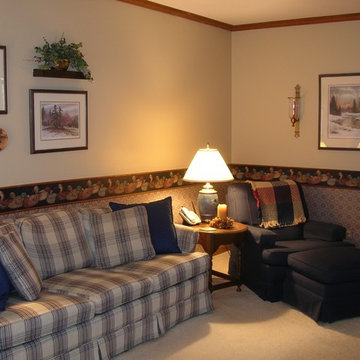
This country inspired TV room provides for a family gathering or space for quiet reading. Across from a TV cabinet, a couch and large occasional chair with ottoman provides adequate seating for 6 adults. Wallpaper treatment emphasizes fabric patterns. Framed wall art, collectors plates, candleabra, and shelf with silk plant adds the finishing touches.
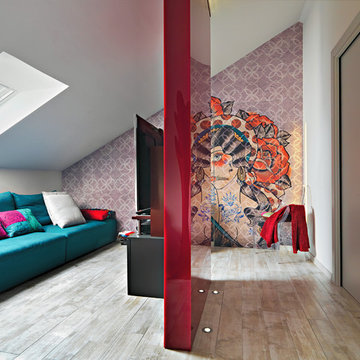
ph by © adriano pecchio
Progetto Davide Varetto architetto
Réalisation d'une petite salle de séjour design ouverte avec un sol en carrelage de porcelaine, un téléviseur fixé au mur, aucune cheminée, un sol beige et un mur multicolore.
Réalisation d'une petite salle de séjour design ouverte avec un sol en carrelage de porcelaine, un téléviseur fixé au mur, aucune cheminée, un sol beige et un mur multicolore.
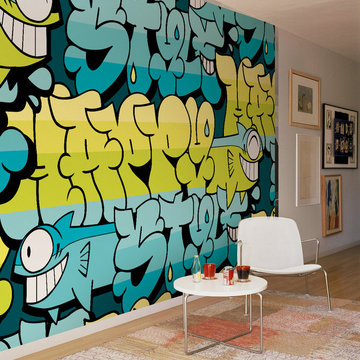
bloompapers.com
Aménagement d'une petite salle de séjour éclectique ouverte avec un mur multicolore, parquet clair, aucune cheminée et aucun téléviseur.
Aménagement d'une petite salle de séjour éclectique ouverte avec un mur multicolore, parquet clair, aucune cheminée et aucun téléviseur.
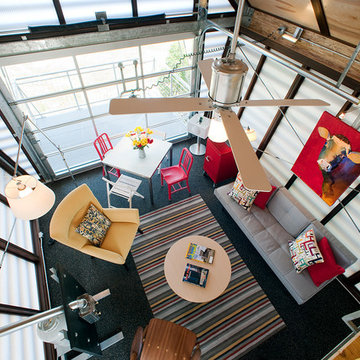
Contractor: Added Dimensions Inc.
Photographer: Hoachlander Davis Photography
Inspiration pour une petite salle de séjour design avec un mur multicolore, parquet clair, aucune cheminée et aucun téléviseur.
Inspiration pour une petite salle de séjour design avec un mur multicolore, parquet clair, aucune cheminée et aucun téléviseur.

The client’s request was quite common - a typical 2800 sf builder home with 3 bedrooms, 2 baths, living space, and den. However, their desire was for this to be “anything but common.” The result is an innovative update on the production home for the modern era, and serves as a direct counterpoint to the neighborhood and its more conventional suburban housing stock, which focus views to the backyard and seeks to nullify the unique qualities and challenges of topography and the natural environment.
The Terraced House cautiously steps down the site’s steep topography, resulting in a more nuanced approach to site development than cutting and filling that is so common in the builder homes of the area. The compact house opens up in very focused views that capture the natural wooded setting, while masking the sounds and views of the directly adjacent roadway. The main living spaces face this major roadway, effectively flipping the typical orientation of a suburban home, and the main entrance pulls visitors up to the second floor and halfway through the site, providing a sense of procession and privacy absent in the typical suburban home.
Clad in a custom rain screen that reflects the wood of the surrounding landscape - while providing a glimpse into the interior tones that are used. The stepping “wood boxes” rest on a series of concrete walls that organize the site, retain the earth, and - in conjunction with the wood veneer panels - provide a subtle organic texture to the composition.
The interior spaces wrap around an interior knuckle that houses public zones and vertical circulation - allowing more private spaces to exist at the edges of the building. The windows get larger and more frequent as they ascend the building, culminating in the upstairs bedrooms that occupy the site like a tree house - giving views in all directions.
The Terraced House imports urban qualities to the suburban neighborhood and seeks to elevate the typical approach to production home construction, while being more in tune with modern family living patterns.
Overview:
Elm Grove
Size:
2,800 sf,
3 bedrooms, 2 bathrooms
Completion Date:
September 2014
Services:
Architecture, Landscape Architecture
Interior Consultants: Amy Carman Design
Idées déco de petites salles de séjour avec un mur multicolore
1