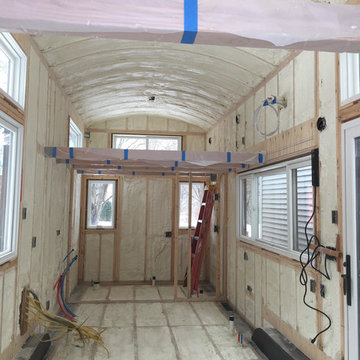Idées déco de petites salles de séjour craftsman
Trier par :
Budget
Trier par:Populaires du jour
1 - 20 sur 255 photos
1 sur 3
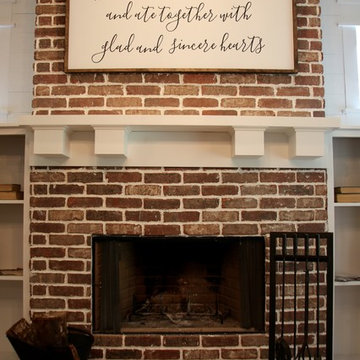
Red brick veneer fireplace surround with Avalanche grout, custom painted white shelving with open sides on the brick side (ready to convert to a 3 door concept later), painted white 6 inch shiplap above the shelves, custom craftsman style white mantle, and finished with black and white painted concrete tile hearth
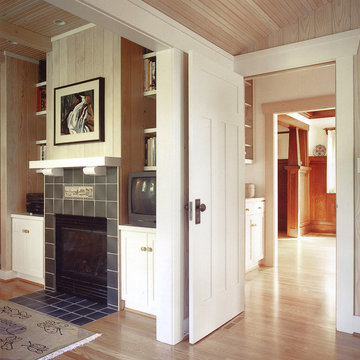
We stained the new beadboard paneling and ceilings lighter than original 1908 rooms for contrast and relief. New fireplace has Ann Sachs vellum finish dark green tiles with a campy canoe scene. It seemed to fit the cultivated Arts & Crafts rustic character of original bungalow.
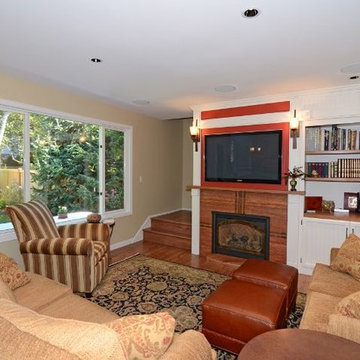
This room used to focus on a generic fireplace opening and a wooden built in bookcase floating off at the right. We integrated the two features, plus the end side of the wall at the stairs with millwork details for a 3D room divider effect. We painted most of the bookcase white, kept the shelves wood, added a wood mantel to coordinate, added doors to the lower part of the bookcase, and now this whole end of the room reads as a single built-in entertainment system.
Paint, Finishes & Design: Renee Adsitt / ColorWhiz Architectural Color Consulting
Contractor: Michael Carlin
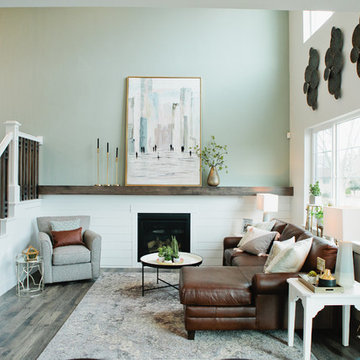
The Printer's Daughter Photography by Jenn Culley
Cette image montre une petite salle de séjour mansardée ou avec mezzanine craftsman avec un mur gris, sol en stratifié, une cheminée standard, un téléviseur fixé au mur et un sol gris.
Cette image montre une petite salle de séjour mansardée ou avec mezzanine craftsman avec un mur gris, sol en stratifié, une cheminée standard, un téléviseur fixé au mur et un sol gris.

For this project we did a small bathroom/mud room remodel and main floor bathroom remodel along with an Interior Design Service at - Hyak Ski Cabin.
Aménagement d'une petite salle de séjour mansardée ou avec mezzanine craftsman avec un mur marron, un sol en ardoise, un poêle à bois, un manteau de cheminée en métal, aucun téléviseur et un sol marron.
Aménagement d'une petite salle de séjour mansardée ou avec mezzanine craftsman avec un mur marron, un sol en ardoise, un poêle à bois, un manteau de cheminée en métal, aucun téléviseur et un sol marron.
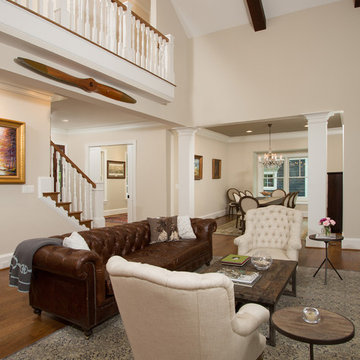
Family room open to dining area and kitchen
Cette photo montre une petite salle de séjour craftsman ouverte avec un manteau de cheminée en pierre.
Cette photo montre une petite salle de séjour craftsman ouverte avec un manteau de cheminée en pierre.
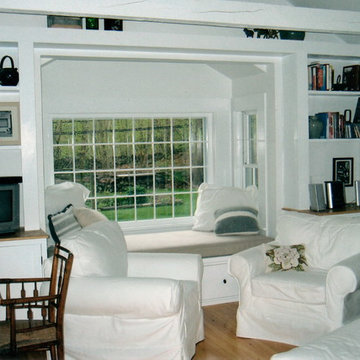
This is our Custom Design Studio House. It is approximately 300 square feet around. The interior is equipped with built in furniture to ensure maximum, efficient use of space. The price of this house is 250.00 per square foot.
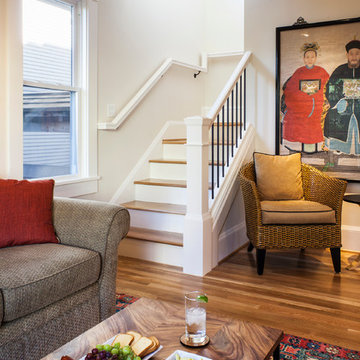
Craftsman style house opens up for better connection and more contemporary living. Removing a wall between the kitchen and dinning room and reconfiguring the stair layout allowed for more usable space and better circulation through the home. The double dormer addition upstairs allowed for a true Master Suite, complete with steam shower!
Photo: Pete Eckert
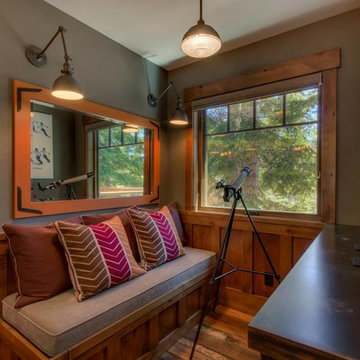
Cette image montre une petite salle de séjour craftsman fermée avec une bibliothèque ou un coin lecture, un mur beige, un sol en bois brun, aucune cheminée et aucun téléviseur.

Réalisation d'une petite salle de séjour craftsman ouverte avec une bibliothèque ou un coin lecture, un mur vert, un sol en ardoise, une cheminée standard, un manteau de cheminée en carrelage et aucun téléviseur.
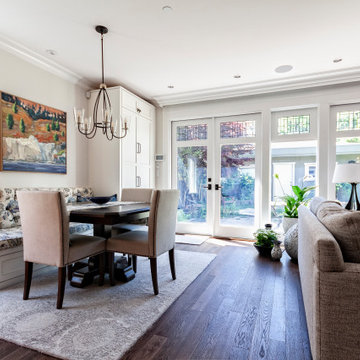
A small, but well-appointed eating nook off the kitchen gets great light from the large rear windows. Outfitted with beautiful William Morris fabric brings a warm and inviting botanical theme to the space in cool hues of blue and cream.

Rob Karosis Photography
Réalisation d'une petite salle de séjour craftsman fermée avec une bibliothèque ou un coin lecture, un mur blanc, parquet foncé, un téléviseur encastré et un sol marron.
Réalisation d'une petite salle de séjour craftsman fermée avec une bibliothèque ou un coin lecture, un mur blanc, parquet foncé, un téléviseur encastré et un sol marron.
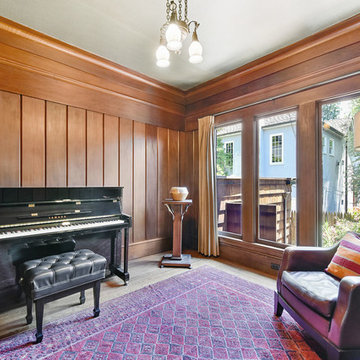
Updating historic John Hudson Thomas-designed Berkeley bungalow to modern code. Remodel designed by Lorin Hill, Architect included adding an interior stair to provide access to new second-story bedroom with ensuite bath. Main floor renovation included new kitchen, bath as well as bringing all services up to code. Project involved extensive use of traditional materials and craftsmanship.
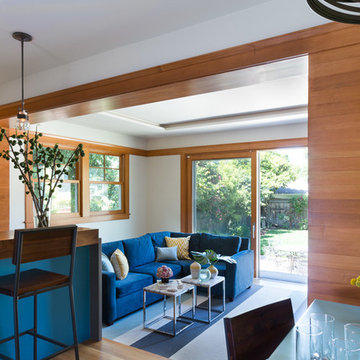
David Duncan Livingston
Exemple d'une petite salle de séjour craftsman ouverte avec un mur blanc, moquette, aucune cheminée et un téléviseur fixé au mur.
Exemple d'une petite salle de séjour craftsman ouverte avec un mur blanc, moquette, aucune cheminée et un téléviseur fixé au mur.
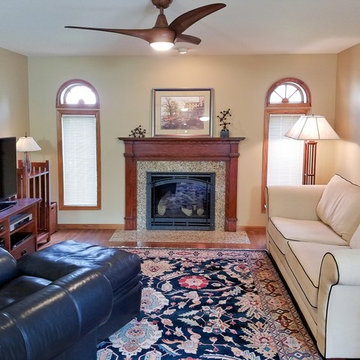
Cette image montre une petite salle de séjour craftsman ouverte avec un mur beige, un sol en bois brun, une cheminée standard, un manteau de cheminée en pierre et un téléviseur indépendant.
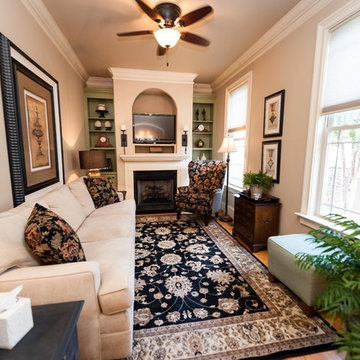
Chris Guy
Exemple d'une petite salle de séjour craftsman fermée avec un mur beige, parquet clair, une cheminée standard, un manteau de cheminée en bois, un téléviseur indépendant et un sol marron.
Exemple d'une petite salle de séjour craftsman fermée avec un mur beige, parquet clair, une cheminée standard, un manteau de cheminée en bois, un téléviseur indépendant et un sol marron.
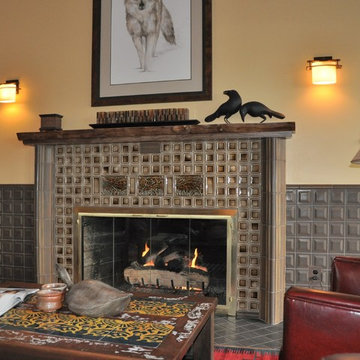
Réalisation d'une petite salle de séjour craftsman ouverte avec une bibliothèque ou un coin lecture, un mur beige, un manteau de cheminée en carrelage et une cheminée standard.
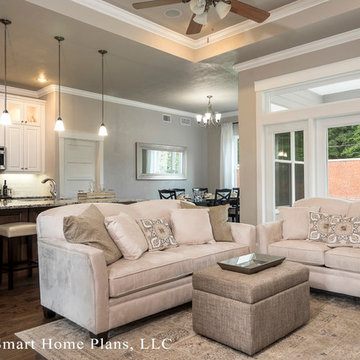
©Energy Smart Home Plans, LLC, ©Aaron Bailey Photography, GW Robinson Homes
Cette image montre une petite salle de séjour craftsman ouverte avec un mur beige et un sol en bois brun.
Cette image montre une petite salle de séjour craftsman ouverte avec un mur beige et un sol en bois brun.
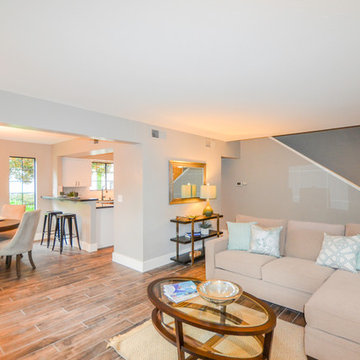
Family room looking into nook and kitchen, hardwood floor tile with tall baseboard and lots of natural light.
Idée de décoration pour une petite salle de séjour craftsman ouverte avec un mur gris, un sol en carrelage de porcelaine, une cheminée standard et un manteau de cheminée en carrelage.
Idée de décoration pour une petite salle de séjour craftsman ouverte avec un mur gris, un sol en carrelage de porcelaine, une cheminée standard et un manteau de cheminée en carrelage.
Idées déco de petites salles de séjour craftsman
1
