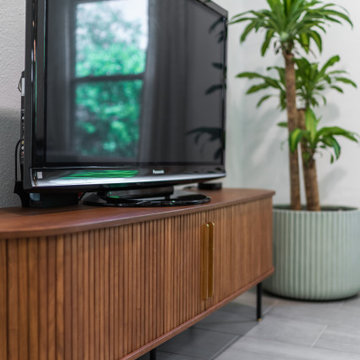Idées déco de petits salons avec un sol en carrelage de porcelaine
Trier par:Populaires du jour
161 - 180 sur 1 584 photos
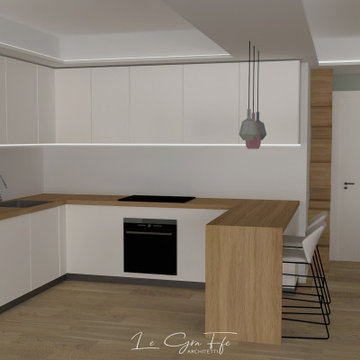
L’eleganza e la semplicità dell’ambiente rispecchiano il suo abitante
Cette photo montre un petit salon moderne ouvert avec une bibliothèque ou un coin lecture, un mur vert, un sol en carrelage de porcelaine, une cheminée d'angle, un manteau de cheminée en plâtre, un téléviseur fixé au mur, un sol beige, un plafond décaissé et du papier peint.
Cette photo montre un petit salon moderne ouvert avec une bibliothèque ou un coin lecture, un mur vert, un sol en carrelage de porcelaine, une cheminée d'angle, un manteau de cheminée en plâtre, un téléviseur fixé au mur, un sol beige, un plafond décaissé et du papier peint.
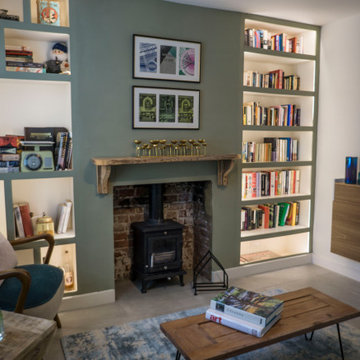
With hints of hygge decor, muted shades of green and blue give a snug, cosy feel to this coastal cottage.
The alcoves have been illuminated to add detail and create a relaxing atmosphere.
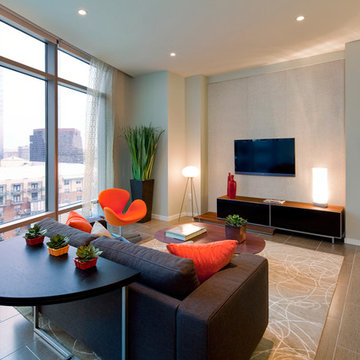
Tre Dunham
Idée de décoration pour un petit salon design fermé avec un mur beige, un sol en carrelage de porcelaine, une salle de réception, aucune cheminée, un téléviseur encastré et un sol gris.
Idée de décoration pour un petit salon design fermé avec un mur beige, un sol en carrelage de porcelaine, une salle de réception, aucune cheminée, un téléviseur encastré et un sol gris.
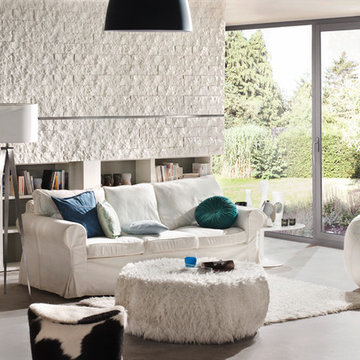
The irregular shape and rough surface of Stone Design helps you create complete rustic interiors, or only a accent wall. Vary with the grout color to match the stone or the color of the fireplace. Stone Design indoor wall decoration panels are made of high quality and durable gypsum. Stone Design is durable, and does not discolor. The subtle variations in color and shape gives your indoor wall that real stone look. The light weight panels are easy to install with either a regular thin set mortar (tile adhesive), a molding construction adhesive or a drywall adhesive. After treatment with a plaster sealer this stone is more easy to keep clean.
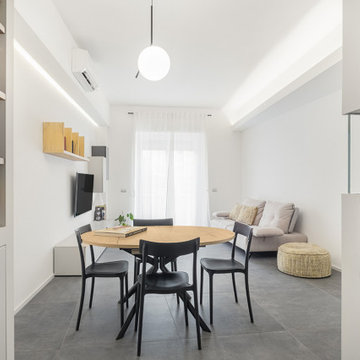
vista dalla cucina aperta sul salone. Tavolo tondo con sedie abbinate, controsoffitto decorativo
Exemple d'un petit salon tendance avec un mur blanc, un sol en carrelage de porcelaine, un téléviseur fixé au mur et un sol gris.
Exemple d'un petit salon tendance avec un mur blanc, un sol en carrelage de porcelaine, un téléviseur fixé au mur et un sol gris.
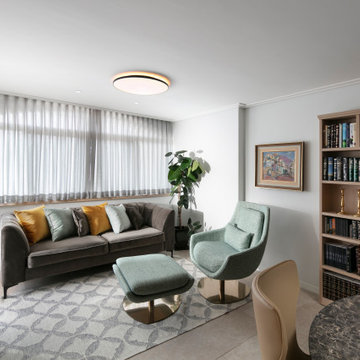
Cette photo montre un petit salon tendance ouvert avec un mur blanc, un sol en carrelage de porcelaine et aucun téléviseur.
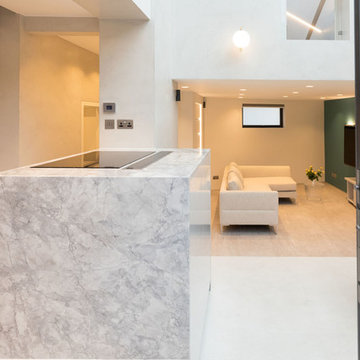
Looking back towards the living room, the structure of the space starts to emerge. The guest bedroom above the living room has a packet door into a Juliet balcony overlooking the dining room and patio.
Photo Credit Helen Rayner
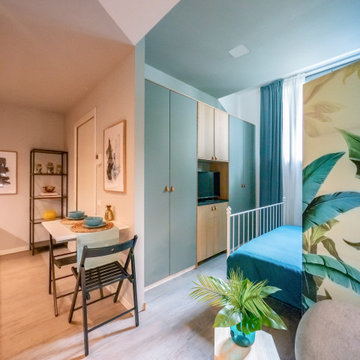
Liadesign
Cette photo montre un petit salon tendance ouvert avec un mur multicolore, un sol en carrelage de porcelaine, un téléviseur encastré et un sol beige.
Cette photo montre un petit salon tendance ouvert avec un mur multicolore, un sol en carrelage de porcelaine, un téléviseur encastré et un sol beige.
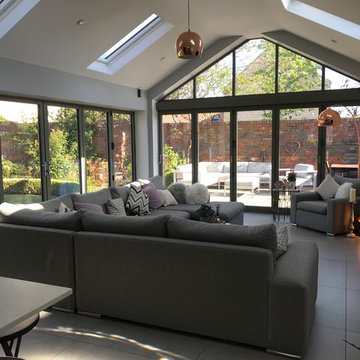
Photograph of the open plan living space off of a kitchen with high levels of glazing and rooflights
Idées déco pour un petit salon moderne ouvert avec un mur gris, un sol en carrelage de porcelaine, un téléviseur fixé au mur et un sol gris.
Idées déco pour un petit salon moderne ouvert avec un mur gris, un sol en carrelage de porcelaine, un téléviseur fixé au mur et un sol gris.
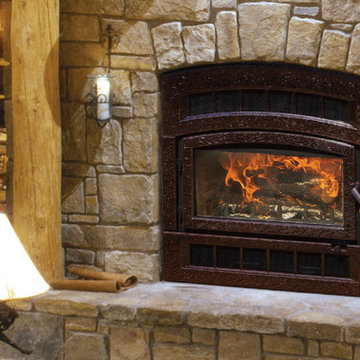
Réalisation d'un petit salon chalet fermé avec une salle de réception, un mur beige, un sol en carrelage de porcelaine, une cheminée standard, un manteau de cheminée en métal et aucun téléviseur.
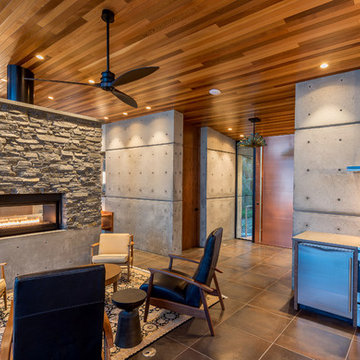
Photography by Lucas Henning.
Cette photo montre un petit salon moderne ouvert avec un mur gris, un sol en carrelage de porcelaine, aucune cheminée, un manteau de cheminée en pierre, aucun téléviseur et un sol beige.
Cette photo montre un petit salon moderne ouvert avec un mur gris, un sol en carrelage de porcelaine, aucune cheminée, un manteau de cheminée en pierre, aucun téléviseur et un sol beige.
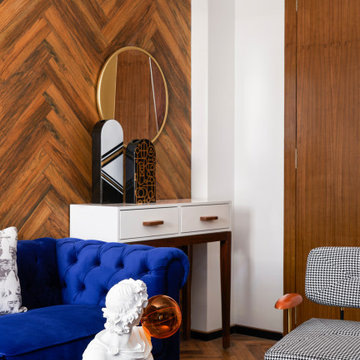
Our client had a simple brief, “Spruce it up in the sanctioned budget.” And gave us the freedom to do so. The knowledge that this is a singleton’s home and a compact 490 sq.ft at that set the tone for our design approach. We knew it had to boast high functionality, low maintenance and a tranquil beauty. We zoned in on the colour palette- a concoction of white, black, greys with a smattering of electric blue and pop yellow to bring in the urbane. Since these were our parenthesis, we chose to customize most of the design elements- décor, furniture, light fittings et al.
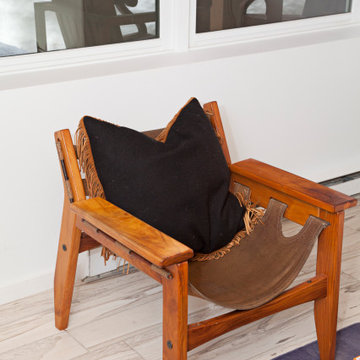
Réalisation d'un petit salon nordique fermé avec un mur blanc, un sol en carrelage de porcelaine, un sol gris et poutres apparentes.
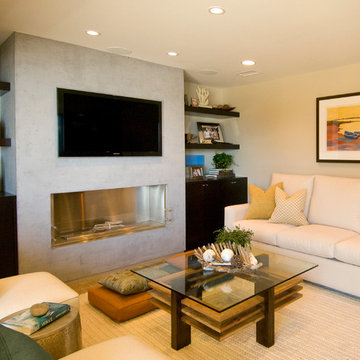
Cette image montre un petit salon traditionnel ouvert avec un mur beige, un sol en carrelage de porcelaine, une cheminée standard, un manteau de cheminée en béton et un téléviseur fixé au mur.
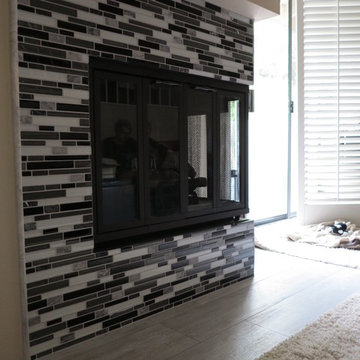
Réalisation d'un petit salon tradition fermé avec une bibliothèque ou un coin lecture, un mur beige, un sol en carrelage de porcelaine, une cheminée d'angle, un manteau de cheminée en carrelage et aucun téléviseur.
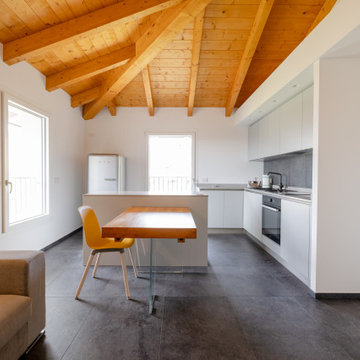
La cucina è ad angolo con Isola centrale, frigorifero Smeg bombino anni '50, controsoffitti con faretti per l'illuminazione e tubo cappa, Tavolo con piano in legno come le travi e gambe in vetro; poi....
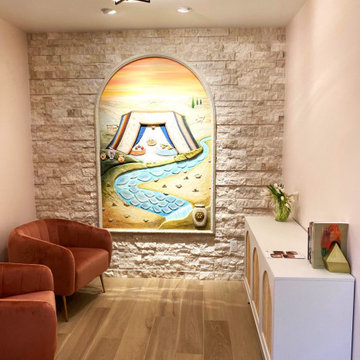
The reception room feels cozy, with subtle references to Jerusalem. Velvet chairs, buffet with wood caning, and colorful art add personality.
Cette image montre un petit salon méditerranéen fermé avec une salle de réception, un mur rose, un sol en carrelage de porcelaine, aucune cheminée, aucun téléviseur, un sol marron et un mur en parement de brique.
Cette image montre un petit salon méditerranéen fermé avec une salle de réception, un mur rose, un sol en carrelage de porcelaine, aucune cheminée, aucun téléviseur, un sol marron et un mur en parement de brique.
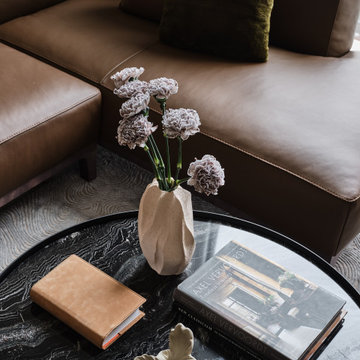
Inspiration pour un petit salon beige et blanc design avec un mur beige, un sol en carrelage de porcelaine, un sol blanc et un plafond décaissé.
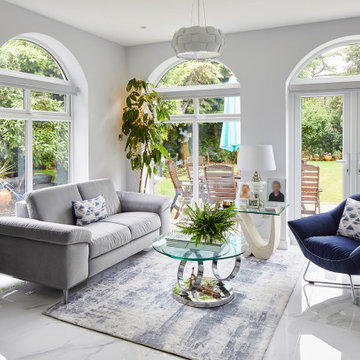
Réalisation d'un petit salon design ouvert avec un mur gris, un sol en carrelage de porcelaine, une cheminée ribbon, un manteau de cheminée en plâtre, un téléviseur encastré et un sol blanc.
Idées déco de petits salons avec un sol en carrelage de porcelaine
9
