Idées déco de petits sous-sols avec différents designs de plafond
Trier par :
Budget
Trier par:Populaires du jour
21 - 40 sur 57 photos
1 sur 3
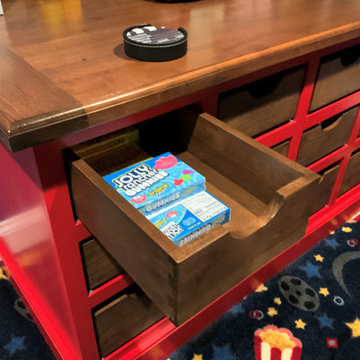
Home theater with custom maple cabinetry including soft-close drawers for candy storage
Réalisation d'un petit sous-sol tradition donnant sur l'extérieur avec salle de cinéma, un mur bleu, moquette, un sol multicolore et un plafond à caissons.
Réalisation d'un petit sous-sol tradition donnant sur l'extérieur avec salle de cinéma, un mur bleu, moquette, un sol multicolore et un plafond à caissons.
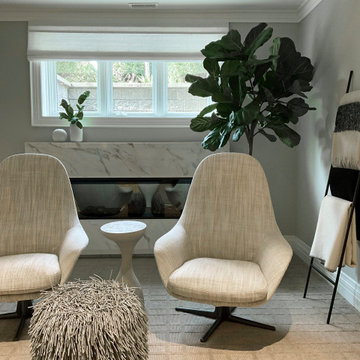
Réalisation d'un petit sous-sol minimaliste avec salle de cinéma, un mur gris, moquette, une cheminée ribbon, un manteau de cheminée en pierre, un sol beige et un plafond à caissons.
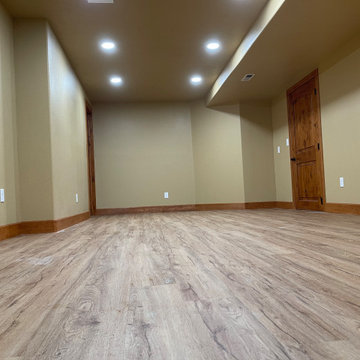
Cette photo montre un petit sous-sol enterré avec salle de jeu, un mur beige, sol en stratifié, aucune cheminée, un sol beige, différents designs de plafond et différents habillages de murs.
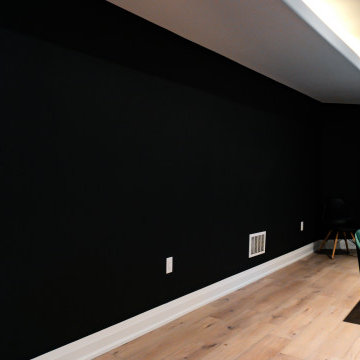
Exemple d'un petit sous-sol rétro avec salle de jeu, un mur noir, parquet clair, un sol beige et un plafond à caissons.
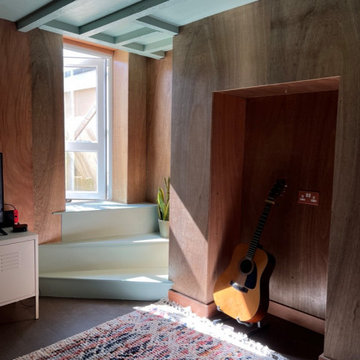
Conversion of a cellar into a habitable room.
Cette photo montre un petit sous-sol en bois avec salle de jeu, un mur multicolore, un sol en liège, aucune cheminée, un manteau de cheminée en lambris de bois, un sol marron et poutres apparentes.
Cette photo montre un petit sous-sol en bois avec salle de jeu, un mur multicolore, un sol en liège, aucune cheminée, un manteau de cheminée en lambris de bois, un sol marron et poutres apparentes.
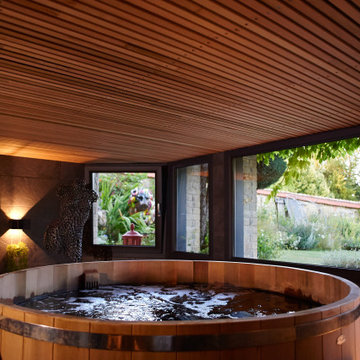
Ce Spa a été créé au sous-sol d'une maison d'hôtes au cour du vignoble champenois. La forme ronde du bain à remous rappelle les fûts de vieillissement de la maison. Le maître d'ouvrage souhaitait créer un espace de détente reposant ou ses clients apprécient déguster une coupe de champagne en contemplant la magnifique vue sur le jardin.
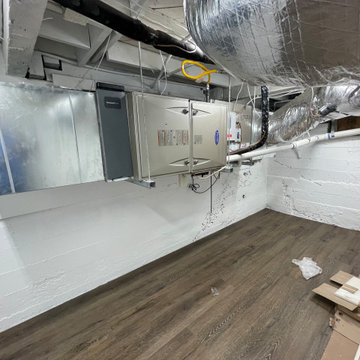
We created usable space. Install new heating and cooling system and raised new unit off the dusty floor
Idées déco pour un petit sous-sol moderne avec un mur blanc, sol en stratifié, un sol marron, cheminée suspendue, poutres apparentes et un mur en parement de brique.
Idées déco pour un petit sous-sol moderne avec un mur blanc, sol en stratifié, un sol marron, cheminée suspendue, poutres apparentes et un mur en parement de brique.
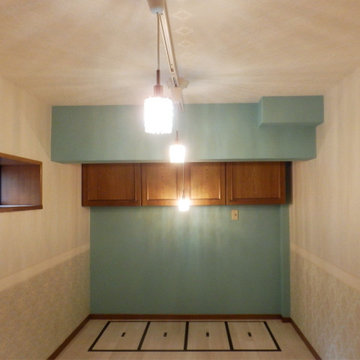
地下で、物置のようになっていた部屋は、趣味の小物のお教室にしたいということで、大好きなターコイズのアクセントクロスとボーダーでエレガントな空間に。
ご自身で見つけてこられたクリスタルのペンダントのために、後付けのダクトレールも導入しました。
Idées déco pour un petit sous-sol méditerranéen semi-enterré avec un mur bleu, un sol en contreplaqué, aucune cheminée, un sol beige, un plafond en papier peint et du papier peint.
Idées déco pour un petit sous-sol méditerranéen semi-enterré avec un mur bleu, un sol en contreplaqué, aucune cheminée, un sol beige, un plafond en papier peint et du papier peint.
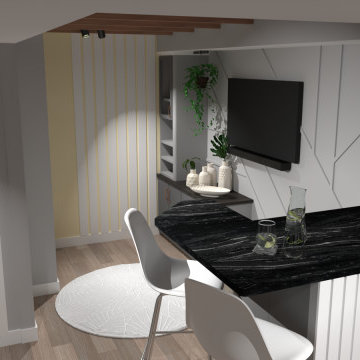
Réalisation d'un petit sous-sol minimaliste avec un mur gris, un sol en linoléum, un sol marron et un plafond en bois.
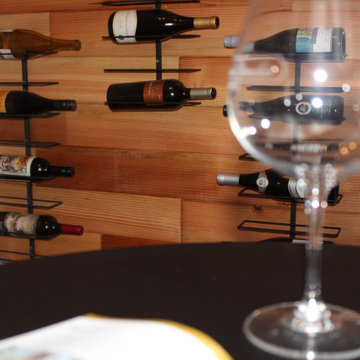
Who wouldn't love their very own wet bar complete with farmhouse sink, open shelving, and Quartz counters? Well, these lucky homeowners got just that along with a wine cellar designed specifically for wine storage and sipping. Not only that but the dingy Oregon basement bathroom was completely revamped as well using a black and white color palette. The clients wanted the wet bar to be as light and bright as possible. This was achieved by keeping everything clean and white. The ceiling adds an element of interest with the white washed wood. The completed project is really stunning.
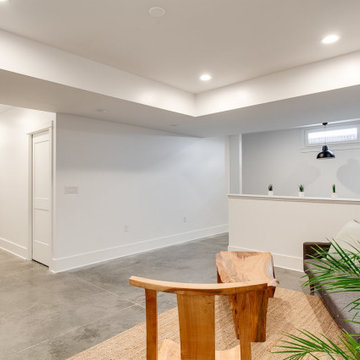
Motherinlaw suite living room
Aménagement d'un petit sous-sol moderne avec sol en béton ciré et un plafond à caissons.
Aménagement d'un petit sous-sol moderne avec sol en béton ciré et un plafond à caissons.
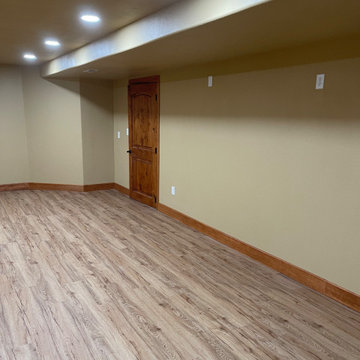
Idée de décoration pour un petit sous-sol enterré avec salle de jeu, un mur beige, sol en stratifié, aucune cheminée, un sol beige, différents designs de plafond et différents habillages de murs.
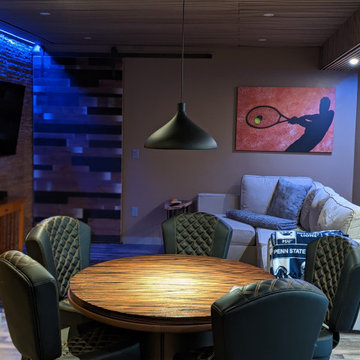
Custom poker table with a reversible top. Seats 5 persons.
Idées déco pour un petit sous-sol moderne en bois donnant sur l'extérieur avec salle de jeu, un mur marron, un sol en vinyl, un sol gris et un plafond en bois.
Idées déco pour un petit sous-sol moderne en bois donnant sur l'extérieur avec salle de jeu, un mur marron, un sol en vinyl, un sol gris et un plafond en bois.
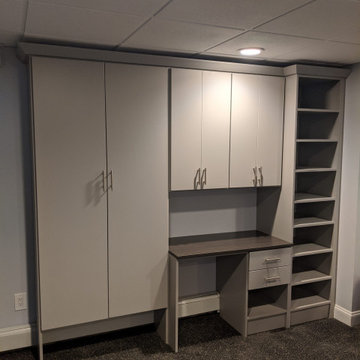
This music room was custom built to store and organize a performers microphones, sheet music & speakers
Idée de décoration pour un petit sous-sol tradition avec un mur gris, un sol gris et un plafond décaissé.
Idée de décoration pour un petit sous-sol tradition avec un mur gris, un sol gris et un plafond décaissé.
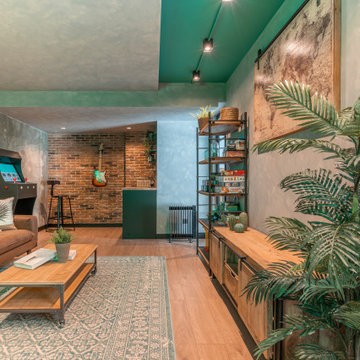
Idée de décoration pour un petit sous-sol urbain enterré avec salle de jeu, un mur gris, sol en stratifié, un sol marron, un plafond décaissé et un mur en parement de brique.
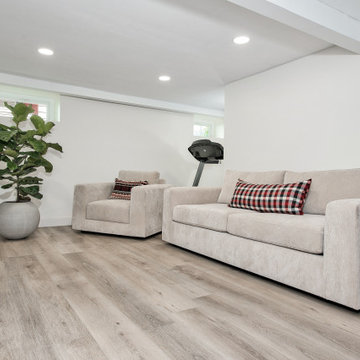
This LVP driftwood-inspired design balances overcast grey hues with subtle taupes. A smooth, calming style with a neutral undertone that works with all types of decor.The Modin Rigid luxury vinyl plank flooring collection is the new standard in resilient flooring. Modin Rigid offers true embossed-in-register texture, creating a surface that is convincing to the eye and to the touch; a low sheen level to ensure a natural look that wears well over time; four-sided enhanced bevels to more accurately emulate the look of real wood floors; wider and longer waterproof planks; an industry-leading wear layer; and a pre-attached underlayment.
The Modin Rigid luxury vinyl plank flooring collection is the new standard in resilient flooring. Modin Rigid offers true embossed-in-register texture, creating a surface that is convincing to the eye and to the touch; a low sheen level to ensure a natural look that wears well over time; four-sided enhanced bevels to more accurately emulate the look of real wood floors; wider and longer waterproof planks; an industry-leading wear layer; and a pre-attached underlayment.
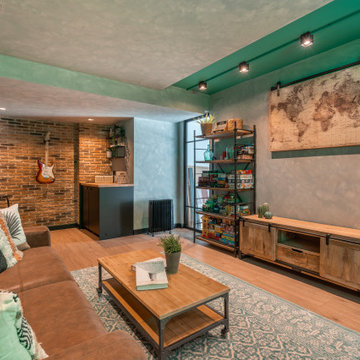
Cette image montre un petit sous-sol urbain enterré avec salle de jeu, un mur gris, sol en stratifié, un sol marron, un plafond décaissé et un mur en parement de brique.

This LVP driftwood-inspired design balances overcast grey hues with subtle taupes. A smooth, calming style with a neutral undertone that works with all types of decor.The Modin Rigid luxury vinyl plank flooring collection is the new standard in resilient flooring. Modin Rigid offers true embossed-in-register texture, creating a surface that is convincing to the eye and to the touch; a low sheen level to ensure a natural look that wears well over time; four-sided enhanced bevels to more accurately emulate the look of real wood floors; wider and longer waterproof planks; an industry-leading wear layer; and a pre-attached underlayment.
The Modin Rigid luxury vinyl plank flooring collection is the new standard in resilient flooring. Modin Rigid offers true embossed-in-register texture, creating a surface that is convincing to the eye and to the touch; a low sheen level to ensure a natural look that wears well over time; four-sided enhanced bevels to more accurately emulate the look of real wood floors; wider and longer waterproof planks; an industry-leading wear layer; and a pre-attached underlayment.
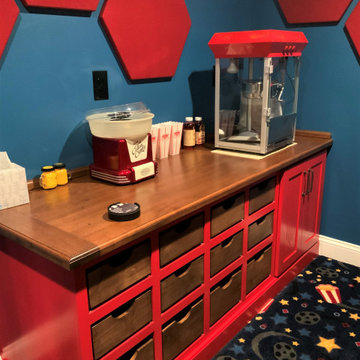
Home theater with custom maple cabinetry including soft-close drawers for candy storage
Réalisation d'un petit sous-sol tradition donnant sur l'extérieur avec salle de cinéma, un mur bleu, moquette, un sol multicolore et un plafond à caissons.
Réalisation d'un petit sous-sol tradition donnant sur l'extérieur avec salle de cinéma, un mur bleu, moquette, un sol multicolore et un plafond à caissons.
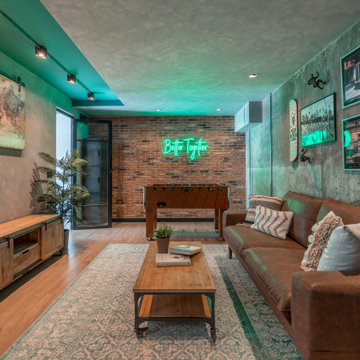
Idées déco pour un petit sous-sol industriel enterré avec salle de jeu, un mur gris, sol en stratifié, un sol marron, un plafond décaissé et un mur en parement de brique.
Idées déco de petits sous-sols avec différents designs de plafond
2