Idées déco de petits sous-sols avec un mur blanc
Trier par :
Budget
Trier par:Populaires du jour
101 - 120 sur 333 photos
1 sur 3
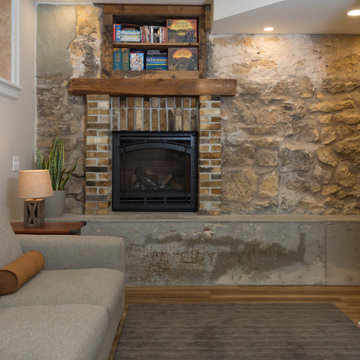
The feature wall in this basement was part of the original structure of this house. The fireplace brick surround was built from the original chimney bricks.
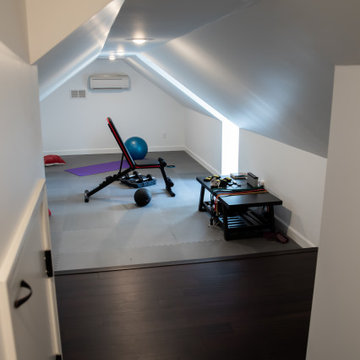
We transformed the Brierbrook homes attic into a livable space. Just right for their small home gym.
Aménagement d'un petit sous-sol moderne avec un mur blanc et un sol gris.
Aménagement d'un petit sous-sol moderne avec un mur blanc et un sol gris.
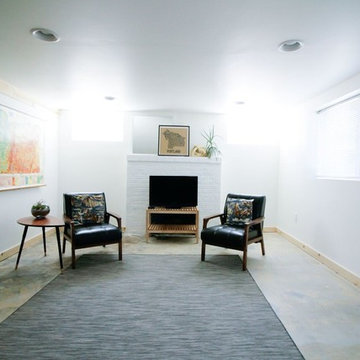
The roomy living area extends to a fireplace wall and has plenty of daylight from the egress window and foundation windows. Photo -
Idée de décoration pour un petit sous-sol design semi-enterré avec un mur blanc, sol en béton ciré, une cheminée standard, un manteau de cheminée en brique et un sol gris.
Idée de décoration pour un petit sous-sol design semi-enterré avec un mur blanc, sol en béton ciré, une cheminée standard, un manteau de cheminée en brique et un sol gris.
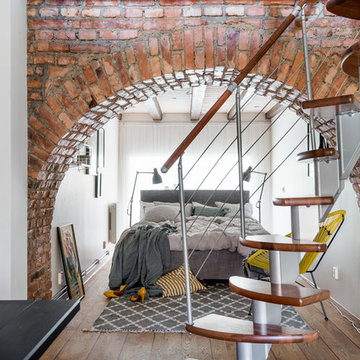
© Christian Johansson / papac
Cette image montre un petit sous-sol nordique avec un mur blanc, un sol en bois brun et aucune cheminée.
Cette image montre un petit sous-sol nordique avec un mur blanc, un sol en bois brun et aucune cheminée.
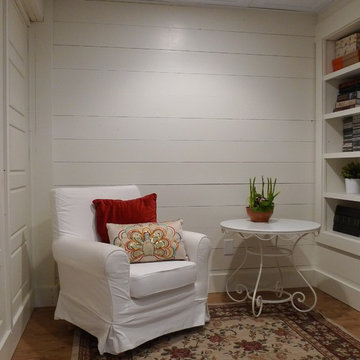
Penny Lane Home Builders
Cette image montre un petit sous-sol rustique avec un mur blanc.
Cette image montre un petit sous-sol rustique avec un mur blanc.
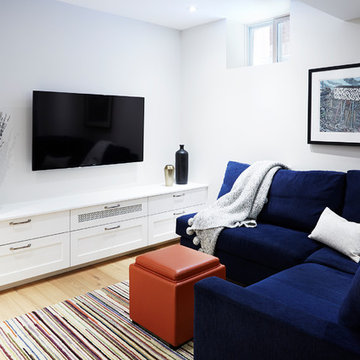
Naomi Finlay
Exemple d'un petit sous-sol chic semi-enterré avec un mur blanc et parquet clair.
Exemple d'un petit sous-sol chic semi-enterré avec un mur blanc et parquet clair.
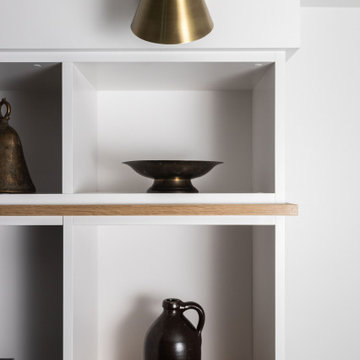
Idée de décoration pour un petit sous-sol nordique avec un mur blanc, un sol en calcaire et un sol gris.
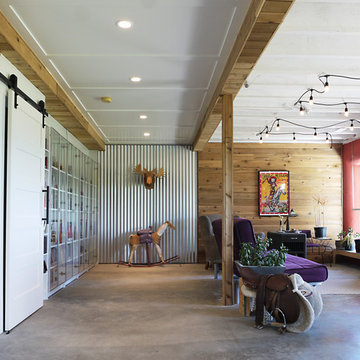
A new ceiling was added on the left side of the wooden bulkhead to enhance the existing painted joists. A barn door hides the storage room.
Photo credit:Barb Kelsall
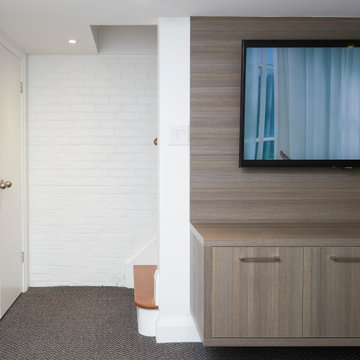
The relocation of the stair, stacked beneath the existing stair to the second floor allowed for an improved layout and maximization of space.
Réalisation d'un petit sous-sol design semi-enterré avec un mur blanc, moquette et un sol gris.
Réalisation d'un petit sous-sol design semi-enterré avec un mur blanc, moquette et un sol gris.
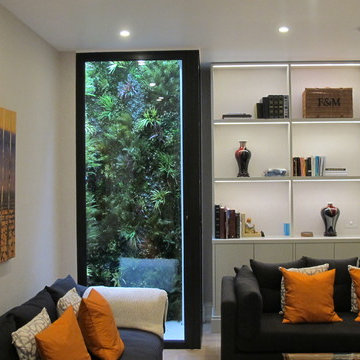
Idées déco pour un petit sous-sol contemporain semi-enterré avec un mur blanc, parquet clair et un sol marron.
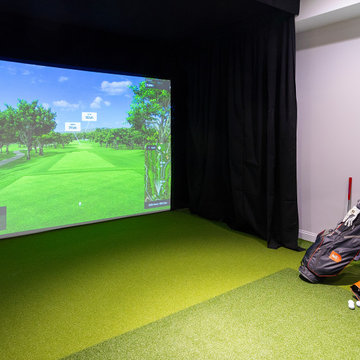
Exemple d'un petit sous-sol chic enterré avec un mur blanc, un sol en vinyl et un sol vert.
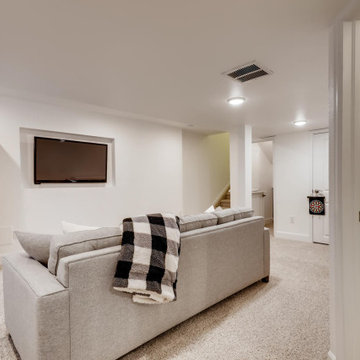
Family night never looked so good. Grab some popcorn and sit back to watch a movie with the kiddos.
Réalisation d'un petit sous-sol design semi-enterré avec un mur blanc, moquette et un sol beige.
Réalisation d'un petit sous-sol design semi-enterré avec un mur blanc, moquette et un sol beige.
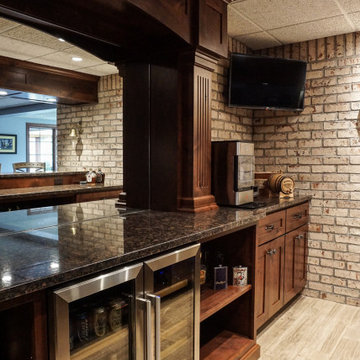
Cette image montre un petit sous-sol chalet donnant sur l'extérieur avec un bar de salon, un mur blanc, parquet clair, une cheminée double-face, un manteau de cheminée en brique, un sol gris et un mur en parement de brique.
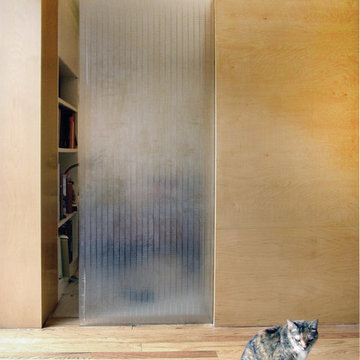
Behind the sliding door...
Cette photo montre un petit sous-sol tendance donnant sur l'extérieur avec un mur blanc, parquet clair et aucune cheminée.
Cette photo montre un petit sous-sol tendance donnant sur l'extérieur avec un mur blanc, parquet clair et aucune cheminée.
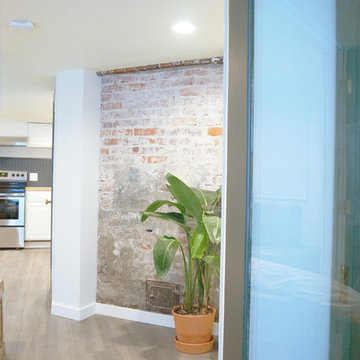
There was a not functional fireplace that was smack dab in the middle of the room and ran all the way up throughout the house (3 stories). Instead of demolishing and spending a ton of money and disruption we decided to keep the interesting quirk and making it a focal point of the space.
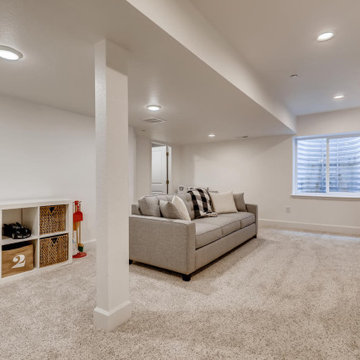
Family night never looked so good. Grab some popcorn and sit back to watch a movie with the kiddos.
Cette image montre un petit sous-sol design semi-enterré avec un mur blanc, moquette et un sol beige.
Cette image montre un petit sous-sol design semi-enterré avec un mur blanc, moquette et un sol beige.
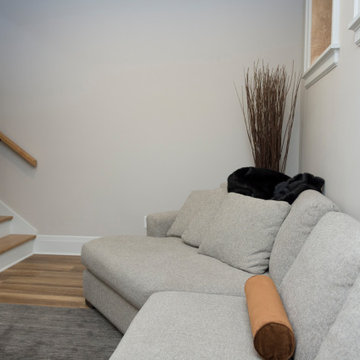
The feature wall in this basement was part of the original structure of this house. The fireplace brick surround was built from the original chimney bricks.
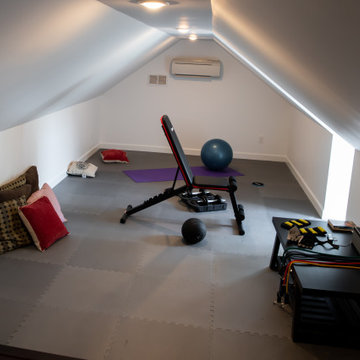
We transformed the Brierbrook homes attic into a livable space. Just right for their small home gym.
Cette photo montre un petit sous-sol moderne avec un mur blanc et un sol gris.
Cette photo montre un petit sous-sol moderne avec un mur blanc et un sol gris.
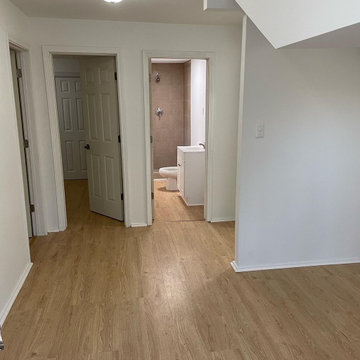
Basement was un finished when we started and we added two room, bathroom and a small kitchen area.
Aménagement d'un petit sous-sol classique avec un mur blanc, un sol en vinyl et un sol marron.
Aménagement d'un petit sous-sol classique avec un mur blanc, un sol en vinyl et un sol marron.
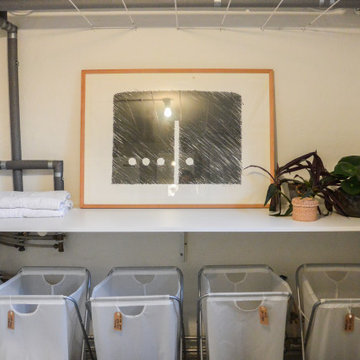
Inspiration pour un petit sous-sol nordique semi-enterré avec un mur blanc, sol en béton ciré et un sol gris.
Idées déco de petits sous-sols avec un mur blanc
6