Idées déco de petits sous-sols avec un mur gris
Trier par :
Budget
Trier par:Populaires du jour
161 - 180 sur 360 photos
1 sur 3
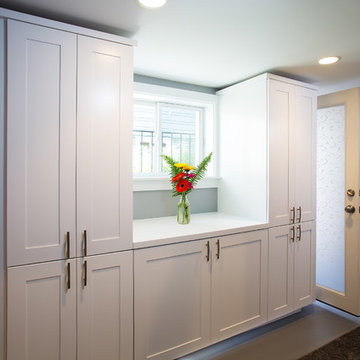
Brian Hartman
Idées déco pour un petit sous-sol classique donnant sur l'extérieur avec un mur gris.
Idées déco pour un petit sous-sol classique donnant sur l'extérieur avec un mur gris.
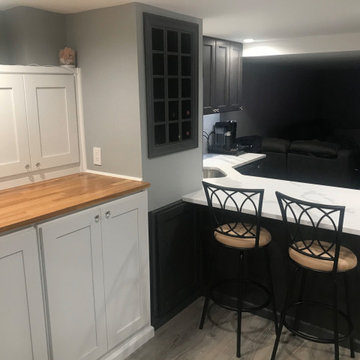
Cette image montre un petit sous-sol design semi-enterré avec un mur gris, sol en stratifié et un sol gris.
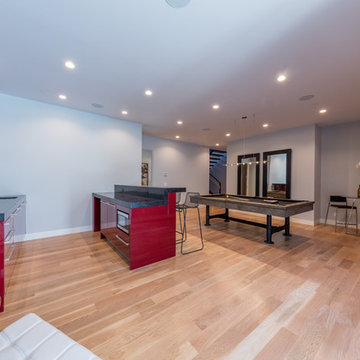
Blake Cardoza
Inspiration pour un petit sous-sol minimaliste donnant sur l'extérieur avec un mur gris, parquet clair et aucune cheminée.
Inspiration pour un petit sous-sol minimaliste donnant sur l'extérieur avec un mur gris, parquet clair et aucune cheminée.
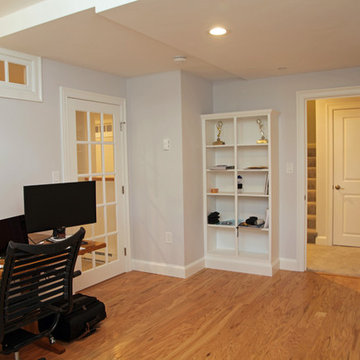
This office has a glass connecting door to the living room and hall. A slant to the base of the window throws light into the space. Transom windows and glass door also light up the space and don't close the room off.
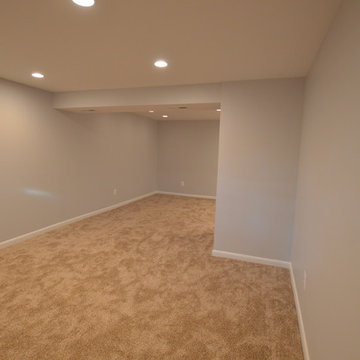
Inspiration pour un petit sous-sol craftsman enterré avec un mur gris, moquette et un sol beige.
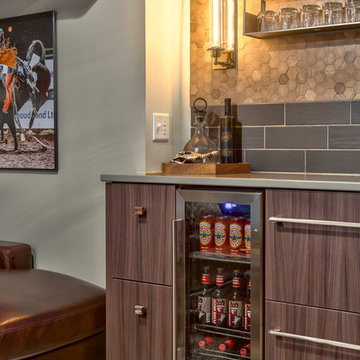
Amoura Productions
Inspiration pour un petit sous-sol chalet semi-enterré avec un mur gris et moquette.
Inspiration pour un petit sous-sol chalet semi-enterré avec un mur gris et moquette.
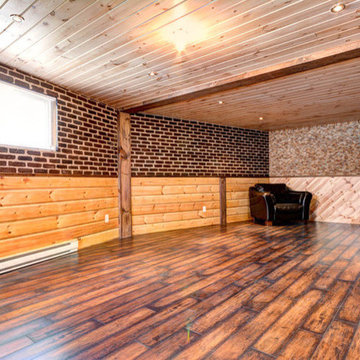
The perfect vacation destination can be found in the Avila. The main floor features everything needed to create a cozy cottage. An open living room with dining area off the kitchen is perfect for both weekend family and family getaways, or entertaining friends. A bedroom and bathroom is on the main floor, and the loft features plenty of living space for a second bedroom. The main floor bedroom and bathroom means everything you need is right at your fingertips. Use the spacious loft for a second bedroom, an additional living room, or even an office. www.timberblock.com
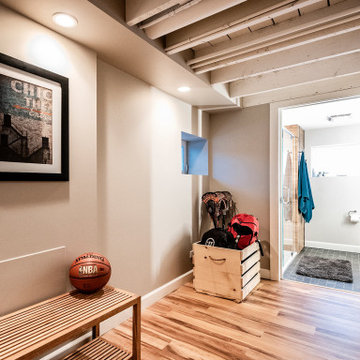
Looking through the basement towards the new bathroom.
Réalisation d'un petit sous-sol chalet semi-enterré avec un mur gris, un sol en vinyl et un sol marron.
Réalisation d'un petit sous-sol chalet semi-enterré avec un mur gris, un sol en vinyl et un sol marron.
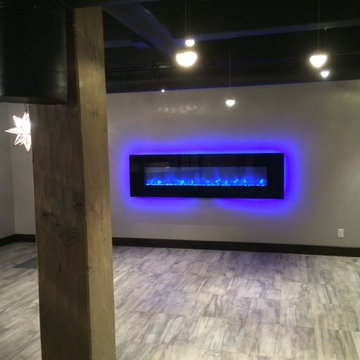
This photo of the remodeled basement highlights the floating fireplace, white-washed column, and pendant lighting.
Aménagement d'un petit sous-sol contemporain enterré avec un mur gris et un sol en carrelage de porcelaine.
Aménagement d'un petit sous-sol contemporain enterré avec un mur gris et un sol en carrelage de porcelaine.
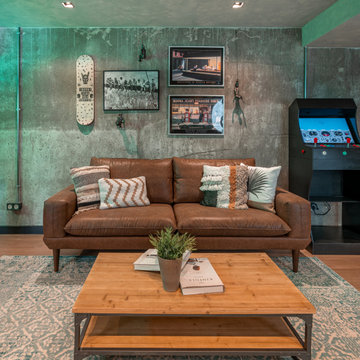
Cette image montre un petit sous-sol urbain enterré avec salle de jeu, un mur gris, sol en stratifié, un sol marron, un plafond décaissé et un mur en parement de brique.
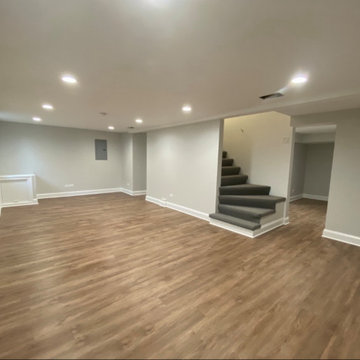
Cette image montre un petit sous-sol semi-enterré avec un mur gris, un sol en vinyl, un sol marron et du lambris.
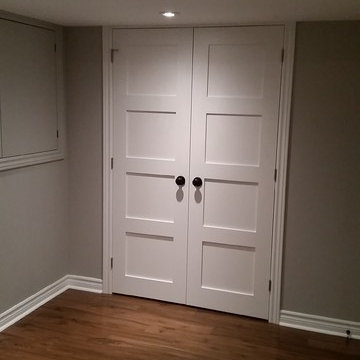
Jay Klassen
Idées déco pour un petit sous-sol contemporain enterré avec un mur gris et un sol en bois brun.
Idées déco pour un petit sous-sol contemporain enterré avec un mur gris et un sol en bois brun.
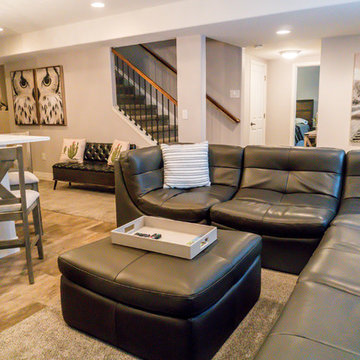
Joslyn Knight Photgraphy
Réalisation d'un petit sous-sol bohème enterré avec un mur gris, moquette et un sol marron.
Réalisation d'un petit sous-sol bohème enterré avec un mur gris, moquette et un sol marron.
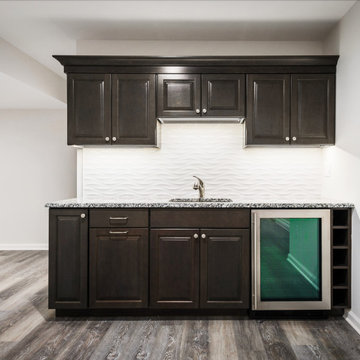
Idée de décoration pour un petit sous-sol tradition donnant sur l'extérieur avec un bar de salon, un mur gris, sol en stratifié, aucune cheminée et un sol marron.
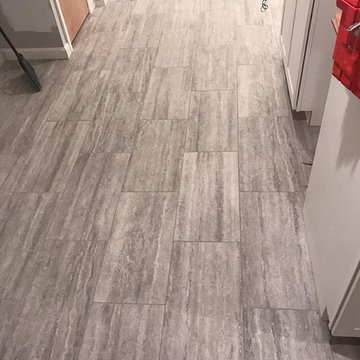
Idée de décoration pour un petit sous-sol tradition donnant sur l'extérieur avec un mur gris et un sol en carrelage de céramique.
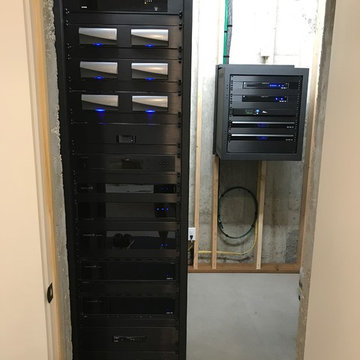
Equipment Racks to hold all the gear needed to control a fully automated house. All audio and video sources are held here and the signals are distributed though out the whole house. The smaller rack on the wall holds all of the network equipment.
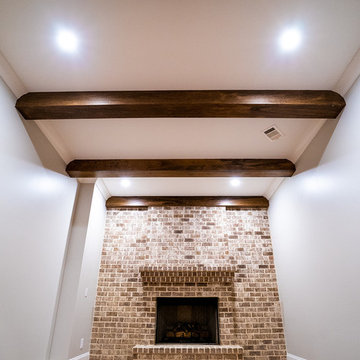
Idée de décoration pour un petit sous-sol champêtre enterré avec un bar de salon, un mur gris, un sol en bois brun, une cheminée standard, un manteau de cheminée en brique et un sol marron.
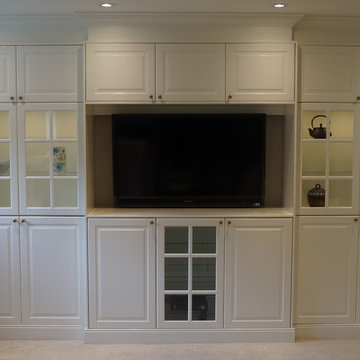
This wall unit was built using IKEA kitchen wall cabinets.
Réalisation d'un petit sous-sol tradition semi-enterré avec un mur gris, moquette et une cheminée standard.
Réalisation d'un petit sous-sol tradition semi-enterré avec un mur gris, moquette et une cheminée standard.
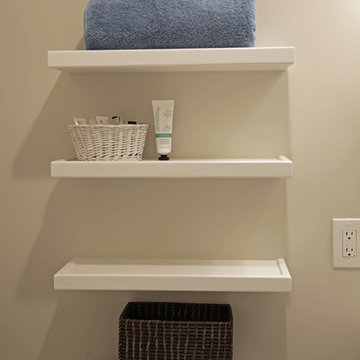
We custom-made these open shelves for the homeowner who wanted a clean look that was functional.
Idées déco pour un petit sous-sol contemporain enterré avec un mur gris, moquette et un sol gris.
Idées déco pour un petit sous-sol contemporain enterré avec un mur gris, moquette et un sol gris.
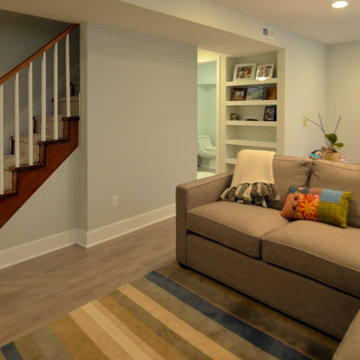
Addie Merrick Phang
Cette photo montre un petit sous-sol chic donnant sur l'extérieur avec un mur gris, un sol en vinyl, aucune cheminée et un sol gris.
Cette photo montre un petit sous-sol chic donnant sur l'extérieur avec un mur gris, un sol en vinyl, aucune cheminée et un sol gris.
Idées déco de petits sous-sols avec un mur gris
9