Idées déco de petits sous-sols avec un sol en carrelage de céramique
Trier par :
Budget
Trier par:Populaires du jour
1 - 20 sur 71 photos
1 sur 3

What started as a crawl space grew into an incredible living space! As a professional home organizer the homeowner, Justine Woodworth, is accustomed to looking through the chaos and seeing something amazing. Fortunately she was able to team up with a builder that could see it too. What was created is a space that feels like it was always part of the house.
The new wet bar is equipped with a beverage fridge, ice maker, and locked liquor storage. The full bath offers a place to shower off when coming in from the pool and we installed a matching hutch in the rec room to house games and sound equipment.
Photography by Tad Davis Photography
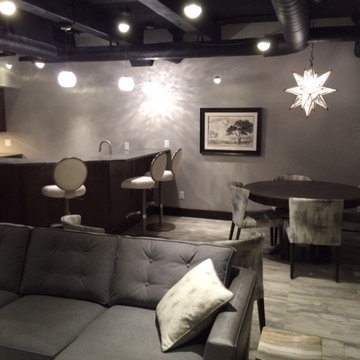
For this basement remodel, we added a corner wet bar, with sink, mini fridge, and cabinets. Here you can see the open ceiling, pendant lighting, and tile floor.
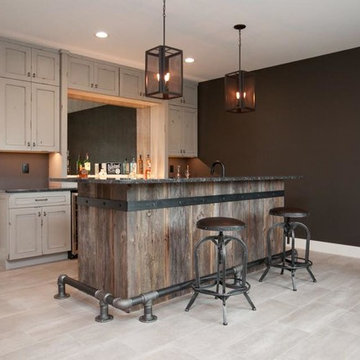
Dura Supreme cabinetry in Knotty Alder with a Heritage Painted finish used to create a Rustic Modern/Industrial style basement bar.
Idée de décoration pour un petit sous-sol urbain semi-enterré avec un mur noir, un sol en carrelage de céramique, aucune cheminée et un sol gris.
Idée de décoration pour un petit sous-sol urbain semi-enterré avec un mur noir, un sol en carrelage de céramique, aucune cheminée et un sol gris.
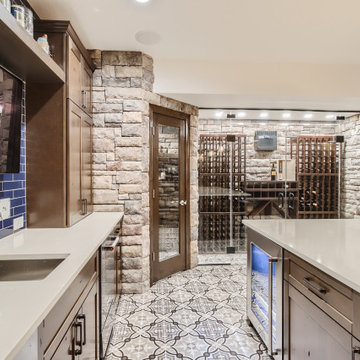
This basement bar features a custom wet bar with wood paneling, pantry and an air-tight wine cellar.
Exemple d'un petit sous-sol méditerranéen avec un sol en carrelage de céramique et boiseries.
Exemple d'un petit sous-sol méditerranéen avec un sol en carrelage de céramique et boiseries.
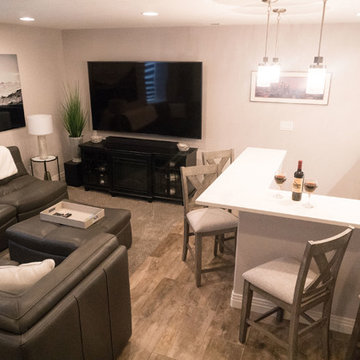
Joslyn Knight Photgraphy
Réalisation d'un petit sous-sol bohème enterré avec un mur gris, un sol en carrelage de céramique et un sol marron.
Réalisation d'un petit sous-sol bohème enterré avec un mur gris, un sol en carrelage de céramique et un sol marron.
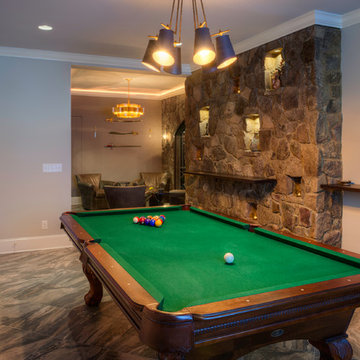
Getz Creative Photography, Greenville
Cette image montre un petit sous-sol méditerranéen donnant sur l'extérieur avec un mur gris, un sol en carrelage de céramique et aucune cheminée.
Cette image montre un petit sous-sol méditerranéen donnant sur l'extérieur avec un mur gris, un sol en carrelage de céramique et aucune cheminée.
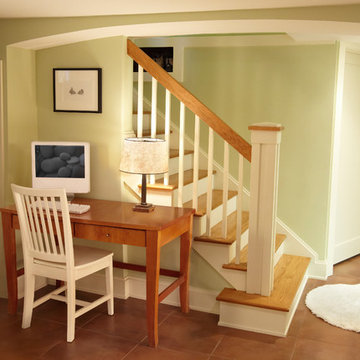
Paul Markert, Markert Photo, Inc.
Cette image montre un petit sous-sol craftsman enterré avec un mur beige et un sol en carrelage de céramique.
Cette image montre un petit sous-sol craftsman enterré avec un mur beige et un sol en carrelage de céramique.
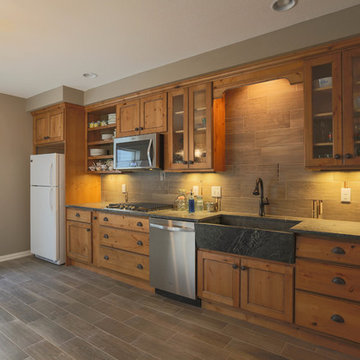
This basement kitchen will become a secondary living space. The natural looking cabinets, and soapstone sink add warmth to this basement living space.
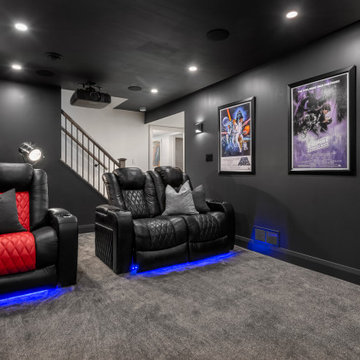
Small Home Theatre with Projector Screen & Reclining Chairs
Cette image montre un petit sous-sol design semi-enterré avec salle de cinéma, un mur noir, un sol en carrelage de céramique, aucune cheminée et un sol gris.
Cette image montre un petit sous-sol design semi-enterré avec salle de cinéma, un mur noir, un sol en carrelage de céramique, aucune cheminée et un sol gris.
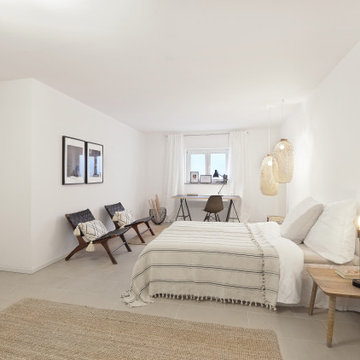
Was vorher ein dunklet Keller war, wird nun zu einem gemütlichen Gästezimmer mit Schreibplatz , Schrank und Bett
Réalisation d'un petit sous-sol design enterré avec un mur blanc, un sol en carrelage de céramique et un sol beige.
Réalisation d'un petit sous-sol design enterré avec un mur blanc, un sol en carrelage de céramique et un sol beige.
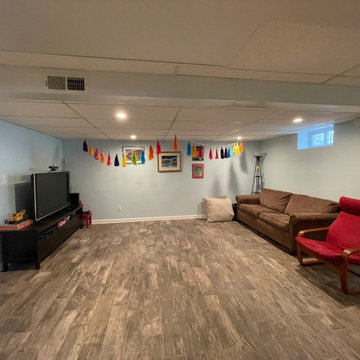
Full Basement Built at Morristown area. Simple finished basement, with children's corner.
Aménagement d'un petit sous-sol éclectique avec salle de jeu, un sol en carrelage de céramique et du lambris.
Aménagement d'un petit sous-sol éclectique avec salle de jeu, un sol en carrelage de céramique et du lambris.
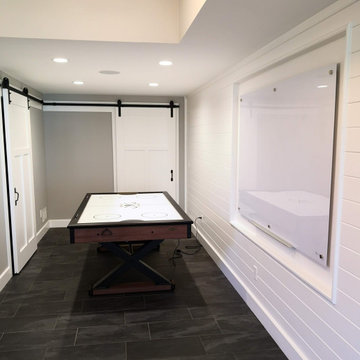
Kitchen
Cette photo montre un petit sous-sol tendance donnant sur l'extérieur avec salle de jeu, un mur beige, un sol en carrelage de céramique, une cheminée d'angle et un manteau de cheminée en pierre.
Cette photo montre un petit sous-sol tendance donnant sur l'extérieur avec salle de jeu, un mur beige, un sol en carrelage de céramique, une cheminée d'angle et un manteau de cheminée en pierre.
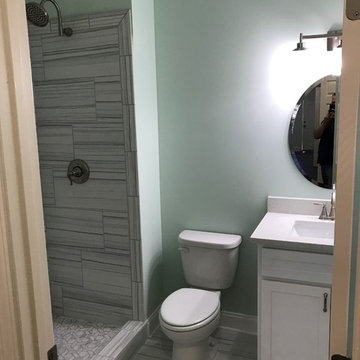
Full bathroom in the basement
Inspiration pour un petit sous-sol traditionnel avec un mur vert, un sol en carrelage de céramique et un sol gris.
Inspiration pour un petit sous-sol traditionnel avec un mur vert, un sol en carrelage de céramique et un sol gris.
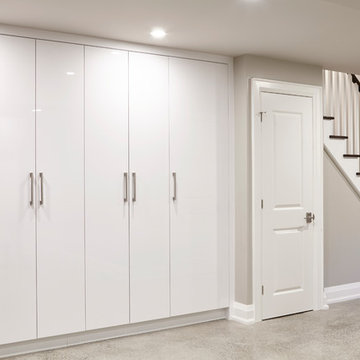
Valerie Wilcox
Exemple d'un petit sous-sol éclectique semi-enterré avec un mur beige, un sol en carrelage de céramique et un sol gris.
Exemple d'un petit sous-sol éclectique semi-enterré avec un mur beige, un sol en carrelage de céramique et un sol gris.
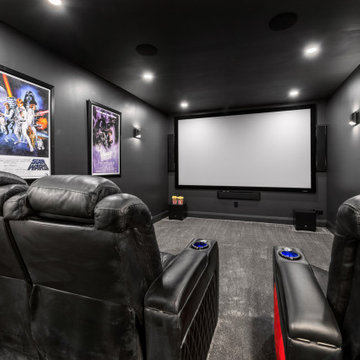
Small Home Theatre with Projector Screen & Reclining Chairs
Exemple d'un petit sous-sol tendance semi-enterré avec salle de cinéma, un mur noir, un sol en carrelage de céramique, aucune cheminée et un sol gris.
Exemple d'un petit sous-sol tendance semi-enterré avec salle de cinéma, un mur noir, un sol en carrelage de céramique, aucune cheminée et un sol gris.
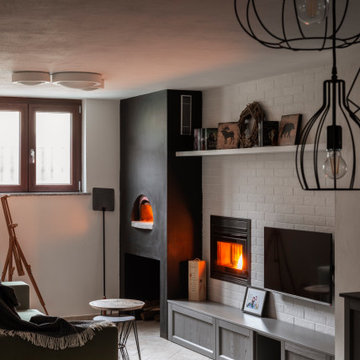
Interior re-looking di spazio taverna. L’intervento ha previsto la realizzazione di una contro parete in cartongesso con inserimento di forno pizza modello Cupolino di Alfa Pizza e termo camino a pellet modello Pellkamin di Edilkamin. La parete è stata in parte finita con vernice effetto lavagna ed in parte con piastrelle in ceramica modello Bricco di Marazzi. In primo piano sospensioni in metallo modello Ampolla di Ideal Lux. Fotografia by Giacomo Introzzi
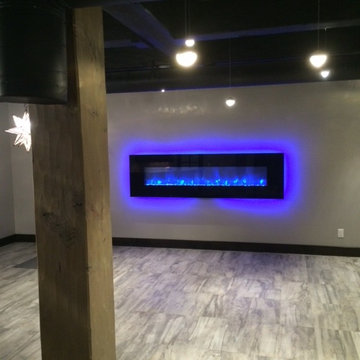
This photo of the remodeled basement highlights the floating fireplace, white-washed column, and pendant lighting.
Inspiration pour un petit sous-sol design enterré avec un mur gris et un sol en carrelage de céramique.
Inspiration pour un petit sous-sol design enterré avec un mur gris et un sol en carrelage de céramique.
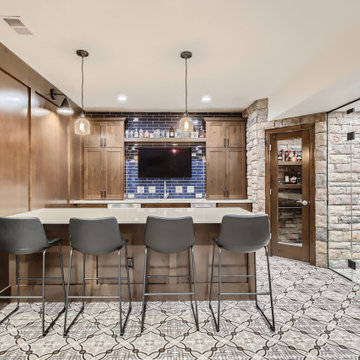
This basement bar features a custom wet bar with wood paneling, pantry and an air-tight wine cellar.
Exemple d'un petit sous-sol méditerranéen avec un sol en carrelage de céramique et boiseries.
Exemple d'un petit sous-sol méditerranéen avec un sol en carrelage de céramique et boiseries.
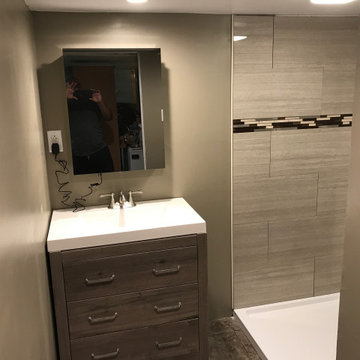
New construction basement bathroom With granite Tile and Glass Mosaic Black splash in Shower
Réalisation d'un petit sous-sol minimaliste avec un mur beige, un sol en carrelage de céramique et un sol gris.
Réalisation d'un petit sous-sol minimaliste avec un mur beige, un sol en carrelage de céramique et un sol gris.
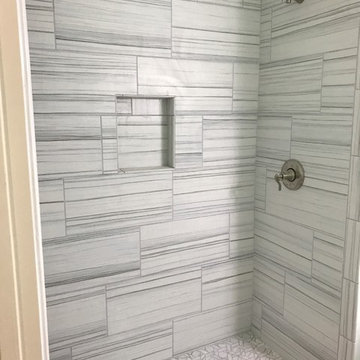
Basement tiled shower
Aménagement d'un petit sous-sol classique avec un mur vert, un sol en carrelage de céramique et un sol gris.
Aménagement d'un petit sous-sol classique avec un mur vert, un sol en carrelage de céramique et un sol gris.
Idées déco de petits sous-sols avec un sol en carrelage de céramique
1