Idées déco de petits sous-sols avec un sol marron
Trier par :
Budget
Trier par:Populaires du jour
21 - 40 sur 288 photos
1 sur 3
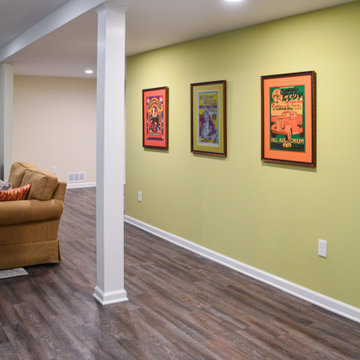
Aménagement d'un petit sous-sol classique avec un sol en vinyl et un sol marron.
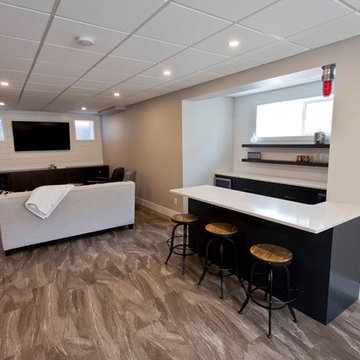
Inspiration pour un petit sous-sol design semi-enterré avec un mur gris, un sol en carrelage de porcelaine, aucune cheminée et un sol marron.
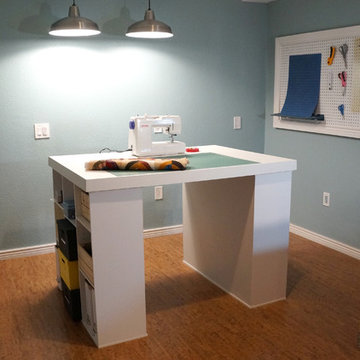
Exemple d'un petit sous-sol chic semi-enterré avec un mur bleu, un sol en liège, aucune cheminée et un sol marron.
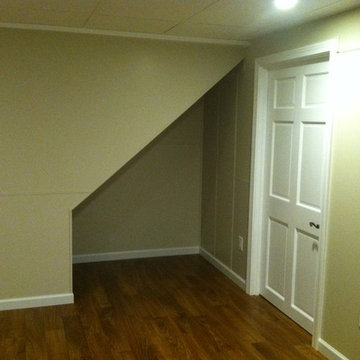
Terence
Inspiration pour un petit sous-sol traditionnel enterré avec un mur beige, sol en stratifié et un sol marron.
Inspiration pour un petit sous-sol traditionnel enterré avec un mur beige, sol en stratifié et un sol marron.
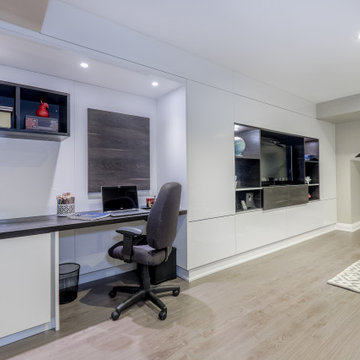
We built a multi-function wall-to-wall TV/entertainment and home office unit along a long wall in a basement. Our clients had 2 small children and already spent a lot of time in their basement, but needed a modern design solution to house their TV, video games, provide more storage, have a home office workspace, and conceal a protruding foundation wall.
We designed a TV niche and open shelving for video game consoles and games, open shelving for displaying decor, overhead and side storage, sliding shelving doors, desk and side storage, open shelving, electrical panel hidden access, power and USB ports, and wall panels to create a flush cabinetry appearance.
These custom cabinets were designed by O.NIX Kitchens & Living and manufactured in Italy by Biefbi Cucine in high gloss laminate and dark brown wood laminate.
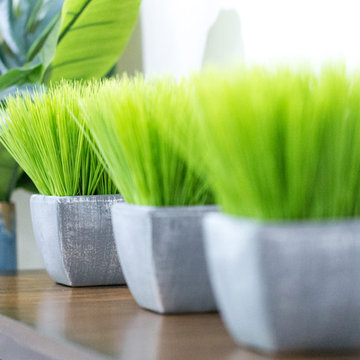
Tim Souza
Aménagement d'un petit sous-sol bord de mer donnant sur l'extérieur avec un mur beige, un sol en vinyl et un sol marron.
Aménagement d'un petit sous-sol bord de mer donnant sur l'extérieur avec un mur beige, un sol en vinyl et un sol marron.
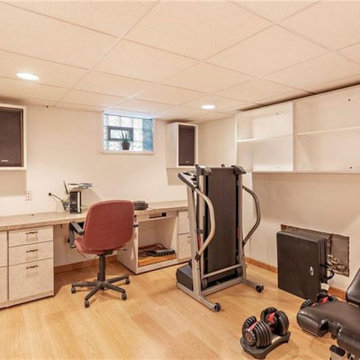
Basement remodel with drop ceiling and luxury vinyl flooring
Cette photo montre un petit sous-sol chic semi-enterré avec un mur beige, un sol en vinyl, aucune cheminée et un sol marron.
Cette photo montre un petit sous-sol chic semi-enterré avec un mur beige, un sol en vinyl, aucune cheminée et un sol marron.
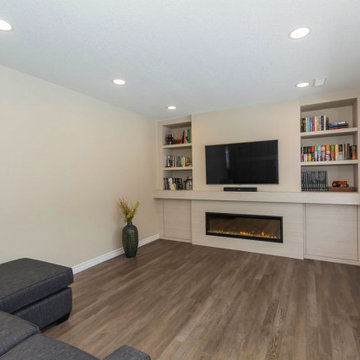
Small Basement Rec. Room - TV space with heat producing electric fireplace, hidden storage, and bookcase storage.
Idées déco pour un petit sous-sol classique donnant sur l'extérieur avec un mur beige, un sol en vinyl, une cheminée standard, un manteau de cheminée en bois et un sol marron.
Idées déco pour un petit sous-sol classique donnant sur l'extérieur avec un mur beige, un sol en vinyl, une cheminée standard, un manteau de cheminée en bois et un sol marron.

Photo: Mars Photo and Design © 2017 Houzz. Underneath the basement stairs is the perfect spot for a custom designed and built bed that has lots of storage. The unique stair railing was custom built and adds interest in the basement remodel done by Meadowlark Design + Build.

Aménagement d'un petit sous-sol campagne semi-enterré avec un mur blanc, parquet foncé, aucune cheminée et un sol marron.
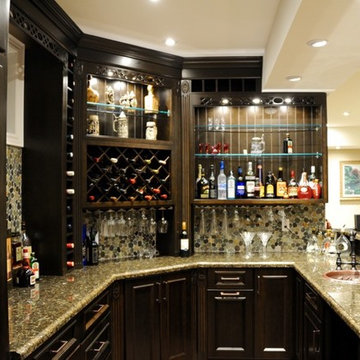
Idées déco pour un petit sous-sol classique enterré avec un mur beige, un sol en vinyl, aucune cheminée, un manteau de cheminée en bois et un sol marron.

Our client was looking for a light, bright basement in her 1940's home. She wanted a space to retreat on hot summer days as well as a multi-purpose space for working out, guests to sleep and watch movies with friends. The basement had never been finished and was previously a dark and dingy space to do laundry or to store items.
The contractor cut out much of the existing slab to lower the basement by 5" in the entertainment area so that it felt more comfortable. We wanted to make sure that light from the small window and ceiling lighting would travel throughout the space via frosted glass doors, open stairway, light toned floors and enameled wood work.
Photography by Spacecrafting Photography Inc.
Photography by Spacecrafting Photography Inc.
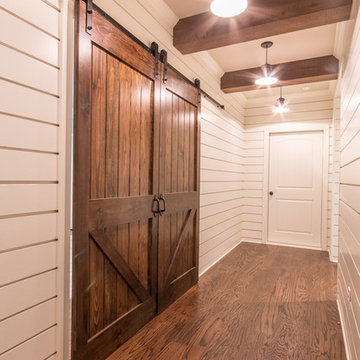
Idées déco pour un petit sous-sol campagne semi-enterré avec un mur blanc, parquet foncé, aucune cheminée et un sol marron.
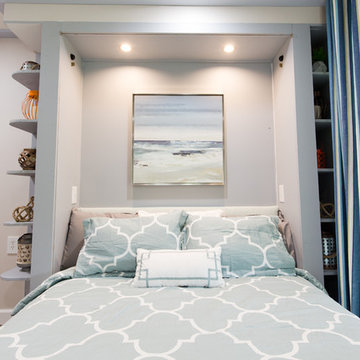
Tim Souza
Idée de décoration pour un petit sous-sol marin donnant sur l'extérieur avec un mur beige, un sol en vinyl et un sol marron.
Idée de décoration pour un petit sous-sol marin donnant sur l'extérieur avec un mur beige, un sol en vinyl et un sol marron.

Paul Markert, Markert Photo, Inc.
Aménagement d'un petit sous-sol craftsman enterré avec un mur beige, un sol en carrelage de céramique, aucune cheminée et un sol marron.
Aménagement d'un petit sous-sol craftsman enterré avec un mur beige, un sol en carrelage de céramique, aucune cheminée et un sol marron.
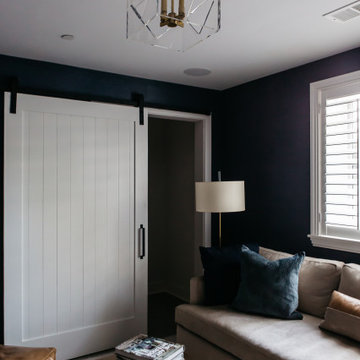
A custom barn door offered the perfect solution to add privacy while maintaining accessibility in this compact space.
Cette photo montre un petit sous-sol chic semi-enterré avec salle de cinéma, un mur bleu, un sol en bois brun, un sol marron et du papier peint.
Cette photo montre un petit sous-sol chic semi-enterré avec salle de cinéma, un mur bleu, un sol en bois brun, un sol marron et du papier peint.
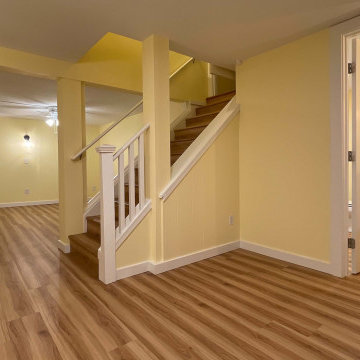
This client wanted to transform her basement into a studio apartment. We completely gutted the old basement, removed/moved walls, put in a new bathroom, plumbing, flooring, stairs, painting, drywall, and more.
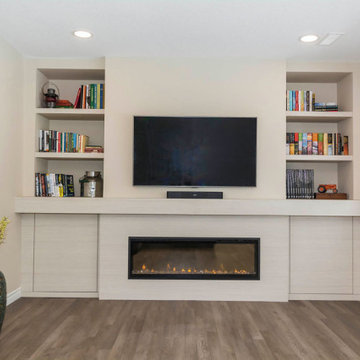
Small Basement Rec. Room - TV space with heat producing electric fireplace, hidden storage, and bookcase storage.
Exemple d'un petit sous-sol chic donnant sur l'extérieur avec un mur beige, un sol en vinyl, une cheminée standard, un manteau de cheminée en bois et un sol marron.
Exemple d'un petit sous-sol chic donnant sur l'extérieur avec un mur beige, un sol en vinyl, une cheminée standard, un manteau de cheminée en bois et un sol marron.
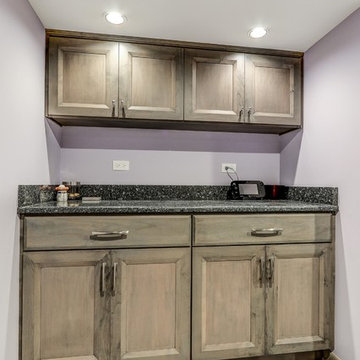
Cette image montre un petit sous-sol traditionnel enterré avec un mur violet, un sol en vinyl, aucune cheminée et un sol marron.
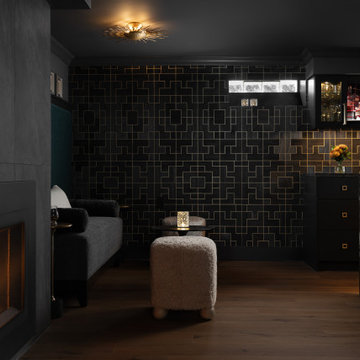
Aménagement d'un petit sous-sol contemporain enterré avec un bar de salon, un mur noir, un sol en vinyl, une cheminée standard, un manteau de cheminée en pierre, un sol marron et du papier peint.
Idées déco de petits sous-sols avec un sol marron
2