Idées déco de petits sous-sols avec une cheminée
Trier par :
Budget
Trier par:Populaires du jour
41 - 60 sur 147 photos
1 sur 3
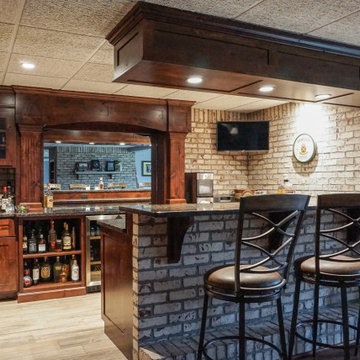
Inspiration pour un petit sous-sol chalet donnant sur l'extérieur avec un bar de salon, un mur blanc, parquet clair, une cheminée double-face, un manteau de cheminée en brique, un sol gris et un mur en parement de brique.
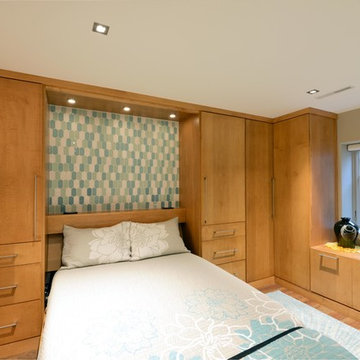
Robb Siverson Photography
Idée de décoration pour un petit sous-sol vintage semi-enterré avec un mur beige, un sol en bois brun, une cheminée standard, un manteau de cheminée en pierre et un sol beige.
Idée de décoration pour un petit sous-sol vintage semi-enterré avec un mur beige, un sol en bois brun, une cheminée standard, un manteau de cheminée en pierre et un sol beige.

An open plan living space was created by taking down partition walls running between the posts. An egress window brings plenty of daylight into the space. Photo -
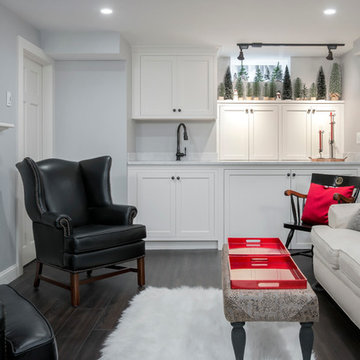
The washer and dryer and plumbing now hides behind the new built in cabinetry that was built and painted to match the stock cabinets ordered by the designer.
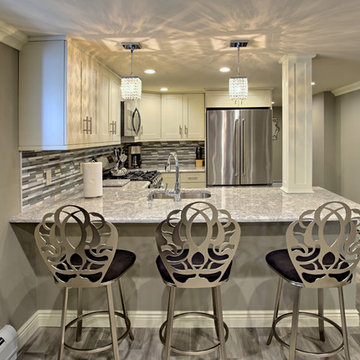
Idées déco pour un petit sous-sol classique donnant sur l'extérieur avec un mur gris, un sol en carrelage de porcelaine et une cheminée standard.
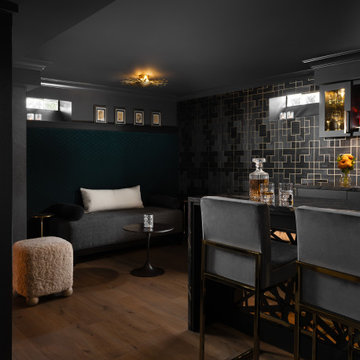
Cette image montre un petit sous-sol design enterré avec un bar de salon, un mur noir, un sol en vinyl, une cheminée standard, un manteau de cheminée en pierre, un sol marron et du papier peint.
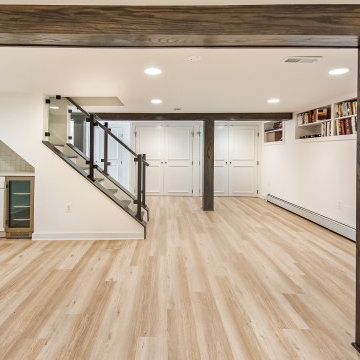
Great under the stairs space idea for a small kitchenette
Idée de décoration pour un petit sous-sol tradition donnant sur l'extérieur avec un mur blanc, un sol en vinyl, une cheminée standard et un sol marron.
Idée de décoration pour un petit sous-sol tradition donnant sur l'extérieur avec un mur blanc, un sol en vinyl, une cheminée standard et un sol marron.
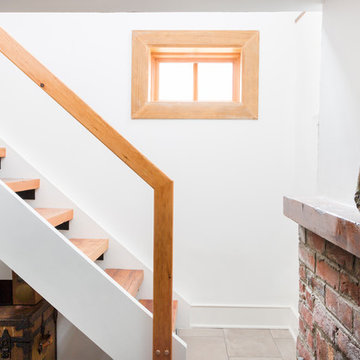
Courtney Apple
Idée de décoration pour un petit sous-sol bohème semi-enterré avec un mur blanc, un sol en carrelage de porcelaine, une cheminée standard, un manteau de cheminée en brique et un sol gris.
Idée de décoration pour un petit sous-sol bohème semi-enterré avec un mur blanc, un sol en carrelage de porcelaine, une cheminée standard, un manteau de cheminée en brique et un sol gris.
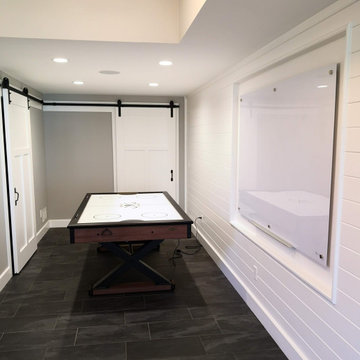
Kitchen
Cette photo montre un petit sous-sol tendance donnant sur l'extérieur avec salle de jeu, un mur beige, un sol en carrelage de céramique, une cheminée d'angle et un manteau de cheminée en pierre.
Cette photo montre un petit sous-sol tendance donnant sur l'extérieur avec salle de jeu, un mur beige, un sol en carrelage de céramique, une cheminée d'angle et un manteau de cheminée en pierre.

Cette image montre un petit sous-sol rustique enterré avec un bar de salon, un mur gris, un sol en bois brun, une cheminée standard, un manteau de cheminée en brique et un sol marron.
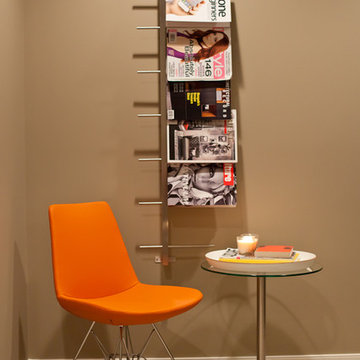
A Hotel Luxe Modern Transitional Home by Natalie Fuglestveit Interior Design, Calgary Interior Design Firm. Photos by Lindsay Nichols Photography.
Interior design includes modern fireplace with 24"x24" calacutta marble tile face, 18 karat vase with tree, black and white geometric prints, modern Gus white Delano armchairs, natural walnut hardwood floors, medium brown wall color, ET2 Lighting linear pendant fixture over dining table with tear drop glass, acrylic coffee table, carmel shag wool area rug, champagne gold Delta Trinsic faucet, charcoal flat panel cabinets, tray ceiling with chandelier in master bedroom, pink floral drapery in girls room with teal linear border.
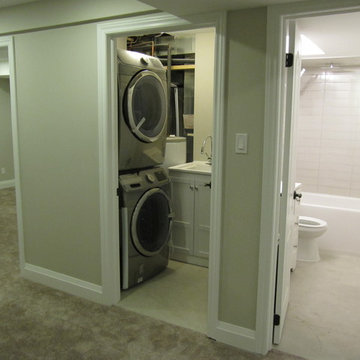
600 sqft basement renovation project in Oakville. Maximum space usage includes full bathroom, laundry room with sink, bedroom, recreation room, closet and under stairs storage space, spacious hallway
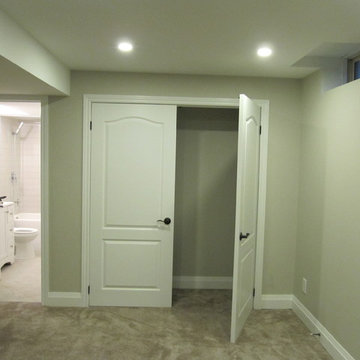
600 sqft basement renovation project in Oakville. Maximum space usage includes full bathroom, laundry room with sink, bedroom, recreation room, closet and under stairs storage space, spacious hallway
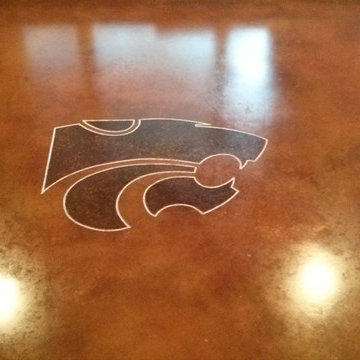
This one done for a friend at no charge for logo. All hand engraved using homemade template and guides. Sponged in color before engraving and sealing.
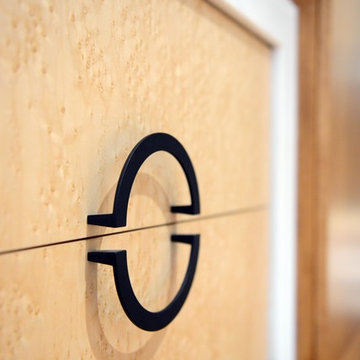
Robb Siverson Photography
Idées déco pour un petit sous-sol rétro semi-enterré avec un mur beige, un sol en bois brun, une cheminée standard, un manteau de cheminée en pierre et un sol beige.
Idées déco pour un petit sous-sol rétro semi-enterré avec un mur beige, un sol en bois brun, une cheminée standard, un manteau de cheminée en pierre et un sol beige.
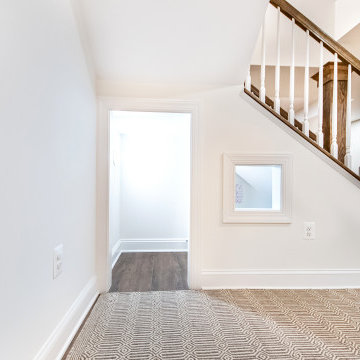
Small kids space under the stairs. Great place to hide
Idées déco pour un petit sous-sol classique donnant sur l'extérieur avec un mur blanc, un sol en vinyl, une cheminée standard, un manteau de cheminée en brique et un sol marron.
Idées déco pour un petit sous-sol classique donnant sur l'extérieur avec un mur blanc, un sol en vinyl, une cheminée standard, un manteau de cheminée en brique et un sol marron.
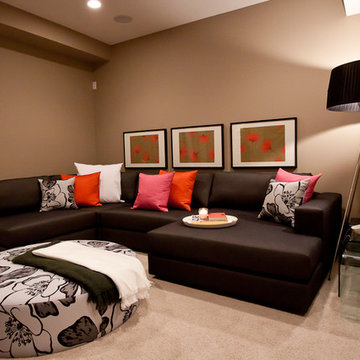
A Hotel Luxe Modern Transitional Home by Natalie Fuglestveit Interior Design, Calgary Interior Design Firm. Photos by Lindsay Nichols Photography.
Interior design includes modern fireplace with 24"x24" calacutta marble tile face, 18 karat vase with tree, black and white geometric prints, modern Gus white Delano armchairs, natural walnut hardwood floors, medium brown wall color, ET2 Lighting linear pendant fixture over dining table with tear drop glass, acrylic coffee table, carmel shag wool area rug, champagne gold Delta Trinsic faucet, charcoal flat panel cabinets, tray ceiling with chandelier in master bedroom, pink floral drapery in girls room with teal linear border.
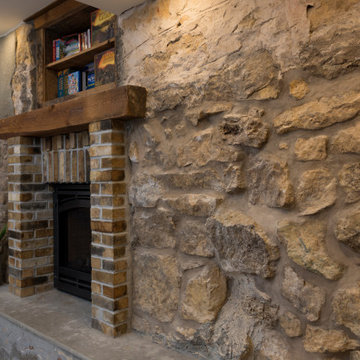
The feature wall in this basement was part of the original structure of this house. The fireplace brick surround was built from the original chimney bricks.
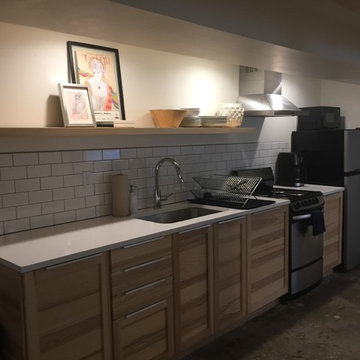
The kitchen with open shelving and down-lighting. Photo - P.Dilworth
Cette image montre un petit sous-sol design semi-enterré avec un mur blanc, sol en béton ciré, une cheminée standard, un manteau de cheminée en brique et un sol gris.
Cette image montre un petit sous-sol design semi-enterré avec un mur blanc, sol en béton ciré, une cheminée standard, un manteau de cheminée en brique et un sol gris.
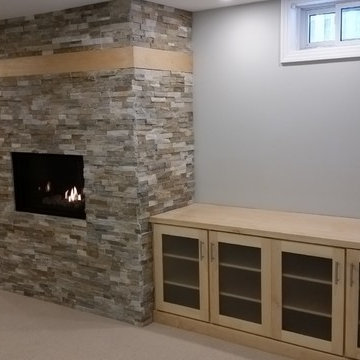
Linear fireplace surrounded by ledgerock with a maple band. Maple cabinetry on both sides.
Inspiration pour un petit sous-sol design avec un mur gris, moquette, une cheminée standard, un manteau de cheminée en pierre et un sol gris.
Inspiration pour un petit sous-sol design avec un mur gris, moquette, une cheminée standard, un manteau de cheminée en pierre et un sol gris.
Idées déco de petits sous-sols avec une cheminée
3