Idées déco de petits sous-sols classiques
Trier par :
Budget
Trier par:Populaires du jour
1 - 20 sur 529 photos
1 sur 3

Photo: Mars Photo and Design © 2017 Houzz. Underneath the basement stairs is the perfect spot for a custom designed and built bed that has lots of storage. The unique stair railing was custom built and adds interest in the basement remodel done by Meadowlark Design + Build.
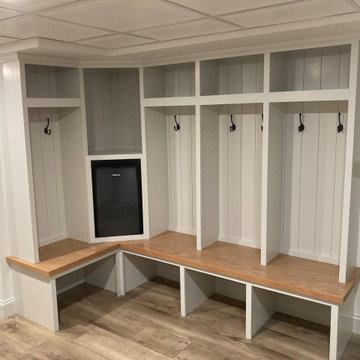
We designed and built these custom built ins cubbies for the family to hang their coats and unload when they come in from the garage. We finished the raw basement space with custom closet doors and click and lock vinyl floors. What a great use of the space.

Cabinetry: Starmark
Style: Bridgeport w/ Five Piece Drawer Headers
Finish: Maple White
Countertop: Starmark Wood Top in Hickory Mocha
Designer: Brianne Josefiak
Contractor: Customer's Own

Cette photo montre un petit sous-sol chic semi-enterré avec un mur multicolore, un sol en carrelage de porcelaine, aucune cheminée et un sol beige.
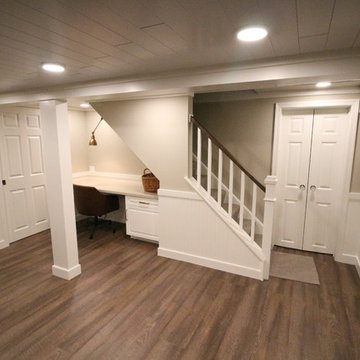
Aménagement d'un petit sous-sol classique enterré avec un mur beige, un sol en liège, aucune cheminée et un sol marron.
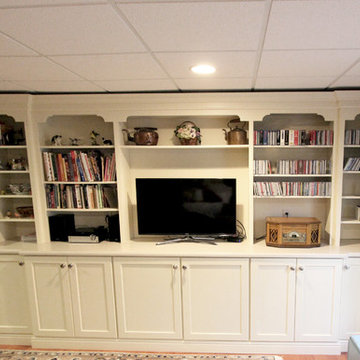
In this basement, Medallion Gold Dana Point White Chocolate Flat Panel cabinets were installed with Corian Cottage Lane countertops. Where the lower cabinets were installed there was a ledge on the wall. The cabinets were modified to fit around the ledge.
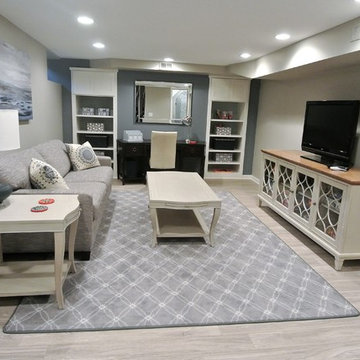
When we started this project there were 3 lights, red carpet, and fake panel doors where the built-in bookcases are now. This home is an old historic home so it was important to update the space for their kids and guests to come and stay as well as try to make the space appear bigger then it actually was. I went with whitewashed flooring, beautiful tables that were distressed with a white & grey finish. Kept the colors neutral but added a pop of blue. We built the bookshelves so that they could have storage for games and art, the sofa also serves as a sleeper. The desk with mirror above help reflect the light and also allow them to work down there. Client was so thrilled!!
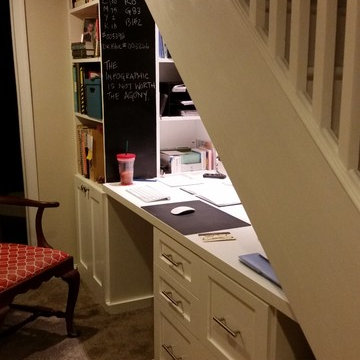
Project was done in MDF with solid wood doors, drawer faces , desk top & trim. The homeowner added the chalkboard paint to create a space for notes and ideas.
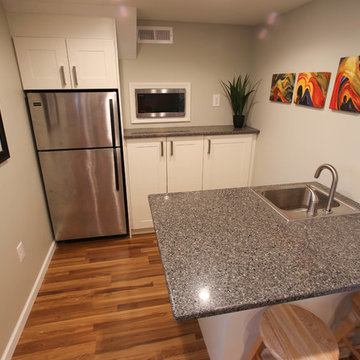
Wall Color is Sherwin Williams 6169: Sedate Gray
Counters are from quartz from Menards
Refrigerator is Menards
Cabinets are Ikea
Stools are Target
http://www.bastphotographymn.com
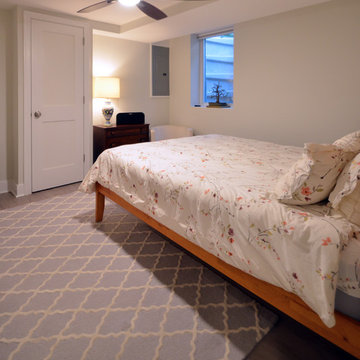
Addie Merrick Phang
Inspiration pour un petit sous-sol traditionnel donnant sur l'extérieur avec un mur gris, un sol en vinyl, aucune cheminée et un sol gris.
Inspiration pour un petit sous-sol traditionnel donnant sur l'extérieur avec un mur gris, un sol en vinyl, aucune cheminée et un sol gris.
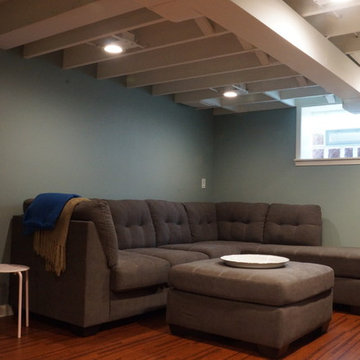
Exposed ceiling painted for industrial feel and allow for full head height in a basement with a low ceiling.
Cette image montre un petit sous-sol traditionnel enterré avec un sol en liège.
Cette image montre un petit sous-sol traditionnel enterré avec un sol en liège.
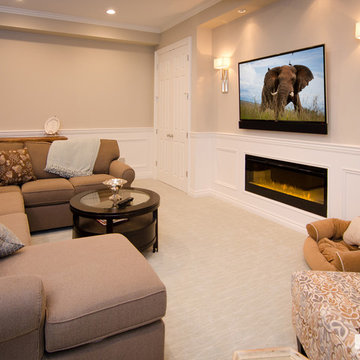
Leon’s Horizon Series soundbars are custom built to match the exact width of any TV. Each speaker features up to 3-channels to provide a high-fidelity audio solution perfect for any system. Install by The Sound Vision, Franklin, MI.
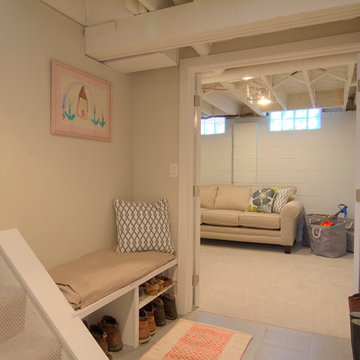
Boardman Construction
Idées déco pour un petit sous-sol classique enterré avec un mur blanc, moquette et aucune cheminée.
Idées déco pour un petit sous-sol classique enterré avec un mur blanc, moquette et aucune cheminée.
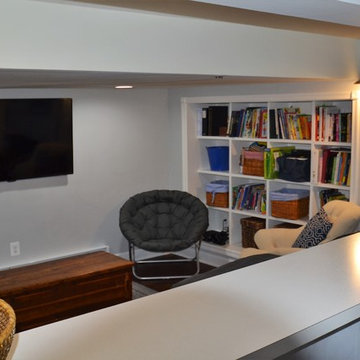
A basement tv room with built-in cubbies for storage adds extra entertainment area for the kids and their friends.
Réalisation d'un petit sous-sol tradition enterré avec un mur gris, un sol en bois brun et un sol marron.
Réalisation d'un petit sous-sol tradition enterré avec un mur gris, un sol en bois brun et un sol marron.
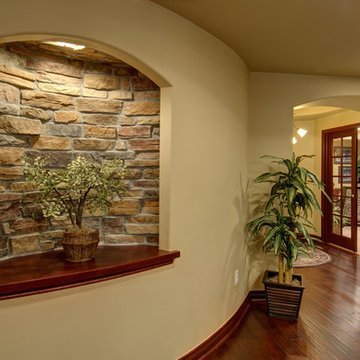
©Finished Basement Company
Arched vase niche and doorway.
Exemple d'un petit sous-sol chic semi-enterré avec un mur beige, parquet foncé, aucune cheminée et un sol marron.
Exemple d'un petit sous-sol chic semi-enterré avec un mur beige, parquet foncé, aucune cheminée et un sol marron.

Cette photo montre un petit sous-sol chic avec un mur beige, un sol en carrelage de porcelaine et un sol gris.

Cette photo montre un petit sous-sol chic semi-enterré avec un mur bleu et sol en stratifié.

Area under the stairway was finished providing sitting / reading area for children with built-in drawer for toys. Post was framed out. Stairway post, handrail, and balusters are removable to allow furniture to be moved up/down the stairway.
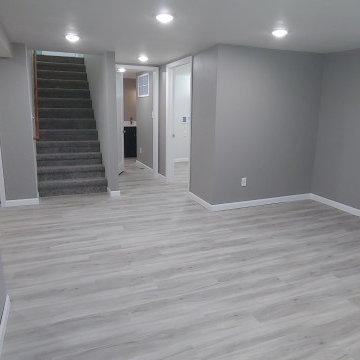
This unfinished basement was fully finished to double the living space of a home.
Cette photo montre un petit sous-sol chic enterré avec un mur gris, un sol en vinyl et un sol gris.
Cette photo montre un petit sous-sol chic enterré avec un mur gris, un sol en vinyl et un sol gris.
Idées déco de petits sous-sols classiques
1
