Idées déco de petits sous-sols donnant sur l'extérieur
Trier par:Populaires du jour
201 - 220 sur 301 photos
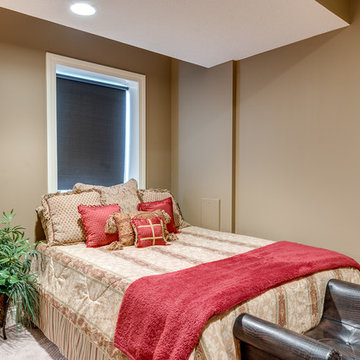
Old world style in a guest bedroom space.Neutral colors allow for the space to feel calm and beautiful.
Idée de décoration pour un petit sous-sol tradition donnant sur l'extérieur avec un mur beige et moquette.
Idée de décoration pour un petit sous-sol tradition donnant sur l'extérieur avec un mur beige et moquette.
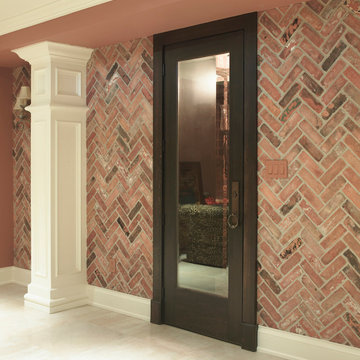
Entrance to the basement wine cellar.
Scot Capentry
Idées déco pour un petit sous-sol classique donnant sur l'extérieur.
Idées déco pour un petit sous-sol classique donnant sur l'extérieur.
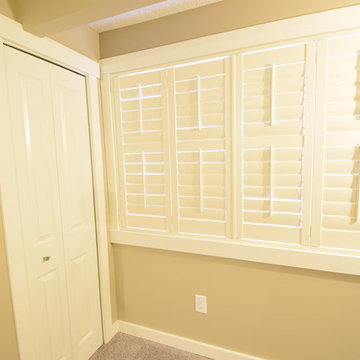
PLATINUM HERITAGE
Cette photo montre un petit sous-sol tendance donnant sur l'extérieur avec moquette et aucune cheminée.
Cette photo montre un petit sous-sol tendance donnant sur l'extérieur avec moquette et aucune cheminée.
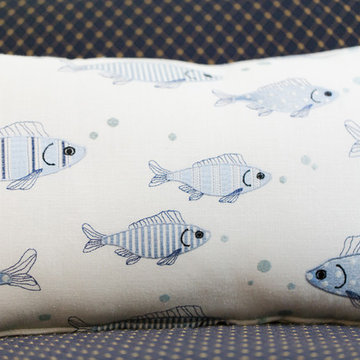
Tim Souza
Aménagement d'un petit sous-sol bord de mer donnant sur l'extérieur avec un mur beige, un sol en vinyl et un sol marron.
Aménagement d'un petit sous-sol bord de mer donnant sur l'extérieur avec un mur beige, un sol en vinyl et un sol marron.
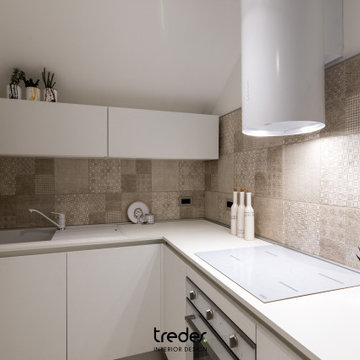
Progetto di ristrutturazione di una tavernetta con accesso ad un giardinetto esterno. Sulla sinistra del prospetto che confina con l'esterno è stato installato un camino rivestito in cartongesso. Sulla destra invece, un mobile su misura con ante tinta unita color kashmere, stesso colore utilizzato per la finitura del cartongesso utilizzato per il rivestimento del camino. Il tutto viene incorniciato da un portale bianco in resina che funge in alto da veletta utile a portare l'illuminazione e per alloggiare il binario della tenda, in basso una panca che funge anche da gradone per accedere all'esterno. Sul prospetto opposto, nel sotto scala, è stata installata una cucina su misura con ante bianco frassianto. Al centro della stanza il tavolo da pranzo in cristallo bianco opaco e il divano affiancato ad una parete rivestita in carta da parati.
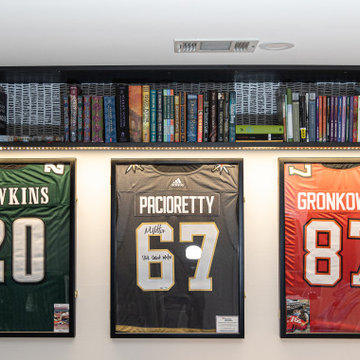
A shared rec room for a book lover and a sports fan.
Idée de décoration pour un petit sous-sol design donnant sur l'extérieur avec un mur blanc, moquette, aucune cheminée, un sol beige et du papier peint.
Idée de décoration pour un petit sous-sol design donnant sur l'extérieur avec un mur blanc, moquette, aucune cheminée, un sol beige et du papier peint.
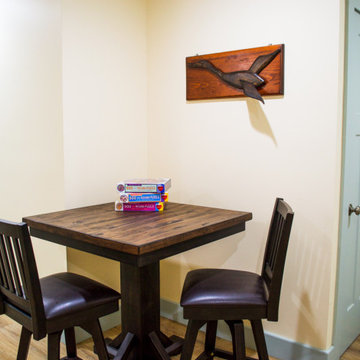
Réalisation d'un petit sous-sol tradition donnant sur l'extérieur avec salle de jeu, un mur beige et un sol en carrelage de céramique.
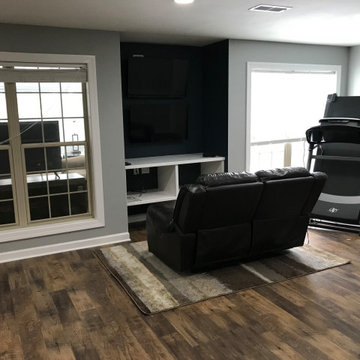
Aménagement d'un petit sous-sol classique donnant sur l'extérieur avec un mur gris, un sol en vinyl et un sol marron.
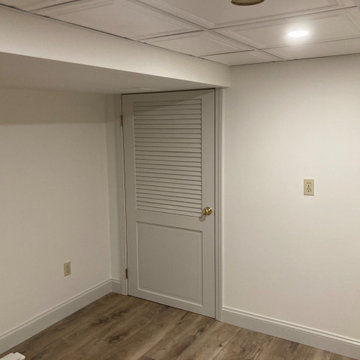
We designed and built these custom built ins cubbies for the family to hang their coats and unload when they come in from the garage. We finished the raw basement space with custom closet doors and click and lock vinyl floors. What a great use of the space.
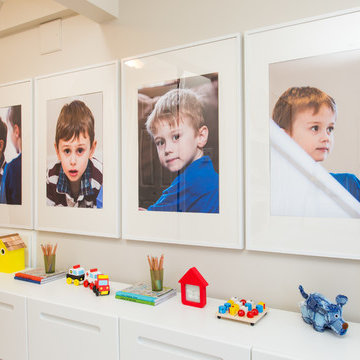
Jarrett Ford
Aménagement d'un petit sous-sol donnant sur l'extérieur avec moquette.
Aménagement d'un petit sous-sol donnant sur l'extérieur avec moquette.
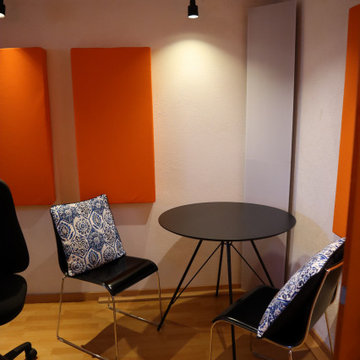
Inspiration pour un petit sous-sol design donnant sur l'extérieur avec salle de jeu, un mur blanc et sol en stratifié.
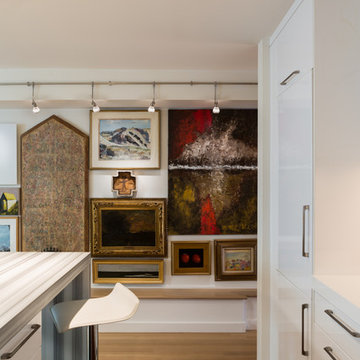
Cette image montre un petit sous-sol design donnant sur l'extérieur avec un mur blanc, parquet clair et un manteau de cheminée en carrelage.
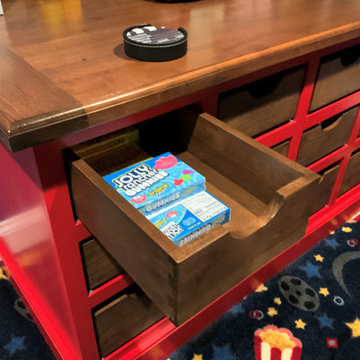
Home theater with custom maple cabinetry including soft-close drawers for candy storage
Réalisation d'un petit sous-sol tradition donnant sur l'extérieur avec salle de cinéma, un mur bleu, moquette, un sol multicolore et un plafond à caissons.
Réalisation d'un petit sous-sol tradition donnant sur l'extérieur avec salle de cinéma, un mur bleu, moquette, un sol multicolore et un plafond à caissons.
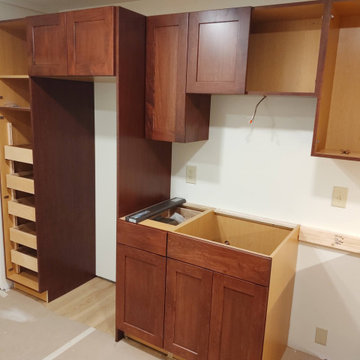
Réalisation d'un petit sous-sol tradition donnant sur l'extérieur avec un mur beige, sol en stratifié, aucune cheminée et un sol beige.
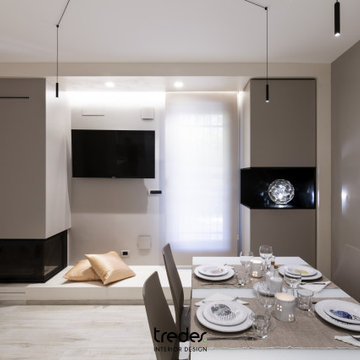
Progetto di ristrutturazione di una tavernetta con accesso ad un giardinetto esterno. Sulla sinistra del prospetto che confina con l'esterno è stato installato un camino rivestito in cartongesso. Sulla destra invece, un mobile su misura con ante tinta unita color kashmere, stesso colore utilizzato per la finitura del cartongesso utilizzato per il rivestimento del camino. Il tutto viene incorniciato da un portale bianco in resina che funge in alto da veletta utile a portare l'illuminazione e per alloggiare il binario della tenda, in basso una panca che funge anche da gradone per accedere all'esterno. Sul prospetto opposto, nel sotto scala, è stata installata una cucina su misura con ante bianco frassianto. Al centro della stanza il tavolo da pranzo in cristallo bianco opaco e il divano affiancato ad una parete rivestita in carta da parati.
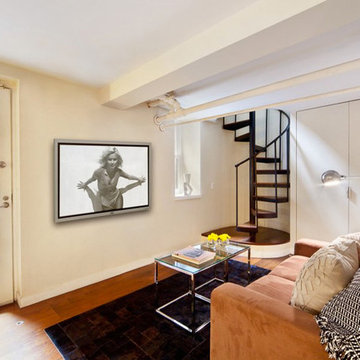
Aménagement d'un petit sous-sol moderne donnant sur l'extérieur avec un mur beige, un sol en bois brun et aucune cheminée.
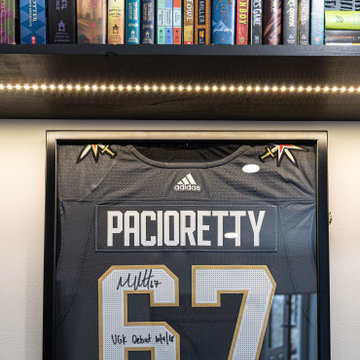
A shared rec room for a book lover and a sports fan.
Cette photo montre un petit sous-sol tendance donnant sur l'extérieur avec un mur blanc, moquette, aucune cheminée et un sol beige.
Cette photo montre un petit sous-sol tendance donnant sur l'extérieur avec un mur blanc, moquette, aucune cheminée et un sol beige.
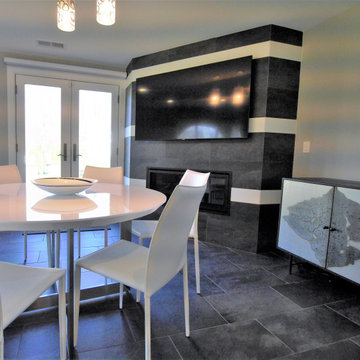
Aménagement d'un petit sous-sol contemporain donnant sur l'extérieur avec salle de jeu, un mur beige, un sol en carrelage de céramique, une cheminée d'angle et un manteau de cheminée en pierre.
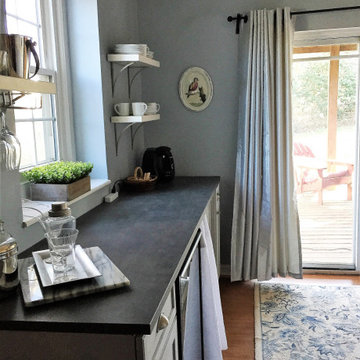
Sliding door installed using salvaged door $10 from Craigslist
Idée de décoration pour un petit sous-sol style shabby chic donnant sur l'extérieur avec un mur bleu, un sol en vinyl et un sol marron.
Idée de décoration pour un petit sous-sol style shabby chic donnant sur l'extérieur avec un mur bleu, un sol en vinyl et un sol marron.
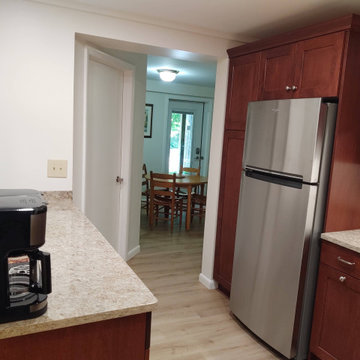
Aménagement d'un petit sous-sol classique donnant sur l'extérieur avec un mur beige, sol en stratifié, aucune cheminée et un sol beige.
Idées déco de petits sous-sols donnant sur l'extérieur
11