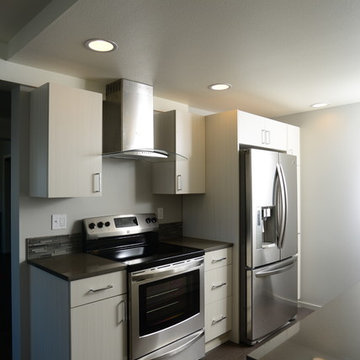Idées déco de petits sous-sols
Trier par :
Budget
Trier par:Populaires du jour
1 - 20 sur 24 photos
1 sur 3
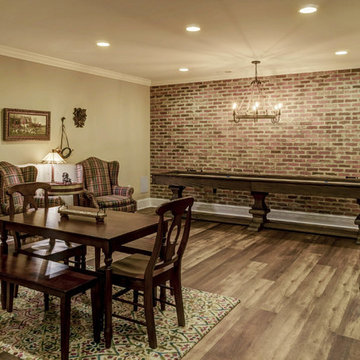
Brick masonry basement accent wall design featuring "Englishpub" thin brick with an over grout mortar technique.
Aménagement d'un petit sous-sol montagne enterré avec un mur marron.
Aménagement d'un petit sous-sol montagne enterré avec un mur marron.
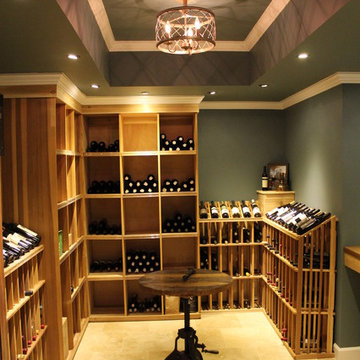
APEC Electrics 3" LED adjustable down lighting in a custom basement wine cellar
Idée de décoration pour un petit sous-sol craftsman.
Idée de décoration pour un petit sous-sol craftsman.

| Living Room| There was a non functional fireplace that was smack dab in the middle of the room and ran all the way up throughout the house (3 stories). Instead of demolishing and spending a ton of money and disruption we decided to keep the interesting quirk and making it a focal point of the space.

An open plan living space was created by taking down partition walls running between the posts. An egress window brings plenty of daylight into the space. Photo -
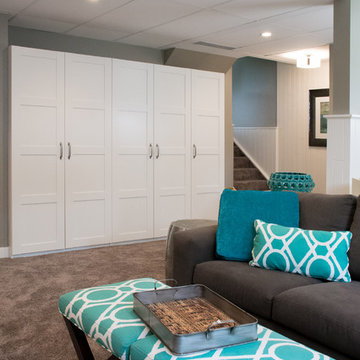
Basement renovation: This is a multi-pupose room having a home office, TV area, craft/wrapping station, and storage. This view shows the storage along the wall. Ikea Pax units were used for the flexibility they give for storage and for keeping the budget on track.
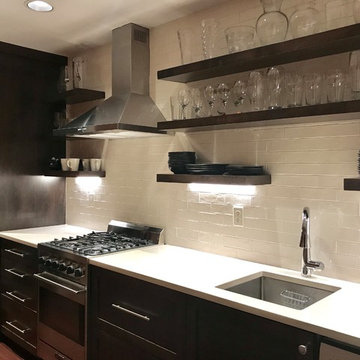
A dated laundry was room transformed into a beautiful second kitchen with a new pocket door to the library and hallway. Small sized professional grade appliances and floating shelves make the narrow galley more open. Silestone countertops from recycled materials and custom cabinetry complete the look.
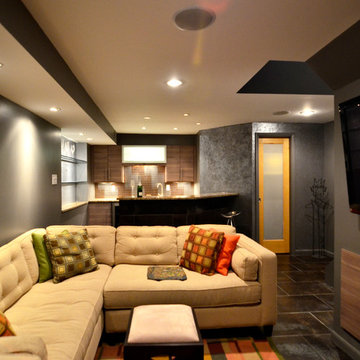
Neutral and warm accents beautifully contrast the dark toned basement.
Inspiration pour un petit sous-sol urbain avec un mur gris, un sol en carrelage de porcelaine et aucune cheminée.
Inspiration pour un petit sous-sol urbain avec un mur gris, un sol en carrelage de porcelaine et aucune cheminée.
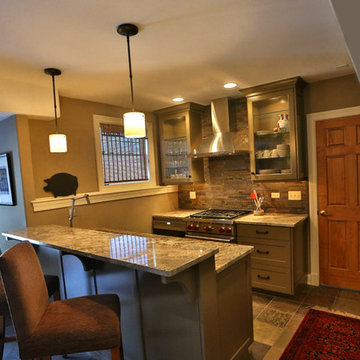
A Classic Approach Inc.
Inspiration pour un petit sous-sol traditionnel donnant sur l'extérieur avec un mur beige, un sol en ardoise et aucune cheminée.
Inspiration pour un petit sous-sol traditionnel donnant sur l'extérieur avec un mur beige, un sol en ardoise et aucune cheminée.
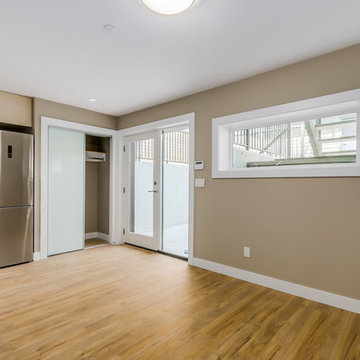
basement suite living/dining/kitchen area.
photo by pixilink solutions
Cette photo montre un petit sous-sol moderne donnant sur l'extérieur avec un mur beige, aucune cheminée et un sol en bois brun.
Cette photo montre un petit sous-sol moderne donnant sur l'extérieur avec un mur beige, aucune cheminée et un sol en bois brun.
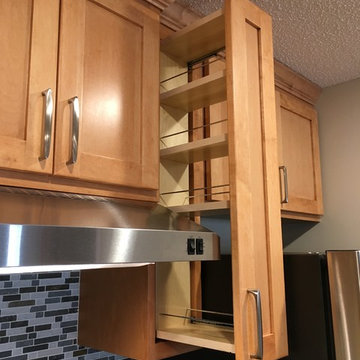
Slide out spice rack, a good use of an 8 1/2" wide cabinet.
Aménagement d'un petit sous-sol moderne avec un mur beige et un sol en calcaire.
Aménagement d'un petit sous-sol moderne avec un mur beige et un sol en calcaire.
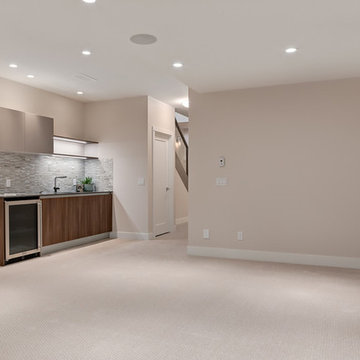
Arbus Homes
Cette photo montre un petit sous-sol tendance enterré avec un mur beige, moquette et aucune cheminée.
Cette photo montre un petit sous-sol tendance enterré avec un mur beige, moquette et aucune cheminée.
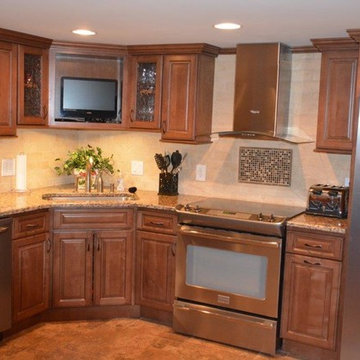
Basement In Law Suite Kitchen With Low Ceilings
Cette photo montre un petit sous-sol chic.
Cette photo montre un petit sous-sol chic.
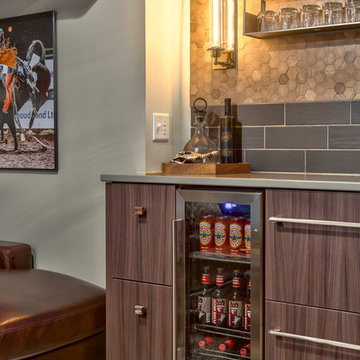
Amoura Productions
Inspiration pour un petit sous-sol chalet semi-enterré avec un mur gris et moquette.
Inspiration pour un petit sous-sol chalet semi-enterré avec un mur gris et moquette.
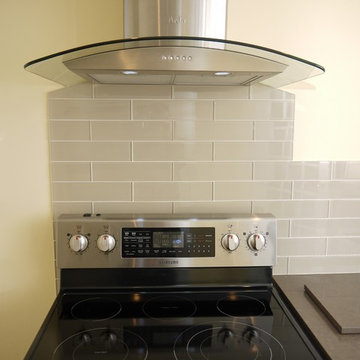
Design and photos by Uli Rankin
Réalisation d'un petit sous-sol tradition.
Réalisation d'un petit sous-sol tradition.
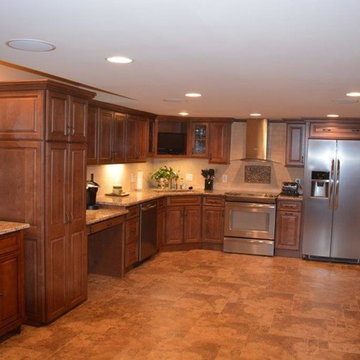
Basement In Law Suite Kitchen With Low Ceilings
Exemple d'un petit sous-sol chic.
Exemple d'un petit sous-sol chic.
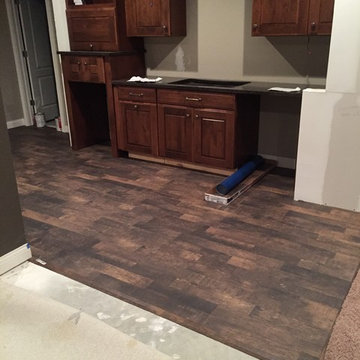
Shaw Sutherland Laminate in color Barn
Réalisation d'un petit sous-sol enterré avec un mur multicolore et parquet foncé.
Réalisation d'un petit sous-sol enterré avec un mur multicolore et parquet foncé.
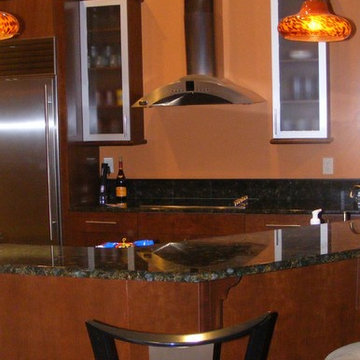
In the basement there is a full size kitchen with a stove and double oven. We brought contemporary bar stools and a contemporary style hood, as a fun change from the more traditional kitchen on the main level.
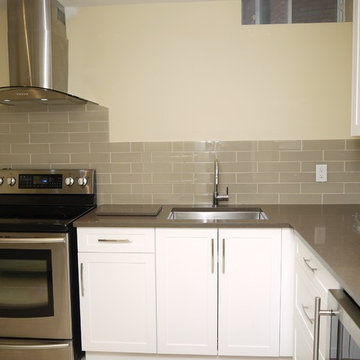
Design and photos by Uli Rankin
Aménagement d'un petit sous-sol contemporain.
Aménagement d'un petit sous-sol contemporain.
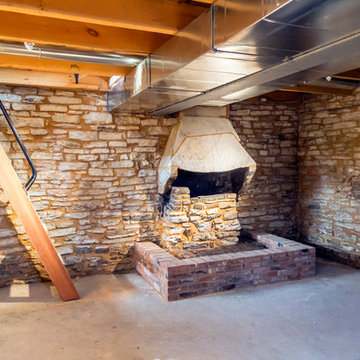
Exemple d'un petit sous-sol montagne avec un manteau de cheminée en pierre.
Idées déco de petits sous-sols
1
