Idées déco de petites vérandas avec un sol gris
Trier par :
Budget
Trier par:Populaires du jour
1 - 20 sur 246 photos
1 sur 3

Cette image montre une petite véranda nordique avec aucune cheminée, un plafond en verre, un sol gris et sol en béton ciré.
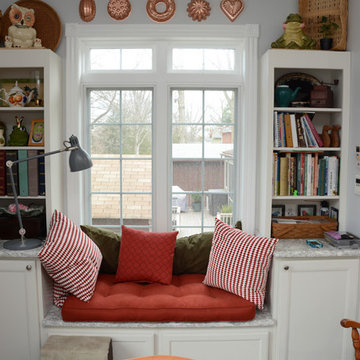
In the kitchen is Brighton Cabinetry with Fairfield doors for the kitchen. The perimeter cabinets are Maple Misty color and the island cabinetry is Maple Shade. The countertops are Cambria Berwyn quartz. The backsplash is Retroclassique 3×6″ Subway tile in the color Lily from Florida Tile. The cabinetry in the sun room is HomeCrest Cabinetry with Jordan Maple doors and French Vanilla Opaque finish.
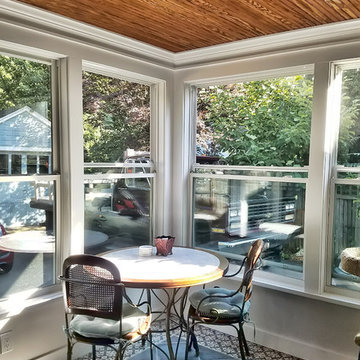
Aménagement d'une petite véranda classique avec un sol en carrelage de céramique, aucune cheminée et un sol gris.
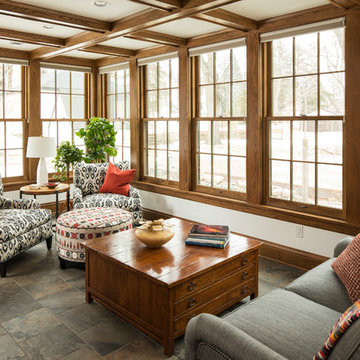
Delightful 1930's home on the parkway needed a major kitchen remodel which lead to expanding the sunroom and opening them up to each other. Above a master bedroom and bath were added to make this home live larger than it's square footage would bely.
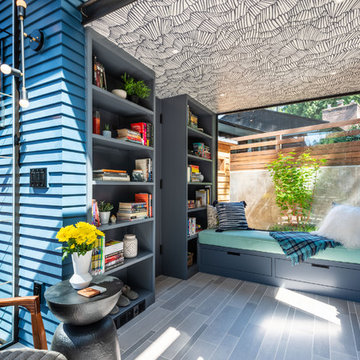
Photos by Andrew Giammarco Photography.
Idée de décoration pour une petite véranda design avec un sol en carrelage de céramique et un sol gris.
Idée de décoration pour une petite véranda design avec un sol en carrelage de céramique et un sol gris.
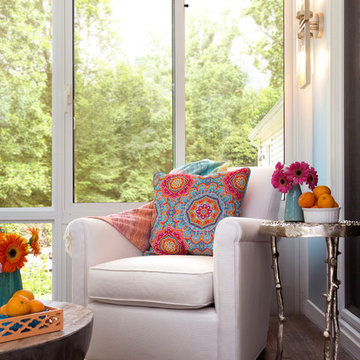
A space that was only used as a pass through now has become a daily destination. Located in pastoral Great Falls, VA, just outside of Washington D.C., this sunroom needed to be a welcoming year round retreat for an active family of four. Inspired by resort lifestyle, the space was reconstructed using the same footprint as before, adding floor to ceiling windows. Air conditioning and underlayment heat under new wood-look porcelain tile were added to ensure the room could be enjoyed no matter what season. Sunbrella fabrics were used on the settee and chairs that will stand up to wet bathing suits and barbeques. Benjamin Moore’s Sapphireberry 2063 60 was painted to bring the blue sky in on even a cloudy day. Designed by Laura Hildebrandt of Interiors by LH, LLC. Photos by Jenn Verrier Photography. Construction by Patio Enclosures.
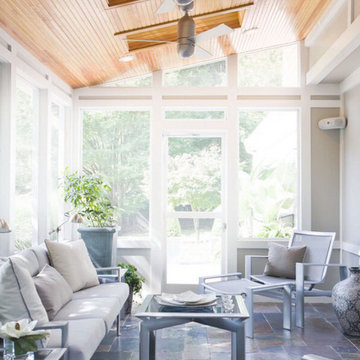
Cette image montre une petite véranda traditionnelle avec un sol en ardoise, un puits de lumière et un sol gris.
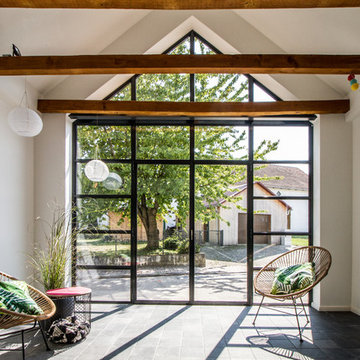
Reinhard Fiedler
Idée de décoration pour une petite véranda nordique avec aucune cheminée, un sol gris et un plafond standard.
Idée de décoration pour une petite véranda nordique avec aucune cheminée, un sol gris et un plafond standard.
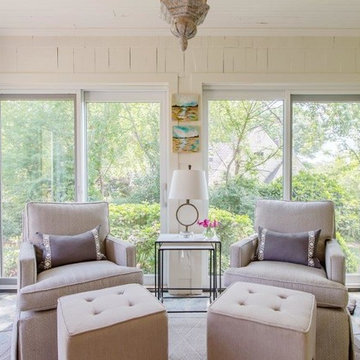
Amanda Norton Photography
Exemple d'une petite véranda bord de mer avec un sol en ardoise, un plafond standard et un sol gris.
Exemple d'une petite véranda bord de mer avec un sol en ardoise, un plafond standard et un sol gris.
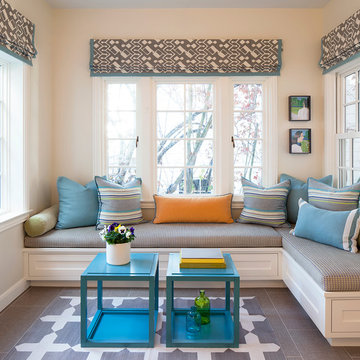
Architect: John Lum Architecture
Photographer: Isabelle Eubanks
Idées déco pour une petite véranda classique avec un sol en carrelage de céramique, aucune cheminée, un plafond standard et un sol gris.
Idées déco pour une petite véranda classique avec un sol en carrelage de céramique, aucune cheminée, un plafond standard et un sol gris.

Idée de décoration pour une petite véranda tradition avec parquet clair, une cheminée standard, un manteau de cheminée en pierre, un plafond standard et un sol gris.
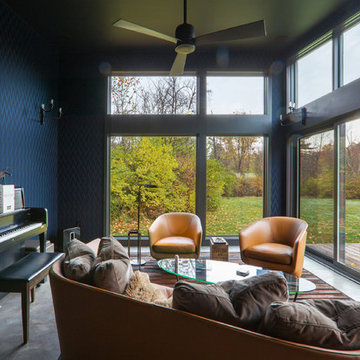
Property View - Midcentury Modern Addition - Brendonwood, Indianapolis - Architect: HAUS | Architecture For Modern Lifestyles - Construction Manager:
WERK | Building Modern - Photo: HAUS
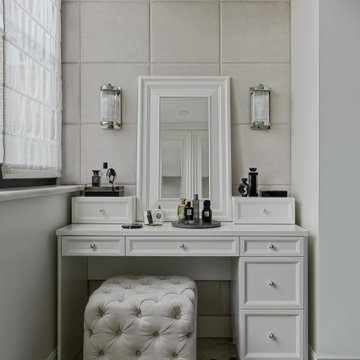
Дизайн-проект реализован Архитектором-Дизайнером Екатериной Ялалтыновой. Комплектация и декорирование - Бюро9. Строительная компания - ООО "Шафт"
Aménagement d'une petite véranda classique avec un sol en carrelage de porcelaine, un plafond standard et un sol gris.
Aménagement d'une petite véranda classique avec un sol en carrelage de porcelaine, un plafond standard et un sol gris.

Idées déco pour une petite véranda contemporaine avec sol en stratifié, une cheminée ribbon, un manteau de cheminée en carrelage, un plafond standard et un sol gris.

Idée de décoration pour une petite véranda design avec sol en stratifié, un plafond standard et un sol gris.

Kim Meyer
Aménagement d'une petite véranda classique avec sol en stratifié, un poêle à bois, un manteau de cheminée en bois, un plafond standard et un sol gris.
Aménagement d'une petite véranda classique avec sol en stratifié, un poêle à bois, un manteau de cheminée en bois, un plafond standard et un sol gris.
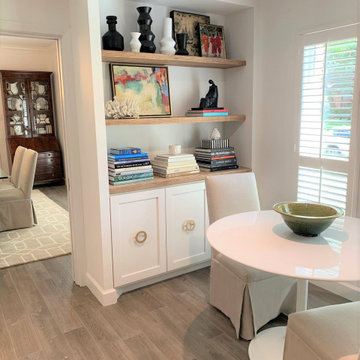
Dining turned into a intimate breakfast nook and coffee sipping area. It is multi-functional with a desk on the other side.
Inspiration pour une petite véranda minimaliste avec un sol en carrelage de porcelaine, un plafond standard et un sol gris.
Inspiration pour une petite véranda minimaliste avec un sol en carrelage de porcelaine, un plafond standard et un sol gris.
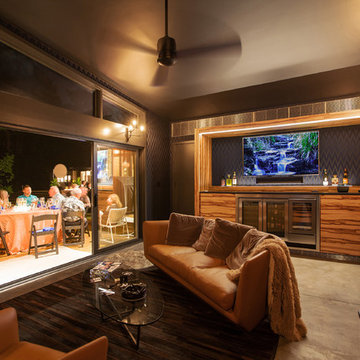
Summer Party Nightfall Interior - Cigar Room - Midcentury Modern Addition - Brendonwood, Indianapolis - Architect: HAUS | Architecture For Modern Lifestyles - Construction Manager: WERK | Building Modern - Interior Design: MW Harris - Photo: HAUS
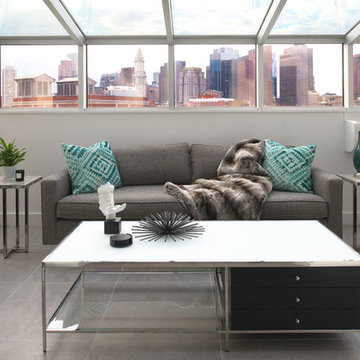
TEAM
Architect: LDa Architecture & Interiors
Interior Designer: LDa Architecture & Interiors
Builder: C.H. Newton Builders, Inc.
Photographer: Karen Philippe
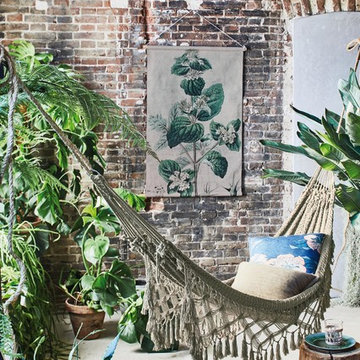
This sunroom has an exposed brick wall and is styled to relax. The hammock is a great feature instead of a couch or traditional seating. The wall chart on the exposed brick wall gives the space a more green and cosy feeling. All products are available in the USA.
Styling by Cleo Scheulderman and photography by Jeroen van der Spek - for HK living
Idées déco de petites vérandas avec un sol gris
1