Idées déco de petits WC et toilettes avec des portes de placard blanches
Trier par :
Budget
Trier par:Populaires du jour
61 - 80 sur 3 225 photos
1 sur 3

I designed this tiny powder room to fit in nicely on the 3rd floor of our Victorian row house, my office by day and our family room by night - complete with deck, sectional, TV, vintage fridge and wet bar. We sloped the ceiling of the powder room to allow for an internal skylight for natural light and to tuck the structure in nicely with the sloped ceiling of the roof. The bright Spanish tile pops agains the white walls and penny tile and works well with the black and white colour scheme. The backlit mirror and spot light provide ample light for this tiny but mighty space.

Cette photo montre un petit WC et toilettes moderne avec un placard sans porte, des portes de placard blanches, WC à poser, un sol en carrelage de terre cuite, un lavabo encastré, un plan de toilette en granite, un sol noir, un plan de toilette blanc, meuble-lavabo sur pied, un plafond à caissons et du papier peint.

photo: Paul Grdina
Idée de décoration pour un petit WC et toilettes tradition avec un placard en trompe-l'oeil, des portes de placard blanches, un carrelage gris, du carrelage en marbre, un mur blanc, un sol en marbre, un lavabo encastré, un plan de toilette en quartz, un sol gris et un plan de toilette blanc.
Idée de décoration pour un petit WC et toilettes tradition avec un placard en trompe-l'oeil, des portes de placard blanches, un carrelage gris, du carrelage en marbre, un mur blanc, un sol en marbre, un lavabo encastré, un plan de toilette en quartz, un sol gris et un plan de toilette blanc.
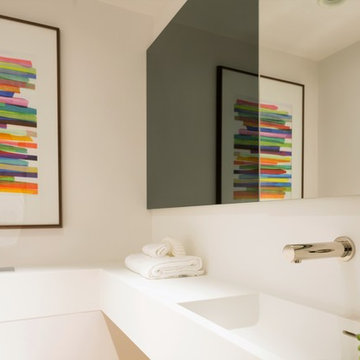
Rachel Niddrie for LXA
Idée de décoration pour un petit WC suspendu design avec des portes de placard blanches, un mur blanc, un sol en bois brun, un lavabo posé, un plan de toilette en surface solide, un plan de toilette blanc et meuble-lavabo encastré.
Idée de décoration pour un petit WC suspendu design avec des portes de placard blanches, un mur blanc, un sol en bois brun, un lavabo posé, un plan de toilette en surface solide, un plan de toilette blanc et meuble-lavabo encastré.
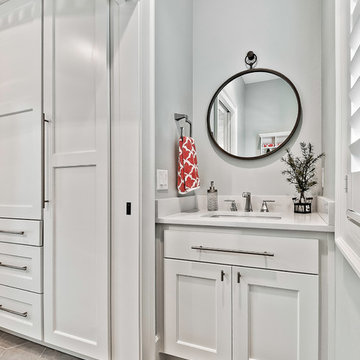
Inspiration pour un petit WC et toilettes craftsman avec un placard avec porte à panneau surélevé, des portes de placard blanches, WC séparés, un sol en carrelage de céramique, un lavabo encastré, un plan de toilette en quartz modifié et un plan de toilette blanc.
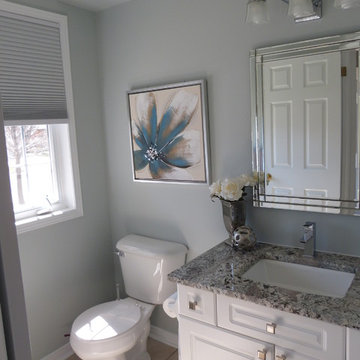
Lauren Kelley
Idée de décoration pour un petit WC et toilettes design avec un placard avec porte à panneau surélevé, des portes de placard blanches, un lavabo encastré, un plan de toilette en granite et un plan de toilette gris.
Idée de décoration pour un petit WC et toilettes design avec un placard avec porte à panneau surélevé, des portes de placard blanches, un lavabo encastré, un plan de toilette en granite et un plan de toilette gris.

A neat and aesthetic project for this 83 m2 apartment. Blue is honored in all its nuances and in each room.
First in the main room: the kitchen. The mix of cobalt blue, golden handles and fittings give it a particularly chic and elegant look. These characteristics are underlined by the countertop and the terrazzo table, light and discreet.
In the living room, it becomes more moderate. It is found in furnitures with a petroleum tint. Our customers having objects in pop and varied colors, we worked on a neutral and white wall base to match everything.
In the bedroom, blue energizes the space, which has remained fairly minimal. The denim headboard is enough to decorate the room. The wooden night tables bring a touch of warmth to the whole.
Finally the bathroom, here the blue is minor and manifests itself in its indigo color at the level of the towel rail. It gives way to this XXL shower cubicle and its almost invisible wall, worthy of luxury hotels.

Réalisation d'un petit WC et toilettes bohème avec un placard à porte shaker, des portes de placard blanches, WC à poser, un carrelage bleu, un mur rose, un sol en bois brun, un lavabo encastré, un plan de toilette en quartz modifié, un sol marron, un plan de toilette blanc, meuble-lavabo sur pied, du papier peint et des carreaux en terre cuite.

Inspiration pour un petit WC et toilettes minimaliste avec des portes de placard blanches, un lavabo suspendu, meuble-lavabo suspendu et du papier peint.
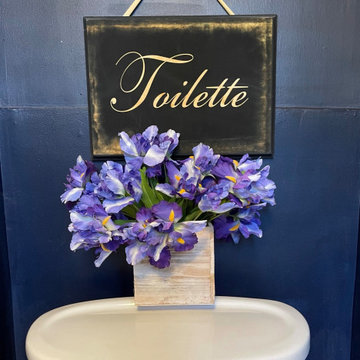
A stylish, mid-century, high gloss cabinet was converted to custom vanity with vessel sink add a much needed refresh to this tiny powder room under the stairs. Dramatic navy against warm gold create mood in this small, restricted space.

Cette image montre un petit WC suspendu traditionnel avec des portes de placard blanches, un carrelage blanc, des carreaux de céramique, un mur beige, un sol en carrelage de céramique, un sol multicolore, meuble-lavabo suspendu et un lavabo suspendu.
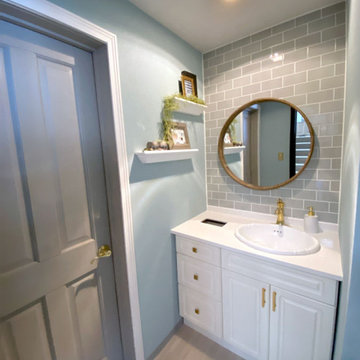
1945年設立のアメリカ老舗家具ブランド、アシュレイ社の日本国内フラッグシップとなる「アシュレイホームストア横浜」女性トイレをリフォーム。
デザインテーマは「She Likes…」。
洗面スペースは女性に人気のカラー水色をモチーフとし、爽やかで明るいイメージのデザイン。
トイレ内装には、世界中の人々に愛され続けているアメリカを代表する女優「マリリン・モンロー」のアートを加えてアメリカを感じる小物を織り交ぜています。
スタイリッシュな埋め込み型洗面ボウルと、伝統的でエレガントなラインとスマートなシルエットが特徴の「デボンシャー」シングルレバー水栓をコーディネート。
壁面にはグレーのサブウェイタイル「クラルテ」の上品な艶とクールなカラー、釉薬の自然な表情が心地よい素材感を醸し出しています。
デザイン:アシュレイ
施工:ボウクス

The bathroom got a fresh, updated look by adding an accent wall of blue grass cloth wallpaper, a bright white vanity with a vessel sink and a mirror and lighting with a woven material to add texture and warmth to the space.

Powder room with preppy green high gloss paint, pedestal sink and brass fixtures. Flooring is marble basketweave tile.
Aménagement d'un petit WC et toilettes classique avec un sol en marbre, un sol noir, des portes de placard blanches, un mur vert, un lavabo de ferme, meuble-lavabo sur pied et un plafond voûté.
Aménagement d'un petit WC et toilettes classique avec un sol en marbre, un sol noir, des portes de placard blanches, un mur vert, un lavabo de ferme, meuble-lavabo sur pied et un plafond voûté.
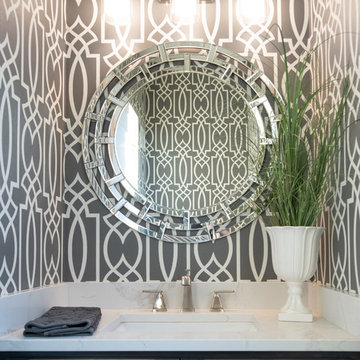
Réalisation d'un petit WC et toilettes craftsman avec un placard à porte plane, des portes de placard blanches, un mur gris, un lavabo encastré, un plan de toilette en granite et un plan de toilette blanc.

This space really pops and becomes a fun surprise in a home that has a warm, quiet color scheme of blues, browns, white, cream.
Réalisation d'un petit WC et toilettes tradition avec un placard en trompe-l'oeil, des portes de placard blanches, WC séparés, un carrelage noir et blanc, un mur multicolore, un sol en marbre, un lavabo encastré et un plan de toilette en granite.
Réalisation d'un petit WC et toilettes tradition avec un placard en trompe-l'oeil, des portes de placard blanches, WC séparés, un carrelage noir et blanc, un mur multicolore, un sol en marbre, un lavabo encastré et un plan de toilette en granite.
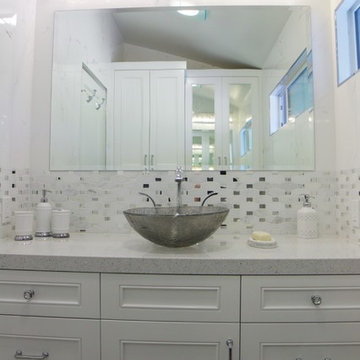
Idées déco pour un petit WC et toilettes classique avec un placard à porte affleurante, des portes de placard blanches, WC séparés, un carrelage gris, un carrelage blanc, mosaïque, un mur blanc, une vasque et un plan de toilette en quartz modifié.

Modern Farmhouse Powder room with black & white patterned tiles, tiles behind the vanity, charcoal paint color to contras tiles, white vanity with little barn door, black framed mirror and vanity lights.
Small and stylish powder room!
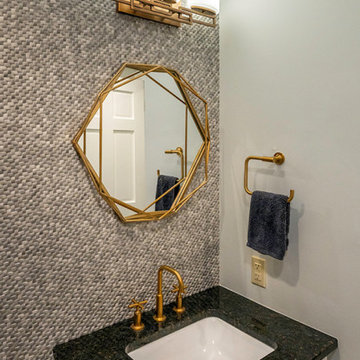
Cette image montre un petit WC et toilettes traditionnel avec un placard à porte shaker, des portes de placard blanches, un mur gris et meuble-lavabo encastré.

Beautiful Aranami wallpaper from Farrow & Ball, in navy blue
Aménagement d'un petit WC suspendu contemporain avec un placard à porte plane, des portes de placard blanches, un mur bleu, sol en stratifié, un lavabo suspendu, un plan de toilette en carrelage, un sol blanc, un plan de toilette beige, meuble-lavabo sur pied et du papier peint.
Aménagement d'un petit WC suspendu contemporain avec un placard à porte plane, des portes de placard blanches, un mur bleu, sol en stratifié, un lavabo suspendu, un plan de toilette en carrelage, un sol blanc, un plan de toilette beige, meuble-lavabo sur pied et du papier peint.
Idées déco de petits WC et toilettes avec des portes de placard blanches
4