Idées déco de petits WC et toilettes avec du lambris
Trier par :
Budget
Trier par:Populaires du jour
121 - 140 sur 170 photos
1 sur 3
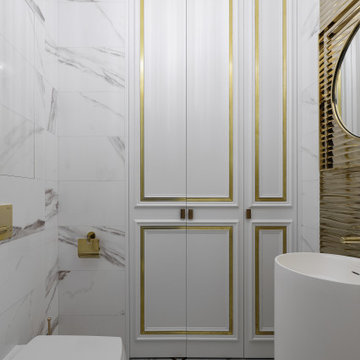
Idée de décoration pour un petit WC suspendu tradition avec un placard à porte plane, un carrelage blanc, un carrelage en pâte de verre, un mur blanc, un sol en carrelage de porcelaine, un lavabo intégré, un plan de toilette en surface solide, un sol blanc, un plan de toilette blanc, meuble-lavabo sur pied, un plafond décaissé et du lambris.
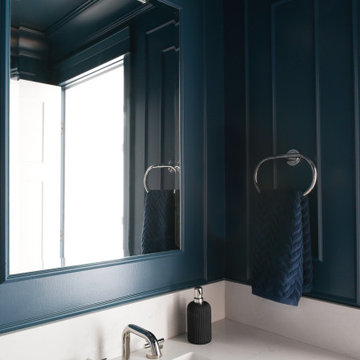
This powder room is bold through and through. Painted the same throughout in the same shade of blue, the vanity, walls, paneling, ceiling, and door create a bold and unique room. A classic take on a monotone palette in a small space.
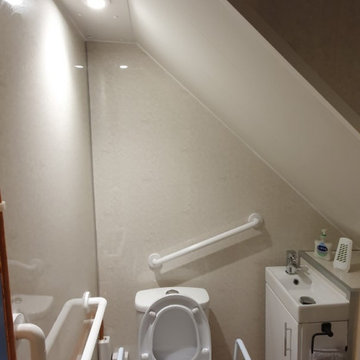
The extract ventilation was critical to meet building regulations and proved to be a very difficult task; but we knew it would be. But all completed with success.
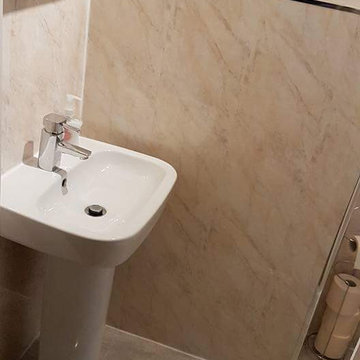
This was to convert a downstairs to have a downstaire toilet fitted with stud wall deciding a room with a glass block window in and also full redecorating of lounge and dining room including re tilling of fire place and boxing in of service pipe works and removal of wood chip wall paper.
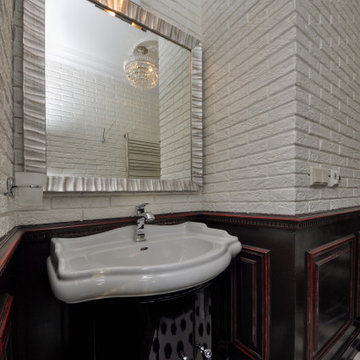
Réalisation d'un petit WC et toilettes tradition avec un placard avec porte à panneau surélevé, des portes de placard noires, un carrelage blanc, des carreaux de céramique, un mur noir, un sol en carrelage de porcelaine, un lavabo de ferme, un sol blanc, meuble-lavabo sur pied et du lambris.
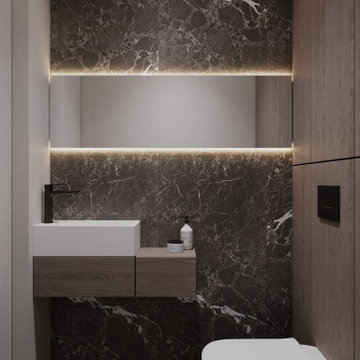
Cette image montre un petit WC suspendu design en bois brun avec un placard à porte plane, un carrelage noir, des carreaux de porcelaine, un mur noir, un sol en carrelage de porcelaine, un lavabo posé, un plan de toilette en bois, un sol noir, un plan de toilette beige, meuble-lavabo suspendu, un plafond décaissé et du lambris.
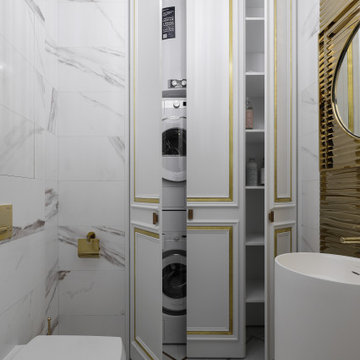
Aménagement d'un petit WC suspendu classique avec un placard à porte plane, un carrelage blanc, un carrelage en pâte de verre, un mur blanc, un sol en carrelage de porcelaine, un lavabo intégré, un plan de toilette en surface solide, un sol blanc, un plan de toilette blanc, meuble-lavabo sur pied, un plafond décaissé et du lambris.
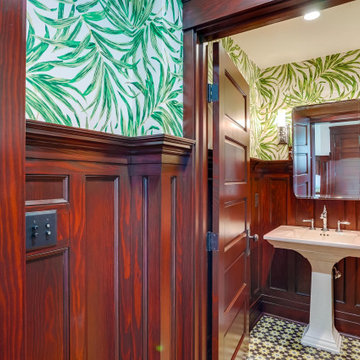
Cette image montre un petit WC et toilettes craftsman avec un mur multicolore, carreaux de ciment au sol, un lavabo de ferme, un sol multicolore et du lambris.
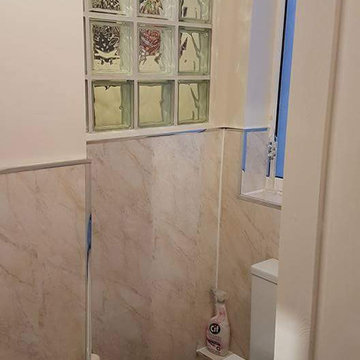
This was to convert a downstairs to have a downstaire toilet fitted with stud wall deciding a room with a glass block window in and also full redecorating of lounge and dining room including re tilling of fire place and boxing in of service pipe works and removal of wood chip wall paper.
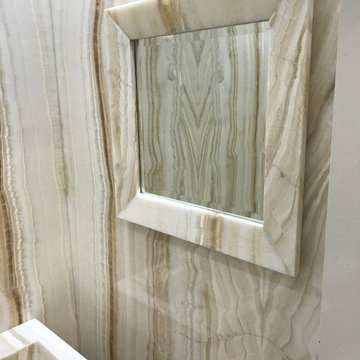
A complete powder room with wall panels, a fully-covered vanity box, and a mirror border made of natural onyx marble.
Cette image montre un petit WC et toilettes minimaliste avec un placard à porte plane, meuble-lavabo sur pied, des portes de placard beiges, WC à poser, un carrelage beige, du carrelage en marbre, un mur beige, un lavabo intégré, un plan de toilette en marbre, un plan de toilette beige, un sol en ardoise, un sol noir, un plafond décaissé et du lambris.
Cette image montre un petit WC et toilettes minimaliste avec un placard à porte plane, meuble-lavabo sur pied, des portes de placard beiges, WC à poser, un carrelage beige, du carrelage en marbre, un mur beige, un lavabo intégré, un plan de toilette en marbre, un plan de toilette beige, un sol en ardoise, un sol noir, un plafond décaissé et du lambris.

Bagno intimo e accogliente con mattone a vista e lavandino in stile etnico
Idées déco pour un petit WC et toilettes industriel en bois clair avec un placard à porte shaker, WC séparés, un carrelage orange, des carreaux en terre cuite, un mur orange, tomettes au sol, une vasque, un plan de toilette en bois, un sol orange, un plan de toilette marron, un plafond en bois et du lambris.
Idées déco pour un petit WC et toilettes industriel en bois clair avec un placard à porte shaker, WC séparés, un carrelage orange, des carreaux en terre cuite, un mur orange, tomettes au sol, une vasque, un plan de toilette en bois, un sol orange, un plan de toilette marron, un plafond en bois et du lambris.
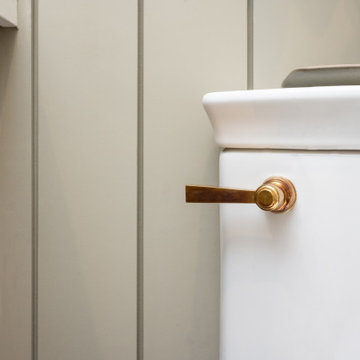
Classic Modern new construction powder bath featuring a warm, earthy palette, brass fixtures, and wood paneling.
Cette photo montre un petit WC et toilettes chic avec un placard en trompe-l'oeil, des portes de placards vertess, WC à poser, un mur vert, un sol en bois brun, un lavabo encastré, un plan de toilette en quartz modifié, un sol marron, un plan de toilette beige, meuble-lavabo encastré et du lambris.
Cette photo montre un petit WC et toilettes chic avec un placard en trompe-l'oeil, des portes de placards vertess, WC à poser, un mur vert, un sol en bois brun, un lavabo encastré, un plan de toilette en quartz modifié, un sol marron, un plan de toilette beige, meuble-lavabo encastré et du lambris.
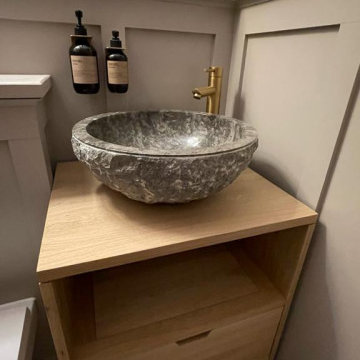
This cloakroom had an awkward vaulted ceiling and there was not a lot of room. I knew I wanted to give my client a wow factor but retaining the traditional look she desired.
I designed the wall cladding to come higher as I dearly wanted to wallpaper the ceiling to give the vaulted ceiling structure. The taupe grey tones sit well with the warm brass tones and the rock basin added a subtle wow factor
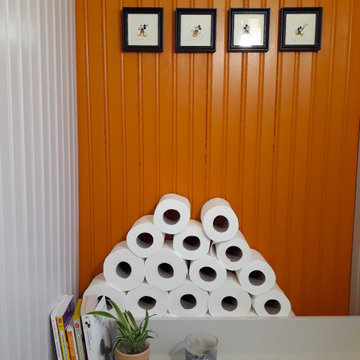
4 petits cadres noirs présentent des sérigraphies Mickey en série limité
Réalisation d'un petit WC et toilettes design avec WC à poser, un mur orange et du lambris.
Réalisation d'un petit WC et toilettes design avec WC à poser, un mur orange et du lambris.
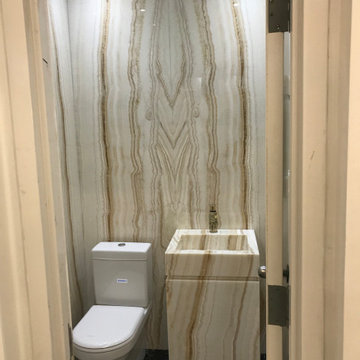
A complete powder room with wall panels, a fully-covered vanity box, and a mirror border made of natural onyx marble.
Réalisation d'un petit WC et toilettes minimaliste avec un placard à porte plane, des portes de placard beiges, WC à poser, un carrelage beige, du carrelage en marbre, un mur beige, un sol en ardoise, un lavabo intégré, un plan de toilette en marbre, un sol noir, un plan de toilette beige, meuble-lavabo sur pied, un plafond décaissé et du lambris.
Réalisation d'un petit WC et toilettes minimaliste avec un placard à porte plane, des portes de placard beiges, WC à poser, un carrelage beige, du carrelage en marbre, un mur beige, un sol en ardoise, un lavabo intégré, un plan de toilette en marbre, un sol noir, un plan de toilette beige, meuble-lavabo sur pied, un plafond décaissé et du lambris.
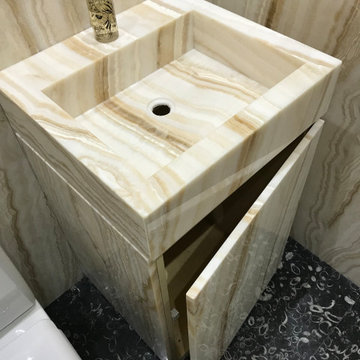
A complete powder room with wall panels, a fully-covered vanity box, and a mirror border made of natural onyx marble.
Réalisation d'un petit WC et toilettes minimaliste avec un placard à porte plane, des portes de placard beiges, WC à poser, un carrelage beige, du carrelage en marbre, un mur beige, un sol en ardoise, un lavabo intégré, un plan de toilette en marbre, un sol noir, un plan de toilette beige, meuble-lavabo sur pied, un plafond décaissé et du lambris.
Réalisation d'un petit WC et toilettes minimaliste avec un placard à porte plane, des portes de placard beiges, WC à poser, un carrelage beige, du carrelage en marbre, un mur beige, un sol en ardoise, un lavabo intégré, un plan de toilette en marbre, un sol noir, un plan de toilette beige, meuble-lavabo sur pied, un plafond décaissé et du lambris.
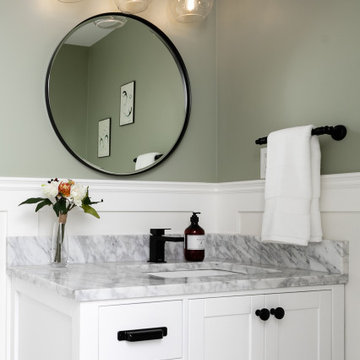
We refreshed the main floor powder room to add brightness and tie in with the overall design.
Idée de décoration pour un petit WC et toilettes tradition avec un placard à porte shaker, des portes de placard blanches, WC à poser, un mur vert, un sol en carrelage de céramique, un lavabo encastré, un plan de toilette en marbre, un sol multicolore, un plan de toilette multicolore, meuble-lavabo sur pied et du lambris.
Idée de décoration pour un petit WC et toilettes tradition avec un placard à porte shaker, des portes de placard blanches, WC à poser, un mur vert, un sol en carrelage de céramique, un lavabo encastré, un plan de toilette en marbre, un sol multicolore, un plan de toilette multicolore, meuble-lavabo sur pied et du lambris.
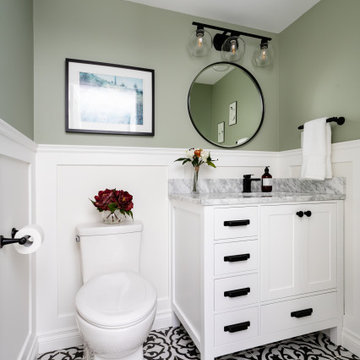
We refreshed the main floor powder room to add brightness and tie in with the overall design.
Cette image montre un petit WC et toilettes traditionnel avec un placard à porte shaker, des portes de placard blanches, WC à poser, un mur vert, un sol en carrelage de céramique, un lavabo encastré, un plan de toilette en marbre, un sol multicolore, un plan de toilette multicolore, meuble-lavabo sur pied et du lambris.
Cette image montre un petit WC et toilettes traditionnel avec un placard à porte shaker, des portes de placard blanches, WC à poser, un mur vert, un sol en carrelage de céramique, un lavabo encastré, un plan de toilette en marbre, un sol multicolore, un plan de toilette multicolore, meuble-lavabo sur pied et du lambris.

These homeowners came to us to renovate a number of areas of their home. In their formal powder bath they wanted a sophisticated polished room that was elegant and custom in design. The formal powder was designed around stunning marble and gold wall tile with a custom starburst layout coming from behind the center of the birds nest round brass mirror. A white floating quartz countertop houses a vessel bowl sink and vessel bowl height faucet in polished nickel, wood panel and molding’s were painted black with a gold leaf detail which carried over to the ceiling for the WOW.

These homeowners came to us to renovate a number of areas of their home. In their formal powder bath they wanted a sophisticated polished room that was elegant and custom in design. The formal powder was designed around stunning marble and gold wall tile with a custom starburst layout coming from behind the center of the birds nest round brass mirror. A white floating quartz countertop houses a vessel bowl sink and vessel bowl height faucet in polished nickel, wood panel and molding’s were painted black with a gold leaf detail which carried over to the ceiling for the WOW.
Idées déco de petits WC et toilettes avec du lambris
7