Idées déco de petits WC et toilettes avec un carrelage beige
Trier par :
Budget
Trier par:Populaires du jour
81 - 100 sur 1 367 photos
1 sur 3
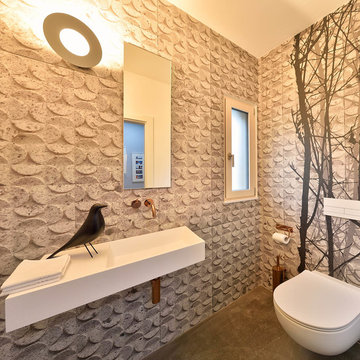
Exemple d'un petit WC et toilettes tendance avec WC séparés, un carrelage beige, un lavabo suspendu et un sol marron.
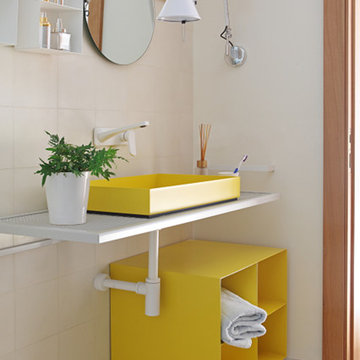
Asier Rua
Idée de décoration pour un petit WC et toilettes design avec un carrelage beige, des carreaux de céramique, un mur beige, un sol en carrelage de terre cuite, une vasque, un plan de toilette en acier inoxydable, des portes de placard jaunes et un placard sans porte.
Idée de décoration pour un petit WC et toilettes design avec un carrelage beige, des carreaux de céramique, un mur beige, un sol en carrelage de terre cuite, une vasque, un plan de toilette en acier inoxydable, des portes de placard jaunes et un placard sans porte.
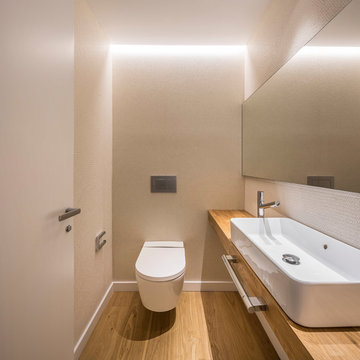
Germán Cabo
Idée de décoration pour un petit WC et toilettes design avec WC à poser, un carrelage beige, un mur beige, un sol en bois brun, une vasque, un plan de toilette en bois, un sol marron et un plan de toilette marron.
Idée de décoration pour un petit WC et toilettes design avec WC à poser, un carrelage beige, un mur beige, un sol en bois brun, une vasque, un plan de toilette en bois, un sol marron et un plan de toilette marron.
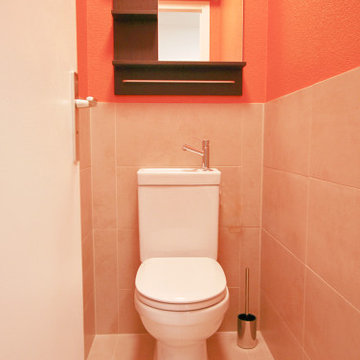
The owner was happy to carry the bright walls into the WC. We intentionally omitted the mosaic in this tiny space to avoid visually overcrowding but instead extended the 30x60 floor tile up the walls to protect water splashes from the sink.
The economical and compact toilet includes small or large flush options and the integrated rear hand basin has its own compact tap.
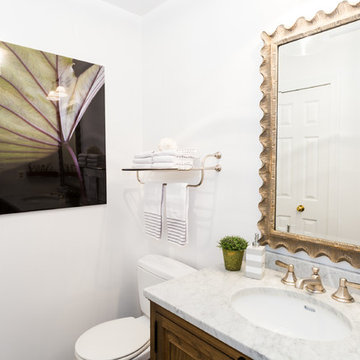
Jon W. Miller Photography
Aménagement d'un petit WC et toilettes classique en bois brun avec mosaïque, un mur blanc, un lavabo encastré, un plan de toilette en marbre, WC séparés, un carrelage beige, un placard avec porte à panneau surélevé, un sol en carrelage de porcelaine et un sol noir.
Aménagement d'un petit WC et toilettes classique en bois brun avec mosaïque, un mur blanc, un lavabo encastré, un plan de toilette en marbre, WC séparés, un carrelage beige, un placard avec porte à panneau surélevé, un sol en carrelage de porcelaine et un sol noir.

This remodeled Escondido powder room features colonial gold granite counter tops with a Moen Eva faucet. It features Starmark maple wood cabinets and Richleau doors with a butter cream bronze glaze. Photo by Scott Basile.
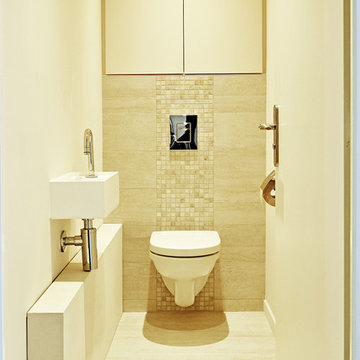
Inspiration pour un petit WC suspendu minimaliste avec un placard à porte affleurante, des portes de placard beiges, un carrelage beige, mosaïque, un mur beige, un sol en carrelage de céramique, un lavabo suspendu, un plan de toilette en surface solide, un sol beige et un plan de toilette blanc.
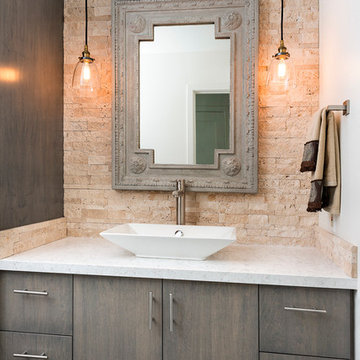
Hadel Productions
Idée de décoration pour un petit WC et toilettes minimaliste avec une vasque, des portes de placard grises, un plan de toilette en quartz modifié, un carrelage beige, un carrelage de pierre, un mur blanc, un sol en bois brun et un placard à porte plane.
Idée de décoration pour un petit WC et toilettes minimaliste avec une vasque, des portes de placard grises, un plan de toilette en quartz modifié, un carrelage beige, un carrelage de pierre, un mur blanc, un sol en bois brun et un placard à porte plane.

Cloakroom Bathroom in Storrington, West Sussex
Plenty of stylish elements combine in this compact cloakroom, which utilises a unique tile choice and designer wallpaper option.
The Brief
This client wanted to create a unique theme in their downstairs cloakroom, which previously utilised a classic but unmemorable design.
Naturally the cloakroom was to incorporate all usual amenities, but with a design that was a little out of the ordinary.
Design Elements
Utilising some of our more unique options for a renovation, bathroom designer Martin conjured a design to tick all the requirements of this brief.
The design utilises textured neutral tiles up to half height, with the client’s own William Morris designer wallpaper then used up to the ceiling coving. Black accents are used throughout the room, like for the basin and mixer, and flush plate.
To hold hand towels and heat the small space, a compact full-height radiator has been fitted in the corner of the room.
Project Highlight
A lighter but neutral tile is used for the rear wall, which has been designed to minimise view of the toilet and other necessities.
A simple shelf area gives the client somewhere to store a decorative item or two.
The End Result
The end result is a compact cloakroom that is certainly memorable, as the client required.
With only a small amount of space our bathroom designer Martin has managed to conjure an impressive and functional theme for this Storrington client.
Discover how our expert designers can transform your own bathroom with a free design appointment and quotation. Arrange a free appointment in showroom or online.
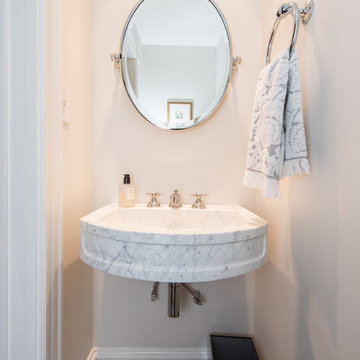
Finecraft Contractors, Inc.
Soleimani Photography
Aménagement d'un petit WC et toilettes classique avec un carrelage beige, un mur beige, un sol en carrelage de porcelaine, un plan de toilette en marbre, un lavabo suspendu et un sol blanc.
Aménagement d'un petit WC et toilettes classique avec un carrelage beige, un mur beige, un sol en carrelage de porcelaine, un plan de toilette en marbre, un lavabo suspendu et un sol blanc.
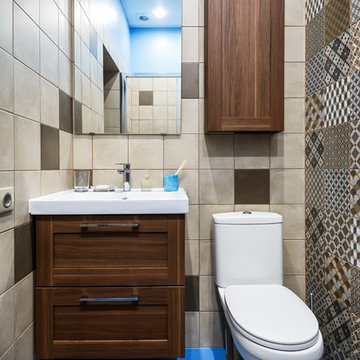
Inspiration pour un petit WC et toilettes traditionnel en bois foncé avec un placard à porte shaker, WC séparés, un carrelage beige, un carrelage marron, un carrelage bleu et un sol bleu.
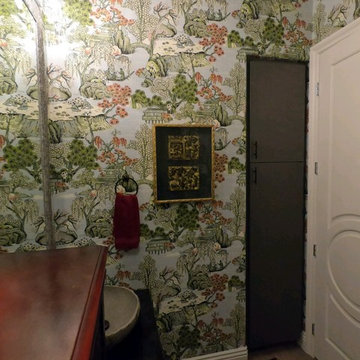
This client has a number of lovely Asian pieces collected while living abroad in China. We selected an Asian scene wallpaper with colors to tie in all the existing finishes for this compact Powder Room.
.
Please leave a comment for information on any items seen in our photographs.
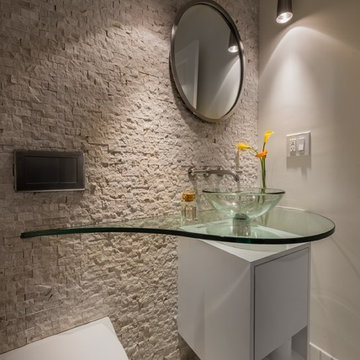
Divine Design Center
Photography by Keitaro Yoshioka
Réalisation d'un petit WC et toilettes minimaliste avec un placard à porte plane, des portes de placard blanches, WC à poser, un carrelage beige, un carrelage de pierre, un mur beige, un sol en carrelage de terre cuite, une vasque, un plan de toilette en verre et un sol beige.
Réalisation d'un petit WC et toilettes minimaliste avec un placard à porte plane, des portes de placard blanches, WC à poser, un carrelage beige, un carrelage de pierre, un mur beige, un sol en carrelage de terre cuite, une vasque, un plan de toilette en verre et un sol beige.

Cloakroom
Cette image montre un petit WC suspendu minimaliste en bois clair avec un placard à porte plane, un carrelage beige, des carreaux de céramique, un mur beige, sol en stratifié, un plan vasque, un plan de toilette en stratifié, un sol multicolore, un plan de toilette beige et meuble-lavabo sur pied.
Cette image montre un petit WC suspendu minimaliste en bois clair avec un placard à porte plane, un carrelage beige, des carreaux de céramique, un mur beige, sol en stratifié, un plan vasque, un plan de toilette en stratifié, un sol multicolore, un plan de toilette beige et meuble-lavabo sur pied.
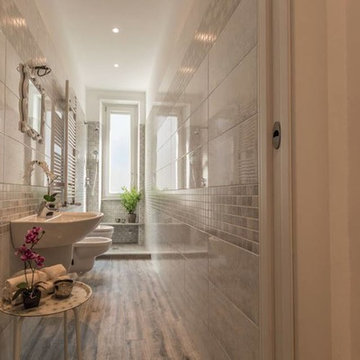
Il bagno è molto gradevole, ben ristrutturato, con belle piastrelle.
Un tocco da stabilimento termale ha dato quel quid in più che mancava.
Foto e allestimento di Vivien Cameron-Curry
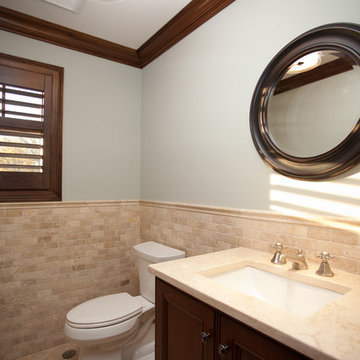
Exemple d'un petit WC et toilettes tendance en bois foncé avec un placard avec porte à panneau encastré, WC séparés, un carrelage beige, un carrelage de pierre, un mur bleu, un sol en travertin, un lavabo encastré et un plan de toilette en travertin.

Inspiration pour un petit WC et toilettes marin avec des portes de placard grises, WC à poser, un carrelage beige, des carreaux de porcelaine, un mur blanc, parquet clair, un lavabo intégré, un plan de toilette en béton, un sol beige, un plan de toilette gris, meuble-lavabo suspendu et un plafond décaissé.
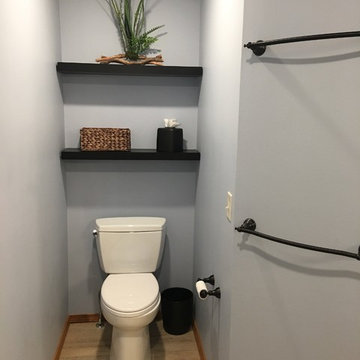
This bathroom was covered in red striped wallpaper, had an unused corner jetted tub, dark shower insert and a very exposed toilet. The homeowners wanted to maximize the space in their bathroom and adjoining closet and create a bright, spa-like bathroom retreat.
The frameless shower opens up the space and replacing the window with frosted glass block allows both light and privacy. Herringbone mosaic tile in glass and travertine provides interest and elegance.
A new furniture-like vanity replaced the old, dated cabinetry. The toilet was repositioned to a private corner and LED lighting was added throughout. The wall framing the closet was moved adding more space without crowding the bathroom.
Photos by Cameron McMurtrey Photography
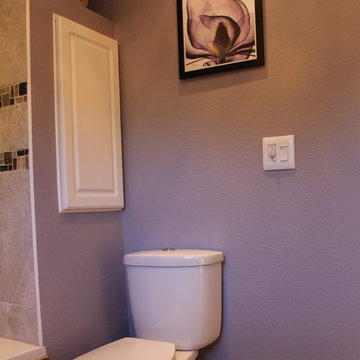
Inspiration pour un petit WC et toilettes traditionnel en bois foncé avec un placard à porte shaker, WC séparés, un carrelage beige, des carreaux de porcelaine, un mur violet, un sol en vinyl et un lavabo intégré.
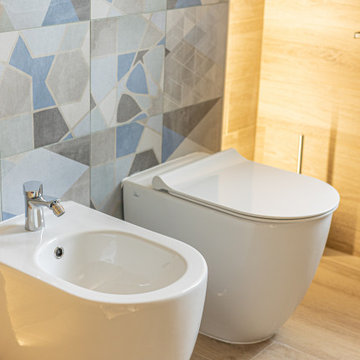
Réalisation d'un petit WC et toilettes minimaliste en bois clair avec WC séparés, un carrelage beige, un carrelage imitation parquet, un mur bleu, un sol en carrelage imitation parquet, un lavabo intégré, un plan de toilette en stratifié, un sol marron, un plan de toilette blanc et meuble-lavabo suspendu.
Idées déco de petits WC et toilettes avec un carrelage beige
5