Idées déco de petits WC et toilettes avec un carrelage marron
Trier par :
Budget
Trier par:Populaires du jour
121 - 140 sur 390 photos
1 sur 3
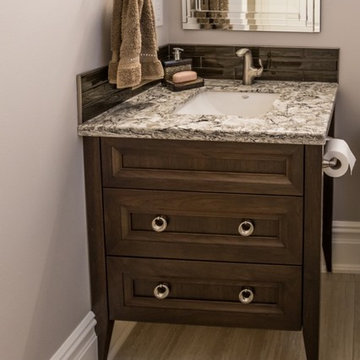
Idée de décoration pour un petit WC et toilettes tradition en bois foncé avec un carrelage marron, un mur gris, un lavabo encastré, un plan de toilette en granite, un placard avec porte à panneau encastré, un sol en carrelage de porcelaine et un carrelage en pâte de verre.
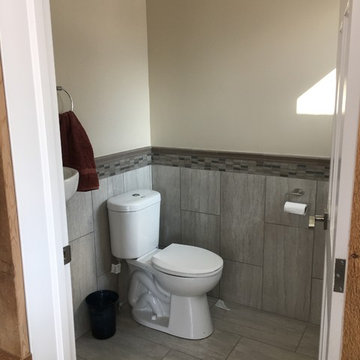
Idée de décoration pour un petit WC et toilettes tradition en bois foncé avec un placard à porte shaker, WC à poser, un carrelage beige, un carrelage marron, un carrelage gris, des carreaux de porcelaine, un mur beige, un sol en carrelage de porcelaine, une vasque, un plan de toilette en surface solide et un sol gris.
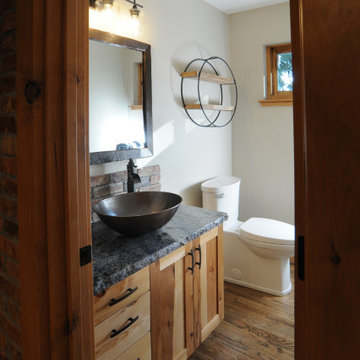
Hammered copper vessel sink on Blue Bahia granite countertops over knotty hickory cabinets. Reclaimed historic Chicago brick. Reclaimed historic beam mirror surround. Milgard window with stained pine interior. Panasonic fan.
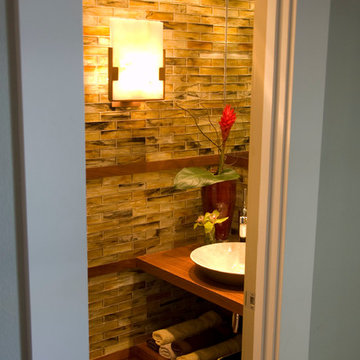
Our visual perception of this space is redirected by the skillful use of the horizontal line. The eye sweeps along the sections of the exotic poured glass bricks and the wooden inserts, focusing on the shimmer and beauty of the rich materials, the unique sconce and the uncommon vanity design.
Photos: Dakota T. Smith
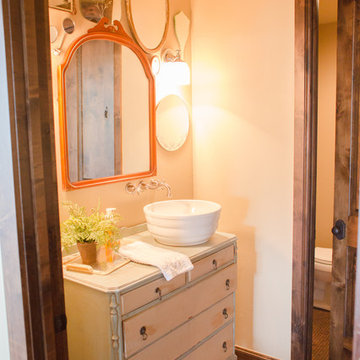
Design assistance, Joie de Vie Interiors
Brent Cornman construction
Cette image montre un petit WC et toilettes bohème en bois vieilli avec un placard à porte plane, un carrelage marron, WC séparés, un mur beige, un sol en carrelage de terre cuite et une vasque.
Cette image montre un petit WC et toilettes bohème en bois vieilli avec un placard à porte plane, un carrelage marron, WC séparés, un mur beige, un sol en carrelage de terre cuite et une vasque.
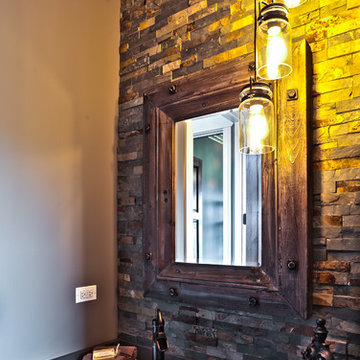
This rustic Powder Room features a dry stack stone accent wall with cascading light fixtures. The copper vessel sink tops off the quartz countertop.
Aménagement d'un petit WC et toilettes montagne en bois foncé avec un placard avec porte à panneau encastré, un carrelage marron, un carrelage de pierre, un mur beige et une vasque.
Aménagement d'un petit WC et toilettes montagne en bois foncé avec un placard avec porte à panneau encastré, un carrelage marron, un carrelage de pierre, un mur beige et une vasque.
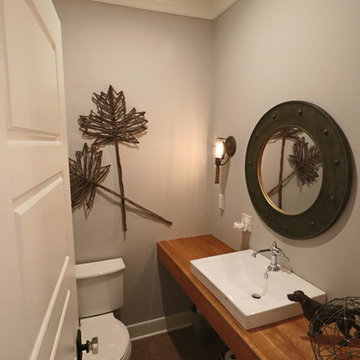
2016 Showcase of Homes Luxury Award Winning Home by La Femme Home Builders, LLC
Idée de décoration pour un petit WC et toilettes champêtre en bois brun avec un placard sans porte, un carrelage marron, un mur beige, une vasque et un plan de toilette en bois.
Idée de décoration pour un petit WC et toilettes champêtre en bois brun avec un placard sans porte, un carrelage marron, un mur beige, une vasque et un plan de toilette en bois.
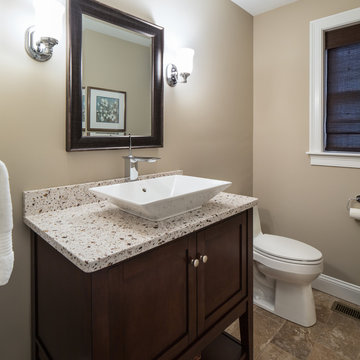
The powder room was designed using Fairmont Shaker Americana Vanity in a habana cherry finish. The Kohler vessel sink is mounted on a solid surface top with the Kohler Stance tall faucet in polished chrome. The wall sconces are from the Kohler Bancroft collection also in polished chrome.
Kyle J Caldwell Photography
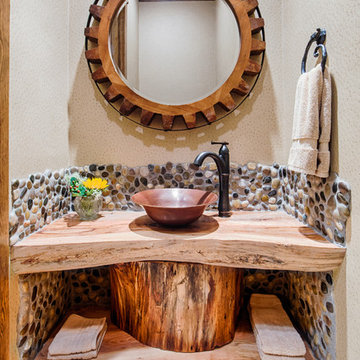
One-of-a-kind bathroom! This western inspired bathroom features reclaimed wood and pebble wall tile. It brings the outside in!!
General Contractor: Wamhoff Design|Build
Interior Design: Erika Barczak | By Design Interiors
Photography: Brad Carr
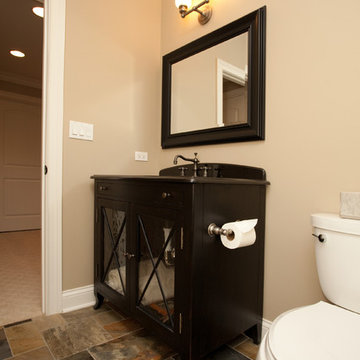
Idée de décoration pour un petit WC et toilettes tradition en bois foncé avec un placard à porte vitrée, WC séparés, un mur beige, un sol en ardoise et un carrelage marron.
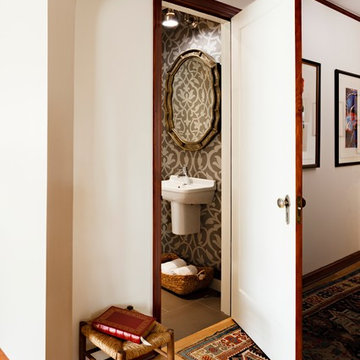
The existing front bedroom was reconfigured to create a powder room, and a master closet and bathroom that is accessed from the rear bedroom (now the master suite). In the powder room, modern plumbing fixtures are paired with a more traditional wallpaper pattern, creating contrast and visual interest.
Photograph by Lincoln Barbour Photo
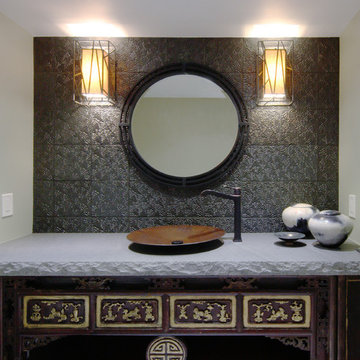
Earthy and zen, this powder room utilizes texture and detail to create a moody escape. The initial inspiration for this space came from an old wood carving that Audrey Sato Design Studio sourced for the custom vanity. The textural tile, lava stone countertop, and copper vessel sink were then selected to complement the carving.
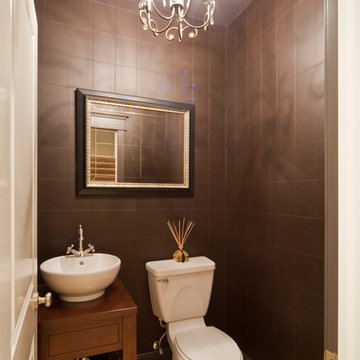
Idées déco pour un petit WC et toilettes contemporain en bois brun avec un placard en trompe-l'oeil, WC séparés, un carrelage marron, une vasque, un plan de toilette en bois et un plan de toilette marron.
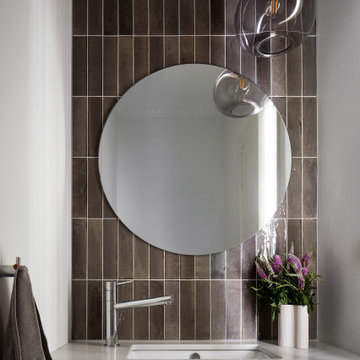
Idée de décoration pour un petit WC et toilettes design avec un placard à porte plane, des portes de placard blanches, un carrelage marron, des carreaux de céramique, un lavabo encastré, un plan de toilette en quartz modifié et meuble-lavabo encastré.
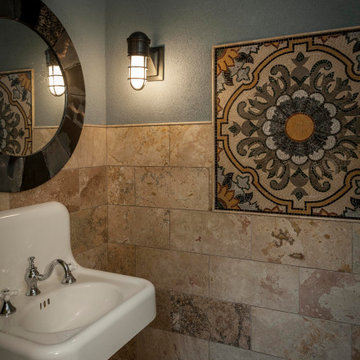
These homeowners loved their outdoor space, complete with a pool and deck, but wanted to better utilize the space for entertaining with the full kitchen experience and amenities. This update was designed keeping the Tuscan architecture of their home in mind. We built a cabana with an Italian design, complete with a kegerator, icemaker, fridge, grill with custom hood and tile backsplash and full overlay custom cabinetry. A sink for meal prep and clean up enhanced the full kitchen function. A cathedral ceiling with stained bead board and ceiling fans make this space comfortable. Additionally, we built a screened in porch with stained bead board ceiling, ceiling fans, and custom trim including custom columns tying the exterior architecture to the interior. Limestone columns with brick pedestals, limestone pavers and a screened in porch with pergola and a pool bath finish the experience, with a new exterior space that is not only reminiscent of the original home but allows for modern amenities for this family to enjoy for years to come.
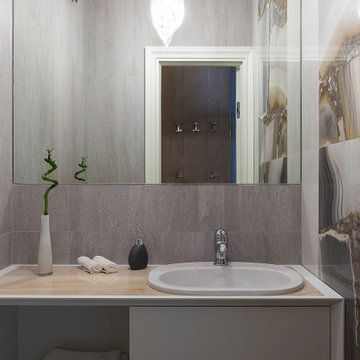
Cette photo montre un petit WC suspendu chic avec un placard à porte plane, des portes de placard blanches, un carrelage marron, des carreaux de céramique, un mur gris, un sol en carrelage de céramique, un lavabo encastré, un plan de toilette en onyx, un sol gris, un plan de toilette blanc et meuble-lavabo suspendu.
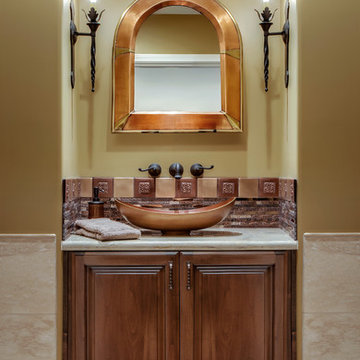
INCYX photography
Small powder room has the underlit wall hung vanity with glass copper colored bowl. Oil rubbed bronze plumbing fixtures, copper mirrors and sconce lights make a small space elegant.
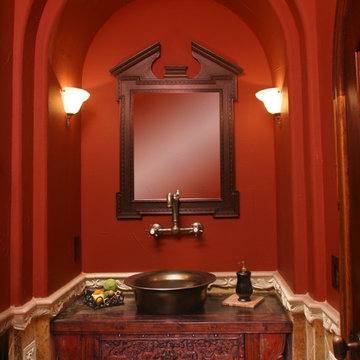
Aménagement d'un petit WC et toilettes éclectique en bois brun avec une vasque, un placard en trompe-l'oeil, un plan de toilette en bois, un carrelage marron, un mur rouge et un plan de toilette rouge.
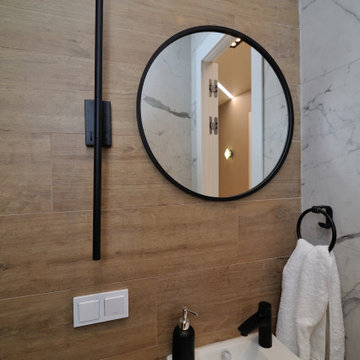
Réalisation d'un petit WC suspendu design avec un placard sans porte, des portes de placard blanches, un carrelage marron, des carreaux de porcelaine, un mur marron, un sol en carrelage de porcelaine, un lavabo suspendu, un sol marron, meuble-lavabo suspendu et du lambris.
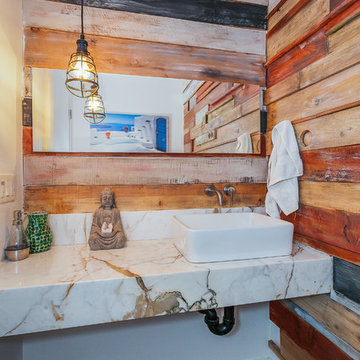
Reclaimed wood walls for Guest Bathroom
Exemple d'un petit WC et toilettes tendance avec un mur blanc, sol en béton ciré, une vasque, un plan de toilette en marbre, un sol gris, un plan de toilette blanc, WC séparés, un carrelage marron et du carrelage en ardoise.
Exemple d'un petit WC et toilettes tendance avec un mur blanc, sol en béton ciré, une vasque, un plan de toilette en marbre, un sol gris, un plan de toilette blanc, WC séparés, un carrelage marron et du carrelage en ardoise.
Idées déco de petits WC et toilettes avec un carrelage marron
7