Idées déco de petits WC et toilettes avec un mur beige
Trier par :
Budget
Trier par:Populaires du jour
61 - 80 sur 2 262 photos
1 sur 3
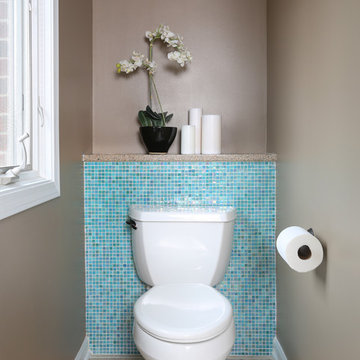
Adding pops of color is a favorite, retro trend in bathrooms and kitchens alike right now, and this contemporary bathroom remodel is a fantastic example. “The homeowners really wanted a vibrant space to reflect their personalities in this master bathroom,” says Normandy Designer Ann Stockard. “We went with turquoise tile mosaic accents throughout the space to create focal points and a sense of harmony. The quiet, neutral beige really sets off the turquoise, giving the homeowners the vibrant bathroom they desired.”

Cette image montre un petit WC et toilettes rustique en bois brun avec un placard à porte plane, un mur beige, un plan de toilette en marbre, un plan de toilette blanc, meuble-lavabo encastré et du papier peint.

Cette image montre un petit WC suspendu rustique avec un placard à porte affleurante, des portes de placard beiges, un carrelage beige, mosaïque, un mur beige, carreaux de ciment au sol, un lavabo suspendu, un sol multicolore et meuble-lavabo encastré.

Dizzy Goldfish
Cette photo montre un petit WC et toilettes chic en bois foncé avec un placard avec porte à panneau encastré, WC séparés, un mur beige, parquet foncé, un lavabo encastré et un plan de toilette en granite.
Cette photo montre un petit WC et toilettes chic en bois foncé avec un placard avec porte à panneau encastré, WC séparés, un mur beige, parquet foncé, un lavabo encastré et un plan de toilette en granite.
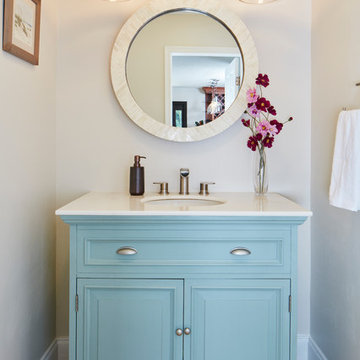
Inspiration pour un petit WC et toilettes design avec un placard en trompe-l'oeil, des portes de placard bleues, un plan de toilette en marbre, un mur beige, un lavabo encastré, un sol beige, un sol en travertin et un plan de toilette blanc.
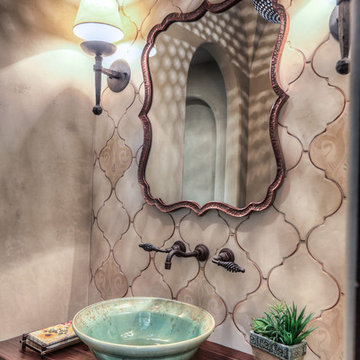
Réalisation d'un petit WC et toilettes méditerranéen en bois foncé avec un placard à porte plane, WC séparés, un mur beige, tomettes au sol, une vasque, un plan de toilette en bois, un sol rouge et un plan de toilette marron.

A historic Spanish colonial residence (circa 1929) in Kessler Park’s conservation district was completely revitalized with design that honored its original era as well as embraced modern conveniences. The small kitchen was extended into the built-in banquette in the living area to give these amateur chefs plenty of countertop workspace in the kitchen as well as a casual dining experience while they enjoy the amazing backyard view. The quartzite countertops adorn the kitchen and living room built-ins and are inspired by the beautiful tree line seen out the back windows of the home in a blooming spring & summer in Dallas. Each season truly takes on its own personality in this yard. The primary bath features a modern take on a timeless “plaid” pattern with mosaic glass and gold trim. The reeded front cabinets and slimline hardware maintain a minimalist presentation that allows the shower tile to remain the focal point. The guest bath’s jewel toned marble accent tile in a fun geometric pattern pops off the black marble background and adds lighthearted sophistication to this space. Original wood beams, cement walls and terracotta tile flooring and fireplace tile remain in the great room to pay homage to stay true to its original state. This project proves new materials can be masterfully incorporated into existing architecture and yield a timeless result!
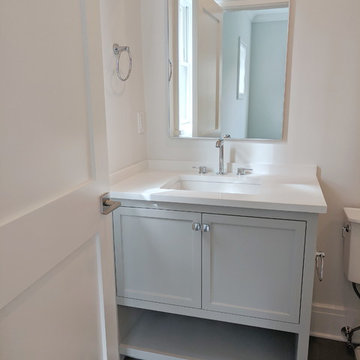
Exemple d'un petit WC et toilettes chic avec un placard avec porte à panneau encastré, des portes de placard grises, un lavabo encastré, un sol gris, un mur beige, un sol en carrelage de porcelaine et un plan de toilette blanc.
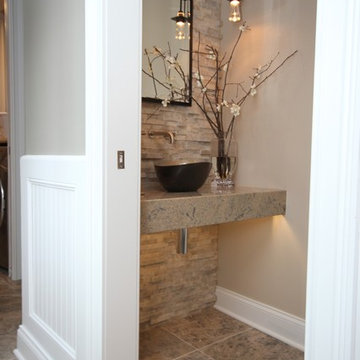
Aménagement d'un petit WC et toilettes classique avec une vasque, un carrelage de pierre, un mur beige, un sol en marbre et un plan de toilette en granite.
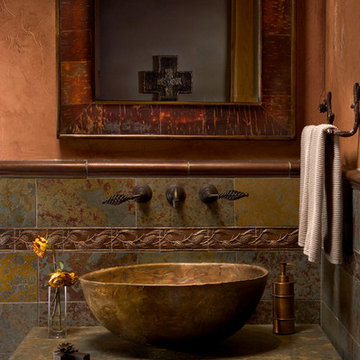
Aménagement d'un petit WC et toilettes montagne avec une vasque, un mur beige et du carrelage en ardoise.
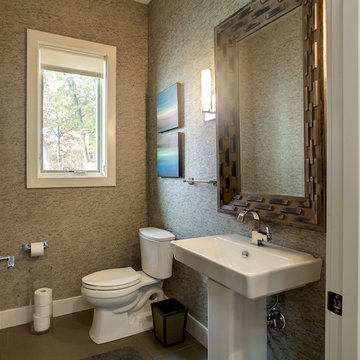
Photos By Kaity
Cette photo montre un petit WC et toilettes chic avec WC séparés, un mur beige, un sol en carrelage de porcelaine et un lavabo de ferme.
Cette photo montre un petit WC et toilettes chic avec WC séparés, un mur beige, un sol en carrelage de porcelaine et un lavabo de ferme.
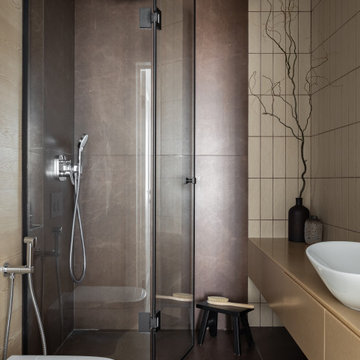
Акриловую столешницу увели в душевую. Прием визуально делает пространство «бесконечным», увеличивает метры санузла.
Cette image montre un petit WC et toilettes nordique avec un placard à porte plane, des portes de placard beiges, un carrelage beige, des carreaux de céramique, un mur beige, un sol en carrelage de porcelaine, une vasque, un plan de toilette en surface solide, un sol marron, un plan de toilette beige et meuble-lavabo suspendu.
Cette image montre un petit WC et toilettes nordique avec un placard à porte plane, des portes de placard beiges, un carrelage beige, des carreaux de céramique, un mur beige, un sol en carrelage de porcelaine, une vasque, un plan de toilette en surface solide, un sol marron, un plan de toilette beige et meuble-lavabo suspendu.
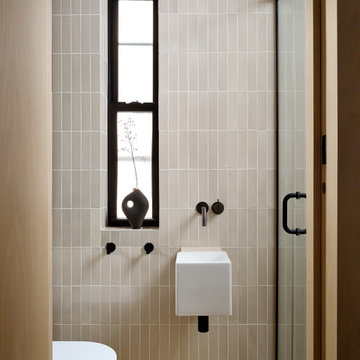
This petite space exudes major soothing energy thanks to our handmade tile. Set in a vertically stacked pattern and accented by the most adorably tiny sink, 2x8 Ceramic Tile in Sand Dune clads the wall and window casing of this modern bathroom with stunning color variation.
DESIGN
Antonio Matres
PHOTOS
Sean Litchfield
TILE SHOWN
Sand Dune 2x8
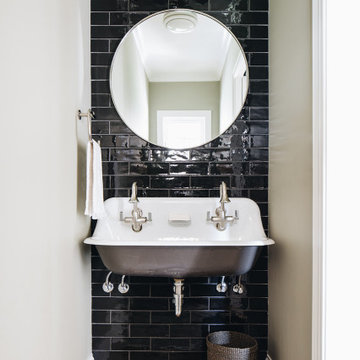
Réalisation d'un petit WC et toilettes tradition avec WC séparés, un carrelage noir, des carreaux de céramique, un mur beige, parquet clair, une grande vasque et un sol marron.
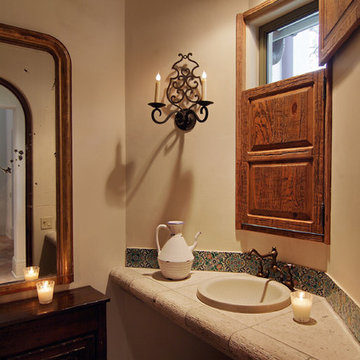
Trey Hunter Photography
Réalisation d'un petit WC et toilettes méditerranéen en bois foncé avec mosaïque, un mur beige, tomettes au sol, un lavabo posé et un plan de toilette en carrelage.
Réalisation d'un petit WC et toilettes méditerranéen en bois foncé avec mosaïque, un mur beige, tomettes au sol, un lavabo posé et un plan de toilette en carrelage.
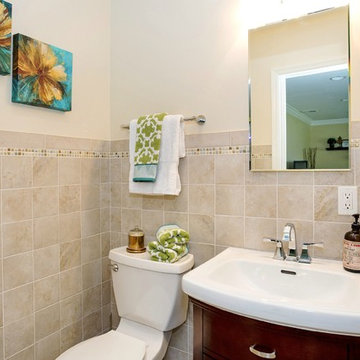
Jump Visual
Vacant Staging - Islip, New York
Aménagement d'un petit WC et toilettes classique en bois foncé avec un placard à porte plane, WC séparés, un carrelage beige, des carreaux de céramique et un mur beige.
Aménagement d'un petit WC et toilettes classique en bois foncé avec un placard à porte plane, WC séparés, un carrelage beige, des carreaux de céramique et un mur beige.
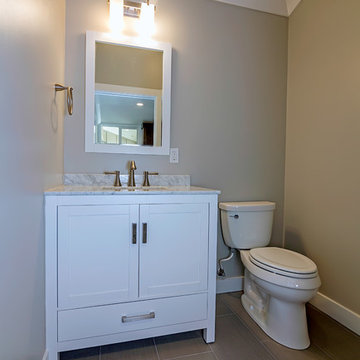
Cette photo montre un petit WC et toilettes tendance avec un lavabo encastré, un placard à porte shaker, des portes de placard blanches, un plan de toilette en granite, WC séparés, un carrelage gris, un mur beige et un sol en carrelage de porcelaine.
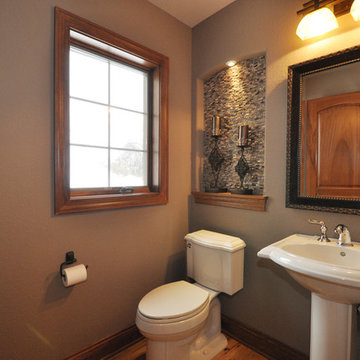
Detour Marketing, LLC
Aménagement d'un petit WC et toilettes classique avec un lavabo de ferme, WC séparés, un carrelage gris, un carrelage en pâte de verre, un mur beige et un sol en bois brun.
Aménagement d'un petit WC et toilettes classique avec un lavabo de ferme, WC séparés, un carrelage gris, un carrelage en pâte de verre, un mur beige et un sol en bois brun.
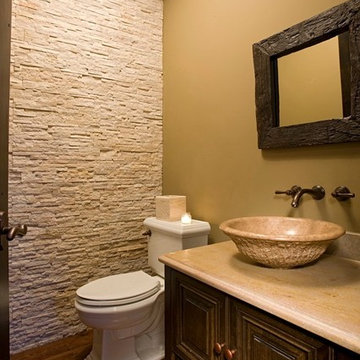
Inspiration pour un petit WC et toilettes chalet en bois foncé avec un placard avec porte à panneau surélevé, WC séparés, un mur beige, une vasque, un plan de toilette en marbre et un sol en bois brun.
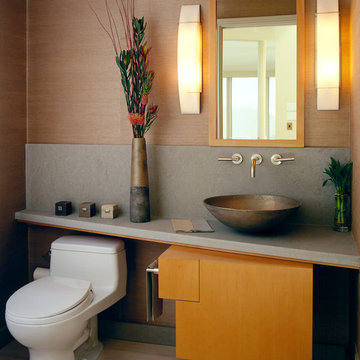
Powder Room Cabinet with Angled Shelf of Stone, Cast Bronze Sink Basin and Wall Hung Maple Cabinet with one drawer. Custom Maple Medicine Cabinet on Wall above Vanity as well.
Maple Veneers finished with a warm Stain & Lacquer Finish.
Interior Design by Cynthia Wright Design.
Architecture by Sutton Suzuki Architects.
Photo: Jay Graham
Idées déco de petits WC et toilettes avec un mur beige
4