Idées déco de petits WC et toilettes avec un mur marron
Trier par :
Budget
Trier par:Populaires du jour
81 - 100 sur 555 photos
1 sur 3
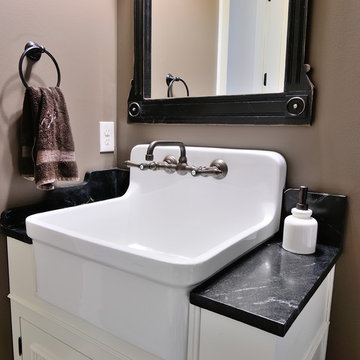
Inspiration pour un petit WC et toilettes traditionnel avec un placard en trompe-l'oeil, des portes de placard blanches, un mur marron et un plan de toilette en quartz modifié.
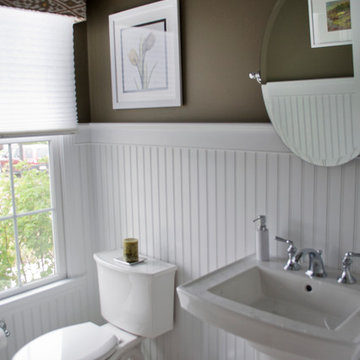
Classic beadboard, white fixtures and chrome accents define, this tailored and dramatic powder room.
Réalisation d'un petit WC et toilettes tradition avec WC séparés, un mur marron, un sol en calcaire et un lavabo de ferme.
Réalisation d'un petit WC et toilettes tradition avec WC séparés, un mur marron, un sol en calcaire et un lavabo de ferme.
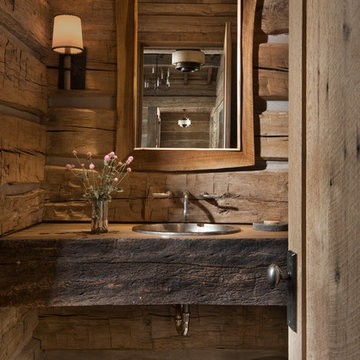
Exemple d'un petit WC et toilettes montagne avec un mur marron, un lavabo posé, un plan de toilette en bois, un sol bleu et un plan de toilette marron.
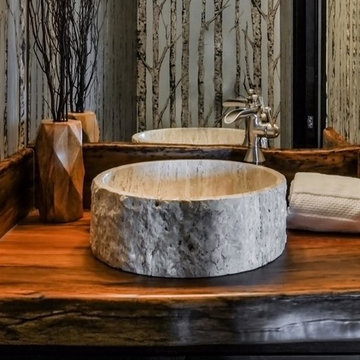
Inspiration pour un petit WC et toilettes chalet avec des portes de placard marrons, un mur marron, une vasque et un plan de toilette en bois.
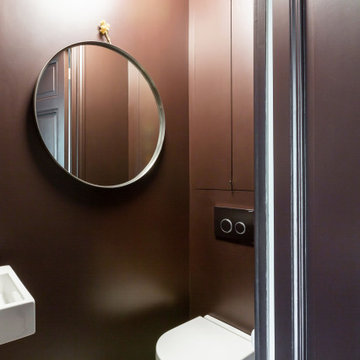
WC indépendant, avec lave main et placard encastré, dans une couleur foncé apportant une certaine élégance à cette pièce.
Cette photo montre un petit WC suspendu tendance avec un placard à porte affleurante, des portes de placard marrons, un mur marron, un sol en marbre, un lavabo suspendu, un sol blanc et meuble-lavabo encastré.
Cette photo montre un petit WC suspendu tendance avec un placard à porte affleurante, des portes de placard marrons, un mur marron, un sol en marbre, un lavabo suspendu, un sol blanc et meuble-lavabo encastré.
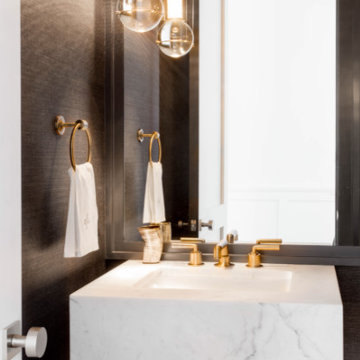
Idée de décoration pour un petit WC et toilettes design avec WC à poser, un mur marron, un lavabo suspendu, un plan de toilette en marbre et un sol beige.
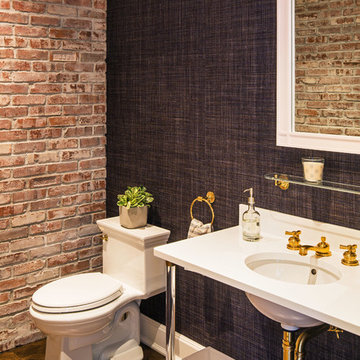
Idées déco pour un petit WC et toilettes industriel avec un placard en trompe-l'oeil, WC séparés, un carrelage marron, un mur marron, un lavabo encastré, un plan de toilette en quartz et un sol marron.
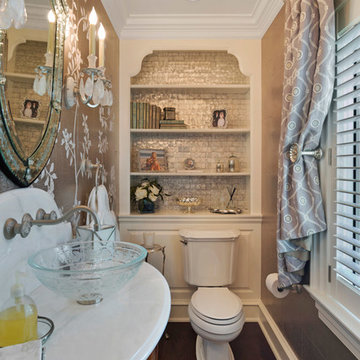
Powder Room - Michael Albany Photography
Cette photo montre un petit WC et toilettes tendance en bois foncé avec un placard à porte plane, WC à poser, parquet foncé, une vasque, un plan de toilette en marbre, un mur marron, un sol marron, un carrelage gris et carrelage en métal.
Cette photo montre un petit WC et toilettes tendance en bois foncé avec un placard à porte plane, WC à poser, parquet foncé, une vasque, un plan de toilette en marbre, un mur marron, un sol marron, un carrelage gris et carrelage en métal.
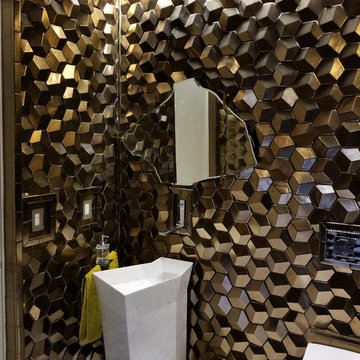
Réalisation d'un petit WC suspendu design avec un mur marron, un lavabo de ferme et un sol blanc.
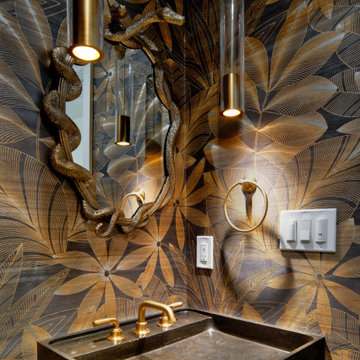
Exemple d'un petit WC et toilettes tendance avec des portes de placard noires, WC séparés, un mur marron, un sol en carrelage de céramique, un plan vasque, un plan de toilette en calcaire, un sol noir, un plan de toilette noir, meuble-lavabo sur pied et du papier peint.
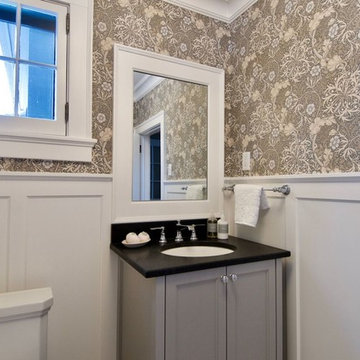
Kitchen, Butlers Pantry and Bathroom Update with Quartz Collection
Idées déco pour un petit WC et toilettes classique avec un placard à porte affleurante, des portes de placard grises, un mur marron, un lavabo encastré, un plan de toilette en quartz modifié et un plan de toilette noir.
Idées déco pour un petit WC et toilettes classique avec un placard à porte affleurante, des portes de placard grises, un mur marron, un lavabo encastré, un plan de toilette en quartz modifié et un plan de toilette noir.

A fun patterned floor tile and a reclaimed wood accent wall add loads of personality to these two spaces. Industrial style mirrors, light fixtures and faucets evoke a sense of efficiency and style.
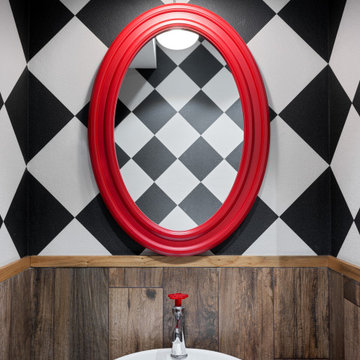
Exemple d'un petit WC suspendu industriel avec un placard à porte plane, des portes de placard rouges, un carrelage marron, des carreaux de porcelaine, un mur marron, un sol en carrelage de porcelaine, un lavabo posé, un plan de toilette en zinc, un sol gris, un plan de toilette rouge, meuble-lavabo sur pied et du papier peint.
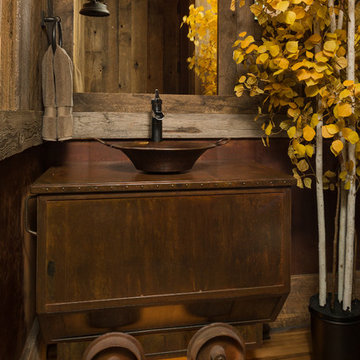
Scott Griggs Photography
Cette image montre un petit WC et toilettes chalet en bois vieilli avec un mur marron, une vasque, un sol marron, un plan de toilette marron, un placard en trompe-l'oeil et parquet foncé.
Cette image montre un petit WC et toilettes chalet en bois vieilli avec un mur marron, une vasque, un sol marron, un plan de toilette marron, un placard en trompe-l'oeil et parquet foncé.
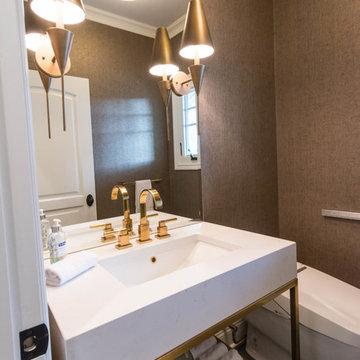
Mel Carll
Réalisation d'un petit WC et toilettes tradition avec un placard sans porte, WC à poser, un mur marron, un sol en ardoise, un lavabo suspendu, un plan de toilette en surface solide, un sol gris et un plan de toilette blanc.
Réalisation d'un petit WC et toilettes tradition avec un placard sans porte, WC à poser, un mur marron, un sol en ardoise, un lavabo suspendu, un plan de toilette en surface solide, un sol gris et un plan de toilette blanc.

A bright and spacious floor plan mixed with custom woodwork, artisan lighting, and natural stone accent walls offers a warm and inviting yet incredibly modern design. The organic elements merge well with the undeniably beautiful scenery, creating a cohesive interior design from the inside out.
Powder room with custom curved cabinet and floor detail. Special features include under light below cabinet that highlights onyx floor inset, custom copper mirror with asymetrical design, and a Hammerton pendant light fixture.
Designed by Design Directives, LLC., based in Scottsdale, Arizona and serving throughout Phoenix, Paradise Valley, Cave Creek, Carefree, and Sedona.
For more about Design Directives, click here: https://susanherskerasid.com/
To learn more about this project, click here: https://susanherskerasid.com/modern-napa/
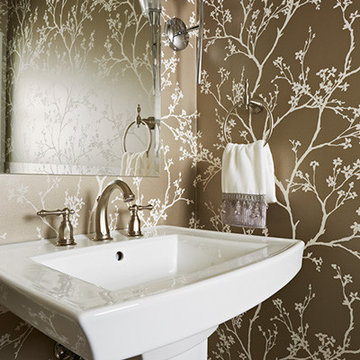
MA Peterson
www.mapeterson.com
The natural light in this powder room makes this small space look bigger.
Réalisation d'un petit WC et toilettes tradition avec un lavabo de ferme, WC séparés et un mur marron.
Réalisation d'un petit WC et toilettes tradition avec un lavabo de ferme, WC séparés et un mur marron.
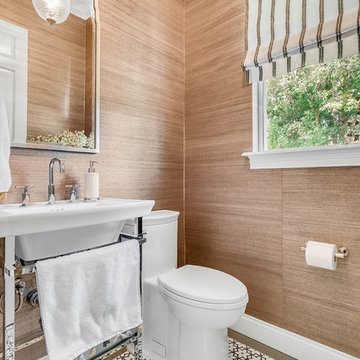
A petite powder room has a printed marble floor
Inspiration pour un petit WC et toilettes traditionnel avec WC à poser, un mur marron, un plan vasque et un sol multicolore.
Inspiration pour un petit WC et toilettes traditionnel avec WC à poser, un mur marron, un plan vasque et un sol multicolore.
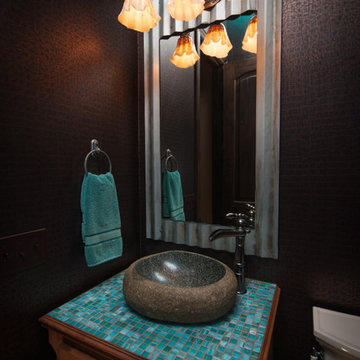
Aménagement d'un petit WC et toilettes éclectique en bois brun avec une vasque, un placard avec porte à panneau surélevé, un plan de toilette en carrelage, un carrelage bleu, un carrelage en pâte de verre, un mur marron et WC séparés.
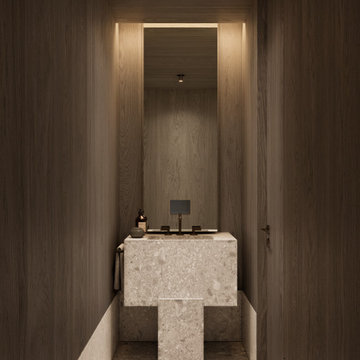
Idée de décoration pour un petit WC suspendu minimaliste avec un mur marron, un sol en marbre, un lavabo intégré, un plan de toilette en marbre, un sol gris, un plan de toilette gris, meuble-lavabo sur pied et un plafond à caissons.
Idées déco de petits WC et toilettes avec un mur marron
5