Idées déco de petits WC et toilettes avec un plan de toilette en granite
Trier par :
Budget
Trier par:Populaires du jour
121 - 140 sur 1 118 photos
1 sur 3
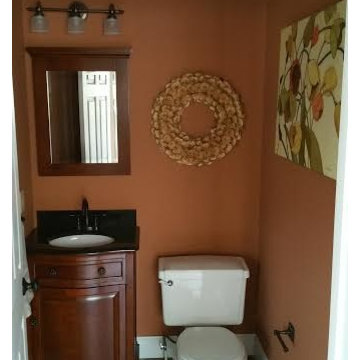
Built new, this powder room adds value to this 1926 Craftsman style home.
Cette image montre un petit WC et toilettes traditionnel en bois brun avec un sol en carrelage de porcelaine, un placard avec porte à panneau surélevé, WC séparés, un lavabo encastré, un plan de toilette en granite et un mur marron.
Cette image montre un petit WC et toilettes traditionnel en bois brun avec un sol en carrelage de porcelaine, un placard avec porte à panneau surélevé, WC séparés, un lavabo encastré, un plan de toilette en granite et un mur marron.

This combination laundry/powder room smartly makes the most of a small space by stacking the washer and dryer and utilizing the leftover space with a tall linen cabinet.
The countertop shape was a compromise between floor/traffic area and additional counter space, which let both areas work as needed.
This home is located in a very small co-op apartment.
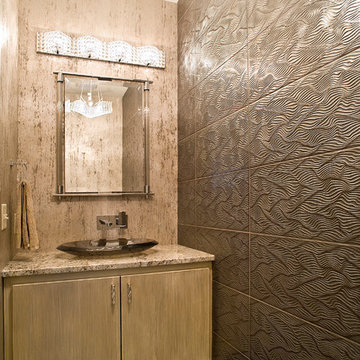
(c) Cipher Imaging Architectural Photography
Exemple d'un petit WC et toilettes asiatique en bois clair avec un placard à porte plane, un carrelage marron, carrelage en métal, un mur multicolore, un sol en carrelage de porcelaine, une vasque, un plan de toilette en granite et un sol gris.
Exemple d'un petit WC et toilettes asiatique en bois clair avec un placard à porte plane, un carrelage marron, carrelage en métal, un mur multicolore, un sol en carrelage de porcelaine, une vasque, un plan de toilette en granite et un sol gris.
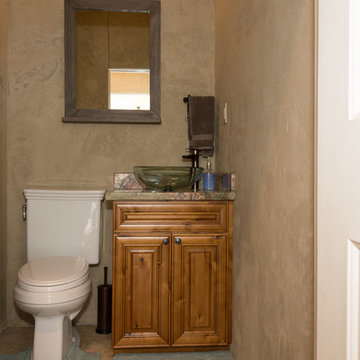
Aménagement d'un petit WC et toilettes classique en bois brun avec un placard avec porte à panneau surélevé, WC à poser, un mur marron, un sol en travertin, une vasque, un plan de toilette en granite et un sol marron.
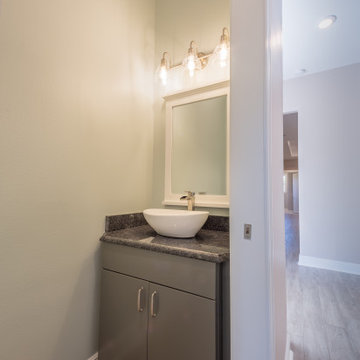
Custom powder room with a vessel sink and granite countertops.
Idée de décoration pour un petit WC et toilettes tradition avec un placard à porte plane, des portes de placards vertess, WC à poser, un mur gris, un sol en carrelage de porcelaine, une vasque, un plan de toilette en granite, un sol marron, un plan de toilette noir et meuble-lavabo encastré.
Idée de décoration pour un petit WC et toilettes tradition avec un placard à porte plane, des portes de placards vertess, WC à poser, un mur gris, un sol en carrelage de porcelaine, une vasque, un plan de toilette en granite, un sol marron, un plan de toilette noir et meuble-lavabo encastré.

Chic powder bath includes sleek grey wall-covering as the foundation for an asymmetric design. The organic mirror, single brass pendant, and matte faucet all offset each other, allowing the eye flow throughout the space. It's simplistic in its design elements but intentional in its beauty.

This powder bathroom design was for Vicki Gunvalson of the Real Housewives of Orange County. The vanity came from Home Goods a few years ago and VG did not want to replace it, so I had Peter Bolton refinish it and give it new life through paint and a little added burlap to hide the interior of the open doors. The wall sconce light fixtures and Spanish hand painted mirror were another great antique store find here in San Diego.
Interior Design by Leanne Michael
Custom Wall & Vanity Finish by Peter Bolton
Photography by Gail Owens
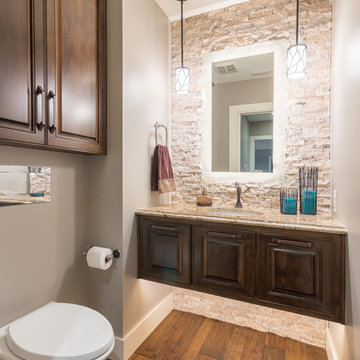
Christopher Davison, AIA
Réalisation d'un petit WC suspendu tradition en bois foncé avec un placard avec porte à panneau surélevé, un carrelage beige, un carrelage de pierre, un mur gris, un sol en bois brun, un lavabo encastré et un plan de toilette en granite.
Réalisation d'un petit WC suspendu tradition en bois foncé avec un placard avec porte à panneau surélevé, un carrelage beige, un carrelage de pierre, un mur gris, un sol en bois brun, un lavabo encastré et un plan de toilette en granite.
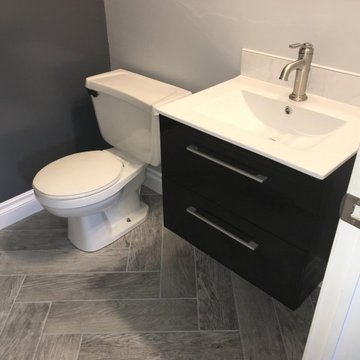
Solution: Wall-mounted everything! Free up more floor space and give the illusion of a far bigger room by negating any pedestal items from your bathroom. Wall-mounted suite items and storage are the key here and, as an added bonus, look terrifically contemporary.
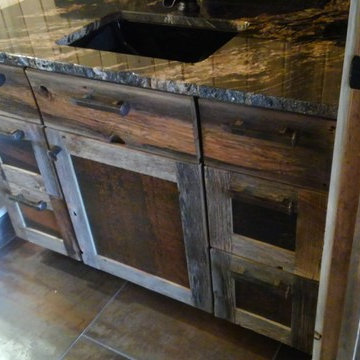
Idée de décoration pour un petit WC et toilettes chalet en bois foncé avec un placard à porte shaker, un sol en carrelage de céramique, un lavabo encastré, un plan de toilette en granite, un sol marron et un plan de toilette marron.

Troy Theis Photography
Exemple d'un petit WC et toilettes chic avec un placard avec porte à panneau encastré, des portes de placard blanches, un lavabo encastré, un plan de toilette gris, un mur blanc et un plan de toilette en granite.
Exemple d'un petit WC et toilettes chic avec un placard avec porte à panneau encastré, des portes de placard blanches, un lavabo encastré, un plan de toilette gris, un mur blanc et un plan de toilette en granite.
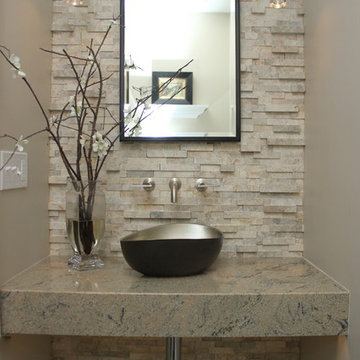
Aménagement d'un petit WC et toilettes classique avec une vasque, un carrelage de pierre, un mur beige et un plan de toilette en granite.
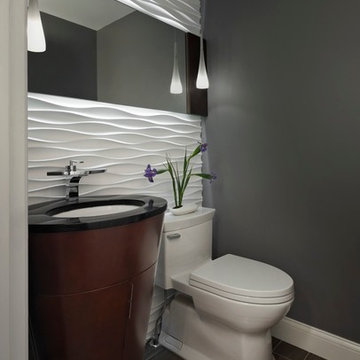
© photo by bethsingerphotographer.com
Idée de décoration pour un petit WC et toilettes design en bois foncé avec un lavabo encastré, un placard en trompe-l'oeil, un plan de toilette en granite, un carrelage blanc, un carrelage gris, un mur gris, un sol en carrelage de porcelaine et WC à poser.
Idée de décoration pour un petit WC et toilettes design en bois foncé avec un lavabo encastré, un placard en trompe-l'oeil, un plan de toilette en granite, un carrelage blanc, un carrelage gris, un mur gris, un sol en carrelage de porcelaine et WC à poser.
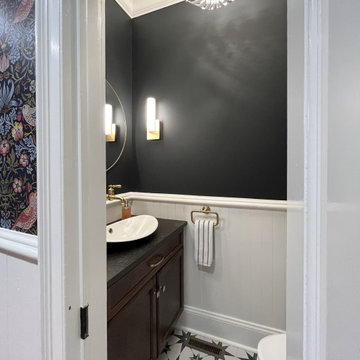
Cette image montre un petit WC et toilettes rustique en bois foncé avec un placard avec porte à panneau encastré, WC séparés, un mur bleu, une vasque, un plan de toilette en granite, un sol multicolore, un plan de toilette noir et meuble-lavabo sur pied.
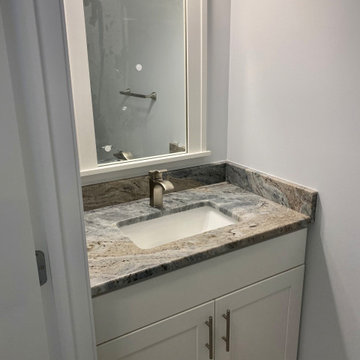
Idées déco pour un petit WC et toilettes craftsman avec un placard avec porte à panneau encastré, des portes de placard blanches, un plan de toilette en granite, un plan de toilette gris et meuble-lavabo encastré.
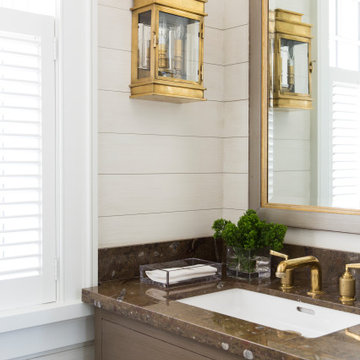
Exemple d'un petit WC et toilettes bord de mer en bois avec un placard avec porte à panneau encastré, des portes de placard marrons, un plan de toilette en granite, un plan de toilette marron et meuble-lavabo encastré.
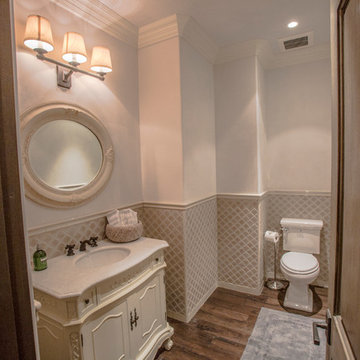
A traditional-styled powder room makes guests feel welcome. Development and interior design by Vernon Construction.Construction management and supervision by Millar and Associates Construction. Photo courtesy of Village Properties.
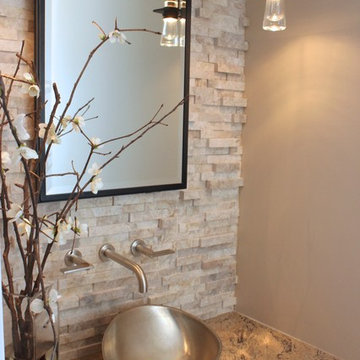
Idée de décoration pour un petit WC et toilettes tradition avec une vasque, un plan de toilette en granite, un carrelage de pierre et un mur beige.
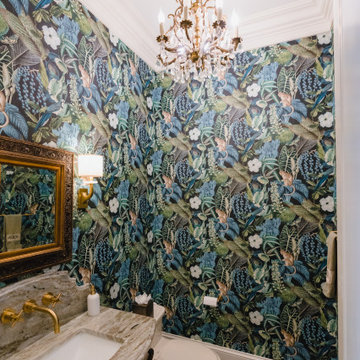
You're in the jungle now... this fun space was transformed with wallpaper, counters and a flashy shaped backsplash.
Cette photo montre un petit WC et toilettes chic en bois foncé avec WC séparés, un mur bleu, un sol en bois brun, un lavabo encastré, un plan de toilette en granite, un sol marron, un plan de toilette beige, meuble-lavabo encastré et du papier peint.
Cette photo montre un petit WC et toilettes chic en bois foncé avec WC séparés, un mur bleu, un sol en bois brun, un lavabo encastré, un plan de toilette en granite, un sol marron, un plan de toilette beige, meuble-lavabo encastré et du papier peint.

Exemple d'un petit WC et toilettes nature avec un placard en trompe-l'oeil, des portes de placard marrons, un mur blanc, une vasque, un plan de toilette en granite et un plan de toilette bleu.
Idées déco de petits WC et toilettes avec un plan de toilette en granite
7