Idées déco de petits WC et toilettes avec un plan de toilette vert
Trier par :
Budget
Trier par:Populaires du jour
41 - 60 sur 70 photos
1 sur 3
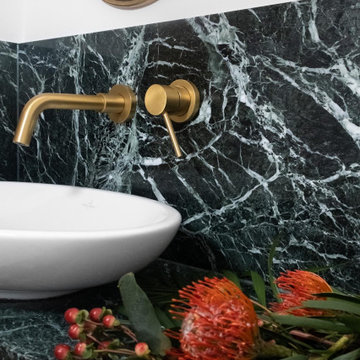
Idée de décoration pour un petit WC suspendu design avec un mur blanc, un plan vasque, un plan de toilette en marbre, un sol blanc et un plan de toilette vert.
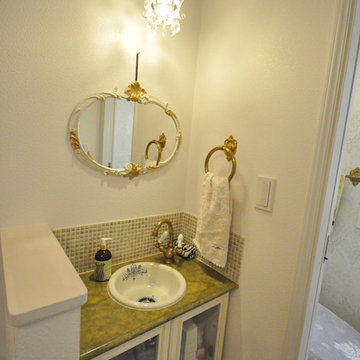
洗面空間の鏡やタオル掛けなど、ゴールドのアクセントを加えることにより高級感のある仕上がりに。照明もとてもオシャレです。
Inspiration pour un petit WC et toilettes avec un placard sans porte, des portes de placard blanches, un carrelage beige, un mur blanc, un plan de toilette en marbre et un plan de toilette vert.
Inspiration pour un petit WC et toilettes avec un placard sans porte, des portes de placard blanches, un carrelage beige, un mur blanc, un plan de toilette en marbre et un plan de toilette vert.
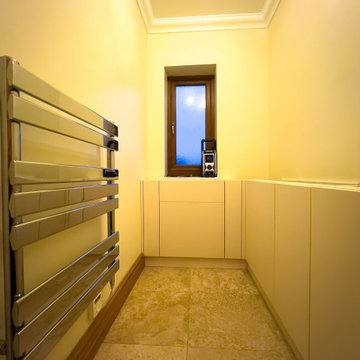
A smart compact cloakroom transformed from a cold space to a warm environment.
Inspiration pour un petit WC et toilettes design avec un placard à porte plane, des portes de placard beiges, WC à poser, un mur beige, un sol en travertin, une vasque, un plan de toilette en surface solide, un sol beige, un plan de toilette vert et meuble-lavabo encastré.
Inspiration pour un petit WC et toilettes design avec un placard à porte plane, des portes de placard beiges, WC à poser, un mur beige, un sol en travertin, une vasque, un plan de toilette en surface solide, un sol beige, un plan de toilette vert et meuble-lavabo encastré.
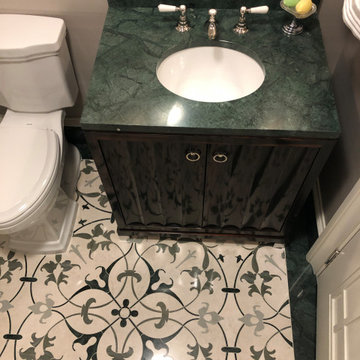
Green and white marble bathroom with custom marble mosaic floor and matching border and counter top.
Exemple d'un petit WC et toilettes chic avec un placard en trompe-l'oeil, des portes de placard marrons, WC à poser, un mur beige, un sol en carrelage de terre cuite, un lavabo suspendu, un plan de toilette en marbre, un sol vert, un plan de toilette vert et meuble-lavabo sur pied.
Exemple d'un petit WC et toilettes chic avec un placard en trompe-l'oeil, des portes de placard marrons, WC à poser, un mur beige, un sol en carrelage de terre cuite, un lavabo suspendu, un plan de toilette en marbre, un sol vert, un plan de toilette vert et meuble-lavabo sur pied.

Inspiration pour un petit WC et toilettes marin avec des portes de placards vertess, WC à poser, un carrelage vert, des carreaux de porcelaine, un mur vert, parquet clair, une vasque, un plan de toilette en quartz modifié, un sol jaune, un plan de toilette vert et meuble-lavabo suspendu.
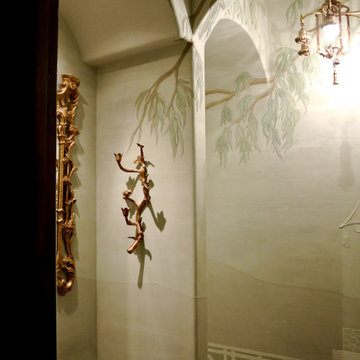
This is the project that started the entire process of design for the home. Although this home is of mediterranean architecture the client wanted traditional decor with true chinoiserie influences. My vision for this space was to feel as if you were standing in a follies garden under the tree of life with branches of wispy eucalyptus leaves dipped in copper carved into the fresh plaster walls with bass relief fretwork bordering the view of an elegant pagoda in the background. You'll also see a hand painted happy little chinaman sitting on a swing on the toilet room wall. The velvety hand plastered walls were painted variations of eucalyptus green and dressed with a magnificant vintage gold pagoda mirror and a vintage art nouveau brass light fixture with hand painted flowers b;emndiong right into the look as if it was made for this scenery. The onyx vessel sink sits on top of a frost glass counter surface to protect the antique Louis commode used as vanity with bronzed bamboo motif faucet.
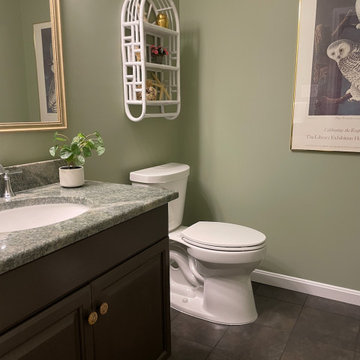
This basement powder room underwent a simple but impactful renovation with new slate tile floors, fresh paint on the original vanity and beautiful green granite countertops.
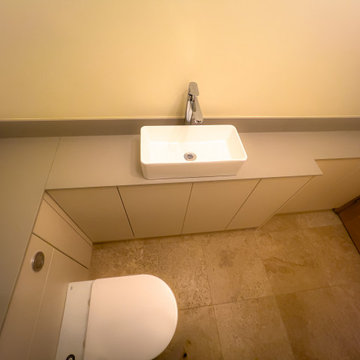
A smart compact cloakroom transformed from a cold space to a warm environment.
Cette image montre un petit WC et toilettes design avec un placard à porte plane, des portes de placard beiges, WC à poser, un mur beige, un sol en travertin, une vasque, un plan de toilette en surface solide, un sol beige, un plan de toilette vert et meuble-lavabo encastré.
Cette image montre un petit WC et toilettes design avec un placard à porte plane, des portes de placard beiges, WC à poser, un mur beige, un sol en travertin, une vasque, un plan de toilette en surface solide, un sol beige, un plan de toilette vert et meuble-lavabo encastré.
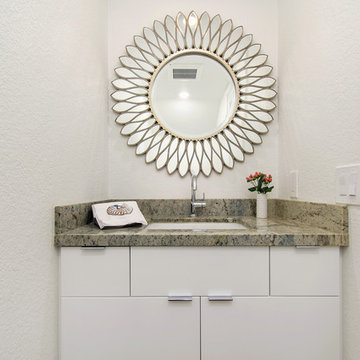
Preview First
Cette photo montre un petit WC et toilettes moderne avec un placard à porte plane, des portes de placard blanches, un mur blanc, un sol en bois brun, un lavabo encastré, un plan de toilette en granite, un sol marron et un plan de toilette vert.
Cette photo montre un petit WC et toilettes moderne avec un placard à porte plane, des portes de placard blanches, un mur blanc, un sol en bois brun, un lavabo encastré, un plan de toilette en granite, un sol marron et un plan de toilette vert.
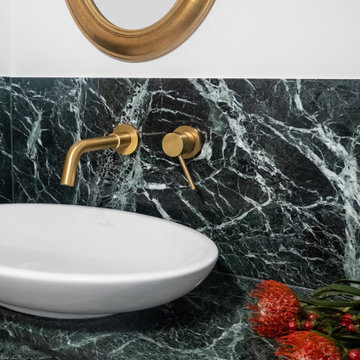
Cette image montre un petit WC suspendu design avec un mur blanc, un plan vasque, un plan de toilette en marbre, un sol blanc et un plan de toilette vert.
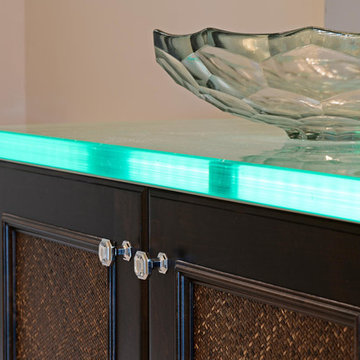
Idées déco pour un petit WC et toilettes classique en bois foncé avec un placard avec porte à panneau encastré, un carrelage beige, une vasque, un plan de toilette en verre et un plan de toilette vert.
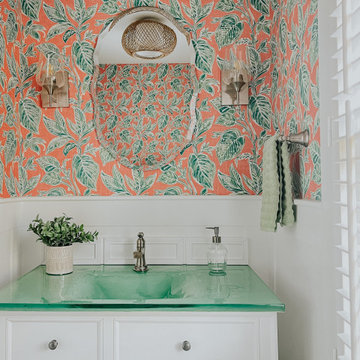
Cette image montre un petit WC et toilettes avec un placard à porte persienne, des portes de placard blanches, WC à poser, un mur rose, un sol en carrelage de céramique, un lavabo intégré, un plan de toilette en verre, un sol gris, un plan de toilette vert, meuble-lavabo sur pied et du papier peint.
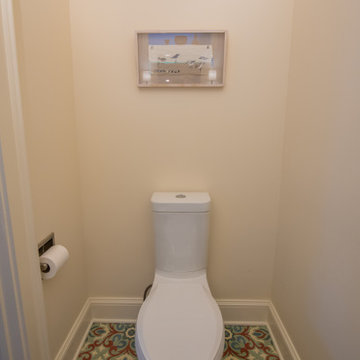
This sleek and modern water closet fits easily in the tight space, but because of the slim design, allows elbow room on either side. To maximize space we installed a recessed tissue holder and replaced the old cast iron radiator with a modern slim Runtal system.

Powder room with a twist. This cozy powder room was completely transformed form top to bottom. Introducing playful patterns with tile and wallpaper. This picture shows the green vanity, vessel sink, circular mirror, pendant lighting, tile flooring, along with brass accents and hardware. Boston, MA.

Powder room with a twist. This cozy powder room was completely transformed form top to bottom. Introducing playful patterns with tile and wallpaper. This picture shows the ceiling wallpaper. It is colorful and printed. It also shows the bathroom light fixture. Boston, MA.
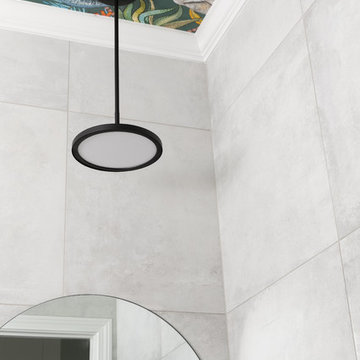
Powder room with a twist. This cozy powder room was completely transformed form top to bottom. Introducing playful patterns with tile and wallpaper. This picture highlights the colorful printed wallpaper on the bathroom ceiling. Boston, MA.

Cette photo montre un petit WC et toilettes tendance avec des portes de placard grises, WC à poser, un carrelage gris, un mur blanc, un lavabo encastré, un plan de toilette en quartz modifié, un sol beige, un plan de toilette vert, meuble-lavabo suspendu et poutres apparentes.
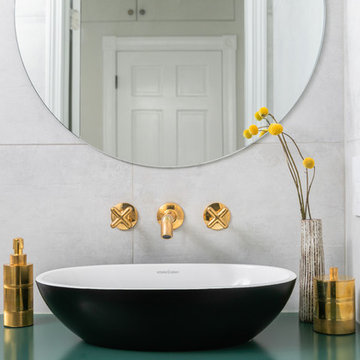
Powder room with a twist. This cozy powder room was completely transformed form top to bottom. Introducing playful patterns with tile and wallpaper. This picture highlights the vessel skin, brass hardware, and the bathroom accents and decor. Boston, MA.
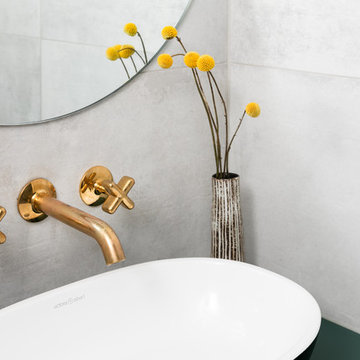
Powder room with a twist. This cozy powder room was completely transformed form top to bottom. Introducing playful patterns with tile and wallpaper. This picture is a close up of the bathroom vessel sink. It shows the eclectic design of the bathroom and the decor. Boston, MA.
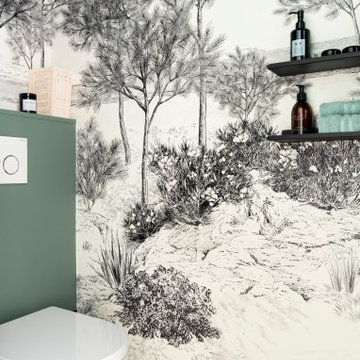
Réalisation d'un petit WC suspendu design avec un placard à porte plane, des portes de placard blanches, un mur vert, un sol en carrelage de céramique, un lavabo suspendu, un plan de toilette en verre, un sol beige, un plan de toilette vert, meuble-lavabo suspendu, différents designs de plafond et du papier peint.
Idées déco de petits WC et toilettes avec un plan de toilette vert
3