Idées déco de petits WC et toilettes oranges
Trier par :
Budget
Trier par:Populaires du jour
21 - 40 sur 353 photos
1 sur 3
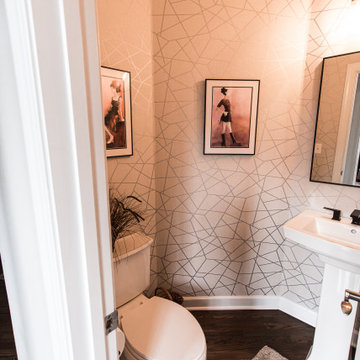
Powder Room
Idée de décoration pour un petit WC et toilettes tradition avec des portes de placard blanches, WC séparés, un mur gris, parquet foncé, un lavabo de ferme, un sol marron et du papier peint.
Idée de décoration pour un petit WC et toilettes tradition avec des portes de placard blanches, WC séparés, un mur gris, parquet foncé, un lavabo de ferme, un sol marron et du papier peint.
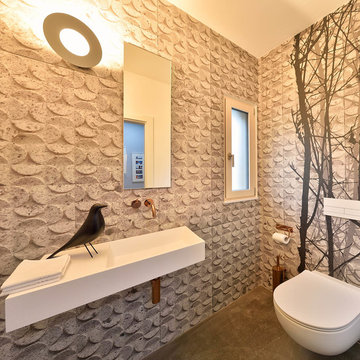
Exemple d'un petit WC et toilettes tendance avec WC séparés, un carrelage beige, un lavabo suspendu et un sol marron.
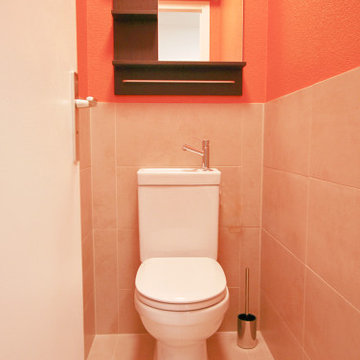
The owner was happy to carry the bright walls into the WC. We intentionally omitted the mosaic in this tiny space to avoid visually overcrowding but instead extended the 30x60 floor tile up the walls to protect water splashes from the sink.
The economical and compact toilet includes small or large flush options and the integrated rear hand basin has its own compact tap.
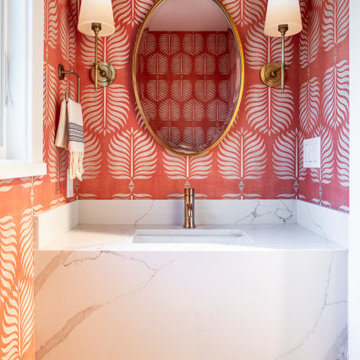
Idées déco pour un petit WC et toilettes classique avec un plan de toilette en marbre, un plan de toilette blanc, un lavabo encastré, meuble-lavabo suspendu, du papier peint, un mur rose, un sol en bois brun et un sol marron.
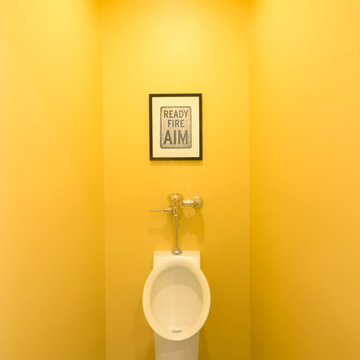
Urinal, finished basement, have sons? a must.
Réalisation d'un petit WC et toilettes tradition avec un urinoir, un carrelage gris, des carreaux de céramique, un mur jaune et un sol en carrelage de céramique.
Réalisation d'un petit WC et toilettes tradition avec un urinoir, un carrelage gris, des carreaux de céramique, un mur jaune et un sol en carrelage de céramique.
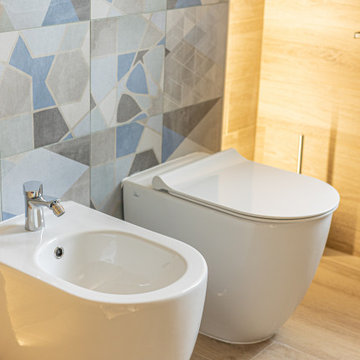
Réalisation d'un petit WC et toilettes minimaliste en bois clair avec WC séparés, un carrelage beige, un carrelage imitation parquet, un mur bleu, un sol en carrelage imitation parquet, un lavabo intégré, un plan de toilette en stratifié, un sol marron, un plan de toilette blanc et meuble-lavabo suspendu.
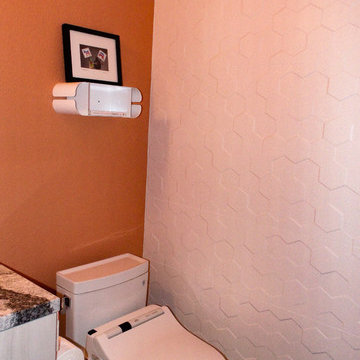
Réalisation d'un petit WC et toilettes minimaliste avec un placard à porte plane, des portes de placard beiges, un bidet, un carrelage blanc, des carreaux de céramique, un mur orange, un sol en carrelage de porcelaine, un lavabo encastré, un plan de toilette en quartz modifié, un sol marron et un plan de toilette multicolore.
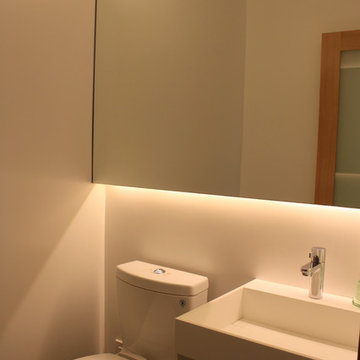
Cette photo montre un petit WC et toilettes tendance avec un placard sans porte, des portes de placard blanches, WC séparés, un carrelage blanc, un mur blanc et un lavabo suspendu.

A super tiny and glam bathroom featuring recycled glass tile, custom vanity, low energy lighting, and low-VOC finishes.
Project location: Mill Valley, Bay Area California.
Design and Project Management by Re:modern
General Contractor: Geco Construction
Photography by Lucas Fladzinski
Design and Project Management by Re:modern
General Contractor: Geco Construction
Photography by Lucas Fladzinski
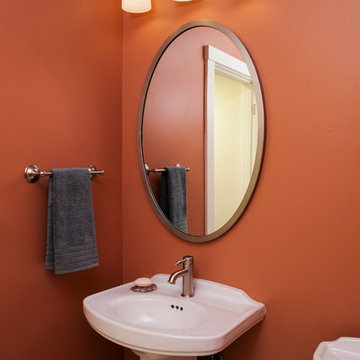
The clay colored walls create vibrancy in this powder room.
photo-Michele Lee Willson
Idée de décoration pour un petit WC et toilettes craftsman avec WC à poser, un lavabo de ferme, un sol en carrelage de porcelaine et un mur orange.
Idée de décoration pour un petit WC et toilettes craftsman avec WC à poser, un lavabo de ferme, un sol en carrelage de porcelaine et un mur orange.

A serene colour palette with shades of Dulux Bruin Spice and Nood Co peach concrete adds warmth to a south-facing bathroom, complemented by dramatic white floor-to-ceiling shower curtains. Finishes of handmade clay herringbone tiles, raw rendered walls and marbled surfaces adds texture to the bathroom renovation.
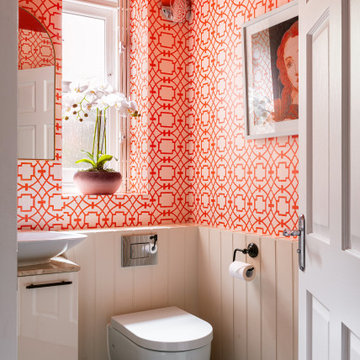
Step into a powder room that's sure to leave a lasting impression. One of Embee Interiors’ latest project showcases how bold colours and playful patterns can transform a space into a joyful experience. This space is a perfect example of a true collaboration between client and designer that resulted in a fun and inviting space. The bold orange ceiling and eye-catching patterned wallpaper infuse the room with energy and playfulness.

Idées déco pour un petit WC et toilettes contemporain avec un placard à porte plane, des portes de placard oranges, un mur beige, un lavabo posé, un plan de toilette en marbre, un plan de toilette beige et meuble-lavabo encastré.
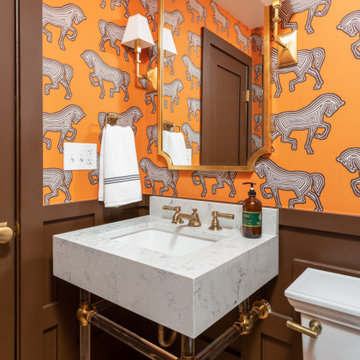
This powder room is full of custom touches - from the bold wallpaper, to the millwork on the wainscoting, and custom made quartz vanity sink.
Cette image montre un petit WC et toilettes traditionnel avec WC séparés, un mur orange, un sol en bois brun, un lavabo intégré, un plan de toilette en quartz modifié, un sol marron, un plan de toilette blanc et boiseries.
Cette image montre un petit WC et toilettes traditionnel avec WC séparés, un mur orange, un sol en bois brun, un lavabo intégré, un plan de toilette en quartz modifié, un sol marron, un plan de toilette blanc et boiseries.
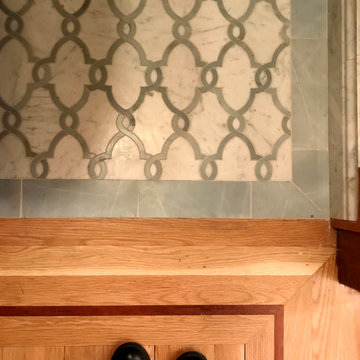
The blue and white marble mosaic floor by Walker Zanger fits together like puzzle pieces, providing a postage stamp size house feature. Details like Mahogany inlay hardwood floor border illustrate the fine and ornate quality of the Victorian age. Victorian / Edwardian House Remodel, Seattle, WA. Belltown Design. Photography by Chris Gromek and Paula McHugh.
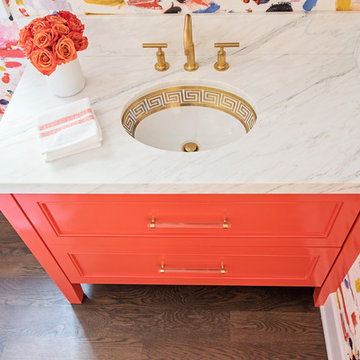
Wow! Pop of modern art in this traditional home! Coral color lacquered sink vanity compliments the home's original Sherle Wagner gilded greek key sink. What a treasure to be able to reuse this treasure of a sink! Lucite and gold play a supporting role to this amazing wallpaper! Powder Room favorite! Photographer Misha Hettie. Wallpaper is 'Arty' from Pierre Frey. Find details and sources for this bath in this feature story linked here: https://www.houzz.com/ideabooks/90312718/list/colorful-confetti-wallpaper-makes-for-a-cheerful-powder-room

Lisa Lodwig
Réalisation d'un petit WC et toilettes nordique avec WC séparés, un sol en bois brun, un lavabo suspendu, un sol marron et un mur multicolore.
Réalisation d'un petit WC et toilettes nordique avec WC séparés, un sol en bois brun, un lavabo suspendu, un sol marron et un mur multicolore.
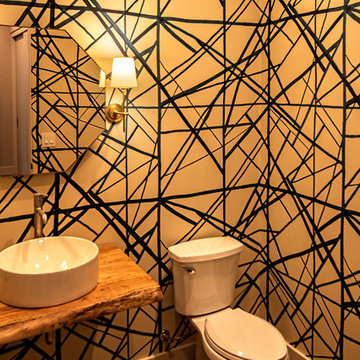
Powder bath with custom wallpaper design and live edge wood sink countertop.
Cette image montre un petit WC et toilettes design avec WC séparés, un mur multicolore, un lavabo suspendu, un plan de toilette en bois et un plan de toilette marron.
Cette image montre un petit WC et toilettes design avec WC séparés, un mur multicolore, un lavabo suspendu, un plan de toilette en bois et un plan de toilette marron.
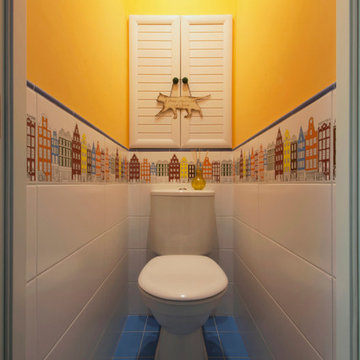
Дмитрий Чистов
Idée de décoration pour un petit WC et toilettes design avec un carrelage multicolore, des carreaux de céramique, un sol en carrelage de céramique, WC séparés, un mur jaune et un sol bleu.
Idée de décoration pour un petit WC et toilettes design avec un carrelage multicolore, des carreaux de céramique, un sol en carrelage de céramique, WC séparés, un mur jaune et un sol bleu.
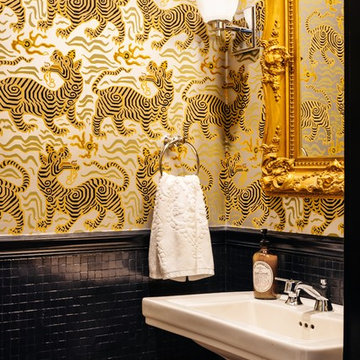
Idées déco pour un petit WC et toilettes classique avec un carrelage noir, mosaïque, un lavabo de ferme et un mur multicolore.
Idées déco de petits WC et toilettes oranges
2