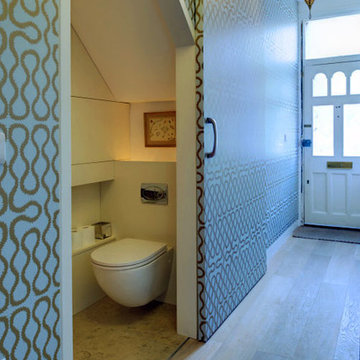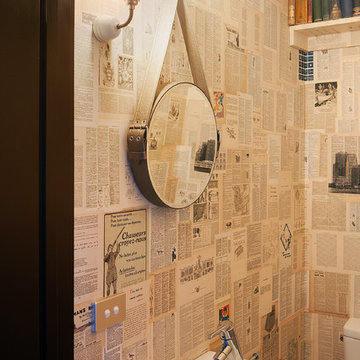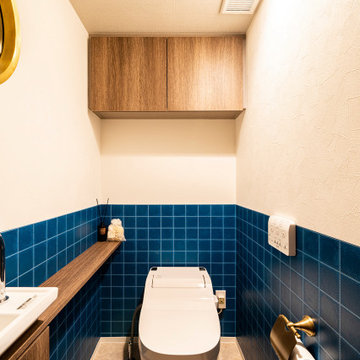Idées déco de petits WC et toilettes
Trier par :
Budget
Trier par:Populaires du jour
1 - 20 sur 1 813 photos
1 sur 3
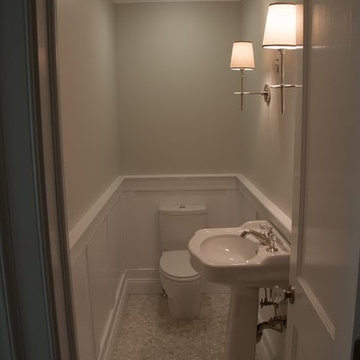
Cette image montre un petit WC et toilettes traditionnel avec WC séparés, un mur gris, un sol en carrelage de céramique, un lavabo de ferme et un sol gris.

A family friendly powder room renovation in a lake front home with a farmhouse vibe and easy to maintain finishes.
Exemple d'un petit WC et toilettes nature avec des portes de placard blanches, meuble-lavabo sur pied, un mur gris, un sol en carrelage de céramique, du lambris de bois et un lavabo de ferme.
Exemple d'un petit WC et toilettes nature avec des portes de placard blanches, meuble-lavabo sur pied, un mur gris, un sol en carrelage de céramique, du lambris de bois et un lavabo de ferme.

The ground floor in this terraced house had a poor flow and a badly positioned kitchen with limited worktop space.
By moving the kitchen to the longer wall on the opposite side of the room, space was gained for a good size and practical kitchen, a dining zone and a nook for the children’s arts & crafts. This tactical plan provided this family more space within the existing footprint and also permitted the installation of the understairs toilet the family was missing.
The new handleless kitchen has two contrasting tones, navy and white. The navy units create a frame surrounding the white units to achieve the visual effect of a smaller kitchen, whilst offering plenty of storage up to ceiling height. The work surface has been improved with a longer worktop over the base units and an island finished in calacutta quartz. The full-height units are very functional housing at one end of the kitchen an integrated washing machine, a vented tumble dryer, the boiler and a double oven; and at the other end a practical pull-out larder. A new modern LED pendant light illuminates the island and there is also under-cabinet and plinth lighting. Every inch of space of this modern kitchen was carefully planned.
To improve the flood of natural light, a larger skylight was installed. The original wooden exterior doors were replaced for aluminium double glazed bifold doors opening up the space and benefiting the family with outside/inside living.
The living room was newly decorated in different tones of grey to highlight the chimney breast, which has become a feature in the room.
To keep the living room private, new wooden sliding doors were fitted giving the family the flexibility of opening the space when necessary.
The newly fitted beautiful solid oak hardwood floor offers warmth and unifies the whole renovated ground floor space.
The first floor bathroom and the shower room in the loft were also renovated, including underfloor heating.
Portal Property Services managed the whole renovation project, including the design and installation of the kitchen, toilet and bathrooms.

Inspiration pour un petit WC et toilettes design avec un placard à porte plane, des portes de placard marrons, WC à poser, un mur bleu, un sol en carrelage de porcelaine, un lavabo suspendu et un sol beige.
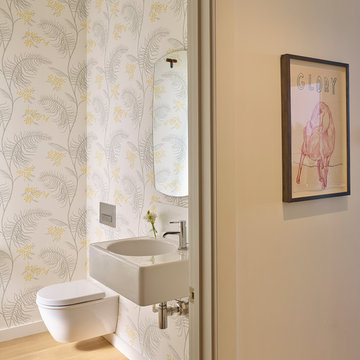
Balancing modern architectural elements with traditional Edwardian features was a key component of the complete renovation of this San Francisco residence. All new finishes were selected to brighten and enliven the spaces, and the home was filled with a mix of furnishings that convey a modern twist on traditional elements. The re-imagined layout of the home supports activities that range from a cozy family game night to al fresco entertaining.
Architect: AT6 Architecture
Builder: Citidev
Photographer: Ken Gutmaker Photography
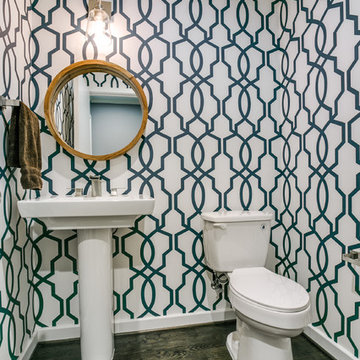
Exemple d'un petit WC et toilettes chic avec WC séparés, un mur multicolore, parquet foncé et un lavabo de ferme.
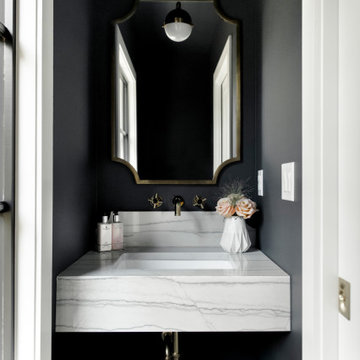
Inspiration pour un petit WC et toilettes traditionnel avec un placard sans porte, un mur noir, un plan de toilette en quartz et un plan de toilette blanc.

This beautiful transitional powder room with wainscot paneling and wallpaper was transformed from a 1990's raspberry pink and ornate room. The space now breathes and feels so much larger. The vanity was a custom piece using an old chest of drawers. We removed the feet and added the custom metal base. The original hardware was then painted to match the base.
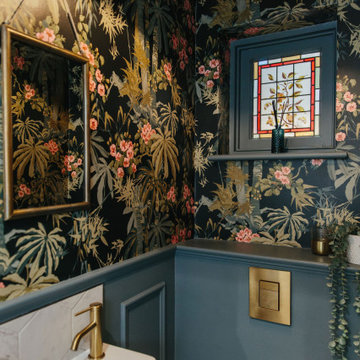
Réalisation d'un petit WC suspendu bohème avec un mur bleu, un lavabo suspendu et meuble-lavabo suspendu.
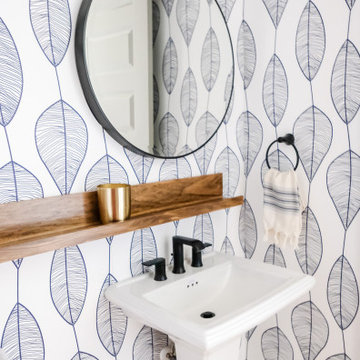
Powder room, Wallcovering from Serena and Lily and shelf from Ets.
Aménagement d'un petit WC et toilettes bord de mer avec WC à poser, un carrelage bleu, parquet clair, un lavabo de ferme et du papier peint.
Aménagement d'un petit WC et toilettes bord de mer avec WC à poser, un carrelage bleu, parquet clair, un lavabo de ferme et du papier peint.

Aménagement d'un petit WC et toilettes classique avec un placard à porte plane, des portes de placard grises, WC à poser, un carrelage gris, des carreaux en allumettes, un mur gris, un sol en carrelage de porcelaine, un plan de toilette en granite, un sol marron, un plan de toilette blanc et meuble-lavabo sur pied.
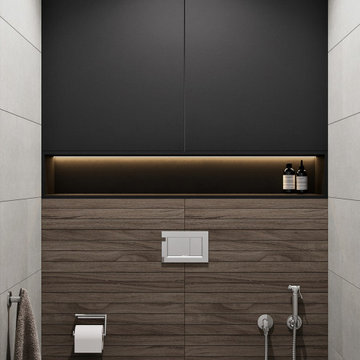
Idée de décoration pour un petit WC suspendu design avec des portes de placard noires, un carrelage gris, un mur gris, un sol en carrelage de porcelaine, un lavabo suspendu, un sol noir et des carreaux de porcelaine.
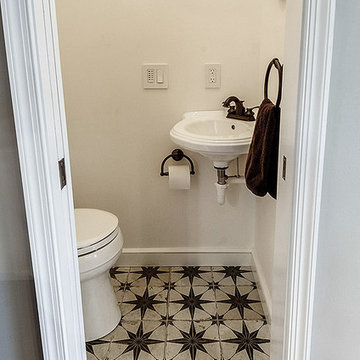
Idées déco pour un petit WC et toilettes campagne avec WC séparés, un mur blanc, un sol en carrelage de porcelaine, un lavabo suspendu et un sol noir.
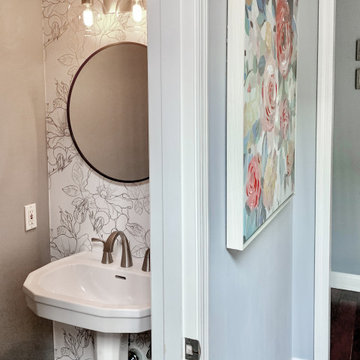
This homeowner made updates from traditional furniture and décor to a modern farmhouse/mid-century modern style. Her powder room was the last space on the first floor.
The decorating goal was to update lighting, shelving, and functional décor accessories and add an accent wall. Peel and stick wallpaper to the rescue!
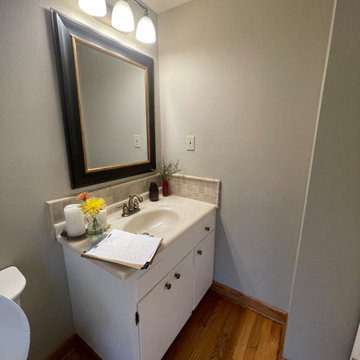
The small main floor powder bath needed a facelift.
Aménagement d'un petit WC et toilettes classique en bois brun avec WC séparés, un mur orange, un sol en bois brun, un lavabo intégré, un plan de toilette en cuivre, un sol marron, un plan de toilette marron, meuble-lavabo sur pied et du papier peint.
Aménagement d'un petit WC et toilettes classique en bois brun avec WC séparés, un mur orange, un sol en bois brun, un lavabo intégré, un plan de toilette en cuivre, un sol marron, un plan de toilette marron, meuble-lavabo sur pied et du papier peint.

Cette image montre un petit WC et toilettes design avec un placard à porte plane, des portes de placard oranges, WC à poser, un carrelage blanc, des carreaux de céramique, un mur blanc, un sol en carrelage de céramique et un sol multicolore.

外観は、黒いBOXの手前にと木の壁を配したような構成としています。
木製ドアを開けると広々とした玄関。
正面には坪庭、右側には大きなシュークロゼット。
リビングダイニングルームは、大開口で屋外デッキとつながっているため、実際よりも広く感じられます。
100㎡以下のコンパクトな空間ですが、廊下などの移動空間を省略することで、リビングダイニングが少しでも広くなるようプランニングしています。
屋外デッキは、高い塀で外部からの視線をカットすることでプライバシーを確保しているため、のんびりくつろぐことができます。
家の名前にもなった『COCKPIT』と呼ばれる操縦席のような部屋は、いったん入ると出たくなくなる、超コンパクト空間です。
リビングの一角に設けたスタディコーナー、コンパクトな家事動線などを工夫しました。
Idées déco de petits WC et toilettes
1
