Idées déco de petits WC et toilettes
Trier par :
Budget
Trier par:Populaires du jour
1 - 20 sur 977 photos
1 sur 3

These homeowners came to us to renovate a number of areas of their home. In their formal powder bath they wanted a sophisticated polished room that was elegant and custom in design. The formal powder was designed around stunning marble and gold wall tile with a custom starburst layout coming from behind the center of the birds nest round brass mirror. A white floating quartz countertop houses a vessel bowl sink and vessel bowl height faucet in polished nickel, wood panel and molding’s were painted black with a gold leaf detail which carried over to the ceiling for the WOW.

Powder Room
Réalisation d'un petit WC et toilettes design avec un placard à porte plane, des portes de placard noires, un mur gris, un plan de toilette en quartz modifié, un plan de toilette blanc, meuble-lavabo suspendu et du papier peint.
Réalisation d'un petit WC et toilettes design avec un placard à porte plane, des portes de placard noires, un mur gris, un plan de toilette en quartz modifié, un plan de toilette blanc, meuble-lavabo suspendu et du papier peint.

Réalisation d'un petit WC et toilettes design en bois foncé avec WC à poser, un carrelage gris, un mur blanc, une vasque, un plan de toilette en granite, un sol blanc, un plan de toilette noir et meuble-lavabo suspendu.

Idées déco pour un petit WC et toilettes campagne avec un mur blanc, une vasque, un plan de toilette en bois, un plan de toilette marron, un sol en bois brun et un sol marron.

Aménagement d'un petit WC et toilettes montagne avec un mur marron, un plan de toilette en granite, un sol bleu, un lavabo intégré et un plan de toilette gris.
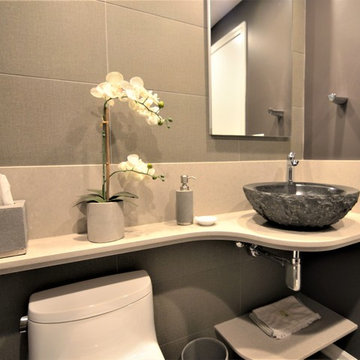
Joseph Kiselyk
Exemple d'un petit WC et toilettes moderne avec WC à poser, un carrelage marron, des carreaux de porcelaine, un mur violet, un sol en carrelage de porcelaine, une vasque, un plan de toilette en quartz modifié et un sol gris.
Exemple d'un petit WC et toilettes moderne avec WC à poser, un carrelage marron, des carreaux de porcelaine, un mur violet, un sol en carrelage de porcelaine, une vasque, un plan de toilette en quartz modifié et un sol gris.

Photography by Micheal J. Lee
Inspiration pour un petit WC et toilettes traditionnel avec un placard sans porte, WC à poser, un mur gris, un sol en carrelage de terre cuite, une vasque, un plan de toilette en marbre et un sol gris.
Inspiration pour un petit WC et toilettes traditionnel avec un placard sans porte, WC à poser, un mur gris, un sol en carrelage de terre cuite, une vasque, un plan de toilette en marbre et un sol gris.
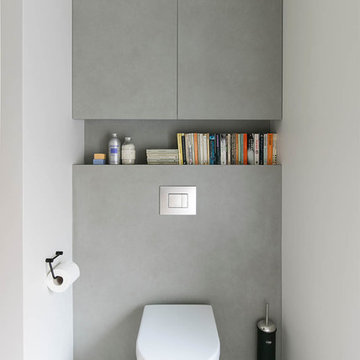
On the opposite side of the cloak room, a more sleek, polished look that provides a calming feel. We used a porcelain tile called Pietra Di Osso from Neolith. (photo: David Giles)

Inspiration pour un petit WC et toilettes design avec un mur gris, une vasque, un plan de toilette en bois, un placard sans porte, WC à poser, un carrelage beige, du carrelage en marbre, un sol en marbre, un sol blanc et un plan de toilette marron.

Doug Hill Photography
Exemple d'un petit WC et toilettes chic avec WC séparés, un mur beige, un sol en bois brun, un lavabo encastré, un plan de toilette en quartz modifié, des portes de placard blanches et un placard sans porte.
Exemple d'un petit WC et toilettes chic avec WC séparés, un mur beige, un sol en bois brun, un lavabo encastré, un plan de toilette en quartz modifié, des portes de placard blanches et un placard sans porte.
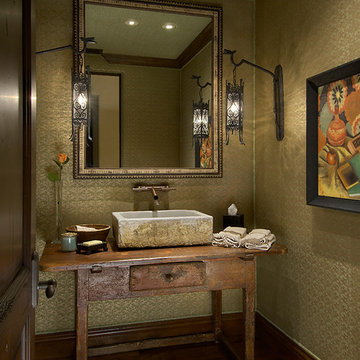
Mark Bosclair
Idée de décoration pour un petit WC et toilettes méditerranéen en bois brun avec un plan de toilette en bois, une vasque, un placard sans porte, un mur jaune, parquet foncé et un plan de toilette marron.
Idée de décoration pour un petit WC et toilettes méditerranéen en bois brun avec un plan de toilette en bois, une vasque, un placard sans porte, un mur jaune, parquet foncé et un plan de toilette marron.
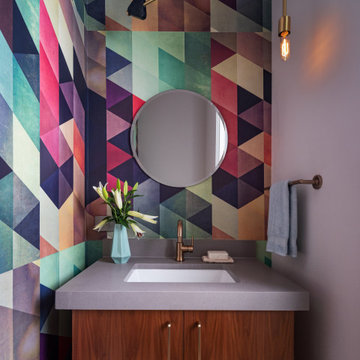
Inspiration pour un petit WC et toilettes design en bois brun avec un placard à porte plane, parquet clair, un lavabo encastré, un plan de toilette en quartz modifié, un plan de toilette gris, meuble-lavabo suspendu et du papier peint.
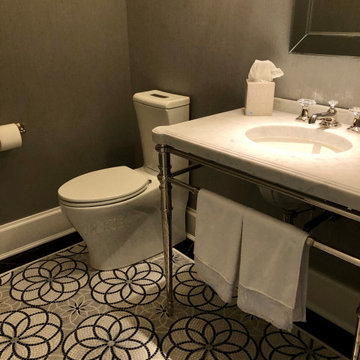
Idée de décoration pour un petit WC et toilettes champêtre avec WC séparés, un mur gris, un sol en carrelage de terre cuite, un plan vasque, un plan de toilette en marbre, un sol gris, un plan de toilette blanc, meuble-lavabo sur pied et du papier peint.

Exemple d'un petit WC suspendu tendance avec un lavabo de ferme, des portes de placard blanches, un carrelage gris, un mur gris, un sol en carrelage de porcelaine et un sol gris.

Cette photo montre un petit WC et toilettes méditerranéen avec des carreaux de céramique, un mur gris, un plan de toilette en béton, un placard en trompe-l'oeil, des portes de placard grises, un carrelage gris, une vasque et un plan de toilette beige.

The powder room is styled by the client and reflects their eclectic tastes....
Aménagement d'un petit WC et toilettes contemporain avec un mur vert, un sol en carrelage de terre cuite, un lavabo intégré, un plan de toilette en marbre, un sol multicolore, un plan de toilette vert et meuble-lavabo encastré.
Aménagement d'un petit WC et toilettes contemporain avec un mur vert, un sol en carrelage de terre cuite, un lavabo intégré, un plan de toilette en marbre, un sol multicolore, un plan de toilette vert et meuble-lavabo encastré.
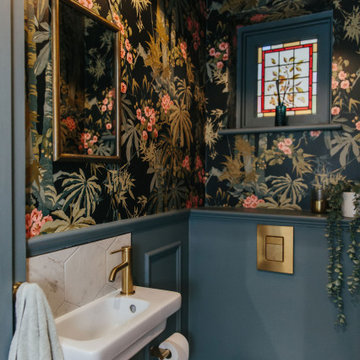
Ingmar and his family found this gem of a property on a stunning London street amongst more beautiful Victorian properties.
Despite having original period features at every turn, the house lacked the practicalities of modern family life and was in dire need of a refresh...enter Lucy, Head of Design here at My Bespoke Room.
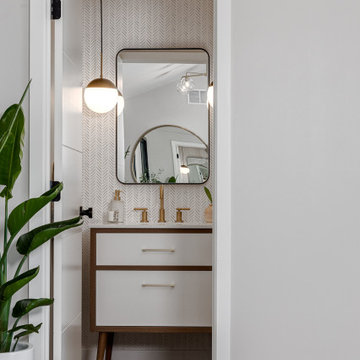
Midcentury modern powder bathroom with two-tone vanity, wallpaper, and pendant lighting to help create a great impression for guests.
Cette photo montre un petit WC suspendu rétro en bois brun avec un placard à porte plane, un mur blanc, parquet clair, un lavabo encastré, un plan de toilette en quartz modifié, un sol beige, un plan de toilette blanc, meuble-lavabo sur pied et du papier peint.
Cette photo montre un petit WC suspendu rétro en bois brun avec un placard à porte plane, un mur blanc, parquet clair, un lavabo encastré, un plan de toilette en quartz modifié, un sol beige, un plan de toilette blanc, meuble-lavabo sur pied et du papier peint.

Luxury Kitchen, Living Room, Powder Room and Staircase remodel in Chicago's South Loop neighborhood.
Cette photo montre un petit WC et toilettes tendance avec WC à poser, un mur blanc, un sol en vinyl, un lavabo encastré, un plan de toilette en marbre, un sol marron, un plan de toilette multicolore, meuble-lavabo suspendu et du papier peint.
Cette photo montre un petit WC et toilettes tendance avec WC à poser, un mur blanc, un sol en vinyl, un lavabo encastré, un plan de toilette en marbre, un sol marron, un plan de toilette multicolore, meuble-lavabo suspendu et du papier peint.

These homeowners came to us to renovate a number of areas of their home. In their formal powder bath they wanted a sophisticated polished room that was elegant and custom in design. The formal powder was designed around stunning marble and gold wall tile with a custom starburst layout coming from behind the center of the birds nest round brass mirror. A white floating quartz countertop houses a vessel bowl sink and vessel bowl height faucet in polished nickel, wood panel and molding’s were painted black with a gold leaf detail which carried over to the ceiling for the WOW.
Idées déco de petits WC et toilettes
1