Idées déco de pièces à vivre avec moquette et poutres apparentes
Trier par :
Budget
Trier par:Populaires du jour
61 - 80 sur 301 photos
1 sur 3
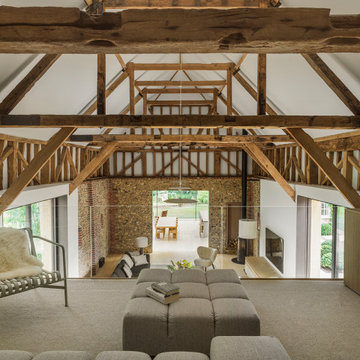
Inspiration pour une salle de séjour design avec un mur blanc, moquette, un sol gris, poutres apparentes et un plafond voûté.
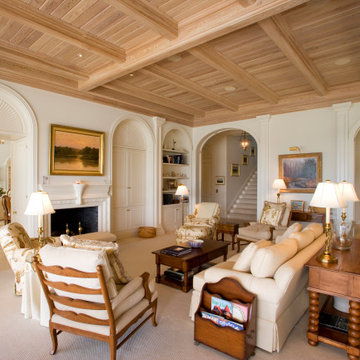
PHOTOS BY C J WALKER PHOTOGRAPHY
Idée de décoration pour un salon ethnique fermé avec un mur blanc, moquette, une cheminée standard, un sol beige, poutres apparentes et un plafond en bois.
Idée de décoration pour un salon ethnique fermé avec un mur blanc, moquette, une cheminée standard, un sol beige, poutres apparentes et un plafond en bois.

Inspiration pour une très grande salle de séjour rustique ouverte avec un bar de salon, un mur blanc, moquette, une cheminée standard, un manteau de cheminée en bois, un téléviseur fixé au mur, un sol blanc, poutres apparentes et du lambris de bois.
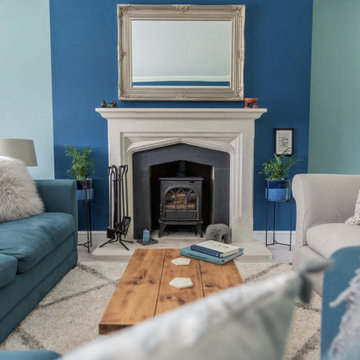
I worked on a modern family house, built on the land of an old farmhouse. It is surrounded by stunning open countryside and set within a 2.2 acre garden plot.
The house was lacking in character despite being called a 'farmhouse.' So the clients, who had recently moved in, wanted to start off by transforming their conservatory, living room and family bathroom into rooms which would show lots of personality. They like a rustic style and wanted the house to be a sanctuary - a place to relax, switch off from work and enjoy time together as a young family. A big part of the brief was to tackle the layout of their living room. It is a large, rectangular space and they needed help figuring out the best layout for the furniture, working around a central fireplace and a couple of awkwardly placed double doors.
For the design, I took inspiration from the stunning surroundings. I worked with greens and blues and natural materials to come up with a scheme that would reflect the immediate exterior and exude a soothing feel.
To tackle the living room layout I created three zones within the space, based on how the family spend time in the room. A reading area, a social space and a TV zone used the whole room to its maximum.
I created a design concept for all rooms. This consisted of the colour scheme, materials, patterns and textures which would form the basis of the scheme. A 2D floor plan was also drawn up to tackle the room layouts and help us agree what furniture was required.
At sourcing stage, I compiled a list of furniture, fixtures and accessories required to realise the design vision. I sourced everything, from the furniture, new carpet for the living room, lighting, bespoke blinds and curtains, new radiators, down to the cushions, rugs and a few small accessories. I designed bespoke shelving units for the living room and created 3D CAD visuals for each room to help my clients to visualise the spaces.
I provided shopping lists of items and samples of all finishes. I passed on a number of trade discounts for some of the bigger pieces of furniture and the bathroom items, including 15% off the sofas.
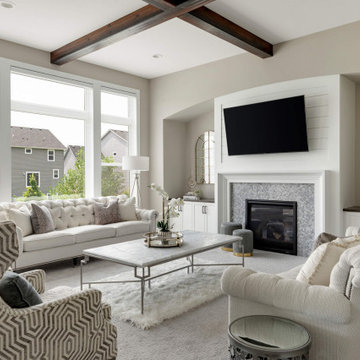
New home construction material selections, custom furniture, accessories, and window coverings by Che Bella Interiors Design + Remodeling, serving the Minneapolis & St. Paul area. Learn more at www.chebellainteriors.com
Photos by Spacecrafting Photography, Inc
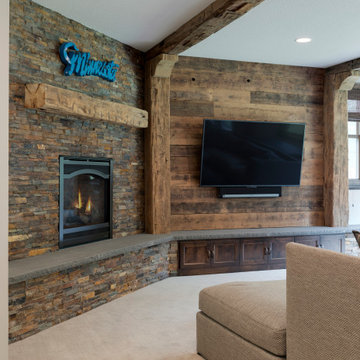
Custom stone fireplace surround.
Exemple d'une grande salle de séjour chic en bois avec moquette, un manteau de cheminée en pierre, un sol beige et poutres apparentes.
Exemple d'une grande salle de séjour chic en bois avec moquette, un manteau de cheminée en pierre, un sol beige et poutres apparentes.
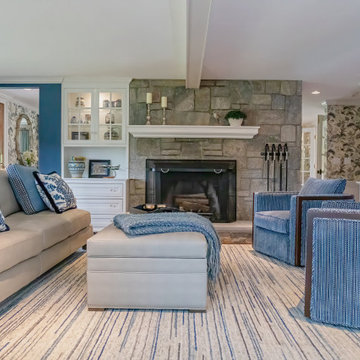
In this home there is an upper and lower living room, they are open to each other so are designed as complementary spaces. Shades of blue are carried throughout the home. Both rooms offer comfortable seating for watching TV or enjoying the views of ponds and rolling hills. The area rugs are custom, as is all of the furniture.
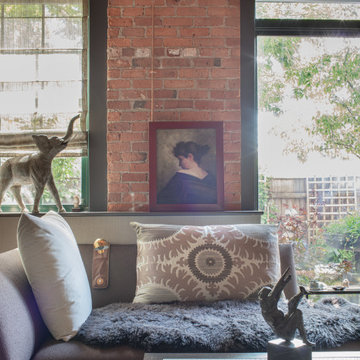
A cozy 830sq ft Boston Pied-a’-Terre with a European inspired garden patio
Exemple d'un salon mansardé ou avec mezzanine éclectique de taille moyenne avec une salle de réception, un mur gris, moquette, une cheminée standard, un manteau de cheminée en béton, un sol gris, poutres apparentes et un mur en parement de brique.
Exemple d'un salon mansardé ou avec mezzanine éclectique de taille moyenne avec une salle de réception, un mur gris, moquette, une cheminée standard, un manteau de cheminée en béton, un sol gris, poutres apparentes et un mur en parement de brique.
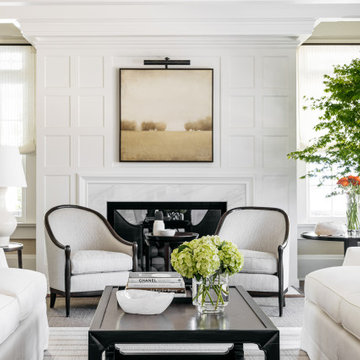
Idée de décoration pour un grand salon tradition fermé avec une salle de réception, un mur beige, moquette, une cheminée standard, un manteau de cheminée en pierre, aucun téléviseur, un sol beige, poutres apparentes et du papier peint.
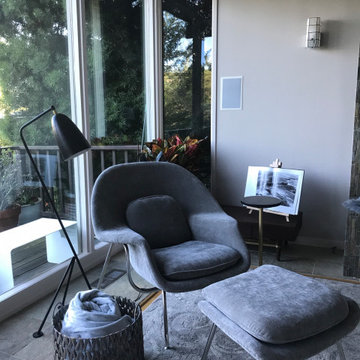
Grasshopper floor lamp and Saarinen womb chair and ottoman
Cette photo montre un salon tendance de taille moyenne et ouvert avec un mur beige, moquette, une cheminée standard, un manteau de cheminée en carrelage et poutres apparentes.
Cette photo montre un salon tendance de taille moyenne et ouvert avec un mur beige, moquette, une cheminée standard, un manteau de cheminée en carrelage et poutres apparentes.
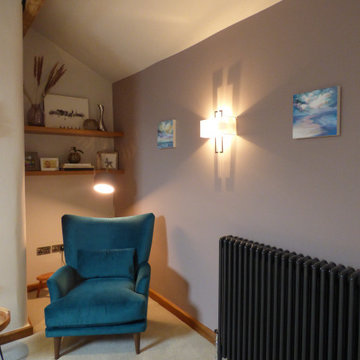
Cozy corner introduced into the deep recess. A bright accent chair helps draw your eye to the back of the room.
A floor lamp over the chair to brighten the space and create a comfortable area to sit and read.
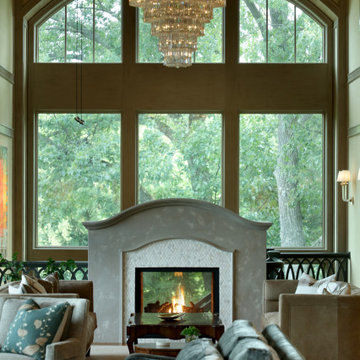
Cette image montre une grande salle de séjour traditionnelle ouverte avec un mur beige, moquette, une cheminée standard, un manteau de cheminée en béton, un sol beige et poutres apparentes.
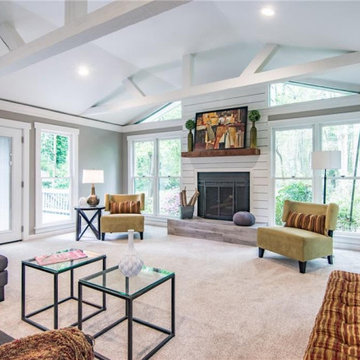
Réalisation d'un grand salon champêtre fermé avec une salle de réception, un mur blanc, moquette, une cheminée standard, un manteau de cheminée en lambris de bois, un téléviseur dissimulé, un sol blanc et poutres apparentes.
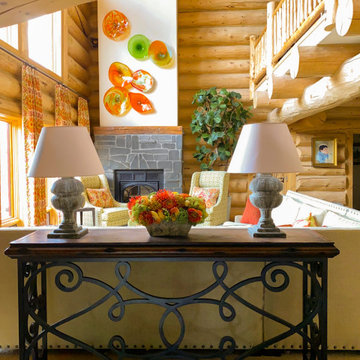
Cette image montre un salon mansardé ou avec mezzanine chalet en bois de taille moyenne avec un mur blanc, moquette, une cheminée standard, un manteau de cheminée en pierre, aucun téléviseur, un sol beige et poutres apparentes.
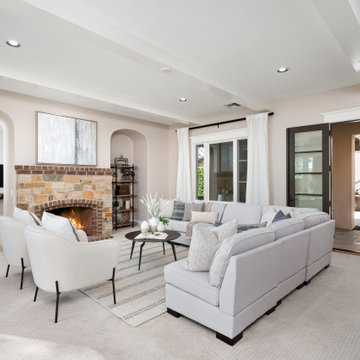
family room open to patio
Idées déco pour une grande salle de séjour classique ouverte avec un mur gris, moquette, une cheminée standard, un manteau de cheminée en pierre, un sol beige et poutres apparentes.
Idées déco pour une grande salle de séjour classique ouverte avec un mur gris, moquette, une cheminée standard, un manteau de cheminée en pierre, un sol beige et poutres apparentes.
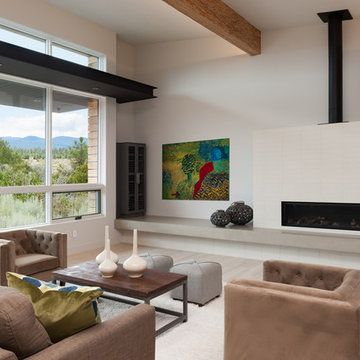
A custom home on Tetherow Resort in Central Oregon. A contemporary living room design style with exposed beams, a white brick fireplace and elongated concrete slab seating. Low profile furniture. A custom metal awning- both an interior and exterior architectural feature- provides shade and design interest.
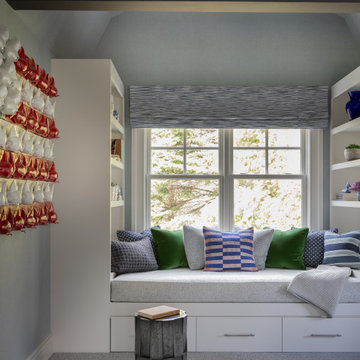
Photography by Michael J. Lee Photography
Idées déco pour un grand salon bord de mer fermé avec un mur bleu, moquette, un téléviseur fixé au mur, un sol gris, poutres apparentes et du papier peint.
Idées déco pour un grand salon bord de mer fermé avec un mur bleu, moquette, un téléviseur fixé au mur, un sol gris, poutres apparentes et du papier peint.
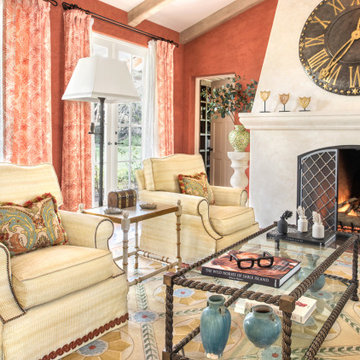
Exemple d'un grand salon chic fermé avec une salle de réception, un mur rouge, moquette, une cheminée standard, un manteau de cheminée en plâtre et poutres apparentes.
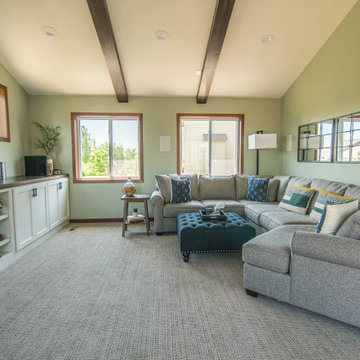
Tschida Construction and Pro Design Custom Cabinetry joined us for a 4 season sunroom addition with a basement addition to be finished at a later date. We also included a quick laundry/garage entry update with a custom made locker unit and barn door. We incorporated dark stained beams in the vaulted ceiling to match the elements in the barn door and locker wood bench top. We were able to re-use the slider door and reassemble their deck to the addition to save a ton of money.
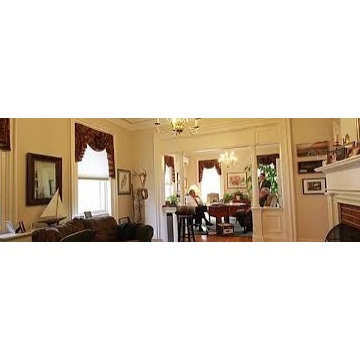
Meub Associates is a full-service law firm located in Rutland, Vermont. We represent individuals, organizations, and businesses throughout Vermont. Our firm uses a unique team approach so we can provide all of our clients with exceptional legal work and individual support.
When you hire one of us, you get the benefit of our combined expertise and experience.
Idées déco de pièces à vivre avec moquette et poutres apparentes
4



