Idées déco de pièces à vivre avec moquette
Trier par :
Budget
Trier par:Populaires du jour
121 - 140 sur 948 photos
1 sur 3
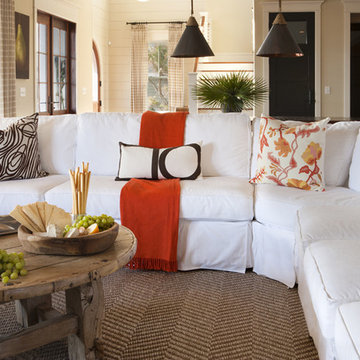
Dickson Dunlap
Idée de décoration pour un salon marin de taille moyenne et ouvert avec un mur beige, moquette, une cheminée standard, un manteau de cheminée en pierre et un téléviseur fixé au mur.
Idée de décoration pour un salon marin de taille moyenne et ouvert avec un mur beige, moquette, une cheminée standard, un manteau de cheminée en pierre et un téléviseur fixé au mur.
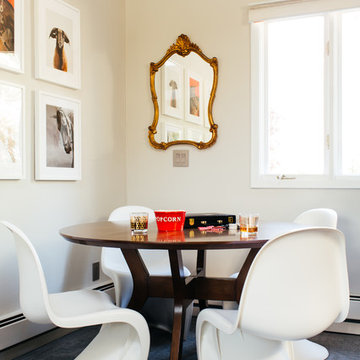
Réalisation d'une salle de séjour design de taille moyenne et ouverte avec un mur beige, moquette, aucune cheminée, aucun téléviseur et un sol gris.
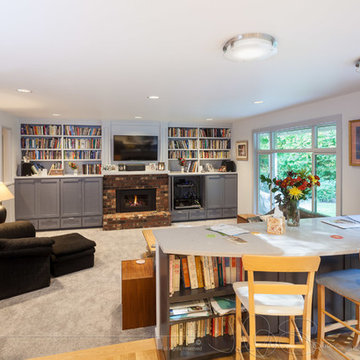
Doors and drawers were replaced and the wainscoting removed. . Photos © Jo Ann Snover
Inspiration pour une salle de séjour traditionnelle de taille moyenne et ouverte avec un mur gris, moquette, une cheminée standard, un manteau de cheminée en brique et un téléviseur fixé au mur.
Inspiration pour une salle de séjour traditionnelle de taille moyenne et ouverte avec un mur gris, moquette, une cheminée standard, un manteau de cheminée en brique et un téléviseur fixé au mur.
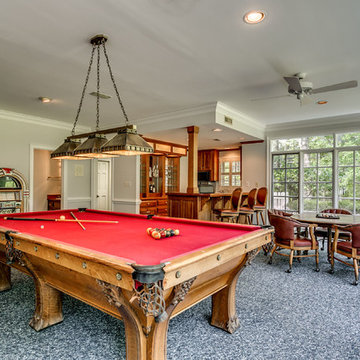
Idées déco pour une salle de séjour classique ouverte avec salle de jeu, un mur gris, moquette et une cheminée standard.
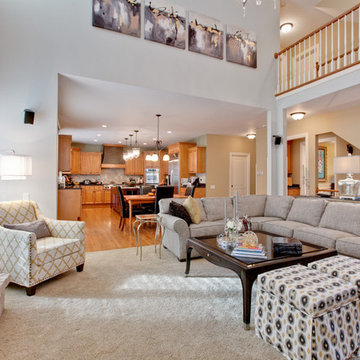
Contemporary artwork adds drama to the 2-story great room
Palo Dobrick Photographer
Idée de décoration pour un salon tradition de taille moyenne et ouvert avec un mur gris, moquette, une cheminée standard, un manteau de cheminée en brique et un téléviseur dissimulé.
Idée de décoration pour un salon tradition de taille moyenne et ouvert avec un mur gris, moquette, une cheminée standard, un manteau de cheminée en brique et un téléviseur dissimulé.
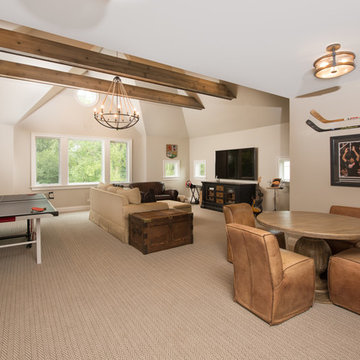
Upstairs bonus room with family room space and a pingpong table
Inspiration pour une grande salle de séjour mansardée ou avec mezzanine traditionnelle avec un mur beige, un téléviseur fixé au mur, salle de jeu, moquette et un sol beige.
Inspiration pour une grande salle de séjour mansardée ou avec mezzanine traditionnelle avec un mur beige, un téléviseur fixé au mur, salle de jeu, moquette et un sol beige.
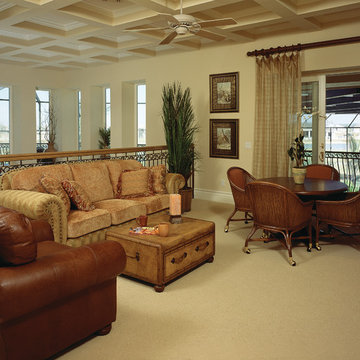
The Sater Design Collection's luxury, Mediterranean home plan "Saraceno" (Plan #6929).
http://saterdesign.com/product/saraceno/
Photo Credit: Laurence Taylor
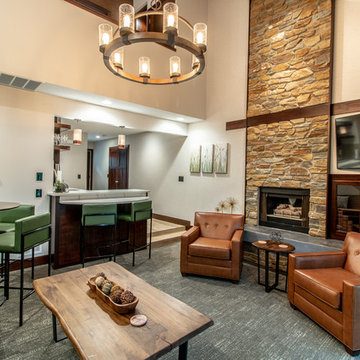
Located in a wooded setting which backs up to a golf course, The Woods is a vacation condo community in Canadian Lakes, Michigan. The owners asked us to create a comfortable modern design that would appeal to golfers and also families visiting relatives in the area. This complete renovation brought the design from 80's basic to rustic transitional. Colors and design elements echo the natural area surrounding the property.
SKP Design was involved in multiple aspects of this project. Our services included:
space planning for kitchen and both bathrooms
selecting finishes for walls, floors, trim, cabinets and countertops
reviewing construction details and electrical plans
specification of plumbing fixtures, appliances and accent lighting
furniture layout, specification and purchasing
fireplace design and stone selection
reviewing branding and signage ideas
In the great room, wrought iron accents are featured in a new staircase handrail system. Other metal accents are found in the new chandelier, barstools and the legs of the live edge coffee table. An open area under the staircase was enclosed with recessed shelving which gives a focal point to the dinette area. Recessed built-in cabinets near the fireplace store TV technology and accessories. The original tiled hearth was replaced by poured concrete with stone accents.
A queen sleeper sofa from Edgecomb provides additional sleeping. Fabrics and upholstery throughout the condo were selected for durability and cleanability.
Basic white laminate kitchen cabinets were replaced with beautiful dark stained wood. Floor tile is a wood-look porcelain from Daltile called Saddle Brook. Countertops in the kitchen and bathrooms are solid surface Corian Quartz (formerly called DuPont Zodiaq). Broadloom carpet is from Durkan. The first floor bedroom is Mona Vista pattern from Modesto Collection; all other carpet is Inviting Spaces pattern from Timeless Compositions. Walls are painted with Sherwin Williams 7647 Crushed Ice.
The main floor bedroom has a custom headboard mounted on a feature wall with plaid wallcovering. A freestanding vanity with undermount sink was added to the alcove area, creating space for a larger walk-in tiled shower with custom bench. On both levels, backlit mirrors highlight the sink areas. The upstairs bath has a blue tile feature wall and vessel sink.
A fiberglass bathtub surround was removed and replaced by a custom tiled shower. Vinyl wallcovering from D.L. Couch provides a focal point behind the king headboard in the loft bedroom. A twin sleeper chair adds an extra bed.
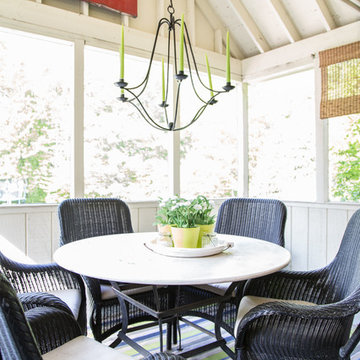
Kyle Caldwell
Réalisation d'une véranda champêtre de taille moyenne avec moquette et un plafond standard.
Réalisation d'une véranda champêtre de taille moyenne avec moquette et un plafond standard.
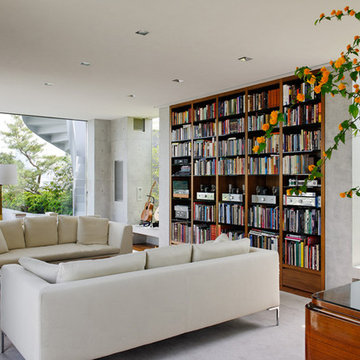
photo: shinichi sato
Réalisation d'un salon urbain avec une salle de musique, un mur blanc et moquette.
Réalisation d'un salon urbain avec une salle de musique, un mur blanc et moquette.
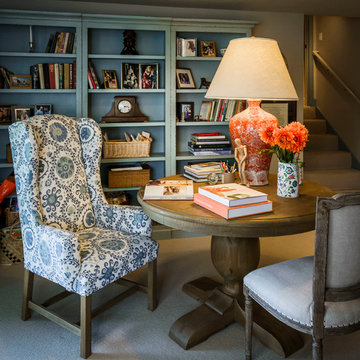
Idée de décoration pour un salon champêtre de taille moyenne et ouvert avec une bibliothèque ou un coin lecture, un mur beige, moquette, aucune cheminée et aucun téléviseur.
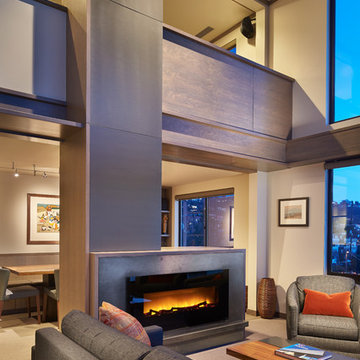
Exemple d'un petit salon tendance ouvert avec une salle de réception, un mur beige, moquette, une cheminée ribbon, aucun téléviseur et un sol beige.
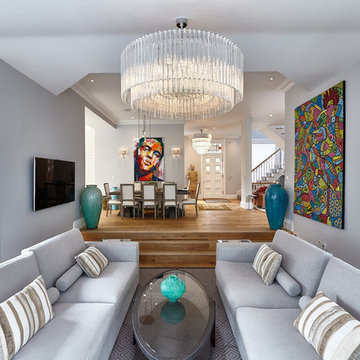
Exemple d'un salon tendance fermé avec un mur gris, moquette, aucune cheminée, un téléviseur fixé au mur et un sol gris.
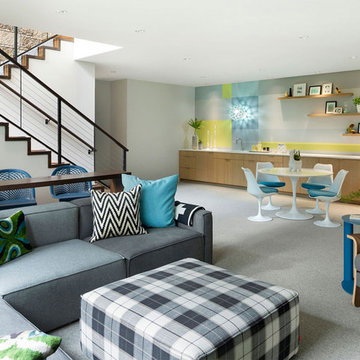
Architect: Peterssen Keller Architecture | Builder: Elevation Homes | Photographer: Spacecrafting
Réalisation d'une salle de séjour design avec un mur gris, moquette et un sol gris.
Réalisation d'une salle de séjour design avec un mur gris, moquette et un sol gris.
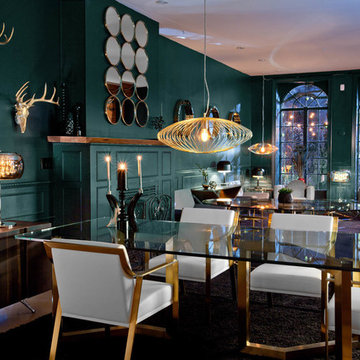
Réalisation d'un grand salon minimaliste fermé avec une salle de réception, un mur vert, moquette, aucune cheminée et aucun téléviseur.
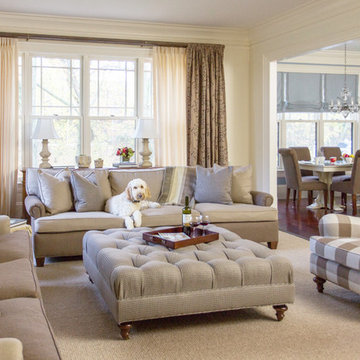
http://www.catherineandmcclure.com/victorianrestored.html
Built in 1884, this Victorian mansion was completely renovated. Catherine & McClure redecorated the entire house including the family room, kitchen, formal living room, dining room, two home offices, master bedroom, powder room, and entryway. The project encompassed all new furniture, paint, window treatments, art, and accessories. They also added beautiful custom closets to the master bedroom.
#bostoninteriordesigners
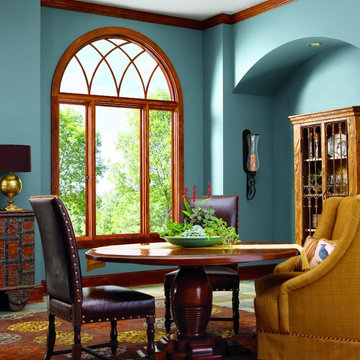
The Marvin Ultimate Casement Window is an innovative, high-performing casement window, offering expert craftsmanship, a variety of customization options, and superior value. Designed to suit virtually any application, these state-of-the-art windows feature concealed multi-point locks, patented exclusive wash mode, and durable hardware that ensures easy opening and smooth operation even on larger-sized windows.
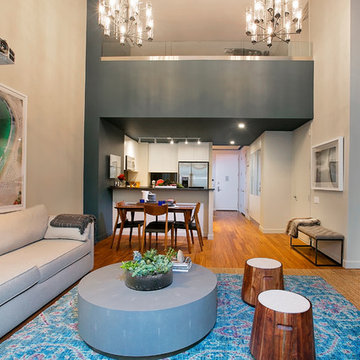
Alexey Gold-Dvoryadkin
Idées déco pour un grand salon mansardé ou avec mezzanine contemporain avec un mur beige, moquette et un téléviseur fixé au mur.
Idées déco pour un grand salon mansardé ou avec mezzanine contemporain avec un mur beige, moquette et un téléviseur fixé au mur.
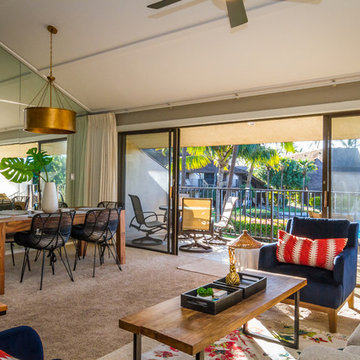
JBR Life Photography, LLC
Inspiration pour un salon ethnique ouvert avec une salle de réception, un mur marron, moquette, un téléviseur indépendant et un sol marron.
Inspiration pour un salon ethnique ouvert avec une salle de réception, un mur marron, moquette, un téléviseur indépendant et un sol marron.
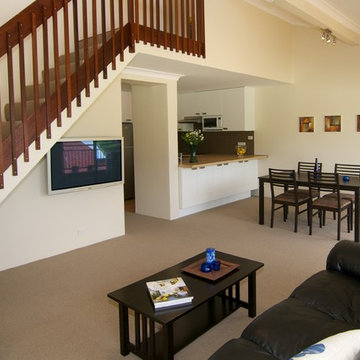
Idées déco pour un petit salon moderne avec un mur beige, moquette et un téléviseur fixé au mur.
Idées déco de pièces à vivre avec moquette
7



