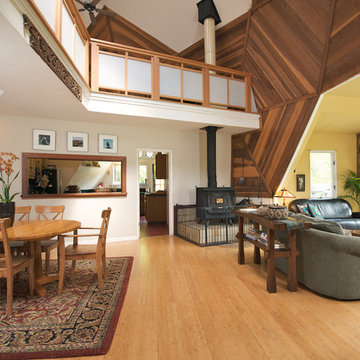Idées déco de pièces à vivre avec parquet en bambou et un sol en liège
Trier par :
Budget
Trier par:Populaires du jour
141 - 160 sur 3 756 photos
1 sur 3
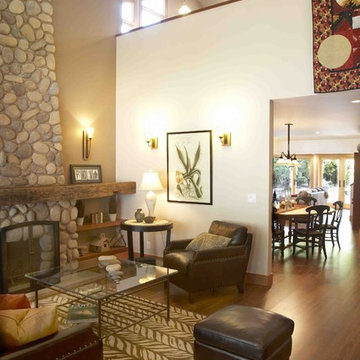
Reclaimed wood beams, salvaged from an old barn are used as a mantel over a wood burning fireplace.
Douglas fir shelves are fitted underneath with hidden supports. The fireplace is cladded with CalStone.
Staging by Karen Salveson, Miss Conception Design
Photography by Peter Fox Photography

Mahogany paneling was installed to create a warm and inviting space for gathering and watching movies. The quaint morning coffee area in the bay window is an added bonus. This space was the original two car Garage that was converted into a Family Room.
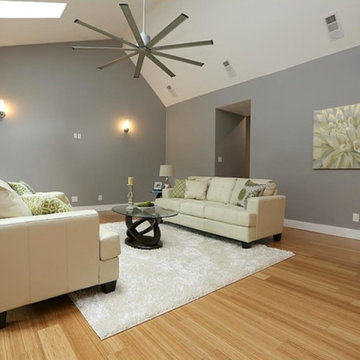
Dallas Home Remodeled. We created a modern redesign and build for this home. Including Kitchen Remodeling, Bathroom Remodeling, Living Room and Closet design.
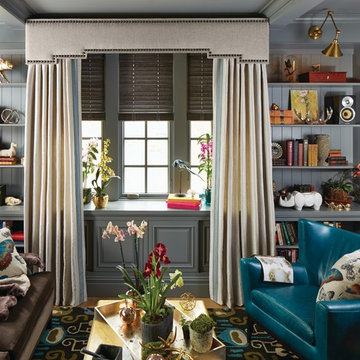
Idées déco pour un salon éclectique de taille moyenne et fermé avec une bibliothèque ou un coin lecture, un mur gris, parquet en bambou, aucune cheminée, aucun téléviseur et un sol marron.
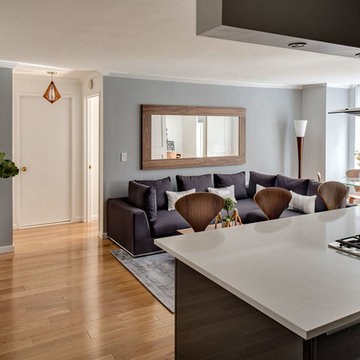
Ilir Rizaj Photography
Cette image montre un grand salon design ouvert avec un mur gris, parquet en bambou et un téléviseur fixé au mur.
Cette image montre un grand salon design ouvert avec un mur gris, parquet en bambou et un téléviseur fixé au mur.
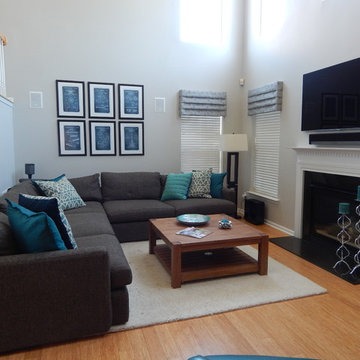
Andrea Sutton
Inspiration pour un salon traditionnel de taille moyenne et ouvert avec un mur gris, parquet en bambou, une cheminée standard et un manteau de cheminée en bois.
Inspiration pour un salon traditionnel de taille moyenne et ouvert avec un mur gris, parquet en bambou, une cheminée standard et un manteau de cheminée en bois.
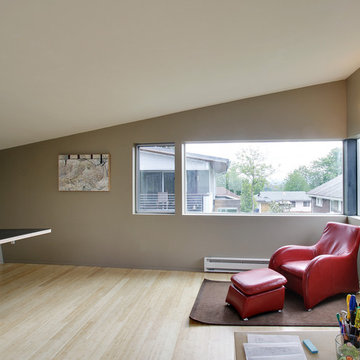
Buck Usher
Idées déco pour un petit salon contemporain ouvert avec un mur gris et parquet en bambou.
Idées déco pour un petit salon contemporain ouvert avec un mur gris et parquet en bambou.
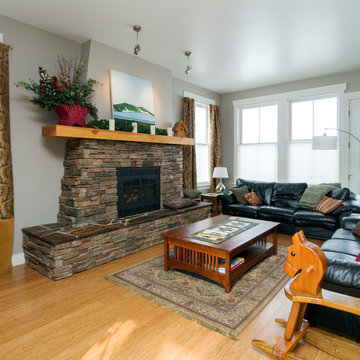
Photo Gary Lister
* Stacked stone fireplace with an angled playfulness and reclaimed Douglas Fir mantel anchors the room between two formal windows with a large, sitting height hearth. * Bamboo flooring, Mt. Rainier grey walls (Ralph Lauren color).
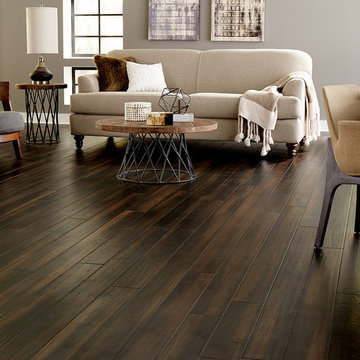
Cette photo montre un salon chic de taille moyenne et fermé avec une salle de réception, un mur beige, parquet en bambou et un sol marron.

Chad Mellon Photography
Aménagement d'une salle de séjour rétro ouverte et de taille moyenne avec un sol en liège, une salle de musique, un mur blanc, aucune cheminée, aucun téléviseur et un sol marron.
Aménagement d'une salle de séjour rétro ouverte et de taille moyenne avec un sol en liège, une salle de musique, un mur blanc, aucune cheminée, aucun téléviseur et un sol marron.
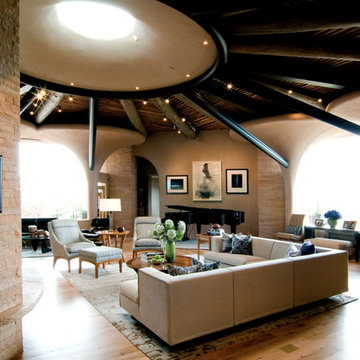
Amazing light and an expansive space dictated the wonderfully soft color palate of the family's gathering place.
Photo: Chris Martinez
Cette photo montre un très grand salon sud-ouest américain ouvert avec parquet en bambou, une salle de musique et un mur beige.
Cette photo montre un très grand salon sud-ouest américain ouvert avec parquet en bambou, une salle de musique et un mur beige.
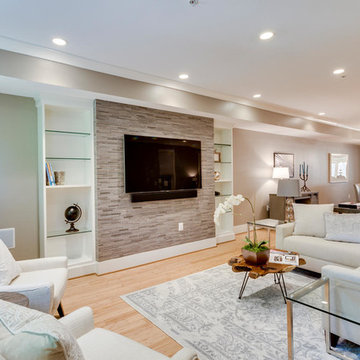
With a listing price of just under $4 million, this gorgeous row home located near the Convention Center in Washington DC required a very specific look to attract the proper buyer.
The home has been completely remodeled in a modern style with bamboo flooring and bamboo kitchen cabinetry so the furnishings and decor needed to be complimentary. Typically, transitional furnishings are used in staging across the board, however, for this property we wanted an urban loft, industrial look with heavy elements of reclaimed wood to create a city, hotel luxe style. As with all DC properties, this one is long and narrow but is completely open concept on each level, so continuity in color and design selections was critical.
The row home had several open areas that needed a defined purpose such as a reception area, which includes a full bar service area, pub tables, stools and several comfortable seating areas for additional entertaining. It also boasts an in law suite with kitchen and living quarters as well as 3 outdoor spaces, which are highly sought after in the District.
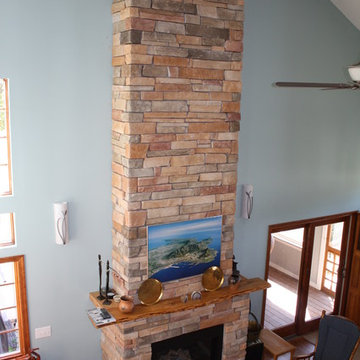
Idées déco pour un salon contemporain ouvert avec un plafond voûté, parquet en bambou, une salle de réception, un mur bleu, une cheminée ribbon, un manteau de cheminée en pierre de parement, aucun téléviseur et un sol marron.
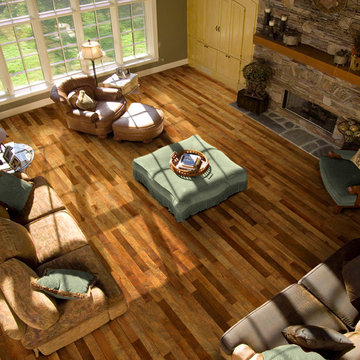
Inspiration pour un grand salon minimaliste ouvert avec une salle de réception, un mur beige, parquet en bambou, une cheminée ribbon, un manteau de cheminée en pierre et aucun téléviseur.

Exemple d'une salle de séjour rétro de taille moyenne et ouverte avec un mur blanc, un sol en liège, une cheminée standard, un manteau de cheminée en métal, un téléviseur dissimulé, un sol gris et un mur en parement de brique.
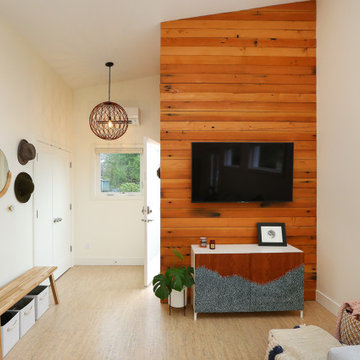
Cette image montre un petit salon nordique ouvert avec un mur blanc, un sol en liège et un téléviseur fixé au mur.
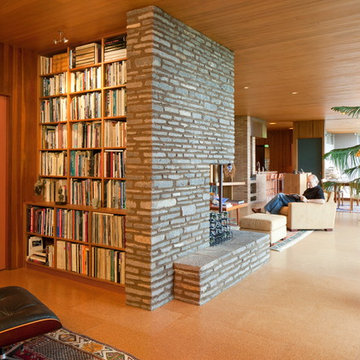
Sally Painter
Inspiration pour un salon vintage de taille moyenne et fermé avec une salle de réception, aucun téléviseur, un sol en liège, une cheminée standard et un manteau de cheminée en pierre.
Inspiration pour un salon vintage de taille moyenne et fermé avec une salle de réception, aucun téléviseur, un sol en liège, une cheminée standard et un manteau de cheminée en pierre.
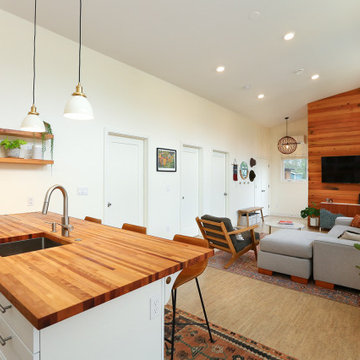
Réalisation d'un petit salon nordique ouvert avec un mur blanc, un sol en liège et un téléviseur fixé au mur.
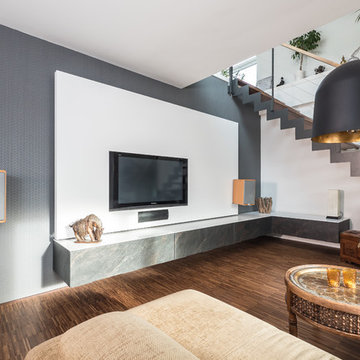
Sideboard, individueller Entwurf, Schiefer Oberfläche
Idée de décoration pour une salle de séjour design de taille moyenne et fermée avec un mur blanc, parquet en bambou, aucune cheminée, un téléviseur fixé au mur et un sol marron.
Idée de décoration pour une salle de séjour design de taille moyenne et fermée avec un mur blanc, parquet en bambou, aucune cheminée, un téléviseur fixé au mur et un sol marron.
Idées déco de pièces à vivre avec parquet en bambou et un sol en liège
8




