Idées déco de pièces à vivre avec parquet en bambou et un sol en marbre
Trier par :
Budget
Trier par:Populaires du jour
141 - 160 sur 11 612 photos
1 sur 3
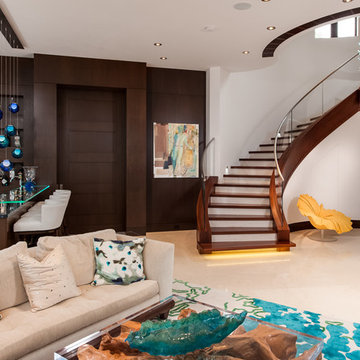
Aménagement d'un grand salon contemporain ouvert avec un mur blanc, une salle de réception, un sol en marbre, aucune cheminée, aucun téléviseur et un sol beige.

Sunroom in East Cobb Modern Home.
Interior design credit: Design & Curations
Photo by Elizabeth Lauren Granger Photography
Aménagement d'un salon classique de taille moyenne et ouvert avec un mur blanc, un sol en marbre, une cheminée standard, un manteau de cheminée en brique, un sol blanc et poutres apparentes.
Aménagement d'un salon classique de taille moyenne et ouvert avec un mur blanc, un sol en marbre, une cheminée standard, un manteau de cheminée en brique, un sol blanc et poutres apparentes.

Complete redesign of this traditional golf course estate to create a tropical paradise with glitz and glam. The client's quirky personality is displayed throughout the residence through contemporary elements and modern art pieces that are blended with traditional architectural features. Gold and brass finishings were used to convey their sparkling charm. And, tactile fabrics were chosen to accent each space so that visitors will keep their hands busy. The outdoor space was transformed into a tropical resort complete with kitchen, dining area and orchid filled pool space with waterfalls.
Photography by Luxhunters Productions
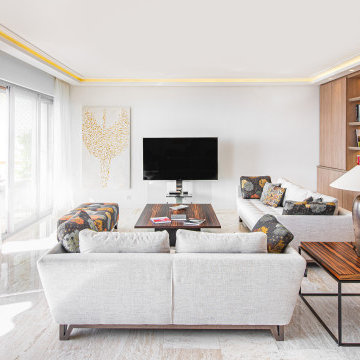
Les mots d'ordre pour concevoir ce salon étaient: harmonie, confort, espace, luxe, sérénité.
Le choix d'un mobilier de chez Roche Bobois
Exemple d'un grand salon chic ouvert avec une bibliothèque ou un coin lecture, un mur blanc, un sol en marbre, aucune cheminée, un téléviseur indépendant et un sol beige.
Exemple d'un grand salon chic ouvert avec une bibliothèque ou un coin lecture, un mur blanc, un sol en marbre, aucune cheminée, un téléviseur indépendant et un sol beige.
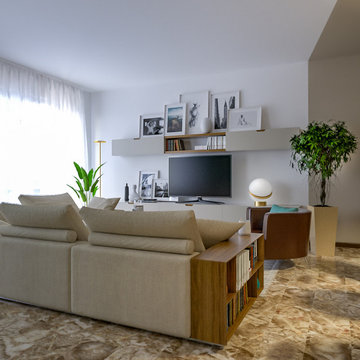
Liadesign
Aménagement d'un grand salon contemporain ouvert avec une bibliothèque ou un coin lecture, un mur multicolore, un sol en marbre, une cheminée standard, un téléviseur encastré et un sol multicolore.
Aménagement d'un grand salon contemporain ouvert avec une bibliothèque ou un coin lecture, un mur multicolore, un sol en marbre, une cheminée standard, un téléviseur encastré et un sol multicolore.

This warm contemporary residence embodies the comfort and allure of the coastal lifestyle.
Idées déco pour une très grande salle de séjour contemporaine ouverte avec un bar de salon, un mur blanc, un sol en marbre et un sol beige.
Idées déco pour une très grande salle de séjour contemporaine ouverte avec un bar de salon, un mur blanc, un sol en marbre et un sol beige.
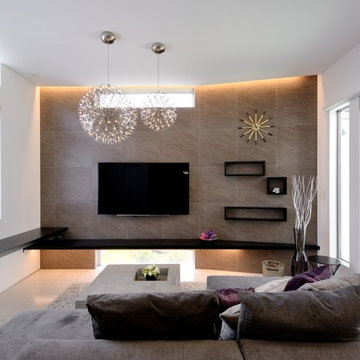
【リビング】段差をつけたスキップフロアーが吹抜をさらに解放感を持たせる
Inspiration pour un salon minimaliste ouvert avec une salle de réception, un mur blanc, un sol en marbre, un téléviseur fixé au mur et un sol blanc.
Inspiration pour un salon minimaliste ouvert avec une salle de réception, un mur blanc, un sol en marbre, un téléviseur fixé au mur et un sol blanc.
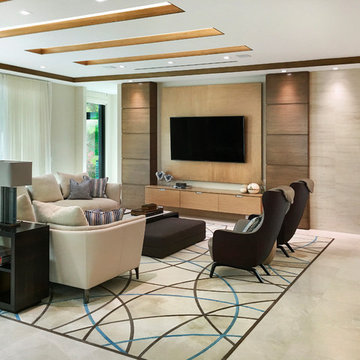
Idées déco pour une très grande salle de séjour classique ouverte avec un mur beige, un sol en marbre, un téléviseur fixé au mur et un sol beige.
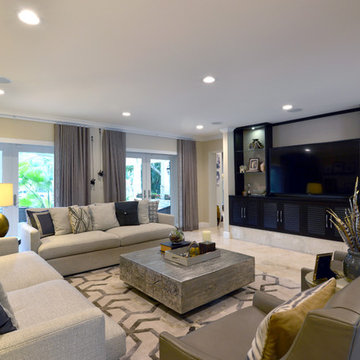
Enrique Colls
Cette photo montre une salle de séjour tendance de taille moyenne et fermée avec un mur beige, un sol en marbre, aucune cheminée, un téléviseur encastré et un sol beige.
Cette photo montre une salle de séjour tendance de taille moyenne et fermée avec un mur beige, un sol en marbre, aucune cheminée, un téléviseur encastré et un sol beige.
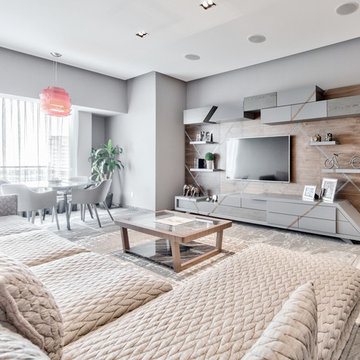
Eduardo Roditi Photography
Exemple d'une petite salle de cinéma moderne fermée avec un mur gris, un sol en marbre, un téléviseur fixé au mur et un sol gris.
Exemple d'une petite salle de cinéma moderne fermée avec un mur gris, un sol en marbre, un téléviseur fixé au mur et un sol gris.
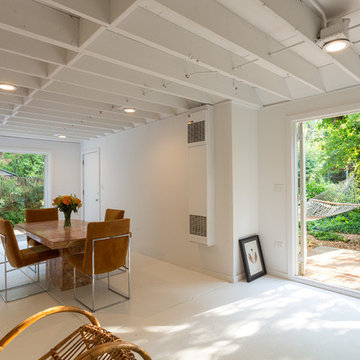
A minimalist living and dining room in a newly renovated artist’s loft. The French doors and large barn doors provide passive cooling in the warmer months as well as adding to the stunning amount of natural light. Crisp white walls, cool earth tones, and organic materials offer a trendy, neutral look while also allowing this client to focus entirely on their artistic creations.
Coach house located in Evanston. Designed by Chi Renovation & Design who serve Chicago and it's surrounding suburbs, with an emphasis on the North Side and North Shore. You'll find their work from the Loop through Lincoln Park, Skokie, Humboldt Park, Wilmette, and all of the way up to Lake Forest.
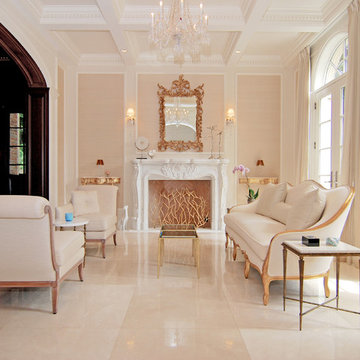
For this commission the client hired us to do the interiors of their new home which was under construction. The style of the house was very traditional however the client wanted the interiors to be transitional, a mixture of contemporary with more classic design. We assisted the client in all of the material, fixture, lighting, cabinetry and built-in selections for the home. The floors throughout the first floor of the home are a creme marble in different patterns to suit the particular room; the dining room has a marble mosaic inlay in the tradition of an oriental rug. The ground and second floors are hardwood flooring with a herringbone pattern in the bedrooms. Each of the seven bedrooms has a custom ensuite bathroom with a unique design. The master bathroom features a white and gray marble custom inlay around the wood paneled tub which rests below a venetian plaster domes and custom glass pendant light. We also selected all of the furnishings, wall coverings, window treatments, and accessories for the home. Custom draperies were fabricated for the sitting room, dining room, guest bedroom, master bedroom, and for the double height great room. The client wanted a neutral color scheme throughout the ground floor; fabrics were selected in creams and beiges in many different patterns and textures. One of the favorite rooms is the sitting room with the sculptural white tete a tete chairs. The master bedroom also maintains a neutral palette of creams and silver including a venetian mirror and a silver leafed folding screen. Additional unique features in the home are the layered capiz shell walls at the rear of the great room open bar, the double height limestone fireplace surround carved in a woven pattern, and the stained glass dome at the top of the vaulted ceilings in the great room.

Idée de décoration pour un très grand salon mansardé ou avec mezzanine tradition avec un bar de salon, un mur blanc, un sol en marbre, aucune cheminée et un téléviseur fixé au mur.
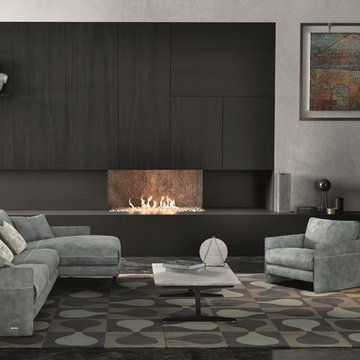
A truly stunning piece of seating furniture, Mood Leather Sectional offers everything that might be of use when enjoying time with family of entertaining and nothing that's excessive. Manufactured in Italy by Gamma Arredamenti, Mood Sectional Sofa is a sophisticated centerpiece that surprises with comfort and impresses with style.
Mood Sectional can be ordered in any of the available 3 seat-widths and can be comprised of various elements among which are 1-arm sofa or chair, armless chair, chaise lounge or peninsula as well as corner and a free standing ottoman. Featuring a solid wooden frame, slender arms and edge-to-edge stitching details, Mood Sectional Sofa can be upholstered in any of the available 53 leather options.
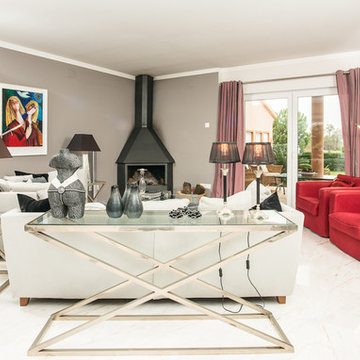
Selección de diversas casas situadas en el Empordà
Exemple d'un grand salon montagne ouvert avec une salle de réception, un sol en marbre, une cheminée d'angle, un manteau de cheminée en métal, un téléviseur indépendant et un mur gris.
Exemple d'un grand salon montagne ouvert avec une salle de réception, un sol en marbre, une cheminée d'angle, un manteau de cheminée en métal, un téléviseur indépendant et un mur gris.

Our RUT floor lamp feels very much at home in this fabulous apartment in Moscow, Russia. Many thanks to Maria Katkova.
Aménagement d'un grand salon contemporain fermé avec un mur noir, une cheminée ribbon, une salle de réception, un sol en marbre, un manteau de cheminée en pierre et aucun téléviseur.
Aménagement d'un grand salon contemporain fermé avec un mur noir, une cheminée ribbon, une salle de réception, un sol en marbre, un manteau de cheminée en pierre et aucun téléviseur.
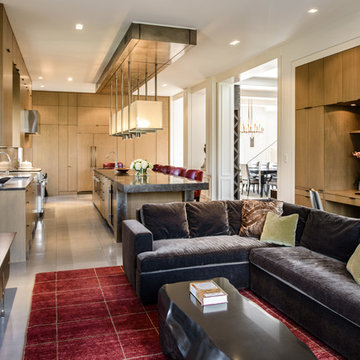
This project is a great example of how to transform a historic architectural home into a very livable and modern aesthetic. The home was completely gutted and reworked. All lighting and furnishings were custom designed for the project by Garret Cord Werner. The interior architecture was also completed by our firm to create interesting balance between old and new.
Please note that due to the volume of inquiries & client privacy regarding our projects we unfortunately do not have the ability to answer basic questions about materials, specifications, construction methods, or paint colors. Thank you for taking the time to review our projects. We look forward to hearing from you if you are considering to hire an architect or interior Designer.
Historic preservation on this project was completed by Stuart Silk.
Andrew Giammarco Photography

Exemple d'un grand salon tendance ouvert avec une salle de réception, un mur blanc, un sol en marbre, une cheminée ribbon, un manteau de cheminée en bois, un téléviseur encastré et un sol blanc.
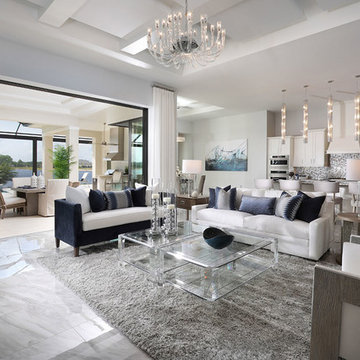
Photo by Diana Todorova Photography
Exemple d'un salon tendance de taille moyenne et ouvert avec un mur gris, un sol en marbre et un sol gris.
Exemple d'un salon tendance de taille moyenne et ouvert avec un mur gris, un sol en marbre et un sol gris.
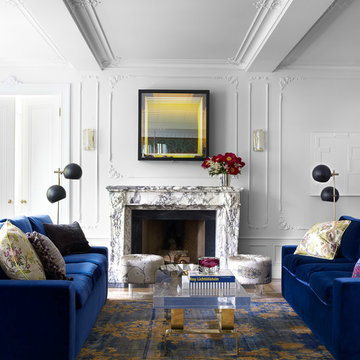
Rug Resources
Exemple d'un salon rétro de taille moyenne et fermé avec une salle de réception, un mur blanc, un sol en marbre, une cheminée standard, un manteau de cheminée en pierre, aucun téléviseur et un sol beige.
Exemple d'un salon rétro de taille moyenne et fermé avec une salle de réception, un mur blanc, un sol en marbre, une cheminée standard, un manteau de cheminée en pierre, aucun téléviseur et un sol beige.
Idées déco de pièces à vivre avec parquet en bambou et un sol en marbre
8



