Idées déco de pièces à vivre avec parquet foncé et différents habillages de murs
Trier par :
Budget
Trier par:Populaires du jour
181 - 200 sur 3 305 photos
1 sur 3
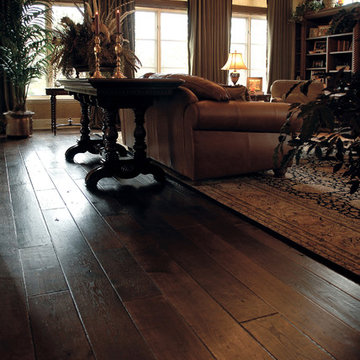
Thoughtful use of dark hues gives the impression of a bygone era. The beauty of light colored custom bookcases continues in chair rails and wainscoting throughout the home, highlighting its refinement. Floor: 6-3/4” wide-plank Vintage French Oak | Rustic Character | Victorian Collection hand scraped | heavy distress | pillowed edge | color JDS Walnut | Satin Hardwax Oil. For more information please email us at: sales@signaturehardwoods.com

This living room now shares a shiplap wall with the dining room above. The charcoal painted fireplace surround and mantel give a WOW first impression and warms the color scheme. The picture frame was painted to match and the hardware on the window treatments compliments the design.
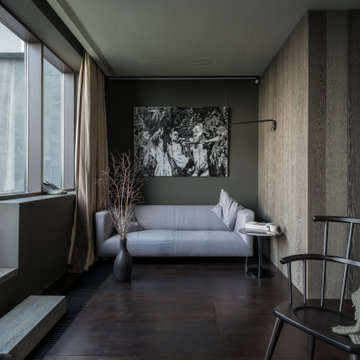
Idées déco pour un salon contemporain en bois avec un mur gris, parquet foncé et un sol marron.
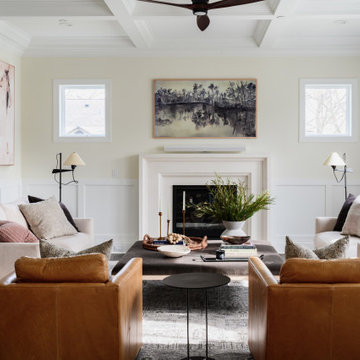
Inspiration pour un salon traditionnel avec un mur beige, parquet foncé, une cheminée standard, un sol marron, un plafond à caissons et boiseries.
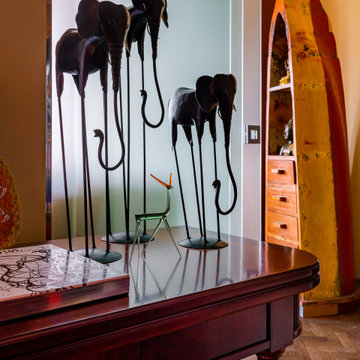
Мебель и аксессуары из разных уголков света.
Aménagement d'une petite salle de séjour éclectique ouverte avec une bibliothèque ou un coin lecture, un mur beige, parquet foncé, aucune cheminée, aucun téléviseur, un sol marron et du papier peint.
Aménagement d'une petite salle de séjour éclectique ouverte avec une bibliothèque ou un coin lecture, un mur beige, parquet foncé, aucune cheminée, aucun téléviseur, un sol marron et du papier peint.

Installation of a gas fireplace in a family room: This design is painted tumbled brick with solid red oak mantle. The owner wanted shiplap to extend upward from the mantle and tie into the ceiling. The stack was designed to carry up through the roof to provide proper ventilation in a coastal environment. The Household WIFI/Sonos/Surround sound system is integrated behind the TV.

Расположение модульных диванов можно изменять в зависимости от мероприятий в небольшой гостиной, делая ее универсальной.
Idées déco pour un salon classique de taille moyenne et ouvert avec un mur blanc, parquet foncé, aucun téléviseur, un sol marron et boiseries.
Idées déco pour un salon classique de taille moyenne et ouvert avec un mur blanc, parquet foncé, aucun téléviseur, un sol marron et boiseries.
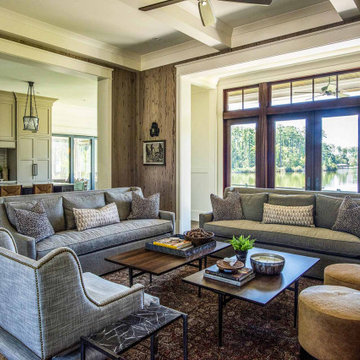
Pecky cypress walls and hand-scraped reclaimed oak floors.
Aménagement d'un salon en bois avec parquet foncé, une cheminée standard, un manteau de cheminée en pierre et un sol marron.
Aménagement d'un salon en bois avec parquet foncé, une cheminée standard, un manteau de cheminée en pierre et un sol marron.
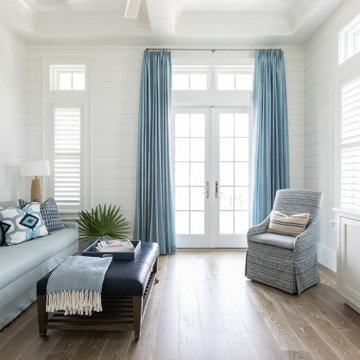
Idées déco pour une salle de séjour bord de mer de taille moyenne et fermée avec un bar de salon, un mur blanc, parquet foncé, un téléviseur fixé au mur, un sol marron, un plafond à caissons et du lambris de bois.
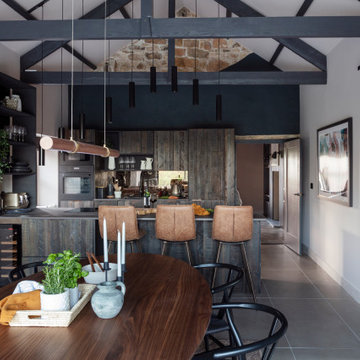
This rural cottage in Northumberland was in need of a total overhaul, and thats exactly what it got! Ceilings removed, beams brought to life, stone exposed, log burner added, feature walls made, floors replaced, extensions built......you name it, we did it!
What a result! This is a modern contemporary space with all the rustic charm you'd expect from a rural holiday let in the beautiful Northumberland countryside. Book In now here: https://www.bridgecottagenorthumberland.co.uk/?fbclid=IwAR1tpc6VorzrLsGJtAV8fEjlh58UcsMXMGVIy1WcwFUtT0MYNJLPnzTMq0w
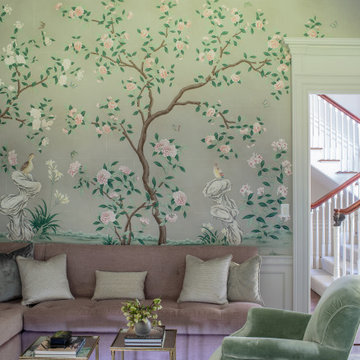
Photography by Michael J. Lee Photography
Idée de décoration pour un grand salon tradition fermé avec une salle de musique, un mur gris, parquet foncé, une cheminée standard, un manteau de cheminée en pierre, aucun téléviseur et du papier peint.
Idée de décoration pour un grand salon tradition fermé avec une salle de musique, un mur gris, parquet foncé, une cheminée standard, un manteau de cheminée en pierre, aucun téléviseur et du papier peint.
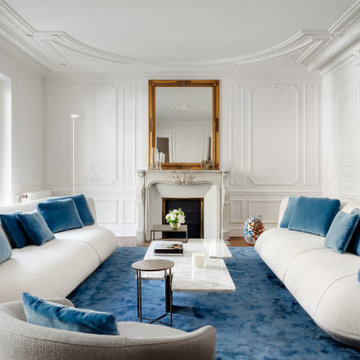
Cette photo montre une salle de séjour tendance ouverte avec un mur blanc, parquet foncé, une cheminée standard, un sol beige et boiseries.
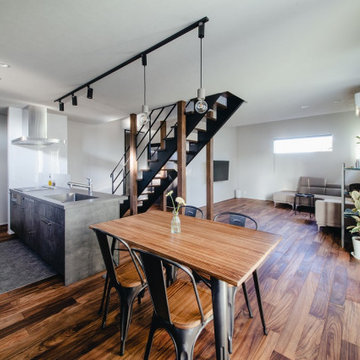
ストリップ階段と化粧柱を中心に配置したリビング。
ただの階段、柱ではなくインテリアとしても存在感があります。
Réalisation d'un salon urbain avec un mur blanc, parquet foncé, un sol marron, un plafond en papier peint et du papier peint.
Réalisation d'un salon urbain avec un mur blanc, parquet foncé, un sol marron, un plafond en papier peint et du papier peint.
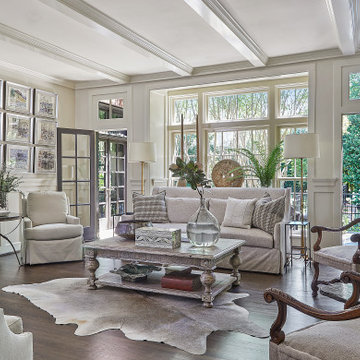
Exemple d'un très grand salon chic ouvert avec une salle de réception, un mur beige, parquet foncé, une cheminée, un manteau de cheminée en bois, aucun téléviseur, un sol marron, poutres apparentes et différents habillages de murs.
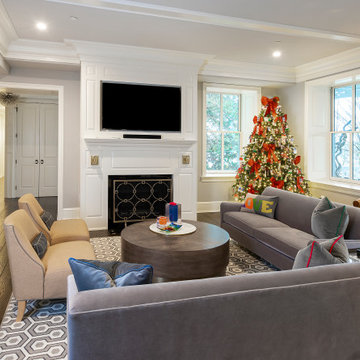
This condominium is modern and sleek, while still retaining much of its traditional charm. We added paneling to the walls, archway, door frames, and around the fireplace for a special and unique look throughout the home. To create the entry with convenient built-in shoe storage and bench, we cut an alcove an existing to hallway. The deep-silled windows in the kitchen provided the perfect place for an eating area, which we outfitted with shelving for additional storage. Form, function, and design united in the beautiful black and white kitchen. It is a cook’s dream with ample storage and counter space. The bathrooms play with gray and white in different materials and textures to create timeless looks. The living room’s built-in shelves and reading nook in the bedroom add detail and storage to the home. The pops of color and eye-catching light fixtures make this condo joyful and fun.
Rudloff Custom Builders has won Best of Houzz for Customer Service in 2014, 2015, 2016, 2017, 2019, 2020, and 2021. We also were voted Best of Design in 2016, 2017, 2018, 2019, 2020, and 2021, which only 2% of professionals receive. Rudloff Custom Builders has been featured on Houzz in their Kitchen of the Week, What to Know About Using Reclaimed Wood in the Kitchen as well as included in their Bathroom WorkBook article. We are a full service, certified remodeling company that covers all of the Philadelphia suburban area. This business, like most others, developed from a friendship of young entrepreneurs who wanted to make a difference in their clients’ lives, one household at a time. This relationship between partners is much more than a friendship. Edward and Stephen Rudloff are brothers who have renovated and built custom homes together paying close attention to detail. They are carpenters by trade and understand concept and execution. Rudloff Custom Builders will provide services for you with the highest level of professionalism, quality, detail, punctuality and craftsmanship, every step of the way along our journey together.
Specializing in residential construction allows us to connect with our clients early in the design phase to ensure that every detail is captured as you imagined. One stop shopping is essentially what you will receive with Rudloff Custom Builders from design of your project to the construction of your dreams, executed by on-site project managers and skilled craftsmen. Our concept: envision our client’s ideas and make them a reality. Our mission: CREATING LIFETIME RELATIONSHIPS BUILT ON TRUST AND INTEGRITY.
Photo Credit: Linda McManus Images
Design Credit: Staci Levy Designs

Idée de décoration pour un grand salon bohème ouvert avec parquet foncé, une cheminée standard, un manteau de cheminée en brique, un sol marron, poutres apparentes, du papier peint et un mur blanc.
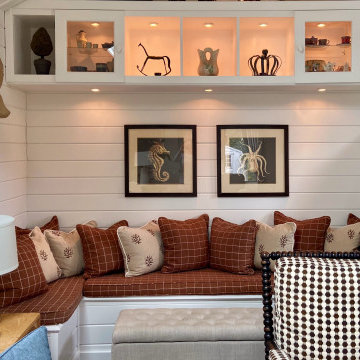
Cette photo montre une grande salle de séjour nature ouverte avec un mur blanc, parquet foncé, un sol marron, du lambris de bois, un téléviseur fixé au mur et un plafond voûté.

Cette photo montre une salle de séjour chic de taille moyenne et fermée avec un mur bleu, parquet foncé, une cheminée standard, un manteau de cheminée en brique, un sol marron, du lambris de bois et du papier peint.
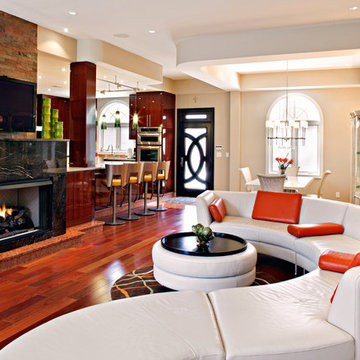
Exemple d'un grand salon tendance ouvert avec un mur beige, parquet foncé, une cheminée standard, un téléviseur fixé au mur, une salle de réception, un manteau de cheminée en pierre, un sol marron et un mur en pierre.

Client wanted their great room to truly be “great” by adding a coffered ceiling with crown molding and beadboard panels on the walls. Additionally, we took down old ceiling fans we added fresh coats of paint to the great room. We worked with the homeowner who wanted to be involved at every step. We problem solved on the spot to come up with the best structural and aesthetic solutions.
Not pictured was additional work in the breakfast nook with a wainscoting ceiling, we completed a brick accent wall, and crown molding to the entire top floor. We also added a wall and a door to frame in a movie theater area including drywall work, crown molding and creating a bulkhead to hide speaker wires and lighting effects. And a laundry cabinet.
Idées déco de pièces à vivre avec parquet foncé et différents habillages de murs
10



