Idées déco de pièces à vivre avec parquet foncé et un sol en ardoise
Trier par :
Budget
Trier par:Populaires du jour
161 - 180 sur 121 309 photos
1 sur 3
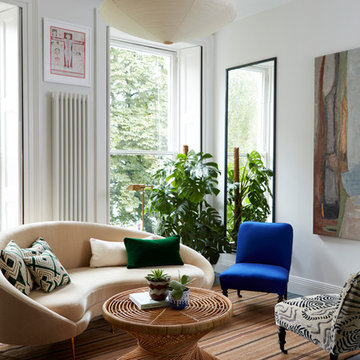
Graham Atkins-Hughes
Cette image montre un petit salon bohème avec une salle de réception, un mur blanc et parquet foncé.
Cette image montre un petit salon bohème avec une salle de réception, un mur blanc et parquet foncé.
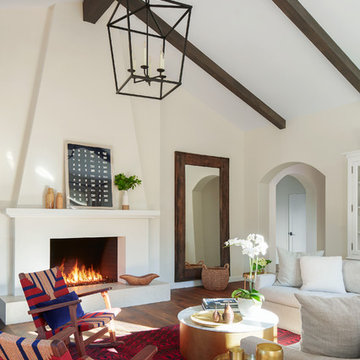
Thibault Cartier
Idée de décoration pour un salon méditerranéen avec parquet foncé, un manteau de cheminée en plâtre, un mur beige, une cheminée standard et un sol marron.
Idée de décoration pour un salon méditerranéen avec parquet foncé, un manteau de cheminée en plâtre, un mur beige, une cheminée standard et un sol marron.
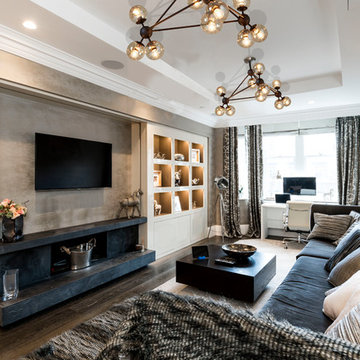
huntsmere
Cette photo montre un salon moderne de taille moyenne et fermé avec un mur gris, parquet foncé, un téléviseur fixé au mur et un sol marron.
Cette photo montre un salon moderne de taille moyenne et fermé avec un mur gris, parquet foncé, un téléviseur fixé au mur et un sol marron.
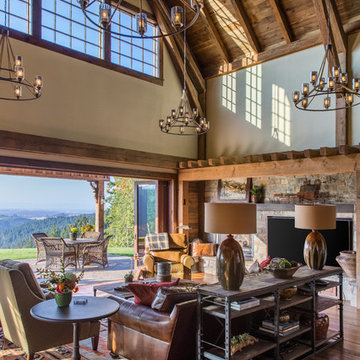
David Papazian Photography
Aménagement d'un salon montagne avec un mur beige, parquet foncé, un téléviseur fixé au mur et un sol marron.
Aménagement d'un salon montagne avec un mur beige, parquet foncé, un téléviseur fixé au mur et un sol marron.
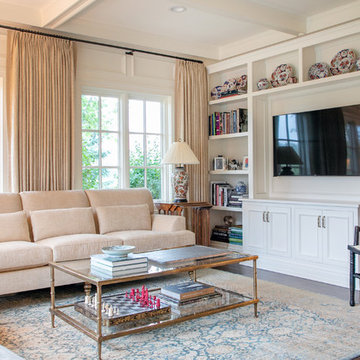
LOWELL CUSTOM HOMES, Lake Geneva, WI., -LOWELL CUSTOM HOMES, Lake Geneva, WI., - We say “oui” to French Country style in a home reminiscent of a French Country Chateau. The flawless home renovation begins with a beautiful yet tired exterior refreshed from top to bottom starting with a new roof by DaVince Roofscapes. The interior maintains its light airy feel with highly crafted details and a lovely kitchen designed with Plato Woodwork, Inc. cabinetry designed by Geneva Cabinet Company.
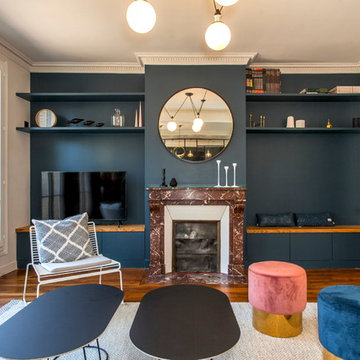
Idées déco pour un grand salon contemporain ouvert avec un mur blanc, parquet foncé, une cheminée standard et aucun téléviseur.
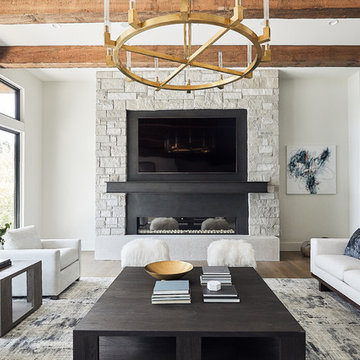
ORIJIN STONE exclusive custom-crafted limestone veneer blend. Custom fabricated hearth stone in our Pewter™ limestone.
Photography by Canary Grey.
Idée de décoration pour une salle de séjour design avec un mur blanc, parquet foncé, une cheminée ribbon et un téléviseur fixé au mur.
Idée de décoration pour une salle de séjour design avec un mur blanc, parquet foncé, une cheminée ribbon et un téléviseur fixé au mur.
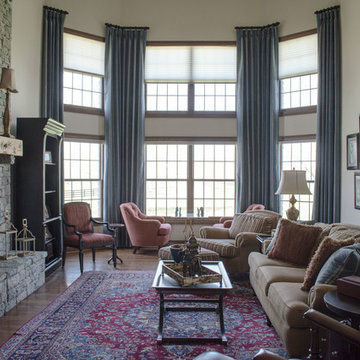
This beautiful family home belongs to long time clients of mine. We had updated the Great Room approximately 8 years ago with new furniture, window treatments, and accessories. We used the homeowners’ rug as a starting point for the first update, and we used it again for this one – only this time we pulled the beautiful blue color out as our accent color. We lightened the walls with Sherwin Williams’ Malabar (SW9110).

Inspiration pour une grande salle de séjour chalet ouverte avec un mur beige, une cheminée standard, un manteau de cheminée en pierre, un téléviseur fixé au mur, parquet foncé et un sol marron.

Floor to ceiling windows with arched tops flood the space with natural light. Photo by Mike Kaskel.
Inspiration pour un très grand salon traditionnel fermé avec une salle de réception, un mur violet, parquet foncé, une cheminée standard, un manteau de cheminée en pierre, aucun téléviseur et un sol marron.
Inspiration pour un très grand salon traditionnel fermé avec une salle de réception, un mur violet, parquet foncé, une cheminée standard, un manteau de cheminée en pierre, aucun téléviseur et un sol marron.
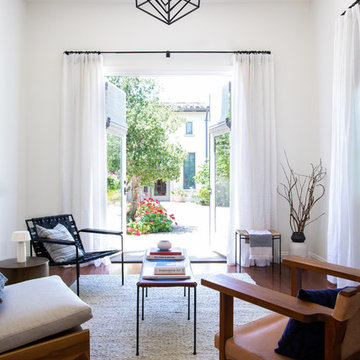
Inspiration pour un salon vintage de taille moyenne et fermé avec un mur blanc, un sol marron, une salle de réception et parquet foncé.
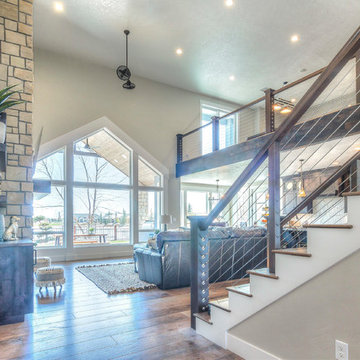
Cette photo montre un grand salon craftsman ouvert avec une salle de réception, un mur gris, parquet foncé, une cheminée standard, un manteau de cheminée en pierre, un téléviseur fixé au mur et un sol marron.
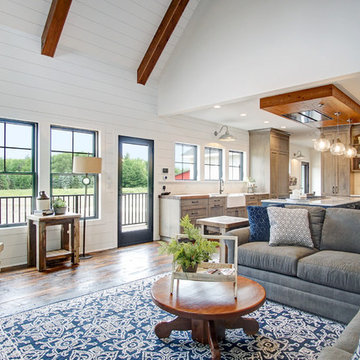
Location: Spring Lake Township, MI, USA
Troxel Custom Homes
Living room designed with keeping the view in mind, with the kitchen beyond.
Cette photo montre un salon nature ouvert avec un mur blanc, parquet foncé, une cheminée d'angle, un manteau de cheminée en brique, un sol marron et éclairage.
Cette photo montre un salon nature ouvert avec un mur blanc, parquet foncé, une cheminée d'angle, un manteau de cheminée en brique, un sol marron et éclairage.
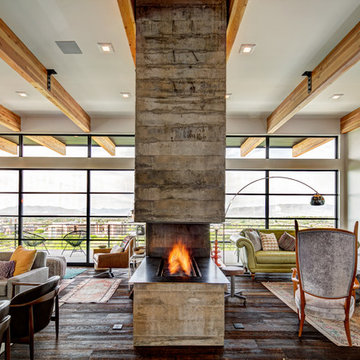
Idées déco pour un salon rétro ouvert avec un mur gris, parquet foncé et une cheminée double-face.

Inspiration pour une salle de séjour traditionnelle avec un mur gris, parquet foncé, un sol marron, salle de jeu et une cheminée standard.

This 2 story home with a first floor Master Bedroom features a tumbled stone exterior with iron ore windows and modern tudor style accents. The Great Room features a wall of built-ins with antique glass cabinet doors that flank the fireplace and a coffered beamed ceiling. The adjacent Kitchen features a large walnut topped island which sets the tone for the gourmet kitchen. Opening off of the Kitchen, the large Screened Porch entertains year round with a radiant heated floor, stone fireplace and stained cedar ceiling. Photo credit: Picture Perfect Homes
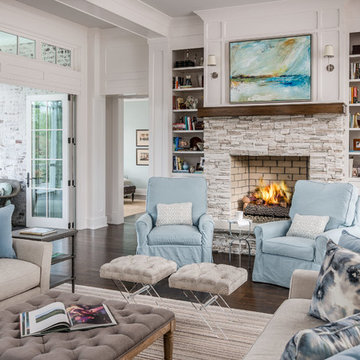
Great Room + folding glass doors that lead to a screend porch.
Photography: Garett + Carrie Buell of Studiobuell/ studiobuell.com
Idées déco pour un grand salon campagne ouvert avec un mur blanc, parquet foncé, une cheminée standard, un manteau de cheminée en pierre, aucun téléviseur et un sol marron.
Idées déco pour un grand salon campagne ouvert avec un mur blanc, parquet foncé, une cheminée standard, un manteau de cheminée en pierre, aucun téléviseur et un sol marron.
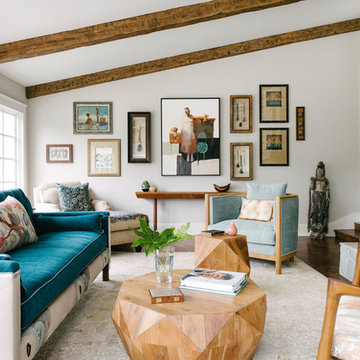
Idée de décoration pour un salon bohème fermé avec une salle de réception, un mur gris, parquet foncé, une cheminée standard et un manteau de cheminée en pierre.
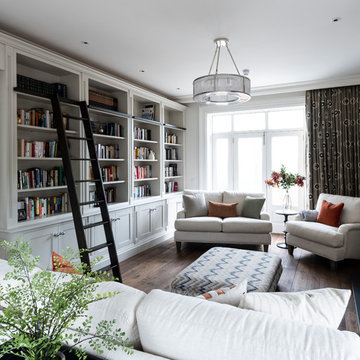
Idée de décoration pour un salon tradition fermé avec une salle de réception, un mur gris, parquet foncé, une cheminée standard, aucun téléviseur et un sol marron.
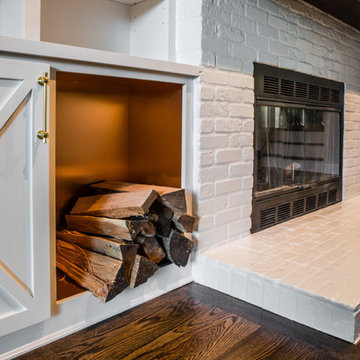
Photography by Chris Bavaria
Réalisation d'un salon tradition de taille moyenne et ouvert avec une bibliothèque ou un coin lecture, un mur gris, parquet foncé, un poêle à bois, un manteau de cheminée en brique, un téléviseur fixé au mur et un sol marron.
Réalisation d'un salon tradition de taille moyenne et ouvert avec une bibliothèque ou un coin lecture, un mur gris, parquet foncé, un poêle à bois, un manteau de cheminée en brique, un téléviseur fixé au mur et un sol marron.
Idées déco de pièces à vivre avec parquet foncé et un sol en ardoise
9



