Idées déco de pièces à vivre avec parquet foncé et un sol en liège
Trier par :
Budget
Trier par:Populaires du jour
81 - 100 sur 119 306 photos
1 sur 3

Photo- Lisa Romerein
Idée de décoration pour un salon méditerranéen ouvert avec un mur blanc, parquet foncé, une cheminée standard, un manteau de cheminée en plâtre, aucun téléviseur, un sol marron et éclairage.
Idée de décoration pour un salon méditerranéen ouvert avec un mur blanc, parquet foncé, une cheminée standard, un manteau de cheminée en plâtre, aucun téléviseur, un sol marron et éclairage.
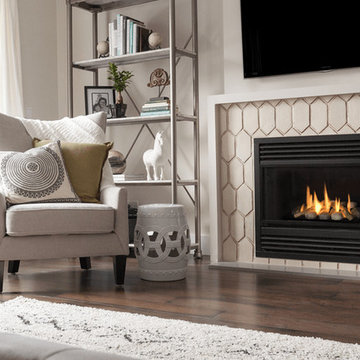
Cette photo montre un salon tendance de taille moyenne et ouvert avec un mur blanc, parquet foncé, une cheminée standard, un manteau de cheminée en carrelage, un téléviseur fixé au mur et un sol marron.

Cette photo montre un salon chic de taille moyenne et ouvert avec un mur gris, une cheminée standard, un manteau de cheminée en carrelage, parquet foncé, aucun téléviseur, un sol marron et éclairage.
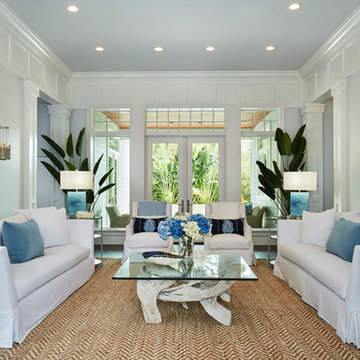
Cette image montre un grand salon marin fermé avec une salle de réception, un mur gris, parquet foncé, aucune cheminée, aucun téléviseur et éclairage.

Réalisation d'une salle de séjour tradition avec un mur marron, parquet foncé et une bibliothèque ou un coin lecture.
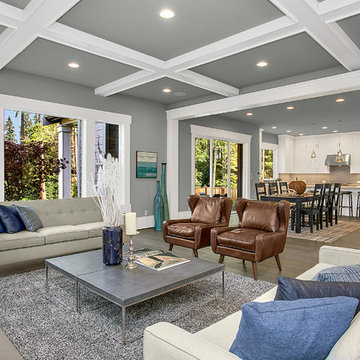
You and your family will relax and enjoy one another's company comfortably in this open space living room. With ample natural light, and a rustic yet modern fireplace for cold nights.
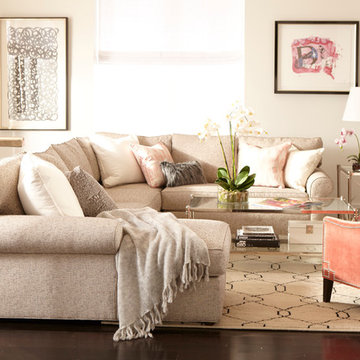
Aménagement d'un salon classique de taille moyenne et ouvert avec une salle de réception, un mur beige, parquet foncé, aucune cheminée, aucun téléviseur, un sol marron et éclairage.
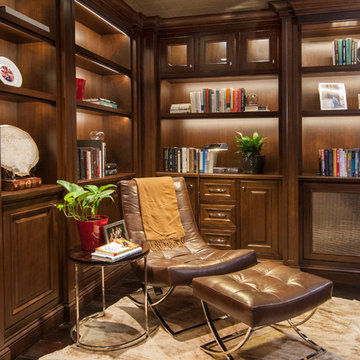
Inspiration pour une grande salle de cinéma traditionnelle fermée avec un mur marron, parquet foncé et un écran de projection.
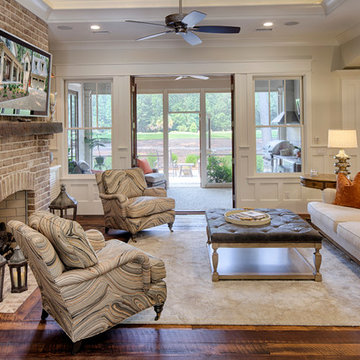
The best of past and present architectural styles combine in this welcoming, farmhouse-inspired design. Clad in low-maintenance siding, the distinctive exterior has plenty of street appeal, with its columned porch, multiple gables, shutters and interesting roof lines. Other exterior highlights included trusses over the garage doors, horizontal lap siding and brick and stone accents. The interior is equally impressive, with an open floor plan that accommodates today’s family and modern lifestyles. An eight-foot covered porch leads into a large foyer and a powder room. Beyond, the spacious first floor includes more than 2,000 square feet, with one side dominated by public spaces that include a large open living room, centrally located kitchen with a large island that seats six and a u-shaped counter plan, formal dining area that seats eight for holidays and special occasions and a convenient laundry and mud room. The left side of the floor plan contains the serene master suite, with an oversized master bath, large walk-in closet and 16 by 18-foot master bedroom that includes a large picture window that lets in maximum light and is perfect for capturing nearby views. Relax with a cup of morning coffee or an evening cocktail on the nearby covered patio, which can be accessed from both the living room and the master bedroom. Upstairs, an additional 900 square feet includes two 11 by 14-foot upper bedrooms with bath and closet and a an approximately 700 square foot guest suite over the garage that includes a relaxing sitting area, galley kitchen and bath, perfect for guests or in-laws.

Donna Griffith Photography
Idées déco pour un grand salon classique fermé avec un mur blanc, parquet foncé, une cheminée ribbon, un manteau de cheminée en métal, une salle de réception, aucun téléviseur, un sol marron et éclairage.
Idées déco pour un grand salon classique fermé avec un mur blanc, parquet foncé, une cheminée ribbon, un manteau de cheminée en métal, une salle de réception, aucun téléviseur, un sol marron et éclairage.

Exemple d'un grand salon bord de mer fermé avec un mur bleu, parquet foncé, une cheminée standard, un manteau de cheminée en pierre et éclairage.
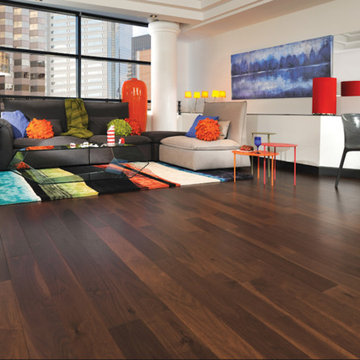
Inspiration pour un grand salon design ouvert avec un mur blanc et parquet foncé.
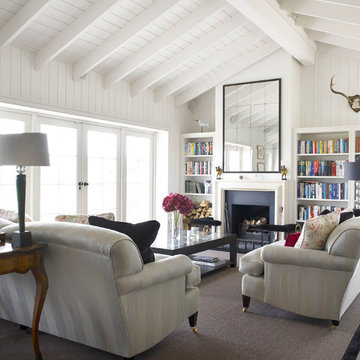
Réalisation d'un salon champêtre de taille moyenne et ouvert avec un mur blanc, parquet foncé, une cheminée standard, un manteau de cheminée en pierre et aucun téléviseur.

award winning builder, dark wood coffee table, real stone, tv over fireplace, two story great room, high ceilings
tray ceiling
crystal chandelier
Cette photo montre un salon chic de taille moyenne et ouvert avec un mur beige, parquet foncé, une cheminée standard, un manteau de cheminée en pierre et un téléviseur fixé au mur.
Cette photo montre un salon chic de taille moyenne et ouvert avec un mur beige, parquet foncé, une cheminée standard, un manteau de cheminée en pierre et un téléviseur fixé au mur.

Starr Homes, LLC
Idées déco pour une salle de séjour montagne avec un mur beige, parquet foncé, une cheminée standard, un manteau de cheminée en pierre, un téléviseur fixé au mur et éclairage.
Idées déco pour une salle de séjour montagne avec un mur beige, parquet foncé, une cheminée standard, un manteau de cheminée en pierre, un téléviseur fixé au mur et éclairage.
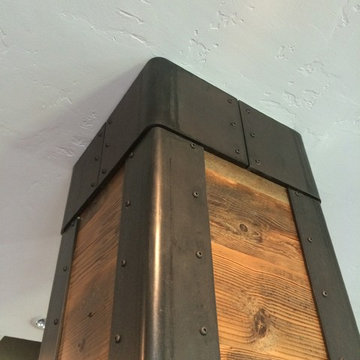
Column in reclaimed barn-wood and wrapped in blackened steel.
Photo - Josiah Zukowski
Réalisation d'une grande salle de séjour urbaine ouverte avec un téléviseur fixé au mur, un mur gris, parquet foncé, une cheminée standard et un manteau de cheminée en métal.
Réalisation d'une grande salle de séjour urbaine ouverte avec un téléviseur fixé au mur, un mur gris, parquet foncé, une cheminée standard et un manteau de cheminée en métal.
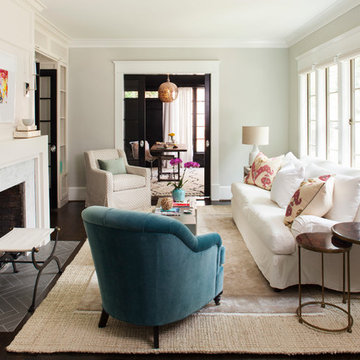
Jeff Herr
Idée de décoration pour un petit salon tradition fermé avec une salle de réception, un mur gris, parquet foncé, une cheminée standard et un manteau de cheminée en pierre.
Idée de décoration pour un petit salon tradition fermé avec une salle de réception, un mur gris, parquet foncé, une cheminée standard et un manteau de cheminée en pierre.

Custom furniture, paintings and iron screens elevate the room when combined with the visual interest of
geometric patterned light fixtures and horizontal striped curtains in a variation of colors. Beautiful espresso walnut hardwood flooring was installed, and we finished with a coffee table complete with spoke detailing. For the full tour, visit us at Robeson Design
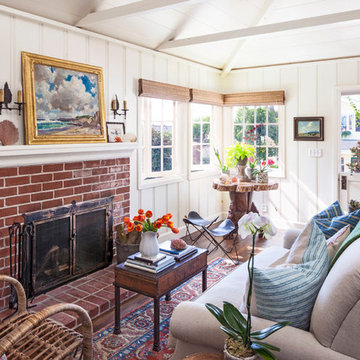
Photo by Grey Crawford
Inspiration pour un petit salon marin fermé avec une salle de réception, un mur blanc, parquet foncé, une cheminée standard et un manteau de cheminée en brique.
Inspiration pour un petit salon marin fermé avec une salle de réception, un mur blanc, parquet foncé, une cheminée standard et un manteau de cheminée en brique.

Aménagement d'un salon contemporain ouvert avec un mur blanc, parquet foncé, une cheminée ribbon et un téléviseur fixé au mur.
Idées déco de pièces à vivre avec parquet foncé et un sol en liège
5



