Idées déco de pièces à vivre avec parquet foncé et une cheminée double-face
Trier par :
Budget
Trier par:Populaires du jour
181 - 200 sur 2 746 photos
1 sur 3
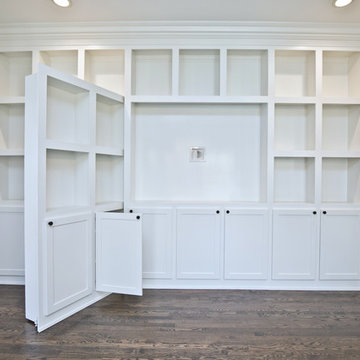
Idées déco pour un grand salon classique fermé avec une salle de réception, un mur gris, parquet foncé, une cheminée double-face, un manteau de cheminée en brique, aucun téléviseur et un sol marron.
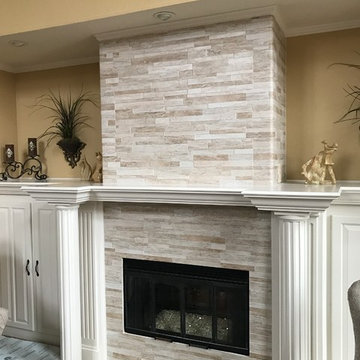
Idées déco pour un grand salon classique fermé avec une salle de réception, un mur beige, aucun téléviseur, parquet foncé, une cheminée double-face et un manteau de cheminée en pierre.
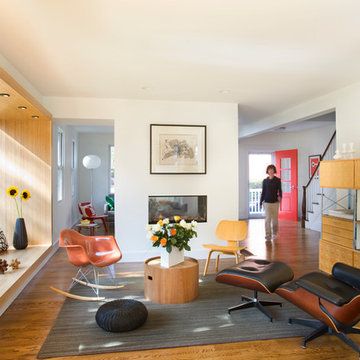
Eric Roth
Cette image montre un grand salon design ouvert avec une cheminée double-face, une salle de réception, parquet foncé, un mur blanc, un manteau de cheminée en plâtre, aucun téléviseur et éclairage.
Cette image montre un grand salon design ouvert avec une cheminée double-face, une salle de réception, parquet foncé, un mur blanc, un manteau de cheminée en plâtre, aucun téléviseur et éclairage.
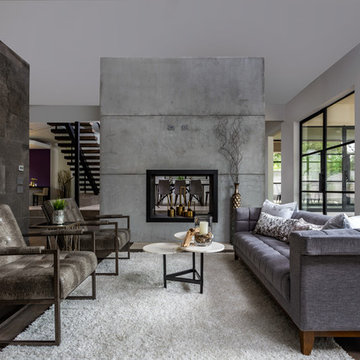
Aménagement d'un salon contemporain ouvert avec un mur gris, parquet foncé, une cheminée double-face, un manteau de cheminée en béton et un sol marron.
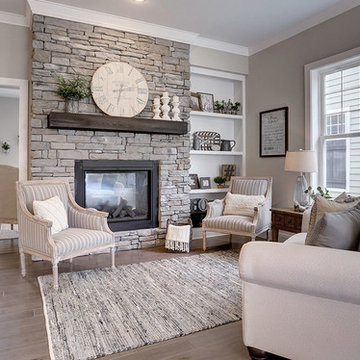
This 2-story Arts & Crafts style home first-floor owner’s suite includes a welcoming front porch and a 2-car rear entry garage. Lofty 10’ ceilings grace the first floor where hardwood flooring flows from the foyer to the great room, hearth room, and kitchen. The great room and hearth room share a see-through gas fireplace with floor-to-ceiling stone surround and built-in bookshelf in the hearth room and in the great room, stone surround to the mantel with stylish shiplap above. The open kitchen features attractive cabinetry with crown molding, Hanstone countertops with tile backsplash, and stainless steel appliances. An elegant tray ceiling adorns the spacious owner’s bedroom. The owner’s bathroom features a tray ceiling, double bowl vanity, tile shower, an expansive closet, and two linen closets. The 2nd floor boasts 2 additional bedrooms, a full bathroom, and a loft.

The Entire Main Level, Stairwell and Upper Level Hall are wrapped in Shiplap, Painted in Benjamin Moore White Dove. The Flooring, Beams, Mantel and Fireplace TV Doors are all reclaimed barnwood. The inset floor in the dining room is brick veneer. The Fireplace is brick on all sides. The lighting is by Visual Comfort. Bar Cabinetry is painted in Benjamin Moore Van Duesen Blue with knobs from Anthropologie. Photo by Spacecrafting
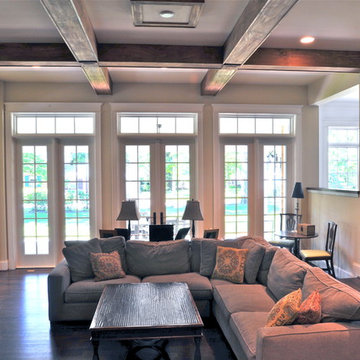
Rustic and cozy living room with exposed beams, stone fireplace and plenty of natural light.
Photograph by: Greg Bobowski
Cette image montre un salon traditionnel de taille moyenne et ouvert avec une salle de réception, un mur blanc, parquet foncé, un manteau de cheminée en pierre, aucun téléviseur, un sol marron et une cheminée double-face.
Cette image montre un salon traditionnel de taille moyenne et ouvert avec une salle de réception, un mur blanc, parquet foncé, un manteau de cheminée en pierre, aucun téléviseur, un sol marron et une cheminée double-face.
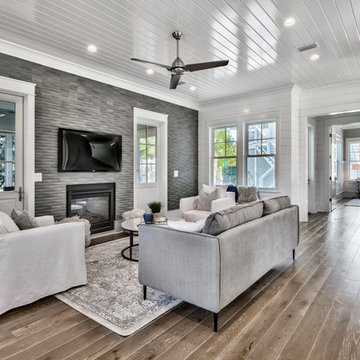
Idées déco pour un salon bord de mer de taille moyenne et ouvert avec un mur blanc, parquet foncé, une cheminée double-face, un sol marron, une salle de réception et aucun téléviseur.
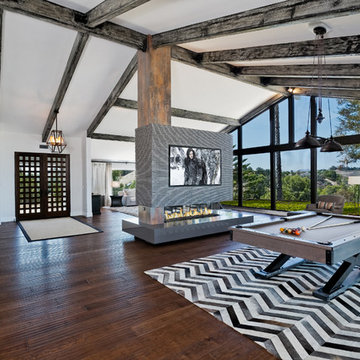
Cette photo montre une très grande salle de séjour tendance ouverte avec un mur blanc, parquet foncé, une cheminée double-face et un téléviseur fixé au mur.
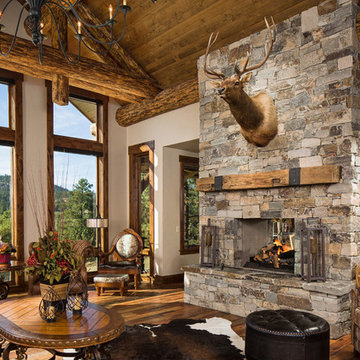
Réalisation d'un grand salon chalet ouvert avec un mur gris, parquet foncé, une cheminée double-face et un manteau de cheminée en pierre.
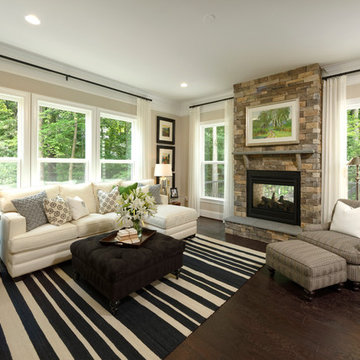
Idée de décoration pour une salle de séjour tradition de taille moyenne et ouverte avec un mur beige, parquet foncé, une cheminée double-face, un manteau de cheminée en pierre et aucun téléviseur.
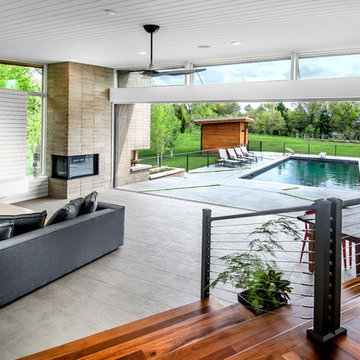
Idée de décoration pour un grand salon minimaliste ouvert avec un mur blanc, parquet foncé, une cheminée double-face, un manteau de cheminée en béton, un téléviseur dissimulé et un sol marron.
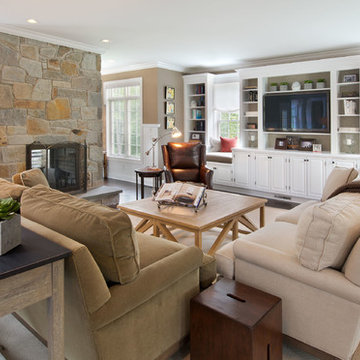
Giovanni Photography, Naples, Florida
Cette image montre une salle de séjour traditionnelle ouverte et de taille moyenne avec parquet foncé, une cheminée double-face, un manteau de cheminée en pierre, un téléviseur fixé au mur, un mur beige et un sol marron.
Cette image montre une salle de séjour traditionnelle ouverte et de taille moyenne avec parquet foncé, une cheminée double-face, un manteau de cheminée en pierre, un téléviseur fixé au mur, un mur beige et un sol marron.
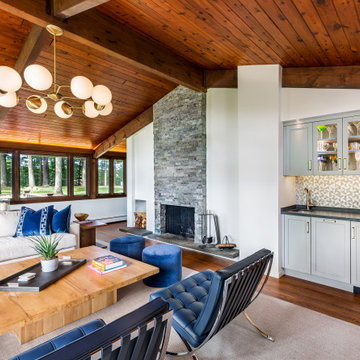
Idées déco pour un salon rétro avec un mur blanc, parquet foncé, une cheminée double-face, un manteau de cheminée en pierre de parement et poutres apparentes.
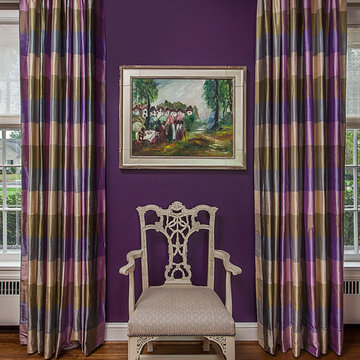
This closeup of a dramatic, sophisticated Living Room in a large traditional home illustrates what a wonderful background color can do to enhance a beautiful piece of original art. Photo by Jeff Garland.
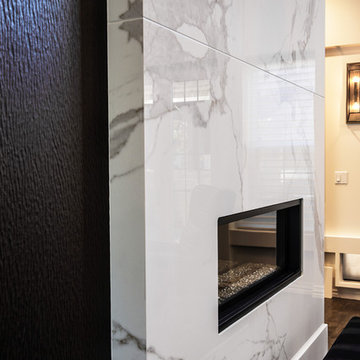
2-story floor to ceiling Neolith Fireplace surround.
Pattern matching between multiple slabs.
Mitred corners to run the veins in a 'waterfall' like effect.
GaleRisa Photography

An open house lot is like a blank canvas. When Mathew first visited the wooded lot where this home would ultimately be built, the landscape spoke to him clearly. Standing with the homeowner, it took Mathew only twenty minutes to produce an initial color sketch that captured his vision - a long, circular driveway and a home with many gables set at a picturesque angle that complemented the contours of the lot perfectly.
The interior was designed using a modern mix of architectural styles – a dash of craftsman combined with some colonial elements – to create a sophisticated yet truly comfortable home that would never look or feel ostentatious.
Features include a bright, open study off the entry. This office space is flanked on two sides by walls of expansive windows and provides a view out to the driveway and the woods beyond. There is also a contemporary, two-story great room with a see-through fireplace. This space is the heart of the home and provides a gracious transition, through two sets of double French doors, to a four-season porch located in the landscape of the rear yard.
This home offers the best in modern amenities and design sensibilities while still maintaining an approachable sense of warmth and ease.
Photo by Eric Roth

Dining & living space in main cabin. Sunroom added to far end. Loft above. Kitchen to right. Antique bench to left, and antique blue cabinet to right. Double sided fireplace made of local stone by local artisan. Marvin windows. Floor made from repurposed barn boards. ©Tricia Shay

Tricia Shay Photography
Idée de décoration pour une salle de séjour champêtre de taille moyenne et ouverte avec un mur blanc, parquet foncé, une cheminée double-face, un manteau de cheminée en pierre, un téléviseur dissimulé et un sol marron.
Idée de décoration pour une salle de séjour champêtre de taille moyenne et ouverte avec un mur blanc, parquet foncé, une cheminée double-face, un manteau de cheminée en pierre, un téléviseur dissimulé et un sol marron.
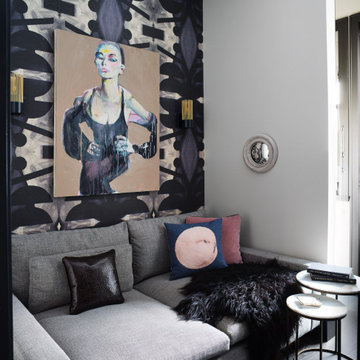
Aménagement d'un salon éclectique de taille moyenne et ouvert avec un mur noir, parquet foncé, une cheminée double-face, un manteau de cheminée en pierre, aucun téléviseur et un sol noir.
Idées déco de pièces à vivre avec parquet foncé et une cheminée double-face
10



