Idées déco de pièces à vivre avec parquet peint et tous types de manteaux de cheminée
Trier par :
Budget
Trier par:Populaires du jour
221 - 240 sur 1 137 photos
1 sur 3
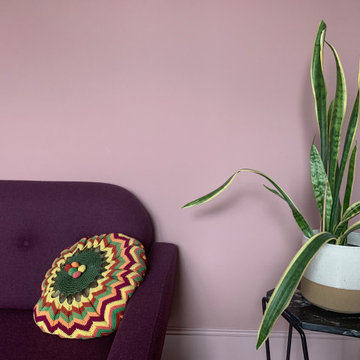
Exemple d'un grand salon moderne fermé avec une salle de réception, un mur rose, parquet peint, un poêle à bois, un manteau de cheminée en bois, un téléviseur d'angle et un sol marron.
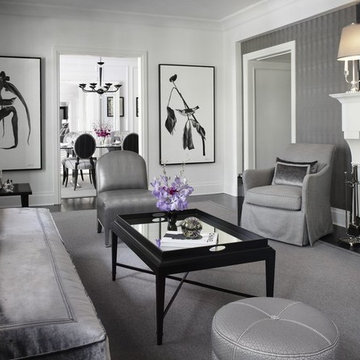
Photo courtesy Eva Quateman Interiors - evaquateman.com
Cette photo montre un salon tendance de taille moyenne et fermé avec un mur blanc, parquet peint, une cheminée standard, un manteau de cheminée en carrelage, aucun téléviseur et un sol gris.
Cette photo montre un salon tendance de taille moyenne et fermé avec un mur blanc, parquet peint, une cheminée standard, un manteau de cheminée en carrelage, aucun téléviseur et un sol gris.
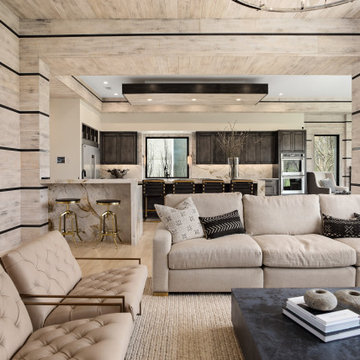
Exemple d'un très grand salon moderne ouvert avec une salle de réception, un mur blanc, parquet peint, cheminée suspendue, un manteau de cheminée en métal et un sol blanc.
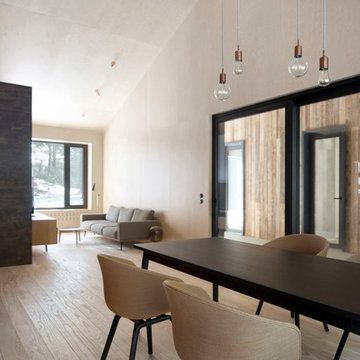
INT2 architecture
Cette photo montre un salon de taille moyenne et ouvert avec un mur beige, parquet peint, un poêle à bois, un manteau de cheminée en métal, un téléviseur indépendant et un sol beige.
Cette photo montre un salon de taille moyenne et ouvert avec un mur beige, parquet peint, un poêle à bois, un manteau de cheminée en métal, un téléviseur indépendant et un sol beige.
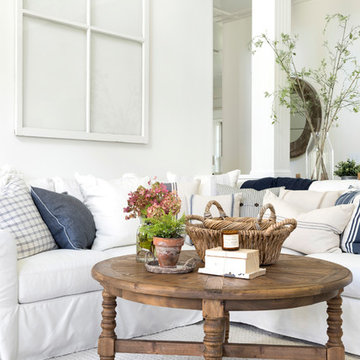
Aménagement d'un salon campagne de taille moyenne et ouvert avec un mur blanc, parquet peint, un manteau de cheminée en bois et un sol blanc.
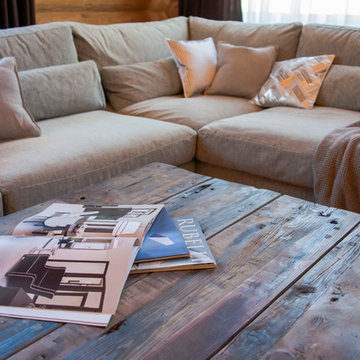
Камила Ковалевская
Inspiration pour un très grand salon design ouvert avec une salle de réception, un mur beige, parquet peint, une cheminée standard, un manteau de cheminée en pierre, un téléviseur indépendant et un sol beige.
Inspiration pour un très grand salon design ouvert avec une salle de réception, un mur beige, parquet peint, une cheminée standard, un manteau de cheminée en pierre, un téléviseur indépendant et un sol beige.
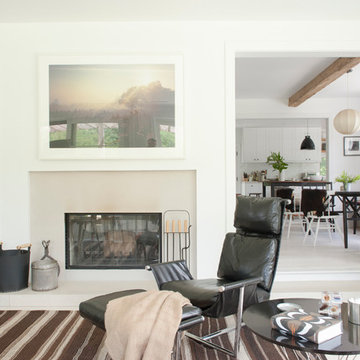
Photo: John Gruen
Réalisation d'un salon vintage de taille moyenne et ouvert avec un mur blanc, parquet peint, une cheminée double-face, un manteau de cheminée en pierre et aucun téléviseur.
Réalisation d'un salon vintage de taille moyenne et ouvert avec un mur blanc, parquet peint, une cheminée double-face, un manteau de cheminée en pierre et aucun téléviseur.
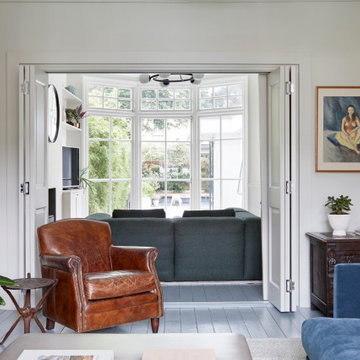
Cette image montre un salon minimaliste de taille moyenne et ouvert avec un mur beige, parquet peint, une cheminée standard, un manteau de cheminée en métal, un téléviseur indépendant et un sol gris.

Hamptons family living at its best. This client wanted a beautiful Hamptons style home to emerge from the renovation of a tired brick veneer home for her family. The white/grey/blue palette of Hamptons style was her go to style which was an imperative part of the design brief but the creation of new zones for adult and soon to be teenagers was just as important. Our client didn't know where to start and that's how we helped her. Starting with a design brief, we set about working with her to choose all of the colours, finishes, fixtures and fittings and to also design the joinery/cabinetry to satisfy storage and aesthetic needs. We supplemented this with a full set of construction drawings to compliment the Architectural plans. Nothing was left to chance as we created the home of this family's dreams. Using white walls and dark floors throughout enabled us to create a harmonious palette that flowed from room to room. A truly beautiful home, one of our favourites!
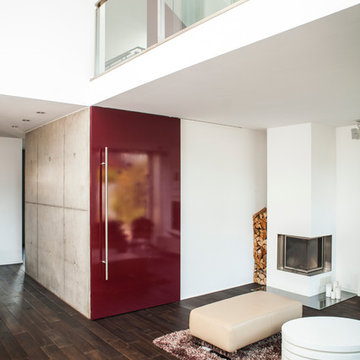
Foto: Katja Velmans
Inspiration pour une très grande salle de séjour minimaliste avec un mur blanc, parquet peint, une cheminée d'angle, un manteau de cheminée en plâtre et un sol marron.
Inspiration pour une très grande salle de séjour minimaliste avec un mur blanc, parquet peint, une cheminée d'angle, un manteau de cheminée en plâtre et un sol marron.
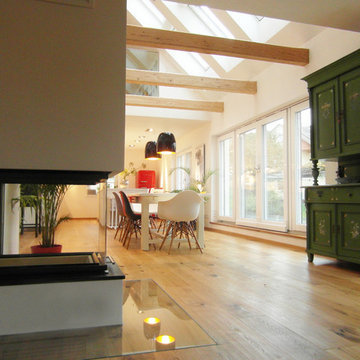
Cactus Architekten
Cette image montre un grand salon design ouvert avec parquet peint, un sol marron, une salle de réception, un mur blanc, une cheminée d'angle et un manteau de cheminée en plâtre.
Cette image montre un grand salon design ouvert avec parquet peint, un sol marron, une salle de réception, un mur blanc, une cheminée d'angle et un manteau de cheminée en plâtre.
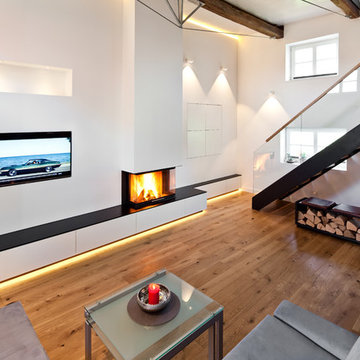
Smarte Wohnwandlösung im puristischen Weiss. Der zurückspringende Sockel wird durch ein dimmbares LED Band gekonnt in Szene gesetzt. Der Feuerungstisch beherbergt einen Teil der Medientechnik (Subwoofer, Receiver,etc.) und bietet viel Stauraum. Die Sonos Boxen sind nicht sichtbar in der Wand eingearbeitet. Oberhalb des TV ist ein Lichtkubus, rechtsseitig der Feuerstelle ist ein Barfach eingearbeitet.
© Ofensetzerei Neugebauer Kaminmanufaktur
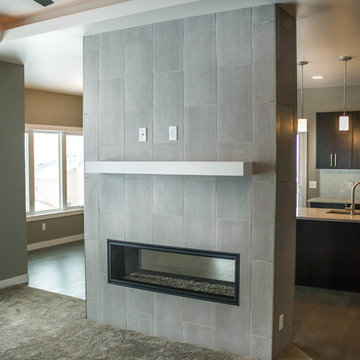
New contruction home that offers flat-gray tones throughout the house. It has a contempary look, but almost feels transitional with the neutral colors and gray furniture. It's very sleek and eye-catching when walking from room to room.
Fireplace features gray tile surround in kitchen and living room. Fireplace mantel on both sides.
Photos by Chad Nelson
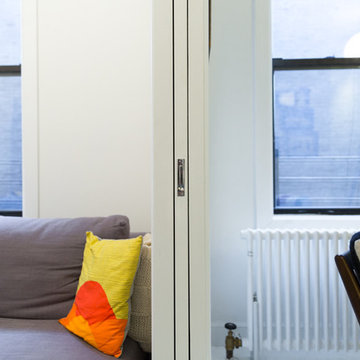
View showing the new pocket doors and new modern radiator.
Cette photo montre un petit salon rétro ouvert avec un mur blanc, parquet peint, une cheminée standard et un manteau de cheminée en brique.
Cette photo montre un petit salon rétro ouvert avec un mur blanc, parquet peint, une cheminée standard et un manteau de cheminée en brique.

La sala da pranzo, tra la cucina e il salotto è anche il primo ambiente che si vede entrando in casa. Un grande tavolo con piano in vetro che riflette la luce e il paesaggio esterno con lampada a sospensione di Vibia.
Un mobile libreria separa fisicamente come un filtro con la zona salotto dove c'è un grande divano ad L e un sistema di proiezione video e audio.
I colori come nel resto della casa giocano con i toni del grigio e elemento naturale del legno,
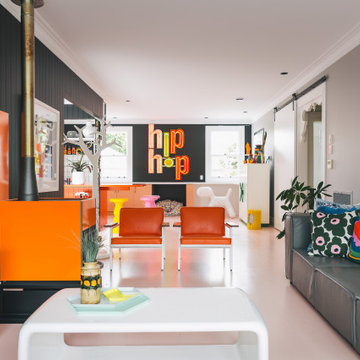
Murphys Road is a renovation in a 1906 Villa designed to compliment the old features with new and modern twist. Innovative colours and design concepts are used to enhance spaces and compliant family living. This award winning space has been featured in magazines and websites all around the world. It has been heralded for it's use of colour and design in inventive and inspiring ways.
Designed by New Zealand Designer, Alex Fulton of Alex Fulton Design
Photographed by Duncan Innes for Homestyle Magazine
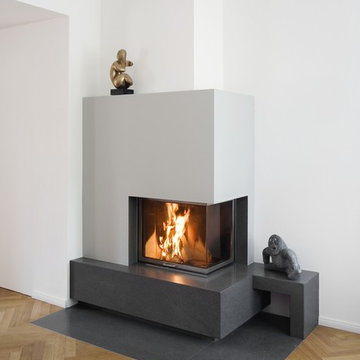
Der zweiseitige Warmluftkamin ist von Spartherm (Varia 2Rh). Der farblich abgesetzte Korpus baut auf einem Sockel aus Basaltina auf. Der Bodenbelag ist ebenfalls aus Basaltina.
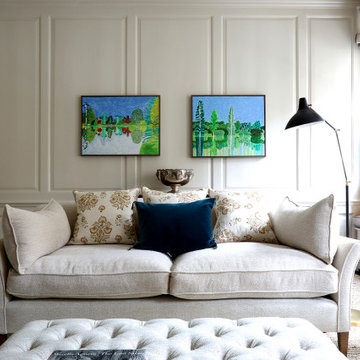
Réalisation d'un salon tradition de taille moyenne avec un mur blanc, parquet peint, une cheminée standard, un manteau de cheminée en pierre, un téléviseur fixé au mur et un sol marron.
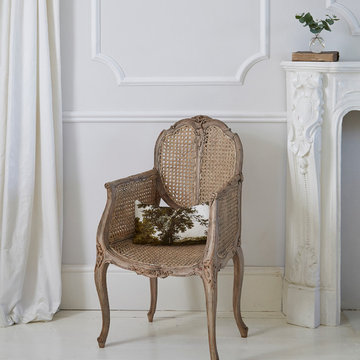
An elegantly hand-carved bedroom chair, with ornate floral carvings, curved cabriole legs and rattan seat, arms and back. The warm wood tones of this naturally finished chair make it the perfect addition to any bedroom.
The high quality workmanship and double-layered cane ensure this graceful French chair will be an heirloom of the future. We love the swooping 'U' shape the arms and seat make, and the carved detailing on the crest of the seat back and the tops of each leg.
Reclaimed French furniture at its best.
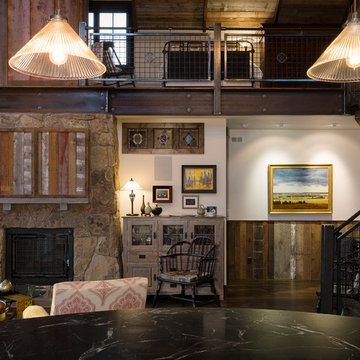
Chibi Moku
Cette photo montre un petit salon montagne ouvert avec parquet peint, une cheminée double-face, un manteau de cheminée en pierre et un téléviseur dissimulé.
Cette photo montre un petit salon montagne ouvert avec parquet peint, une cheminée double-face, un manteau de cheminée en pierre et un téléviseur dissimulé.
Idées déco de pièces à vivre avec parquet peint et tous types de manteaux de cheminée
12



