Idées déco de pièces à vivre avec sol en stratifié et différents habillages de murs
Trier par :
Budget
Trier par:Populaires du jour
201 - 220 sur 1 653 photos
1 sur 3
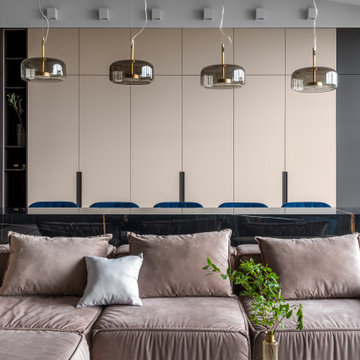
Idée de décoration pour un salon design de taille moyenne et ouvert avec un mur gris, sol en stratifié, aucune cheminée, un téléviseur fixé au mur, un sol beige, un plafond décaissé et du lambris.
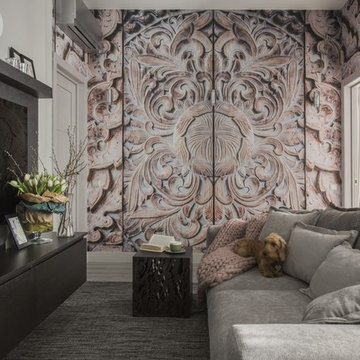
архитектор Илона Болейшиц. фотограф Меликсенцева Ольга
Réalisation d'un salon gris et noir design ouvert et de taille moyenne avec un mur gris, aucune cheminée, un téléviseur fixé au mur, une salle de réception, sol en stratifié, un sol gris, un plafond décaissé et du papier peint.
Réalisation d'un salon gris et noir design ouvert et de taille moyenne avec un mur gris, aucune cheminée, un téléviseur fixé au mur, une salle de réception, sol en stratifié, un sol gris, un plafond décaissé et du papier peint.
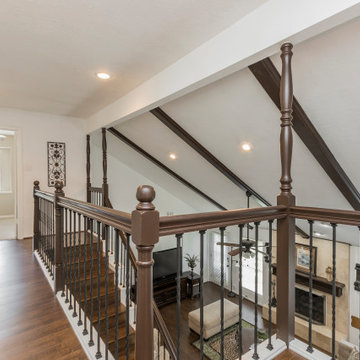
Exemple d'une salle de séjour méditerranéenne avec un mur blanc, sol en stratifié, une cheminée standard, un manteau de cheminée en pierre, un sol marron, poutres apparentes et du lambris.
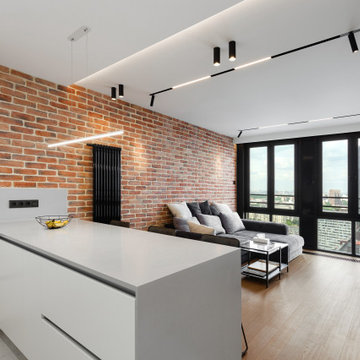
Кухня-гостиная в двухкомнатной квартире. Смешали лофт и скандинавский стили и получили уютное, наполненное светом и воздухом помещение.
Aménagement d'un salon contemporain de taille moyenne avec un mur orange, sol en stratifié, un téléviseur fixé au mur, un sol beige, un plafond décaissé et du lambris.
Aménagement d'un salon contemporain de taille moyenne avec un mur orange, sol en stratifié, un téléviseur fixé au mur, un sol beige, un plafond décaissé et du lambris.
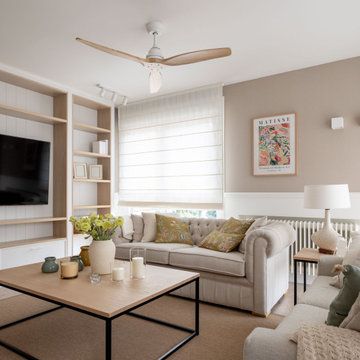
Idées déco pour un salon beige et blanc classique de taille moyenne et ouvert avec une salle de réception, un mur beige, sol en stratifié, aucune cheminée, un téléviseur fixé au mur, un sol beige et du papier peint.
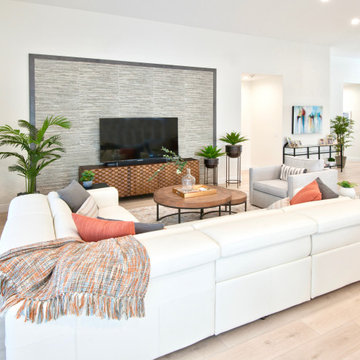
A complete home renovation bringing an 80's home into a contemporary coastal design with touches of earth tones to highlight the owner's art collection. JMR Designs created a comfortable and inviting space for relaxing, working and entertaining family and friends.
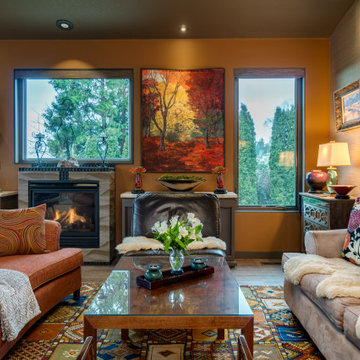
New wall & ceiling colors, New LVP Flooring, New casement windows, New Remote Window shades, Moroccan Rugs, Ceramics, Travertine Dining Table, LED Chandelier, New Dining Chairs. Refurbished Vintage chests
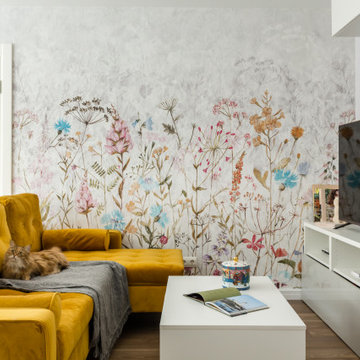
Exemple d'un salon scandinave de taille moyenne avec un mur gris, sol en stratifié, un téléviseur encastré, un sol marron et du papier peint.
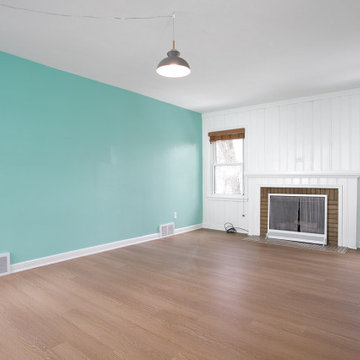
The home boasts a large living room with a wood burning fireplace and lots of natural light.
Aménagement d'un grand salon rétro fermé avec un mur bleu, sol en stratifié, une cheminée standard, un sol marron, du lambris et un manteau de cheminée en brique.
Aménagement d'un grand salon rétro fermé avec un mur bleu, sol en stratifié, une cheminée standard, un sol marron, du lambris et un manteau de cheminée en brique.
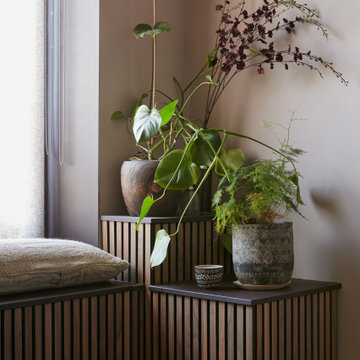
Exemple d'un petit salon asiatique fermé avec une salle de réception, un mur multicolore, sol en stratifié, un sol marron, du lambris et éclairage.
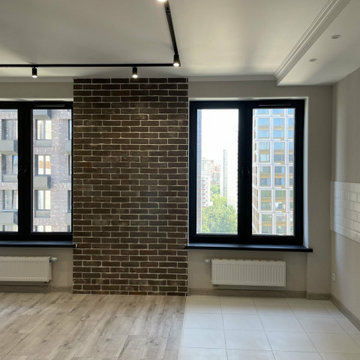
Заказчик выбрал материалы бюджетного сегмента, но ремонт получился достаточно стильным, современным и недорогим. На полу - ламинат 33 класса материал уложен бесшовно, отсутствуют порожки между комнатами. В зоне кухни на полу уложена керамическая плитка, стык закрыт прижимным Т-образным профилем, он достаточно низкий, у него нет шурупов, за которые можно зацепиться. На стенах — обои, часть стены оформлена декоративным кирпичом, покрытым специальным матовым лаком, который не даёт блеска и защищает покрытие от какого-либо загрязнения, его можно мыть, не боясь изменения цвета или структуры. В зоне кухни будет установлен кухонный гарнитур. Потолок — гипсокартон, также установлен красивый трековый свет, двухконтурный.
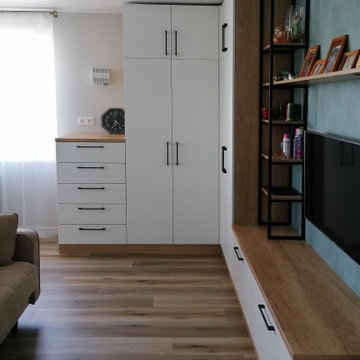
Cette photo montre un salon tendance avec un mur vert, sol en stratifié, un téléviseur fixé au mur et du papier peint.
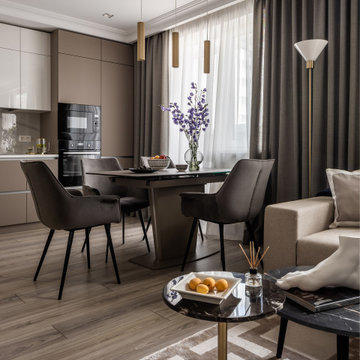
Inspiration pour un salon design de taille moyenne avec un mur gris, sol en stratifié, un téléviseur fixé au mur, un sol beige, un plafond décaissé et du papier peint.
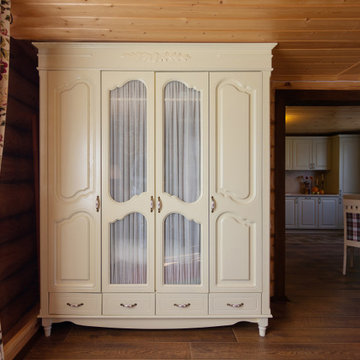
Idée de décoration pour un salon champêtre en bois avec sol en stratifié, un sol marron et un plafond en lambris de bois.

The clients had an unused swimming pool room which doubled up as a gym. They wanted a complete overhaul of the room to create a sports bar/games room. We wanted to create a space that felt like a London members club, dark and atmospheric. We opted for dark navy panelled walls and wallpapered ceiling. A beautiful black parquet floor was installed. Lighting was key in this space. We created a large neon sign as the focal point and added striking Buster and Punch pendant lights to create a visual room divider. The result was a room the clients are proud to say is "instagramable"
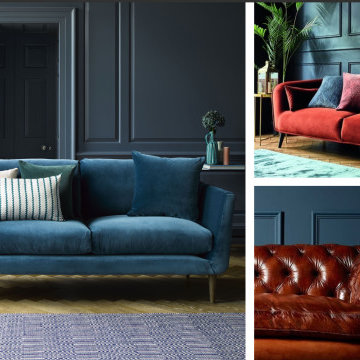
Combination of living and home office
Cette image montre un petit salon design avec un mur gris, sol en stratifié, un téléviseur encastré, un sol gris et du lambris.
Cette image montre un petit salon design avec un mur gris, sol en stratifié, un téléviseur encastré, un sol gris et du lambris.
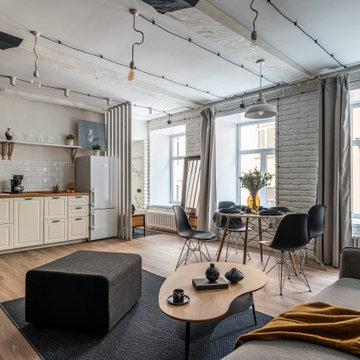
Современный дизайн интерьера гостиной, контрастные цвета, скандинавский стиль. Сочетание белого, черного и желтого. Желтые панели, серый диван. Пример сервировки стола, цветы.
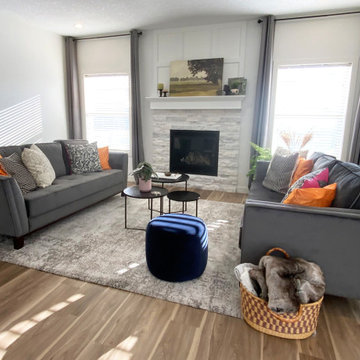
Re-envisioning an outdated home by incorporating modern furnishings and a lighter neutral palette with colourful accents. The remodel included new luxury vinyl flooring, modern lighting, new marble backsplash and painted cabinets to brighten and elevate the space. The ledger stone fireplace with wall panelling provided a beautiful focal point in the living room.
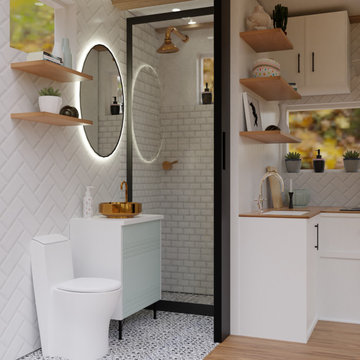
Designing and fitting a #tinyhouse inside a shipping container, 8ft (2.43m) wide, 8.5ft (2.59m) high, and 20ft (6.06m) length, is one of the most challenging tasks we've undertaken, yet very satisfying when done right.
We had a great time designing this #tinyhome for a client who is enjoying the convinience of travelling is style.
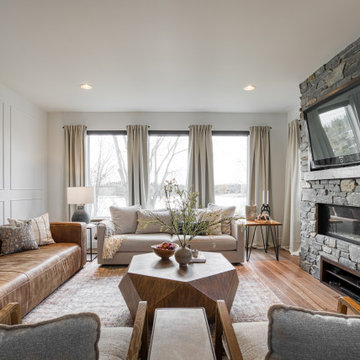
This modern lakeside home in Manitoba exudes our signature luxurious yet laid back aesthetic.
Exemple d'une grande salle de séjour chic avec un mur blanc, sol en stratifié, une cheminée ribbon, un manteau de cheminée en pierre, un téléviseur encastré, un sol marron et du lambris.
Exemple d'une grande salle de séjour chic avec un mur blanc, sol en stratifié, une cheminée ribbon, un manteau de cheminée en pierre, un téléviseur encastré, un sol marron et du lambris.
Idées déco de pièces à vivre avec sol en stratifié et différents habillages de murs
11



