Idées déco de pièces à vivre avec un manteau de cheminée en brique et un sol beige
Trier par :
Budget
Trier par:Populaires du jour
161 - 180 sur 2 393 photos
1 sur 3
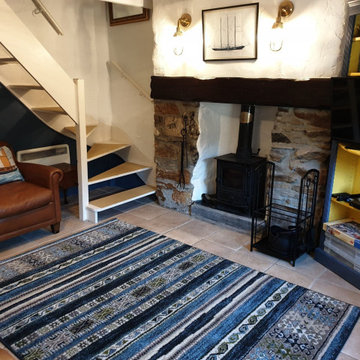
Aménagement d'un petit salon bord de mer fermé avec un mur bleu, un sol en carrelage de céramique, un poêle à bois, un manteau de cheminée en brique et un sol beige.
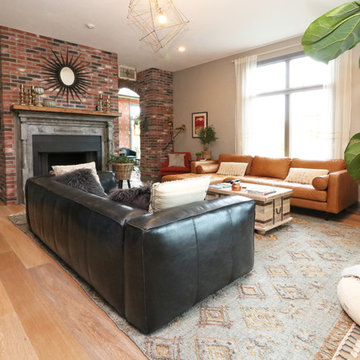
Inspiration pour un salon vintage avec une salle de réception, un mur beige, parquet clair, une cheminée double-face, un manteau de cheminée en brique et un sol beige.
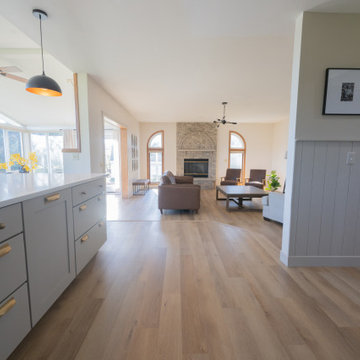
Inspired by sandy shorelines on the California coast, this beachy blonde vinyl floor brings just the right amount of variation to each room. With the Modin Collection, we have raised the bar on luxury vinyl plank. The result is a new standard in resilient flooring. Modin offers true embossed in register texture, a low sheen level, a rigid SPC core, an industry-leading wear layer, and so much more.
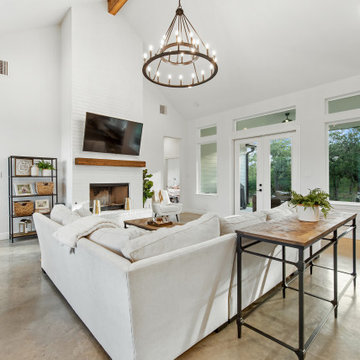
The living room features a crisp, painted brick fireplace and transom windows for maximum light and view. The vaulted ceiling elevates the space, with symmetrical halls opening off to bedroom areas. Rear doors open out to the patio.
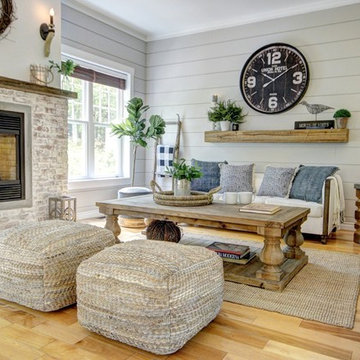
Photo Lyne Brunet
Idée de décoration pour un salon champêtre de taille moyenne et ouvert avec un mur gris, parquet clair, une cheminée standard, un manteau de cheminée en brique et un sol beige.
Idée de décoration pour un salon champêtre de taille moyenne et ouvert avec un mur gris, parquet clair, une cheminée standard, un manteau de cheminée en brique et un sol beige.
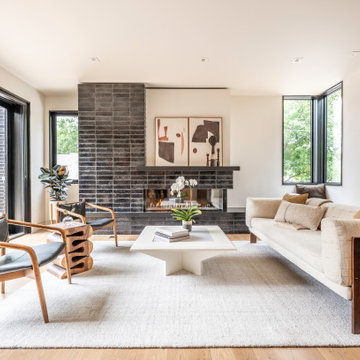
Idées déco pour un salon contemporain avec un mur blanc, parquet clair, une cheminée ribbon, un manteau de cheminée en brique, aucun téléviseur et un sol beige.
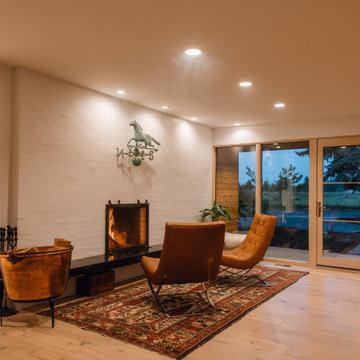
Cette photo montre un salon rétro de taille moyenne et ouvert avec un mur blanc, parquet clair, une cheminée standard, un manteau de cheminée en brique, aucun téléviseur et un sol beige.
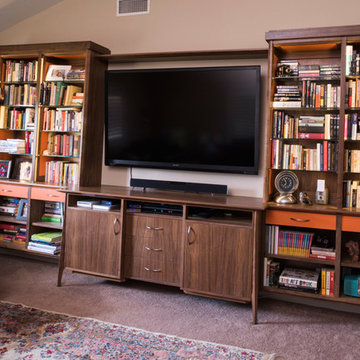
Design, Fabrication, and Installation of custom Entertainment Center and Bookshelf with wrap-around fireplace mantel.
Aménagement d'un grand salon rétro fermé avec une bibliothèque ou un coin lecture, un mur beige, moquette, une cheminée standard, un manteau de cheminée en brique, un téléviseur fixé au mur et un sol beige.
Aménagement d'un grand salon rétro fermé avec une bibliothèque ou un coin lecture, un mur beige, moquette, une cheminée standard, un manteau de cheminée en brique, un téléviseur fixé au mur et un sol beige.
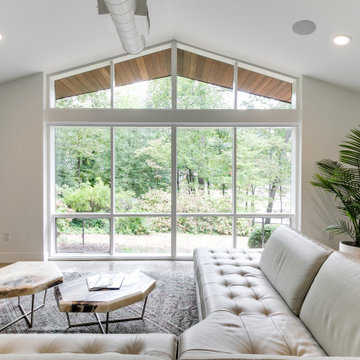
Aménagement d'un salon beige et blanc rétro de taille moyenne et ouvert avec un mur blanc, sol en béton ciré, une cheminée standard, un manteau de cheminée en brique, un téléviseur fixé au mur, un sol beige, un plafond voûté et un mur en parement de brique.
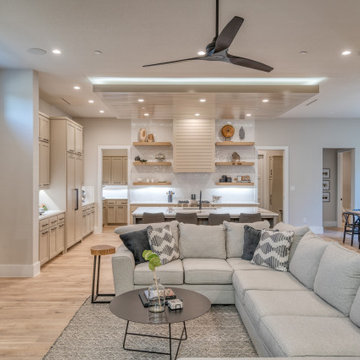
Open modern style living room
Réalisation d'un grand salon nordique ouvert avec une salle de réception, un mur beige, parquet clair, une cheminée standard, un manteau de cheminée en brique, un téléviseur fixé au mur et un sol beige.
Réalisation d'un grand salon nordique ouvert avec une salle de réception, un mur beige, parquet clair, une cheminée standard, un manteau de cheminée en brique, un téléviseur fixé au mur et un sol beige.
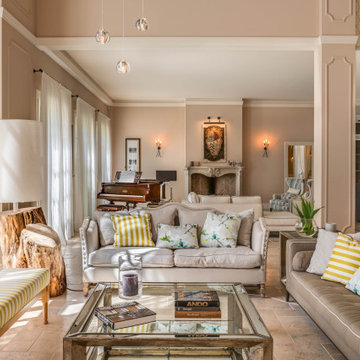
Living open space, con tre aree divani. Camino originale '700
Cette image montre un très grand salon méditerranéen ouvert avec un mur beige, un sol en calcaire, une cheminée standard, un manteau de cheminée en brique et un sol beige.
Cette image montre un très grand salon méditerranéen ouvert avec un mur beige, un sol en calcaire, une cheminée standard, un manteau de cheminée en brique et un sol beige.
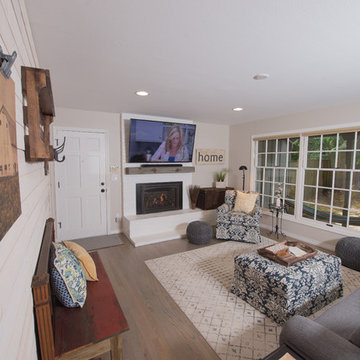
Réalisation d'une salle de séjour marine de taille moyenne et fermée avec un mur beige, parquet clair, une cheminée standard, un manteau de cheminée en brique, un téléviseur fixé au mur et un sol beige.
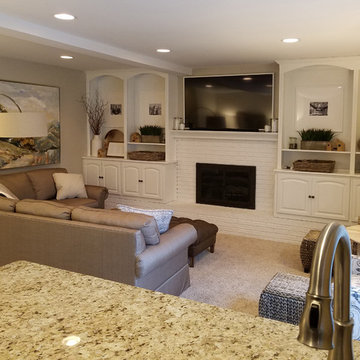
Transitional farmhouse family room updated with painted white bookcase, brick fireplace and mantel. Furnished with 2 upholstered chairs, sectional sofa, wooden end table, 2 footstools, storage ottomans. Accessorized with framed artwork, floor lamp, pillow, throw, framed black and white family photos, basket, and decorative boxes.
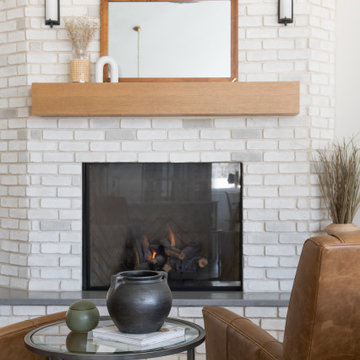
Cette photo montre un grand salon chic ouvert avec un mur blanc, parquet clair, une cheminée d'angle, un manteau de cheminée en brique, un sol beige et un plafond voûté.
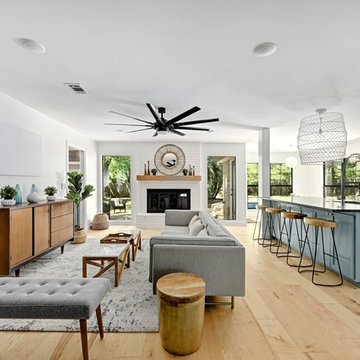
Whole house remodel by Melisa Clement Designs
Photos by TwistTours
kitchen renovation
blue cabinets
black granite countertops
open kitchen to family room
oversized pendant lighting
fanimation fan
light wood floors
white walls
black windows
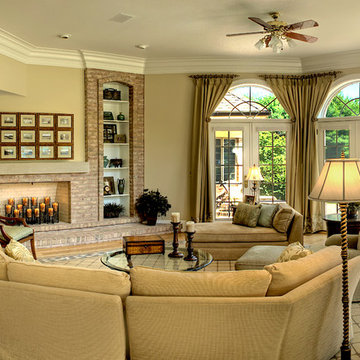
Here is another angle of the Great Room in our Wye Island project. The fireplace has the TV hidden above the firebox by door panels that we custom made out of picture frames. When you want to view the TV, the panels will bi-fold back. With ample seats for the guests the room functions well with a big group!
Gian Fitzsimmons ASID, Annapolis, Md.
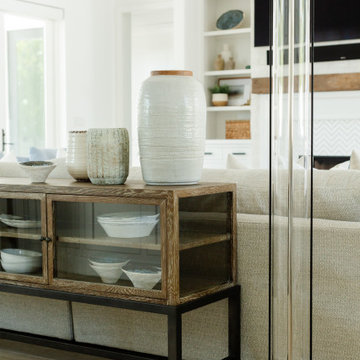
Cette image montre un grand salon marin ouvert avec un mur blanc, un sol en carrelage de porcelaine, une cheminée standard, un manteau de cheminée en brique, un téléviseur encastré et un sol beige.
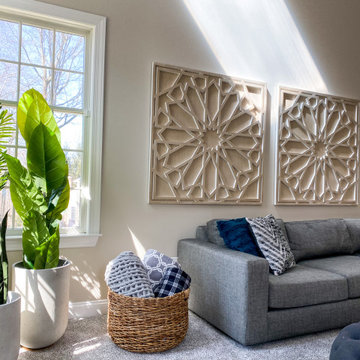
Idées déco pour un grand salon campagne ouvert avec un mur beige, moquette, une cheminée standard, un manteau de cheminée en brique, un téléviseur fixé au mur, un sol beige, un plafond voûté et du lambris de bois.
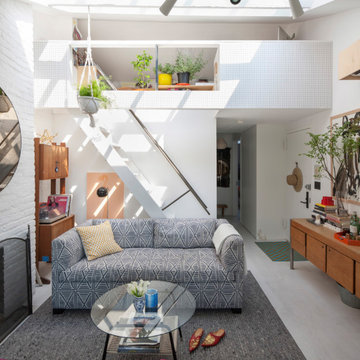
N. Franzen
A 750 square foot top floor apartment is transformed from a cramped and musty two bedroom into a sun-drenched aerie with a second floor home office recaptured from an old storage loft. Multiple skylights and a large picture window allow light to fill the space altering the feeling throughout the days and seasons. Views of New York Harbor, previously ignored, are now a daily event.
Featured in the Fall 2016 issue of Domino, and on Refinery 29.
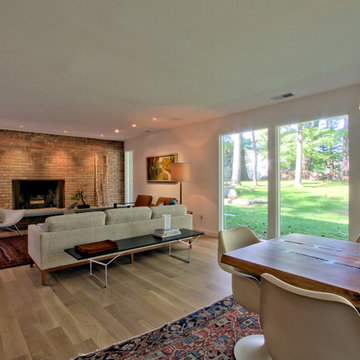
A sitting area near the original masonry fireplace, which is open to the dining and kitchen areas. Photo by Christopher Wright, CR
Exemple d'un salon rétro de taille moyenne et ouvert avec un mur blanc, parquet clair, une cheminée standard, un manteau de cheminée en brique, aucun téléviseur et un sol beige.
Exemple d'un salon rétro de taille moyenne et ouvert avec un mur blanc, parquet clair, une cheminée standard, un manteau de cheminée en brique, aucun téléviseur et un sol beige.
Idées déco de pièces à vivre avec un manteau de cheminée en brique et un sol beige
9



