Idées déco de pièces à vivre avec un manteau de cheminée en carrelage et poutres apparentes
Trier par:Populaires du jour
161 - 180 sur 634 photos
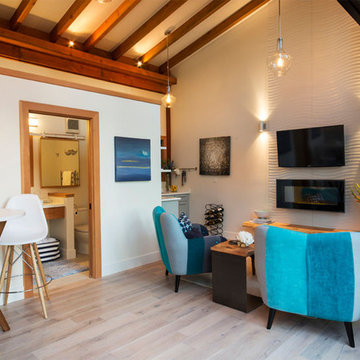
This space is one of several cabins built lakefront for some very special clients.
Idées déco pour un salon mansardé ou avec mezzanine moderne de taille moyenne avec un bar de salon, parquet clair, une cheminée standard, un manteau de cheminée en carrelage, un téléviseur encastré, poutres apparentes et du lambris de bois.
Idées déco pour un salon mansardé ou avec mezzanine moderne de taille moyenne avec un bar de salon, parquet clair, une cheminée standard, un manteau de cheminée en carrelage, un téléviseur encastré, poutres apparentes et du lambris de bois.
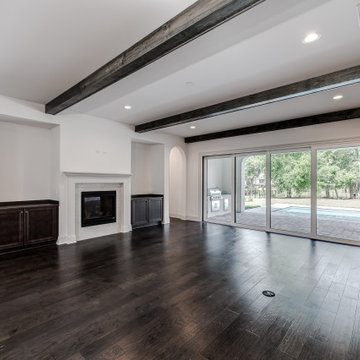
This 4150 SF waterfront home in Queen's Harbour Yacht & Country Club is built for entertaining. It features a large beamed great room with fireplace and built-ins, a gorgeous gourmet kitchen with wet bar and working pantry, and a private study for those work-at-home days. A large first floor master suite features water views and a beautiful marble tile bath. The home is an entertainer's dream with large lanai, outdoor kitchen, pool, boat dock, upstairs game room with another wet bar and a balcony to take in those views. Four additional bedrooms including a first floor guest suite round out the home.
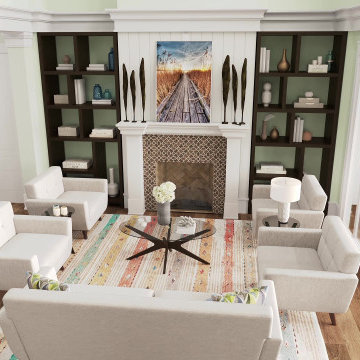
A view of the great room. We can see the fire place and the screen porch through 16'-0" wide sliding glass doors. The wood floor flows from the great room out onto the screen porch. Along with into the kitchen and dining space. We matched the wood flooring with the wood beams at the ceiling.
The client choose to contrast the coastal appearance on the exterior with a contemporary appearance on the interior.
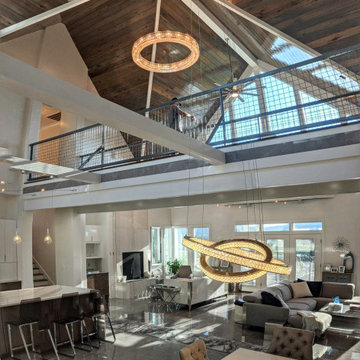
Open plan living, kitchen and dining with catwalk at the upper level make for a very unique space. Contemporary furniture selections and finishes that bling went into every detail. Vaulted ceilings with gloss finish applied to wood stain. Walnut stained cabinets mixed with high gloss white lacquer.
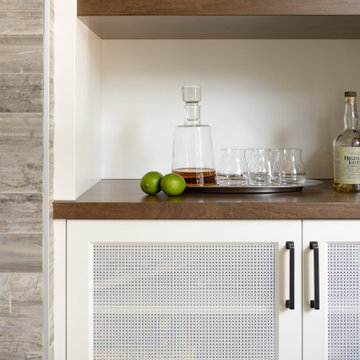
Working together to rebuild a home with traditional style and strong design details took months of planning and preparation, but the finished product was well worth it! This renovation features a completely new kitchen, 3 remodelled bathrooms, a fresh laundry area and new paint and flooring throughout.

Tile and mantel changes were made to the fireplace surround and hearth to carry over the new kitchen aesthetic.
Réalisation d'un salon minimaliste de taille moyenne et ouvert avec une salle de réception, parquet clair, une cheminée standard, un manteau de cheminée en carrelage et poutres apparentes.
Réalisation d'un salon minimaliste de taille moyenne et ouvert avec une salle de réception, parquet clair, une cheminée standard, un manteau de cheminée en carrelage et poutres apparentes.
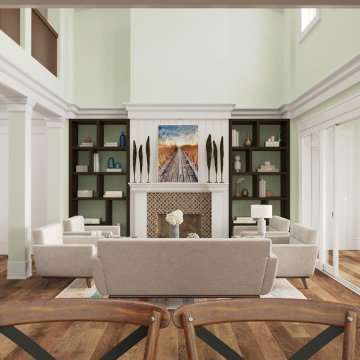
A two story great room was designed which is open to the kitchen, screen porch and second floor balcony. The room also has a series of wood beams at the ceiling and built in fire place with a mosaic tile surround.
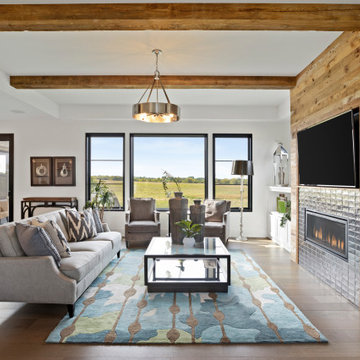
Réalisation d'une grande salle de séjour ouverte avec un mur blanc, un sol en bois brun, une cheminée ribbon, un manteau de cheminée en carrelage, un téléviseur fixé au mur, un sol marron et poutres apparentes.
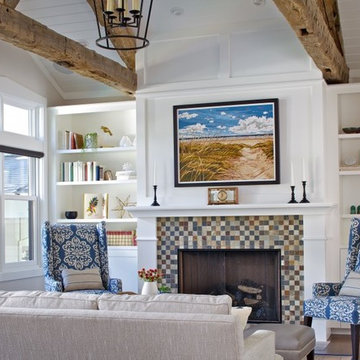
Aménagement d'un salon craftsman ouvert avec un mur blanc, parquet foncé, une cheminée standard, un manteau de cheminée en carrelage, aucun téléviseur, un sol marron et poutres apparentes.
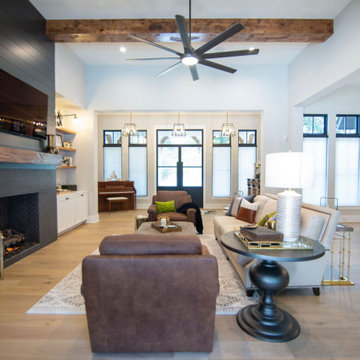
Cette image montre une grande salle de séjour rustique ouverte avec un mur beige, un sol en bois brun, une cheminée standard, un manteau de cheminée en carrelage, un téléviseur fixé au mur, un sol marron et poutres apparentes.
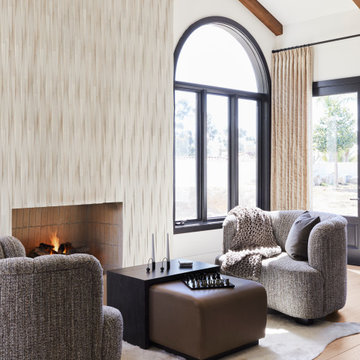
Cette image montre une salle de séjour traditionnelle avec une cheminée standard, un manteau de cheminée en carrelage et poutres apparentes.
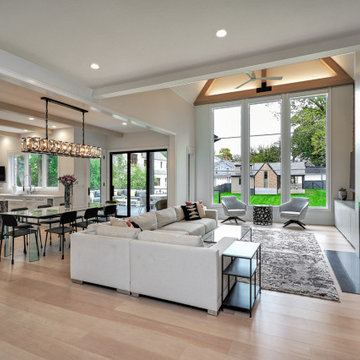
The living room with views into the dining room and kitchen. Notice the exposed trusses with hidden LED strip lights shining light on the ceiling. This provides the room general lighting without installing recessed lights in the gables ceiling. The floors are wide plan white oak.
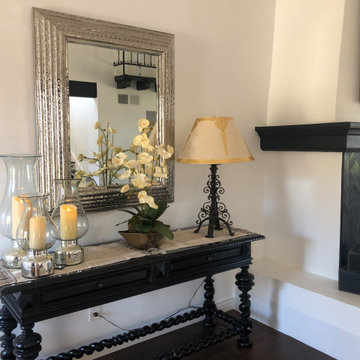
Carefully curated accessories and accent table lamps and ceiling hung fixtures create a design story unique to the client.
A custom orchid arrangement sits between an ornate black metal lamp and (3) candle holders. A large silver framed mirror reflects the accessories and bounces light around the space.
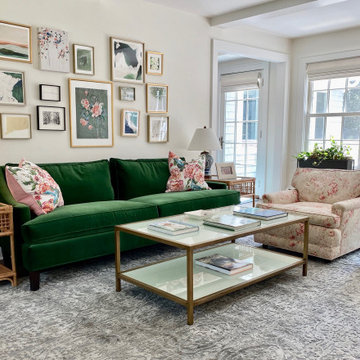
The living room is well appointed for comfort and conversation. This room design radiated out from the emerald green sofa - a must have! The artwork represents the owners, different places they lived, it tells a story.
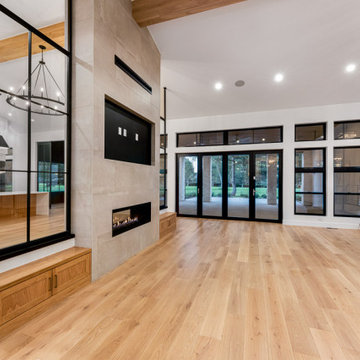
Aménagement d'une salle de séjour moderne avec parquet clair, une cheminée double-face, un manteau de cheminée en carrelage, un téléviseur fixé au mur et poutres apparentes.
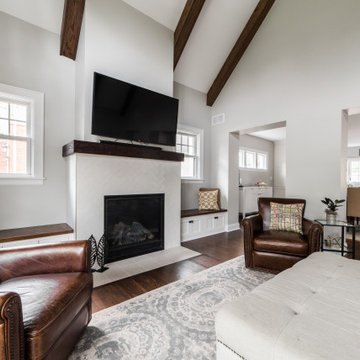
Cette image montre une grande salle de séjour traditionnelle ouverte avec parquet foncé, une cheminée standard, un manteau de cheminée en carrelage, un téléviseur fixé au mur, un sol marron et poutres apparentes.
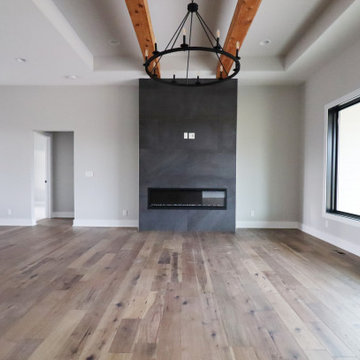
Cette photo montre un salon moderne ouvert avec parquet clair, une cheminée ribbon, un manteau de cheminée en carrelage, un téléviseur fixé au mur et poutres apparentes.

Exemple d'un salon nature de taille moyenne et ouvert avec un mur gris, parquet clair, une cheminée d'angle, un manteau de cheminée en carrelage, un téléviseur fixé au mur, un sol marron et poutres apparentes.
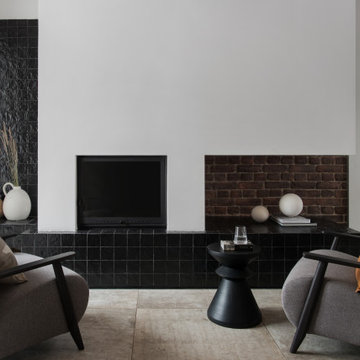
Aménagement d'un salon gris et blanc contemporain de taille moyenne avec une bibliothèque ou un coin lecture, un mur blanc, un sol en carrelage de porcelaine, une cheminée standard, un manteau de cheminée en carrelage, un sol gris, poutres apparentes et un mur en parement de brique.
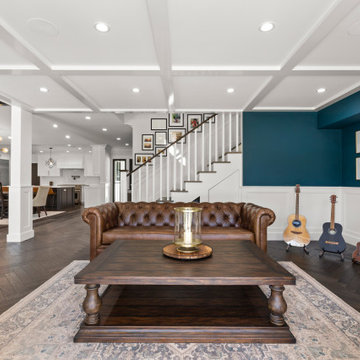
Open floor dining and living area featuring Monarch dark French oak hardwood floors, custom cabinets and fireplace, custom wood work details such as ceiling wood bean and staircase handrail, and coffered ceiling in the music room.
Idées déco de pièces à vivre avec un manteau de cheminée en carrelage et poutres apparentes
9