Idées déco de pièces à vivre avec un manteau de cheminée en carrelage et un sol multicolore
Trier par :
Budget
Trier par:Populaires du jour
181 - 200 sur 361 photos
1 sur 3
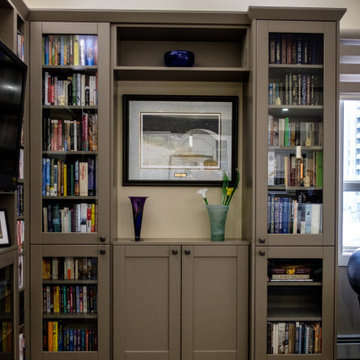
Up-lighting behind the crown molding brightens a formerly shadowy corner, and provides more ambient light to the remainder of the room. by working around existing structural features, we were able to create display areas for favorite tiny treasures, books, DVD's, art, and photos
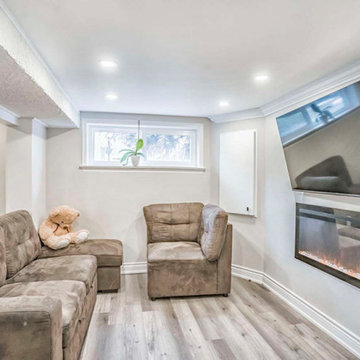
make opening between living room,dining,and kitchen area is one of the popular design concept these days, it gives you plenty of space and open feeling. gives you feeling of bigger space in your house.
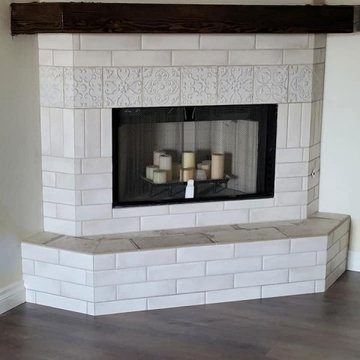
This fireplace had originally been stuck in the 90's with niches and Southwestern flare. We redid it to bring it up to date.
Cette image montre un salon style shabby chic de taille moyenne avec un mur blanc, un sol en carrelage de porcelaine, une cheminée d'angle, un manteau de cheminée en carrelage et un sol multicolore.
Cette image montre un salon style shabby chic de taille moyenne avec un mur blanc, un sol en carrelage de porcelaine, une cheminée d'angle, un manteau de cheminée en carrelage et un sol multicolore.
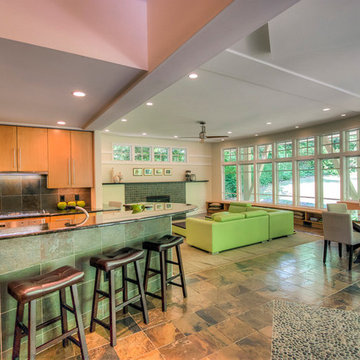
Cette image montre une grande salle de séjour design ouverte avec un mur beige, un sol en ardoise, une cheminée standard, un manteau de cheminée en carrelage, aucun téléviseur et un sol multicolore.
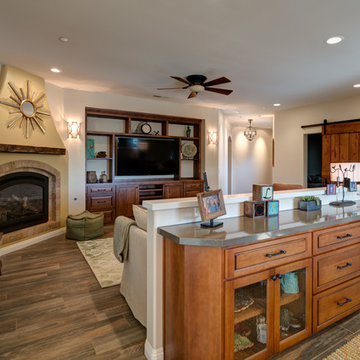
Aménagement d'une salle de séjour classique de taille moyenne et ouverte avec un mur beige, un sol en carrelage de porcelaine, une cheminée d'angle, un manteau de cheminée en carrelage et un sol multicolore.
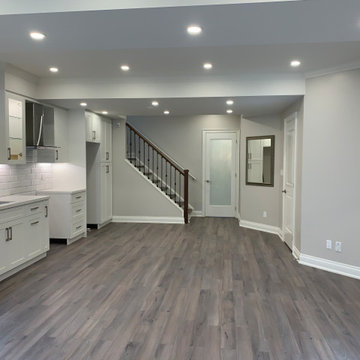
make opening between living room,dining,and kitchen area is one of the popular design concept these days, it gives you plenty of space and open feeling. gives you feeling of bigger space in your house.
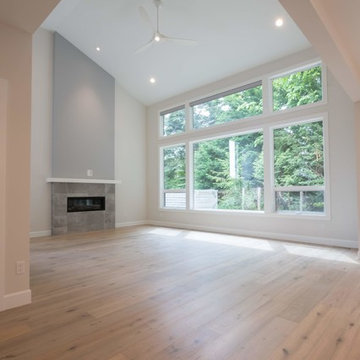
Driftwood Custom Home was constructed on vacant property between two existing houses in Chemainus, BC. This type of project is a form of sustainable land development known as an Infill Build. These types of building lots are often small. However, careful planning and clever uses of design allowed us to maximize the space. This home has 2378 square feet with three bedrooms and three full bathrooms. Add in a living room on the main floor, a separate den upstairs, and a full laundry room and this custom home still feels spacious!
The kitchen is bright and inviting. With white cabinets, countertops and backsplash, and stainless steel appliances, the feel of this space is timeless. Similarly, the master bathroom design features plenty of must-haves. For instance, the bathroom includes a shower with matching tile to the vanity backsplash, a double floating vanity, heated tiled flooring, and tiled walls. Together with a flush mount fireplace in the master bedroom, this is an inviting oasis of space.
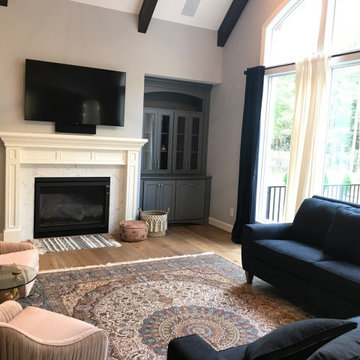
Sandal Oak Hardwood – The Ventura Hardwood Flooring Collection is designed to look gently aged and weathered, while still being durable and stain resistant.
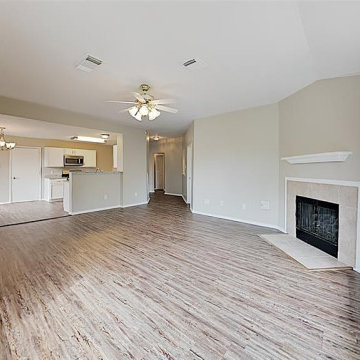
Idée de décoration pour un salon de taille moyenne avec un mur gris, une cheminée standard, un manteau de cheminée en carrelage et un sol multicolore.
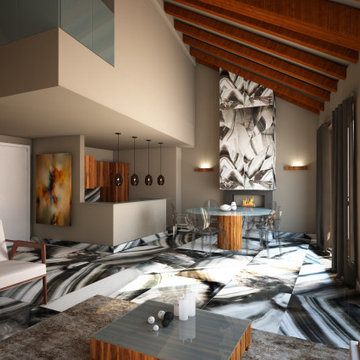
Idées déco pour un très grand salon moderne ouvert avec un mur beige, un sol en carrelage de porcelaine, cheminée suspendue, un manteau de cheminée en carrelage et un sol multicolore.
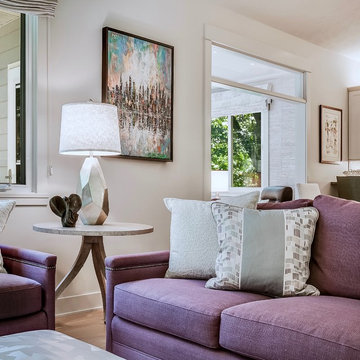
It's all in the details! Geometry in the lamp (Arteriors) and on the ottoman (Kravet fabric on Vanguard Ottoman) echo the architecture of the home. The silk (Lee Jofa) and faux-fur pillows are sophisticated yet cozy. And again, who doesn't love a purple sofa (by Vanguard)?! The curvy side table is Thomasville.
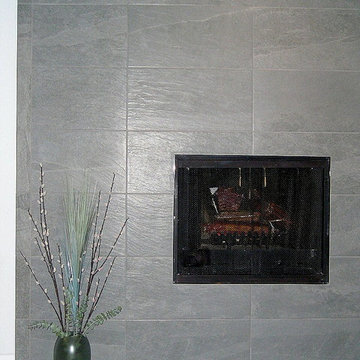
Idée de décoration pour un salon asiatique de taille moyenne avec un mur gris, moquette, un manteau de cheminée en carrelage et un sol multicolore.
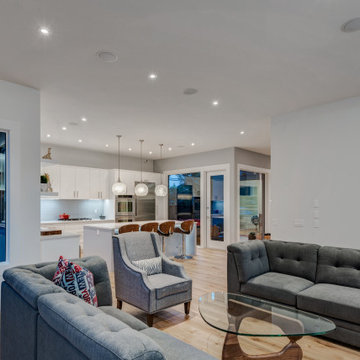
Inspiration pour une grande salle de séjour design en bois ouverte avec un mur blanc, parquet clair, une cheminée standard, un manteau de cheminée en carrelage, un téléviseur encastré et un sol multicolore.
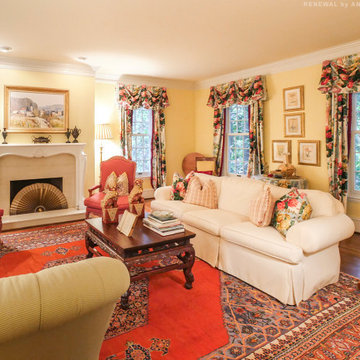
Phenomenal living room with new double hung windows we installed. These three new windows with colonial grilles looks fantastic in this traditional formal living room with elegant decor and old world fireplace. New windows are just a phone call away with Renewal by Andersen of Georgia, serving the entire state.
Find out more about replacing your home windows -- Contact Us Today! 844-245-2799
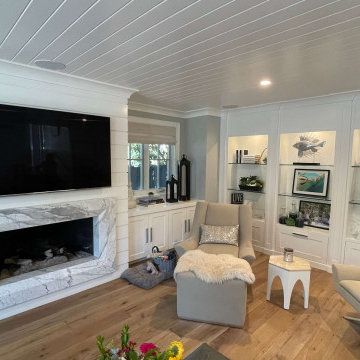
Cette photo montre un petit salon chic ouvert avec une salle de réception, un mur blanc, parquet clair, une cheminée standard, un manteau de cheminée en carrelage, un téléviseur encastré, un sol multicolore, un plafond à caissons et du lambris de bois.
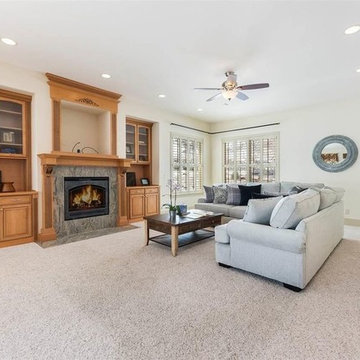
Photo via NNRMLS.
Réalisation d'une grande salle de séjour chalet ouverte avec une bibliothèque ou un coin lecture, un mur beige, moquette, une cheminée standard, un manteau de cheminée en carrelage, un téléviseur encastré et un sol multicolore.
Réalisation d'une grande salle de séjour chalet ouverte avec une bibliothèque ou un coin lecture, un mur beige, moquette, une cheminée standard, un manteau de cheminée en carrelage, un téléviseur encastré et un sol multicolore.
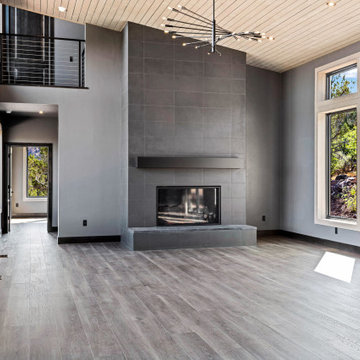
Exemple d'une grande salle de séjour tendance ouverte avec un mur gris, un sol en vinyl, une cheminée standard, un manteau de cheminée en carrelage, un sol multicolore et un plafond en lambris de bois.
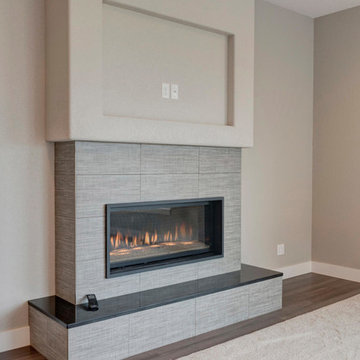
Cette image montre une grande salle de séjour design ouverte avec un mur gris, parquet en bambou, une cheminée standard, un manteau de cheminée en carrelage, un téléviseur fixé au mur et un sol multicolore.
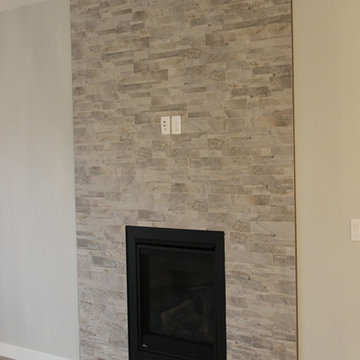
Home Builder Jorgenson Homes
Inspiration pour un salon minimaliste de taille moyenne et ouvert avec une salle de réception, un mur beige, sol en stratifié, une cheminée standard, un manteau de cheminée en carrelage, un téléviseur fixé au mur et un sol multicolore.
Inspiration pour un salon minimaliste de taille moyenne et ouvert avec une salle de réception, un mur beige, sol en stratifié, une cheminée standard, un manteau de cheminée en carrelage, un téléviseur fixé au mur et un sol multicolore.
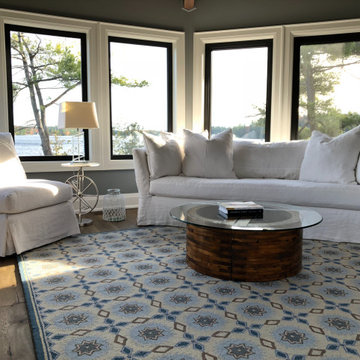
Idée de décoration pour une grande salle de séjour marine ouverte avec un mur gris, un sol en bois brun, une cheminée standard, un manteau de cheminée en carrelage, un téléviseur encastré et un sol multicolore.
Idées déco de pièces à vivre avec un manteau de cheminée en carrelage et un sol multicolore
10



