Idées déco de pièces à vivre avec un manteau de cheminée en métal et un plafond décaissé
Trier par :
Budget
Trier par:Populaires du jour
41 - 60 sur 244 photos
1 sur 3
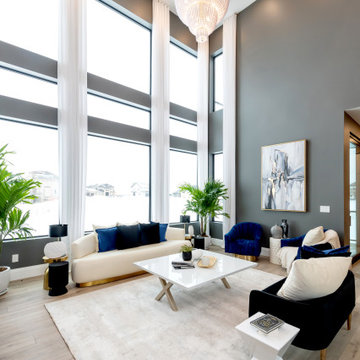
Family Room - large Omega windows from Durabuilt Windows and Doors with gorgeous furniture and lighting.
A high marble ceiling that encapsulates the space.
Saskatoon Hospital Lottery Home
Built by Decora Homes
Windows and Doors by Durabuilt Windows and Doors
Photography by D&M Images Photography
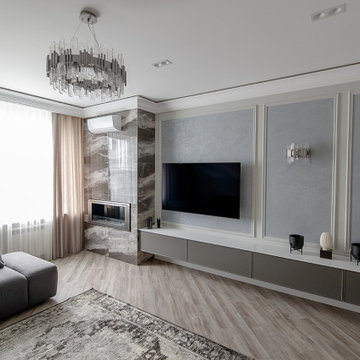
Réalisation d'un salon gris et blanc tradition de taille moyenne et fermé avec un mur beige, sol en stratifié, une cheminée ribbon, un manteau de cheminée en métal, un téléviseur fixé au mur, un sol gris, un plafond décaissé et du papier peint.
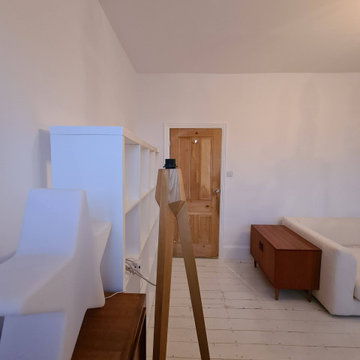
Playroom in the heart of Putney completed
.
Some serious cracks repair and making all hood around windows...
.
White durable matt on the walls and ceiling with white satin on woodwork
.
#homeinterior #scandinavianhome #livingroomdecor #white #scandinavianstyle #instahome #homeinspiration #inspire #homedesign #inspohome #decoration #interiordecor #vintage #cozyhome #hyggehome #homedecoration #minimalism #interiorandhome #nordicinspiration #whitedecor #homestyle #scandinavianinterior #scandihome #midecor #putney #decorator #paintinganddecorating
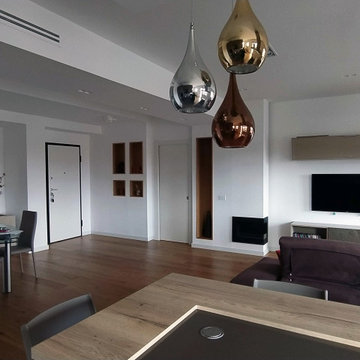
Réalisation d'un grand salon minimaliste ouvert avec un mur blanc, parquet clair, une cheminée d'angle, un manteau de cheminée en métal, un téléviseur fixé au mur, un sol marron et un plafond décaissé.
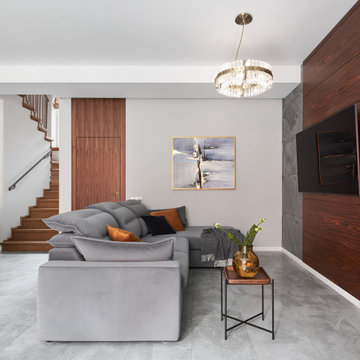
Cette image montre un grand salon gris et blanc design ouvert avec un mur gris, un sol en carrelage de porcelaine, une cheminée ribbon, un manteau de cheminée en métal, un téléviseur fixé au mur, un sol gris et un plafond décaissé.
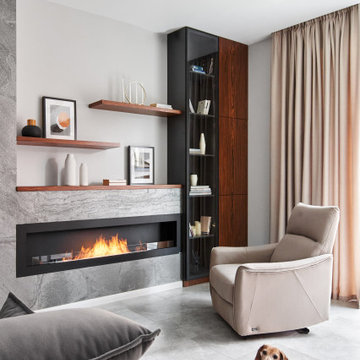
Cette image montre un grand salon gris et blanc design ouvert avec un mur gris, un sol en carrelage de porcelaine, une cheminée ribbon, un manteau de cheminée en métal, un téléviseur fixé au mur, un sol gris et un plafond décaissé.
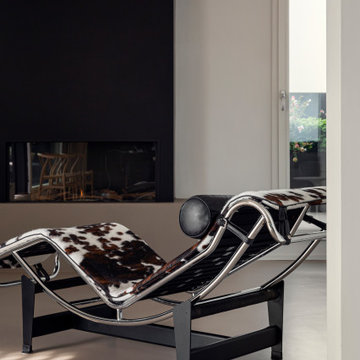
piano attico con grande terrazzo se 3 lati.
Vista della zona salotto con camino a gas rivestito in lamiera.
Resina Kerakoll 06 a terra
Chaise lounge di Le Corbusier in primo piano.
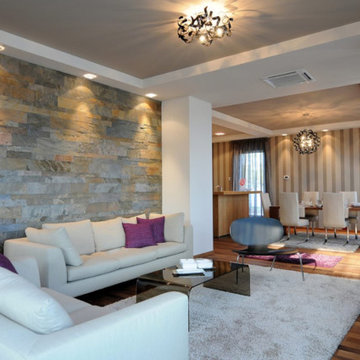
Inspiration pour un grand salon traditionnel ouvert avec une salle de réception, un mur gris, un sol en bois brun, une cheminée standard, un manteau de cheminée en métal, un téléviseur fixé au mur, un sol marron et un plafond décaissé.
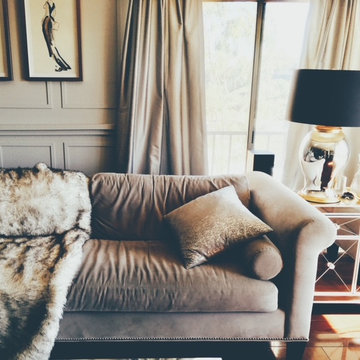
This is a custom designed couch that was made to be the perfect size for my client's apartment. She loves Z Gallery, so we had some fun there and I gave the apartment a "Hollywood Glam" look which is what she wanted. I added wood wall paneling to the walls, which made the room. An extra large lamp was the perfect addition, and a fur grey throw was a cozy addition.
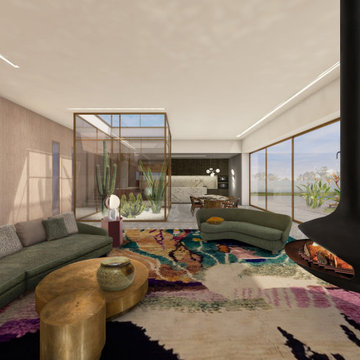
Exemple d'un grand salon tendance ouvert avec sol en béton ciré, un manteau de cheminée en métal, un sol gris, un bar de salon, un mur rose, un poêle à bois, un téléviseur fixé au mur, un plafond décaissé et du papier peint.
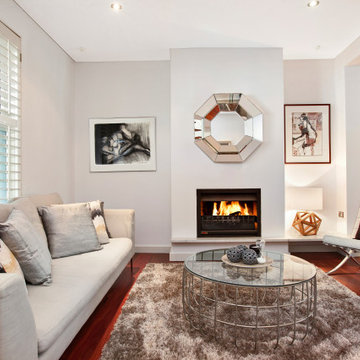
This terrace was directly onto a southern street front, so no sunlight and lots of noise. Acoustics were a key consideration here, especially when enjoying the open fire with a glass of red....
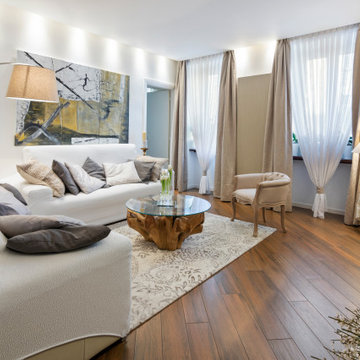
La living room è la parte della casa in cui gli abitanti trascorrono gran parte del loro tempo, vivono ed entrano in relazione con la loro famiglia e incontrano i loro amici, pertanto riveste un ruolo fondamentale nella progettazione di una casa....
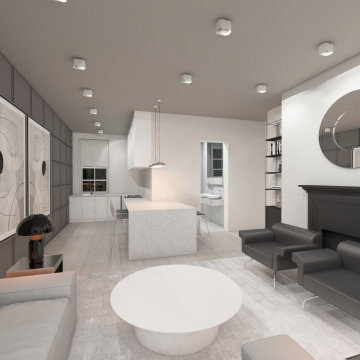
Design concept for a flat within a Georgian townhouse in Clerkenwell. The project involves reconfiguration of the existing floor plan to create an open plan space.
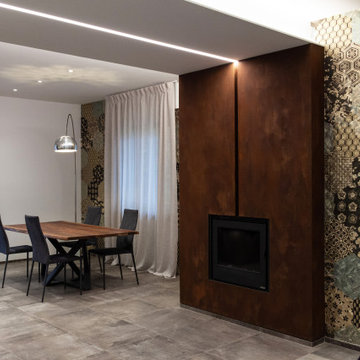
Ristrutturazione completa appartamento da 120mq con carta da parati e camino effetto corten
Réalisation d'un grand salon design ouvert avec une cheminée ribbon, un manteau de cheminée en métal, un sol gris, une salle de réception, un mur gris, un téléviseur fixé au mur, un plafond décaissé et du papier peint.
Réalisation d'un grand salon design ouvert avec une cheminée ribbon, un manteau de cheminée en métal, un sol gris, une salle de réception, un mur gris, un téléviseur fixé au mur, un plafond décaissé et du papier peint.
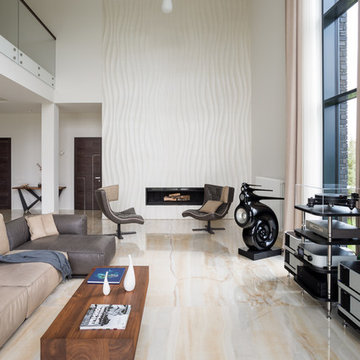
Семейная комната отдыха с музыкальным центром и видом на сад.
Архитекторы: Дмитрий Глушков, Фёдор Селенин; Фото: Антон Лихтарович
Idée de décoration pour une grande salle de séjour bohème ouverte avec une salle de musique, un mur beige, un sol en carrelage de porcelaine, une cheminée ribbon, un manteau de cheminée en métal, un téléviseur encastré, un sol beige, un plafond décaissé et du papier peint.
Idée de décoration pour une grande salle de séjour bohème ouverte avec une salle de musique, un mur beige, un sol en carrelage de porcelaine, une cheminée ribbon, un manteau de cheminée en métal, un téléviseur encastré, un sol beige, un plafond décaissé et du papier peint.
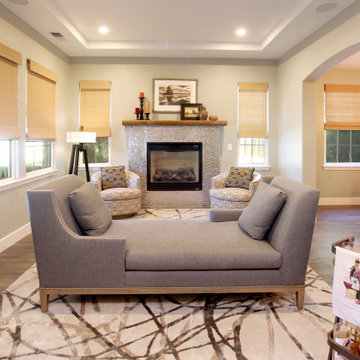
Like many projects, this one started with a simple wish from a client: turn an unused butler’s pantry between the dining room and kitchen into a fully functioning, climate-controlled wine room for his extensive collection of valuable vintages. But like many projects, the wine room is connected to the dining room which is connected to the sitting room which is connected to the entry. When you touch one room, it only makes sense to reinvigorate them all. We overhauled the entire ground floor of this lovely home.
For the wine room, I worked with Vintage Cellars in Southern California to create custom wine storage embedded with LED lighting to spotlight very special bottles. The walls are in a burgundy tone and the floors are porcelain tiles that look as if they came from an old wine cave in Tuscany. A bubble light chandelier alludes to sparkling varietals.
But as mentioned, the rest of the house came along for the ride. Since we were adding a climate-controlled wine room, the brief was to turn the rest of the house into a space that would rival any hot-spot winery in Napa.
After choosing new flooring and a new hue for the walls, the entry became a destination in itself with a huge concave metal mirror and custom bench. We knocked out a half wall that awkwardly separated the sitting room from the dining room so that after-dinner drinks could flow to the fireplace surrounded by stainless steel pebbles; and we outfitted the dining room with a new chandelier. We chose all new furniture for all spaces.
The kitchen received the least amount of work but ended up being completely transformed anyhow. At first our plan was to tear everything out, but we soon realized that the cabinetry was in good shape and only needed the dated honey pine color painted over with a cream white. We also played with the idea of changing the counter tops, but once the cabinetry changed color, the granite stood out beautifully. The final change was the removal of a pot rack over the island in favor of design-forward iron pendants.
Photo by: Genia Barnes
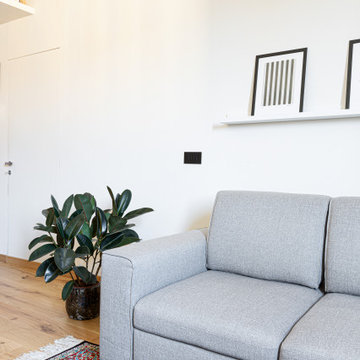
Il divano grigio Gosaldo della nuova collezione di Poltrone Sofà diventa un comodo letto matrimoniale ed ospita sotto la chaise-longue un pratico contenitore.
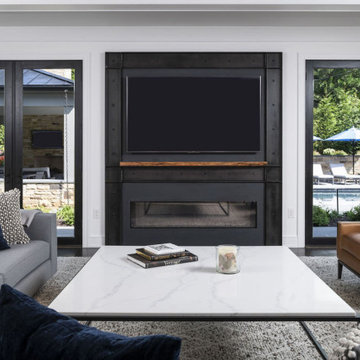
Modern living room with built-in television above a ribbon fireplace, marble coffee table top, grey-blue furniture, and double doors outside into backyard.
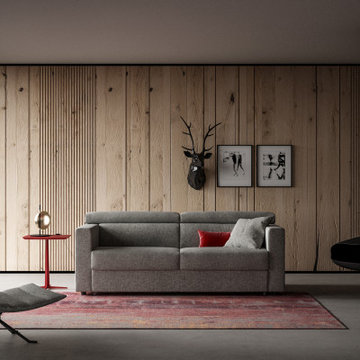
studi di interior styling, attraverso l'uso di colore, texture, materiali
Exemple d'un grand salon mansardé ou avec mezzanine éclectique en bois avec un mur beige, sol en béton ciré, cheminée suspendue, un sol gris, un plafond décaissé et un manteau de cheminée en métal.
Exemple d'un grand salon mansardé ou avec mezzanine éclectique en bois avec un mur beige, sol en béton ciré, cheminée suspendue, un sol gris, un plafond décaissé et un manteau de cheminée en métal.
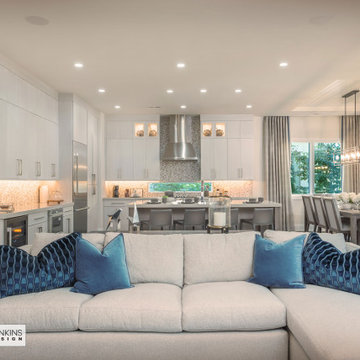
The great room offers easy access to the kitchen and dining areas.
Inspiration pour un grand salon craftsman ouvert avec un mur blanc, un sol en bois brun, une cheminée standard, un manteau de cheminée en métal, un téléviseur encastré, un sol beige et un plafond décaissé.
Inspiration pour un grand salon craftsman ouvert avec un mur blanc, un sol en bois brun, une cheminée standard, un manteau de cheminée en métal, un téléviseur encastré, un sol beige et un plafond décaissé.
Idées déco de pièces à vivre avec un manteau de cheminée en métal et un plafond décaissé
3



