Idées déco de pièces à vivre avec un manteau de cheminée en pierre de parement et un plafond à caissons
Trier par:Populaires du jour
21 - 40 sur 194 photos
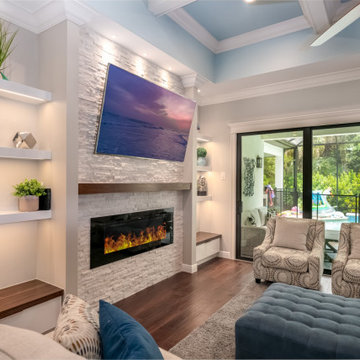
Aménagement d'un salon moderne avec un mur beige, un téléviseur fixé au mur, un plafond à caissons, un manteau de cheminée en pierre de parement et un sol marron.
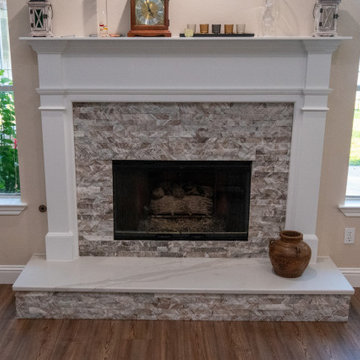
The highlight of the living room was the enlarged fireplace with a proper quartz hearth, stack stone surround and mantel. The living room also required some drywall repair, trim replacement, new paint and flooring.
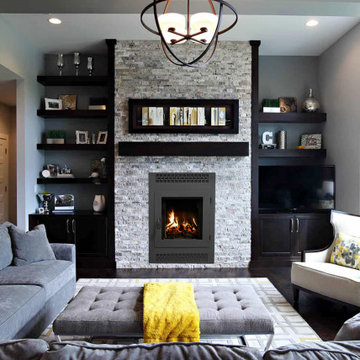
The American series revolutionizes
wood burning fireplaces with a bold
design and a tall, unobstructed flame
view that brings the natural beauty of
a wood fire to the forefront. Featuring an
oversized, single-swing door that’s easily
reversible for your opening preference,
there’s no unnecessary framework to
impede your view. A deep oversized
firebox further complements the flameforward
design, and the complete
management of outside combustion air
delivers unmatched burn control and
efficiency, giving you the flexibility to
enjoy the American series with the
door open, closed or fully removed.

The wood, twigs, and stone elements complete the modern rustic design of the living room. Bringing the earthy elements inside creates a relaxing atmosphere while entertaining guests or just spending a lazy day in the living room.
Built by ULFBUILT, a general contractor in Vail CO.
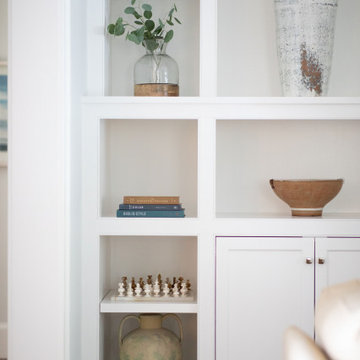
Custom built ins
Réalisation d'un salon marin de taille moyenne et ouvert avec une salle de réception, un mur blanc, un sol en bois brun, une cheminée standard, un manteau de cheminée en pierre de parement, un téléviseur fixé au mur et un plafond à caissons.
Réalisation d'un salon marin de taille moyenne et ouvert avec une salle de réception, un mur blanc, un sol en bois brun, une cheminée standard, un manteau de cheminée en pierre de parement, un téléviseur fixé au mur et un plafond à caissons.
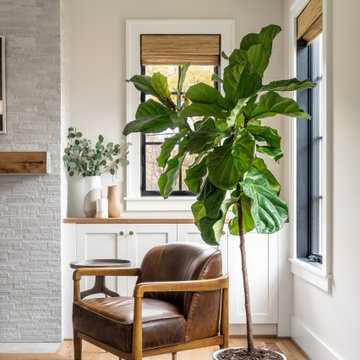
Our clients, a family of five, were moving cross-country to their new construction home and wanted to create their forever dream abode. A luxurious primary bedroom, a serene primary bath haven, a grand dining room, an impressive office retreat, and an open-concept kitchen that flows seamlessly into the main living spaces, perfect for after-work relaxation and family time, all the essentials for the ideal home for our clients! Wood tones and textured accents bring warmth and variety in addition to this neutral color palette, with touches of color throughout. Overall, our executed design accomplished our client's goal of having an open, airy layout for all their daily needs! And who doesn't love coming home to a brand-new house with all new furnishings?

Luxurious new construction Nantucket-style colonial home with contemporary interior in New Canaan, Connecticut staged by BA Staging & Interiors. The staging was selected to emphasize the light and airy finishes and natural materials and textures used throughout. Neutral color palette with calming touches of blue were used to create a serene lifestyle experience.
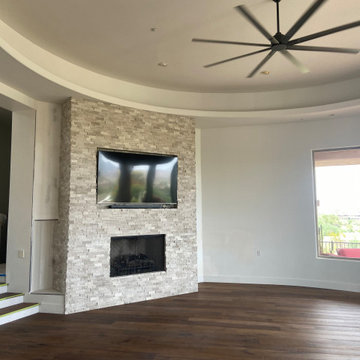
Fireplace Remodel - reshaped fireplace and removed small cabinet niches to create a sleek modern look. Stacked Stone, new wood flooring and paint.
Idée de décoration pour une très grande salle de séjour minimaliste ouverte avec un mur beige, un sol en bois brun, une cheminée standard, un manteau de cheminée en pierre de parement, un téléviseur fixé au mur, un sol marron et un plafond à caissons.
Idée de décoration pour une très grande salle de séjour minimaliste ouverte avec un mur beige, un sol en bois brun, une cheminée standard, un manteau de cheminée en pierre de parement, un téléviseur fixé au mur, un sol marron et un plafond à caissons.
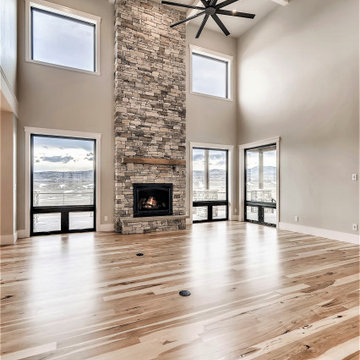
Cette image montre un grand salon mansardé ou avec mezzanine rustique avec une salle de réception, un mur gris, moquette, une cheminée standard, un manteau de cheminée en pierre de parement, un téléviseur fixé au mur, un sol gris et un plafond à caissons.
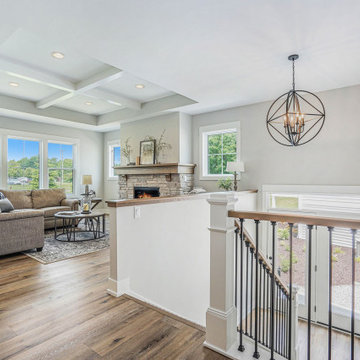
This quiet condo transitions beautifully from indoor living spaces to outdoor. An open concept layout provides the space necessary when family spends time through the holidays! Light gray interiors and transitional elements create a calming space. White beam details in the tray ceiling and stained beams in the vaulted sunroom bring a warm finish to the home.
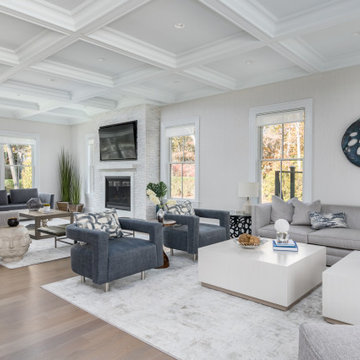
Idées déco pour un salon classique ouvert avec parquet clair, une cheminée standard, un manteau de cheminée en pierre de parement, un téléviseur fixé au mur, un plafond à caissons et du papier peint.
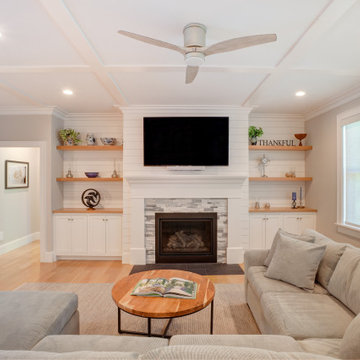
This contemporary ranch home's living room has a low profile coffered ceiling, nickel gap accent wall, and custom built-in cabinetry with natural white oak tops with matching shelves above.
The stack stone fireplace surround borders the Fireplace Xtrordinair gas fireplace, with a custom wood mantle and flush stone hearth.
The room is trimmed in two-piece crown moldings. The floor is white oak with a natural finish. Lighting is by Connecticut Lighting Centers.
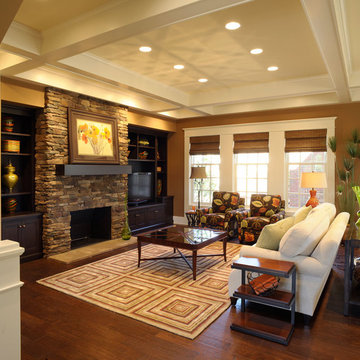
Idées déco pour un salon classique ouvert avec une salle de réception, un mur marron, une cheminée standard, un manteau de cheminée en pierre de parement, un téléviseur encastré et un plafond à caissons.
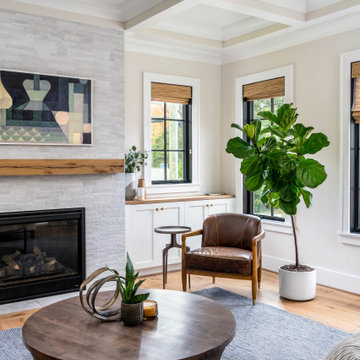
Our clients, a family of five, were moving cross-country to their new construction home and wanted to create their forever dream abode. A luxurious primary bedroom, a serene primary bath haven, a grand dining room, an impressive office retreat, and an open-concept kitchen that flows seamlessly into the main living spaces, perfect for after-work relaxation and family time, all the essentials for the ideal home for our clients! Wood tones and textured accents bring warmth and variety in addition to this neutral color palette, with touches of color throughout. Overall, our executed design accomplished our client's goal of having an open, airy layout for all their daily needs! And who doesn't love coming home to a brand-new house with all new furnishings?
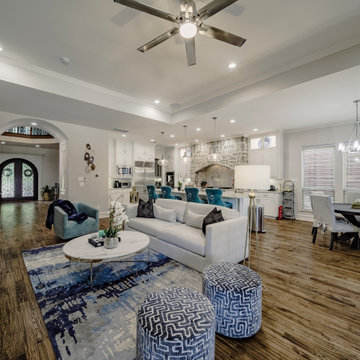
Chrome open kitchen, an eat-in kitchen, and a pop of color - black and white accent.
Réalisation d'un grand salon tradition ouvert avec une salle de réception, un mur beige, parquet foncé, une cheminée standard, un manteau de cheminée en pierre de parement, un téléviseur encastré, un sol bleu, un plafond à caissons et un mur en parement de brique.
Réalisation d'un grand salon tradition ouvert avec une salle de réception, un mur beige, parquet foncé, une cheminée standard, un manteau de cheminée en pierre de parement, un téléviseur encastré, un sol bleu, un plafond à caissons et un mur en parement de brique.
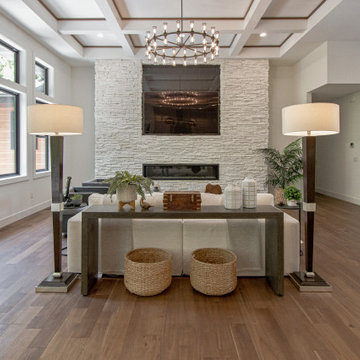
Great Room hardwood floors by Mannington, Bengal Bay in color Saffron.
Cette photo montre un salon blanc et bois chic ouvert avec une salle de réception, un mur blanc, un sol en bois brun, une cheminée ribbon, un manteau de cheminée en pierre de parement, un téléviseur fixé au mur, un sol marron et un plafond à caissons.
Cette photo montre un salon blanc et bois chic ouvert avec une salle de réception, un mur blanc, un sol en bois brun, une cheminée ribbon, un manteau de cheminée en pierre de parement, un téléviseur fixé au mur, un sol marron et un plafond à caissons.
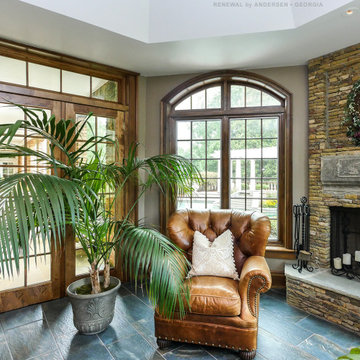
Sharp and stylish den with new wood interior windows and French doors we installed. This handsome space with leather furniture and stone fireplace looks wonderful with all new casement windows, picture windows and French style patio doors. Get started replacing your windows and doors with Renewal by Andersen of Georgia, serving the whole state including Atlanta and Savannah.
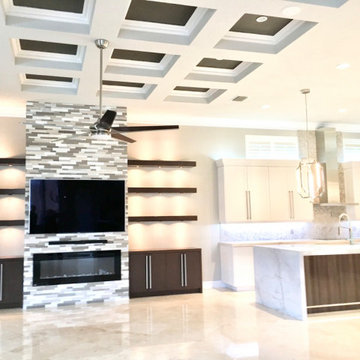
Idée de décoration pour une grande salle de séjour minimaliste ouverte avec un mur gris, un sol en marbre, cheminée suspendue, un manteau de cheminée en pierre de parement, un téléviseur fixé au mur, un sol beige et un plafond à caissons.
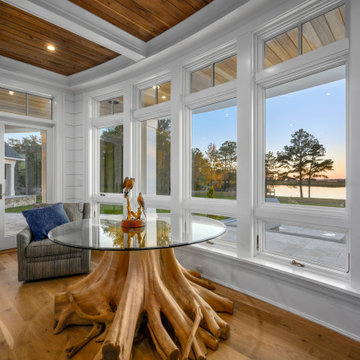
Idées déco pour un grand salon bord de mer avec un sol en bois brun, une cheminée standard, un manteau de cheminée en pierre de parement, un plafond à caissons et du lambris de bois.
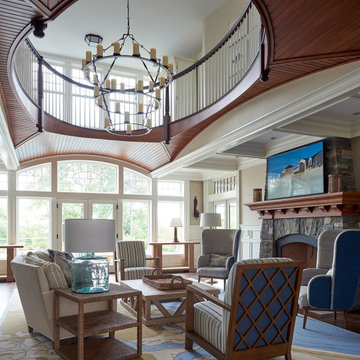
Cette photo montre un grand salon bord de mer ouvert avec une salle de réception, un mur beige, parquet foncé, une cheminée standard, un manteau de cheminée en pierre de parement, un téléviseur fixé au mur et un plafond à caissons.
Idées déco de pièces à vivre avec un manteau de cheminée en pierre de parement et un plafond à caissons
2