Idées déco de pièces à vivre avec un manteau de cheminée en plâtre et différents designs de plafond
Trier par:Populaires du jour
141 - 160 sur 1 403 photos
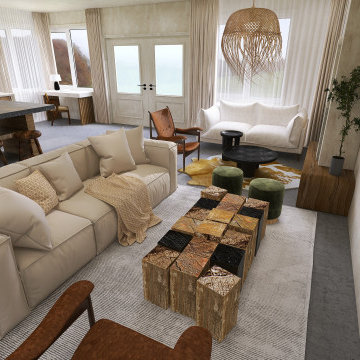
Living/ Dining Room
Exemple d'une très grande salle de séjour tendance fermée avec un mur beige, sol en béton ciré, un poêle à bois, un manteau de cheminée en plâtre, un sol gris et poutres apparentes.
Exemple d'une très grande salle de séjour tendance fermée avec un mur beige, sol en béton ciré, un poêle à bois, un manteau de cheminée en plâtre, un sol gris et poutres apparentes.
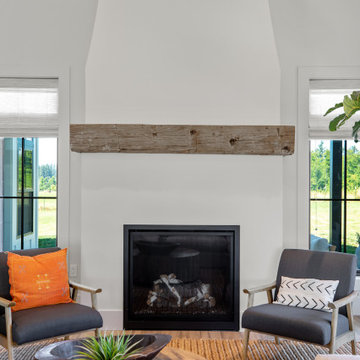
The full-height drywall fireplace incorporates a 150-year-old reclaimed hand-hewn beam for the mantle. The clean and simple gas fireplace design was inspired by a Swedish farmhouse and became the focal point of the modern farmhouse great room.
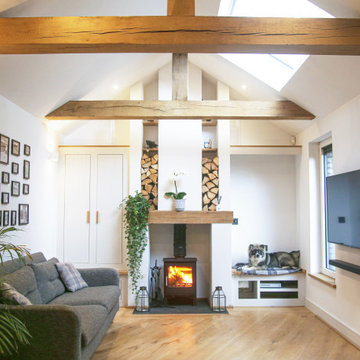
This vaulted ceiling is framed by a feature gable wall which features a central wood burner, discrete storage to one side, and a window seat the other. Bespoke framing provide log storage and feature lighting at a high level, while a media unit below the window seat keep the area permanently free from cables - it also provide a secret entrance for the cat, meaning no unsightly cat-flat has to be put in any of the doors.
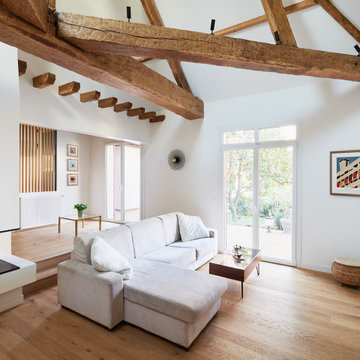
La maison, construite en 1970 et conçue dans le style d’une maison de campagne, était dans un état insalubre lorsque les clients l’achètent. Tout devait être
refait et repensé. Deux arbres dans le patio étaient en train de mourir et les combles devaient être entièrement réaménagées pour créer trois chambres et deux salles d’eau. Pour ce faire, l’accès au premier étage a dû être déplacé.
Afin d’améliorer l’isolation thermique de la maison, toutes les fenêtres ainsi que la verrière ont été remplacées. L’isolation du toit a également été refaite et la cheminée a été équipée d’un foyer fermé avec vitrage sur trois côtés. Afin de maximiser la luminosité
dans la pièce de vie à toute heure de la journée, une fenêtre de toit a été installée à l’opposé des fenêtres existantes. De plus, une autre fenêtre de toit a été ajoutée à l’étage pour créer la troisième chambre.
Pour ajouter chaleur et authenticité, en écho aux magnifiques poutres apparentes, un parquet en chêne clair a été posé dans toute la maison à la place du carrelage. Le patio, autrefois arboré, devient une extension de la cuisine et le cœur de la maison grâce à son escalier quart tournant, connectant le rez-de-chaussée et le premier étage. Un bar est adossé à l’escalier, créant ainsi un espace convivial et polyvalent. L’ancien escalier a été remplacé par une bibliothèque sur mesure, transformant ainsi cet espace délaissé en un coin lecture agréable. Au rez-de-chaussée, une vaste suite parentale a été aménagée, comprenant
une salle de bains aux tons terracotta qui fait écho à la tête de lit de la même couleur. La chambre est également équipée d’un dressing et d’un bureau sur mesure, offrant un espace fonctionnel et personnalisé.
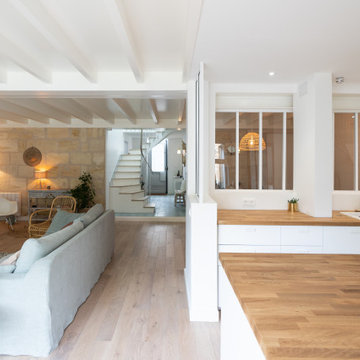
Dans le salon, nous avons dessiné la cheminée avec des traits plus modernes, plus épurés. Nous avons mis un parquet massif clair pour remplacer du travertin et la pierre bordelaise a été conservée.
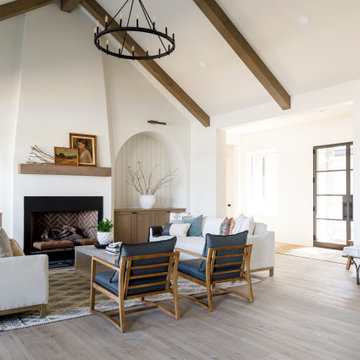
I used soft arches, warm woods, and loads of texture to create a warm and sophisticated yet casual space.
Exemple d'un salon nature de taille moyenne avec un mur blanc, un sol en bois brun, une cheminée standard, un manteau de cheminée en plâtre, un plafond voûté et du lambris de bois.
Exemple d'un salon nature de taille moyenne avec un mur blanc, un sol en bois brun, une cheminée standard, un manteau de cheminée en plâtre, un plafond voûté et du lambris de bois.

Complete redesign of this traditional golf course estate to create a tropical paradise with glitz and glam. The client's quirky personality is displayed throughout the residence through contemporary elements and modern art pieces that are blended with traditional architectural features. Gold and brass finishings were used to convey their sparkling charm. And, tactile fabrics were chosen to accent each space so that visitors will keep their hands busy. The outdoor space was transformed into a tropical resort complete with kitchen, dining area and orchid filled pool space with waterfalls.
Photography by Luxhunters Productions

While the hallway has an all white treatment for walls, doors and ceilings, in the Living Room darker surfaces and finishes are chosen to create an effect that is highly evocative of past centuries, linking new and old with a poetic approach.
The dark grey concrete floor is a paired with traditional but luxurious Tadelakt Moroccan plaster, chose for its uneven and natural texture as well as beautiful earthy hues.

This stunning Aspen Woods showhome is designed on a grand scale with modern, clean lines intended to make a statement. Throughout the home you will find warm leather accents, an abundance of rich textures and eye-catching sculptural elements. The home features intricate details such as mountain inspired paneling in the dining room and master ensuite doors, custom iron oval spindles on the staircase, and patterned tiles in both the master ensuite and main floor powder room. The expansive white kitchen is bright and inviting with contrasting black elements and warm oak floors for a contemporary feel. An adjoining great room is anchored by a Scandinavian-inspired two-storey fireplace finished to evoke the look and feel of plaster. Each of the five bedrooms has a unique look ranging from a calm and serene master suite, to a soft and whimsical girls room and even a gaming inspired boys bedroom. This home is a spacious retreat perfect for the entire family!

L’eleganza e la semplicità dell’ambiente rispecchiano il suo abitante
Cette image montre un petit salon minimaliste ouvert avec une bibliothèque ou un coin lecture, un mur vert, un sol en carrelage de porcelaine, une cheminée d'angle, un manteau de cheminée en plâtre, un téléviseur fixé au mur, un sol beige, un plafond décaissé et du papier peint.
Cette image montre un petit salon minimaliste ouvert avec une bibliothèque ou un coin lecture, un mur vert, un sol en carrelage de porcelaine, une cheminée d'angle, un manteau de cheminée en plâtre, un téléviseur fixé au mur, un sol beige, un plafond décaissé et du papier peint.
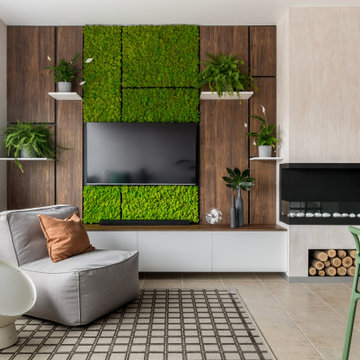
Cette photo montre un petit salon tendance ouvert avec un bar de salon, un mur beige, un sol en carrelage de porcelaine, une cheminée d'angle, un manteau de cheminée en plâtre, un téléviseur fixé au mur, un sol beige, un plafond décaissé et du lambris.
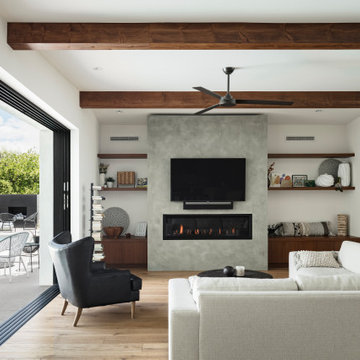
Réalisation d'un salon vintage ouvert avec un mur blanc, un sol en bois brun, une cheminée ribbon, un manteau de cheminée en plâtre, un téléviseur fixé au mur et poutres apparentes.
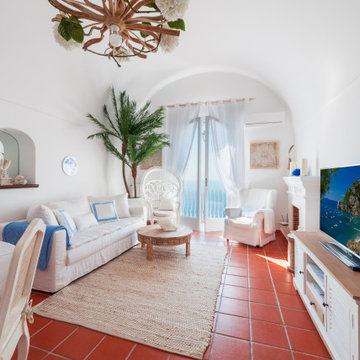
Soggiorno | Living room
Idées déco pour un grand salon méditerranéen ouvert avec une salle de réception, un mur blanc, une cheminée standard, un manteau de cheminée en plâtre, un téléviseur encastré, un sol marron et un plafond voûté.
Idées déco pour un grand salon méditerranéen ouvert avec une salle de réception, un mur blanc, une cheminée standard, un manteau de cheminée en plâtre, un téléviseur encastré, un sol marron et un plafond voûté.
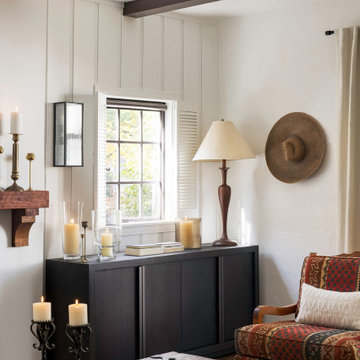
Living room with exposed beams, paneled walls, a fireplace with tiled flooring, shuttered windows, and furnished with a leather couch, patterned accent chairs, dark wood bookcases, and a reclaimed wood mantel.
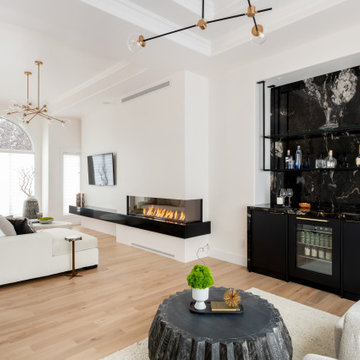
Inspiration pour un salon minimaliste de taille moyenne et ouvert avec un mur blanc, parquet clair, une cheminée double-face, un manteau de cheminée en plâtre, un sol marron et un plafond décaissé.
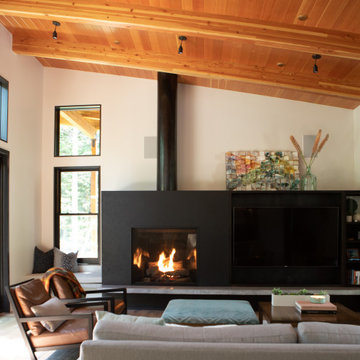
Working with repeat clients is always a dream! The had perfect timing right before the pandemic for their vacation home to get out city and relax in the mountains. This modern mountain home is stunning. Check out every custom detail we did throughout the home to make it a unique experience!
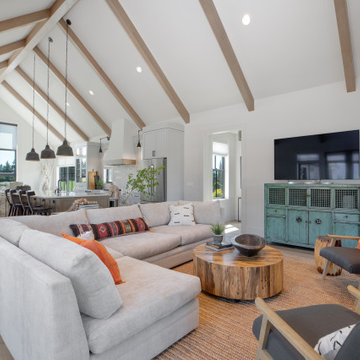
Living to kitchen to dining room view.
Idées déco pour un très grand salon campagne ouvert avec une bibliothèque ou un coin lecture, un mur blanc, un sol en vinyl, une cheminée standard, un manteau de cheminée en plâtre, un téléviseur indépendant, un sol marron et poutres apparentes.
Idées déco pour un très grand salon campagne ouvert avec une bibliothèque ou un coin lecture, un mur blanc, un sol en vinyl, une cheminée standard, un manteau de cheminée en plâtre, un téléviseur indépendant, un sol marron et poutres apparentes.
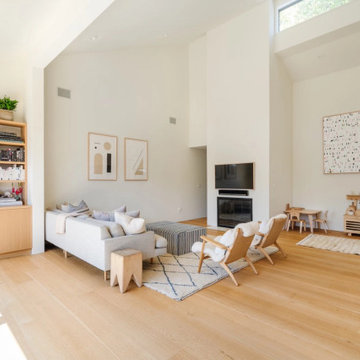
This bright and airy Mar Vista home features Select Grade Rift & Quarter Sawn White Oak Plank Flooring, oak built-ins, and custom cabinetry. An open floor plan with vaulted ceilings and skylights creates a sunny and spacious SoCal ambiance.
Flooring: Select Rift & Quarter Sawn White Oak in 10″ Widths
Finish: Vermont Plank Flooring Landgrove Finish
Construction: Remodel by Mallis Workshop
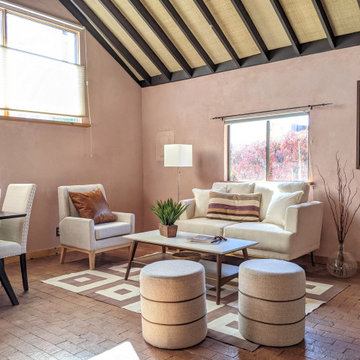
Exemple d'un petit salon sud-ouest américain ouvert avec un mur rose, un sol en brique, un poêle à bois, un manteau de cheminée en plâtre, aucun téléviseur, un sol marron et poutres apparentes.
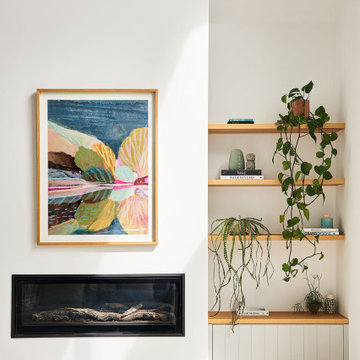
Cette photo montre un salon exotique de taille moyenne et ouvert avec un mur blanc, sol en béton ciré, une cheminée standard, un manteau de cheminée en plâtre, un sol gris et un plafond voûté.
Idées déco de pièces à vivre avec un manteau de cheminée en plâtre et différents designs de plafond
8