Idées déco de pièces à vivre avec un manteau de cheminée en plâtre et un téléviseur encastré
Trier par :
Budget
Trier par:Populaires du jour
201 - 220 sur 1 614 photos
1 sur 3
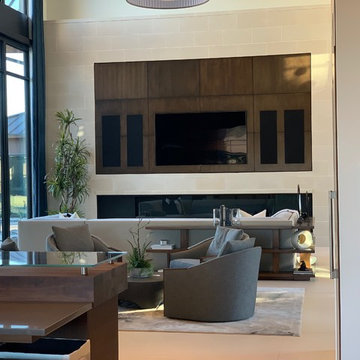
Jeremy Andrews
Réalisation d'un grand salon design ouvert avec un mur blanc, un sol en carrelage de porcelaine, une cheminée ribbon, un manteau de cheminée en plâtre, un téléviseur encastré et un sol gris.
Réalisation d'un grand salon design ouvert avec un mur blanc, un sol en carrelage de porcelaine, une cheminée ribbon, un manteau de cheminée en plâtre, un téléviseur encastré et un sol gris.
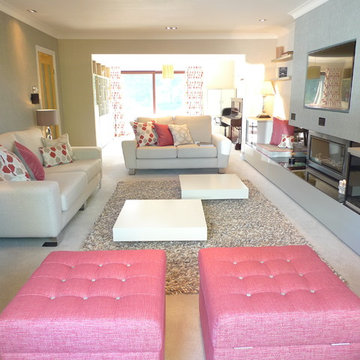
The owners of this residential property were looking to modernise and declutter a tired interior. We undertook a complete transformation of this living space providing them with a beautiful contemporary environment within which to relax and unwind. Using a natural and calming colour scheme we created a light filled space with accents of bright colours for added character.
A focus of our brief for this project was the creation of much needed storage. We designed and had made unique wall-to-wall, sleek units that were designed to fit the space and house an array of media, objects and articles. The unit also incorporated specialist glazing allowing uninterrupted AV signals to all media without any unsightly electronic equipment having to be on view. The room also featured a high end, integrated surround sound and mood lighting system.
This project involved structural amendments with a false chimney breast being built and existing dividing wall with double doors being removed to provide a better structure and flow to the living and dining areas.
Bespoke furniture in the form of made to measure sofas and further bespoke cabinetry to compliment the focal wall-to-wall units added to this sophisticated but warm and welcoming interior.
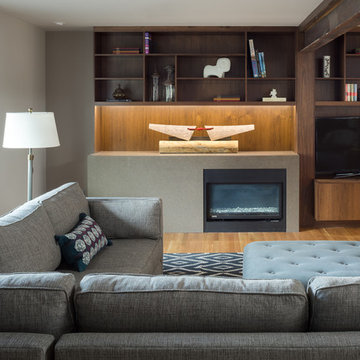
Photography by Andrew Pogue
Réalisation d'un salon tradition de taille moyenne et ouvert avec parquet clair, une cheminée standard, un téléviseur encastré, un mur gris, un manteau de cheminée en plâtre et un sol marron.
Réalisation d'un salon tradition de taille moyenne et ouvert avec parquet clair, une cheminée standard, un téléviseur encastré, un mur gris, un manteau de cheminée en plâtre et un sol marron.
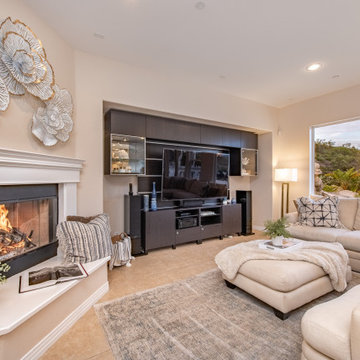
Nestled at the top of the prestigious Enclave neighborhood established in 2006, this privately gated and architecturally rich Hacienda estate lacks nothing. Situated at the end of a cul-de-sac on nearly 4 acres and with approx 5,000 sqft of single story luxurious living, the estate boasts a Cabernet vineyard of 120+/- vines and manicured grounds.
Stroll to the top of what feels like your own private mountain and relax on the Koi pond deck, sink golf balls on the putting green, and soak in the sweeping vistas from the pergola. Stunning views of mountains, farms, cafe lights, an orchard of 43 mature fruit trees, 4 avocado trees, a large self-sustainable vegetable/herb garden and lush lawns. This is the entertainer’s estate you have dreamed of but could never find.
The newer infinity edge saltwater oversized pool/spa features PebbleTek surfaces, a custom waterfall, rock slide, dreamy deck jets, beach entry, and baja shelf –-all strategically positioned to capture the extensive views of the distant mountain ranges (at times snow-capped). A sleek cabana is flanked by Mediterranean columns, vaulted ceilings, stone fireplace & hearth, plus an outdoor spa-like bathroom w/travertine floors, frameless glass walkin shower + dual sinks.
Cook like a pro in the fully equipped outdoor kitchen featuring 3 granite islands consisting of a new built in gas BBQ grill, two outdoor sinks, gas cooktop, fridge, & service island w/patio bar.
Inside you will enjoy your chef’s kitchen with the GE Monogram 6 burner cooktop + grill, GE Mono dual ovens, newer SubZero Built-in Refrigeration system, substantial granite island w/seating, and endless views from all windows. Enjoy the luxury of a Butler’s Pantry plus an oversized walkin pantry, ideal for staying stocked and organized w/everyday essentials + entertainer’s supplies.
Inviting full size granite-clad wet bar is open to family room w/fireplace as well as the kitchen area with eat-in dining. An intentional front Parlor room is utilized as the perfect Piano Lounge, ideal for entertaining guests as they enter or as they enjoy a meal in the adjacent Dining Room. Efficiency at its finest! A mudroom hallway & workhorse laundry rm w/hookups for 2 washer/dryer sets. Dualpane windows, newer AC w/new ductwork, newer paint, plumbed for central vac, and security camera sys.
With plenty of natural light & mountain views, the master bed/bath rivals the amenities of any day spa. Marble clad finishes, include walkin frameless glass shower w/multi-showerheads + bench. Two walkin closets, soaking tub, W/C, and segregated dual sinks w/custom seated vanity. Total of 3 bedrooms in west wing + 2 bedrooms in east wing. Ensuite bathrooms & walkin closets in nearly each bedroom! Floorplan suitable for multi-generational living and/or caretaker quarters. Wheelchair accessible/RV Access + hookups. Park 10+ cars on paver driveway! 4 car direct & finished garage!
Ready for recreation in the comfort of your own home? Built in trampoline, sandpit + playset w/turf. Zoned for Horses w/equestrian trails, hiking in backyard, room for volleyball, basketball, soccer, and more. In addition to the putting green, property is located near Sunset Hills, WoodRanch & Moorpark Country Club Golf Courses. Near Presidential Library, Underwood Farms, beaches & easy FWY access. Ideally located near: 47mi to LAX, 6mi to Westlake Village, 5mi to T.O. Mall. Find peace and tranquility at 5018 Read Rd: Where the outdoor & indoor spaces feel more like a sanctuary and less like the outside world.
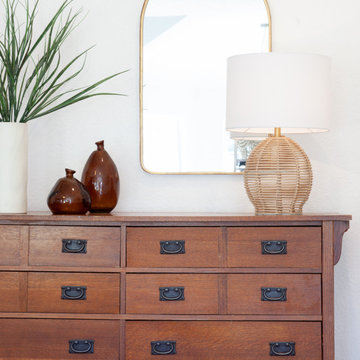
The living room was oddly shaped but left for some great space to make fun moments in the room. Here is an old bureau that served as an extension of the entryway and great storage for the living room.
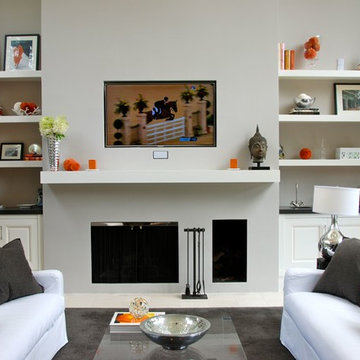
Wendy Gardiner
Cette image montre un grand salon design ouvert avec un mur gris, un sol en calcaire, une cheminée standard, un manteau de cheminée en plâtre et un téléviseur encastré.
Cette image montre un grand salon design ouvert avec un mur gris, un sol en calcaire, une cheminée standard, un manteau de cheminée en plâtre et un téléviseur encastré.
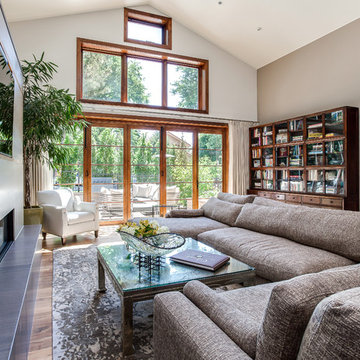
Idées déco pour un grand salon contemporain ouvert avec un mur beige, un sol en bois brun, une cheminée ribbon, un manteau de cheminée en plâtre et un téléviseur encastré.
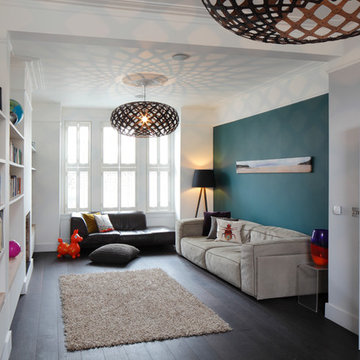
Durham Road is our minimal and contemporary extension and renovation of a Victorian house in East Finchley, North London.
Custom joinery hides away all the typical kitchen necessities, and an all-glass box seat will allow the owners to enjoy their garden even when the weather isn’t on their side.
Despite a relatively tight budget we successfully managed to find resources for high-quality materials and finishes, underfloor heating, a custom kitchen, Domus tiles, and the modern oriel window by one finest glassworkers in town.
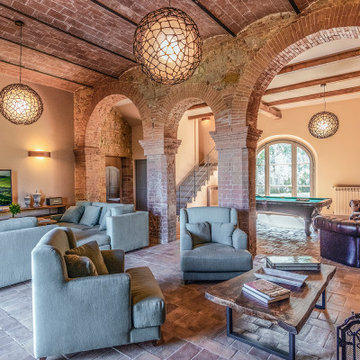
Soggiorno Piano Terra - Post Opera
Réalisation d'une grande salle de séjour champêtre ouverte avec un sol en brique, une cheminée standard, un manteau de cheminée en plâtre, un téléviseur encastré, un plafond voûté et du lambris.
Réalisation d'une grande salle de séjour champêtre ouverte avec un sol en brique, une cheminée standard, un manteau de cheminée en plâtre, un téléviseur encastré, un plafond voûté et du lambris.
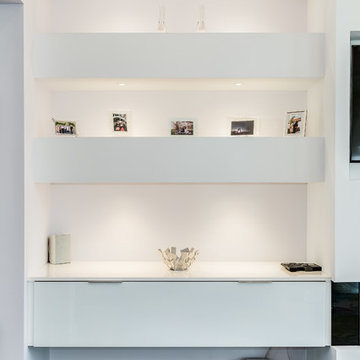
Custom lighting was supplied by our friends at Ray Lighting Designs of West Hartford.
Cette image montre un grand salon design ouvert avec une bibliothèque ou un coin lecture, un mur gris, parquet foncé, une cheminée ribbon, un manteau de cheminée en plâtre, un téléviseur encastré et un sol gris.
Cette image montre un grand salon design ouvert avec une bibliothèque ou un coin lecture, un mur gris, parquet foncé, une cheminée ribbon, un manteau de cheminée en plâtre, un téléviseur encastré et un sol gris.
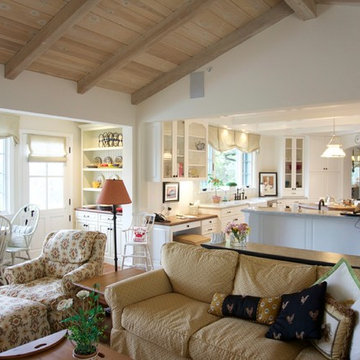
Exemple d'une salle de séjour nature ouverte avec un mur blanc, parquet foncé, une cheminée d'angle, un téléviseur encastré et un manteau de cheminée en plâtre.
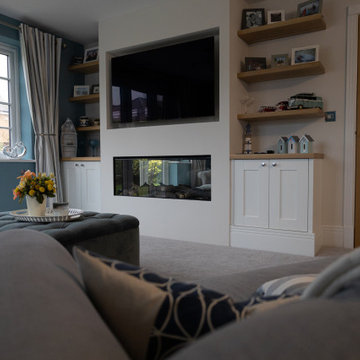
Custom-made joinery and media wall designed and fitted by us for a family in Harpenden after moving into this new home.
Looking to make the most of the large living room area they wanted a place to relax as well as storage for a large book collection.
A media wall was built to house a beautiful electric fireplace finished with alcove units and floating shelves with LED lighting features.
All done with solid American white oak and spray finished doors on soft close blum hinges.
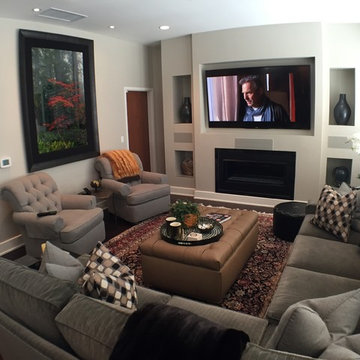
Réalisation d'une petite salle de séjour design ouverte avec un mur blanc, parquet foncé, une cheminée standard, un téléviseur encastré, un manteau de cheminée en plâtre et un sol marron.
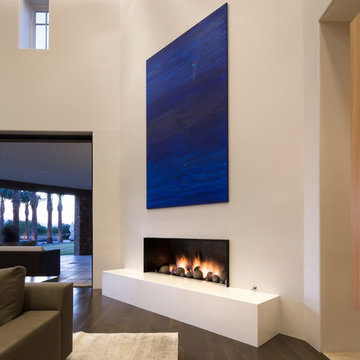
Winquist Photagraphy
Idée de décoration pour un salon design de taille moyenne et ouvert avec une salle de réception, un mur blanc, parquet foncé, une cheminée ribbon, un manteau de cheminée en plâtre, un téléviseur encastré et un sol marron.
Idée de décoration pour un salon design de taille moyenne et ouvert avec une salle de réception, un mur blanc, parquet foncé, une cheminée ribbon, un manteau de cheminée en plâtre, un téléviseur encastré et un sol marron.
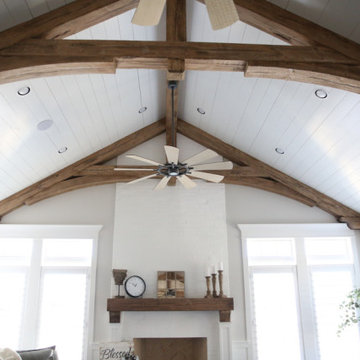
Idées déco pour un grand salon classique ouvert avec un mur gris, un sol en bois brun, une cheminée standard, un manteau de cheminée en plâtre, un téléviseur encastré et un sol marron.
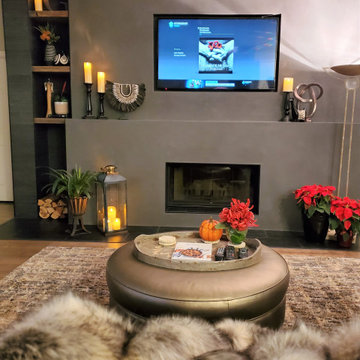
Idées déco pour un salon moderne avec un mur gris, un sol en carrelage de céramique, une cheminée standard, un manteau de cheminée en plâtre, un téléviseur encastré et un sol gris.
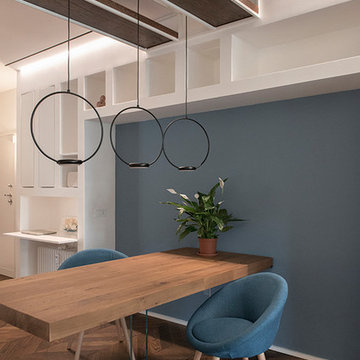
Il desiderio di un ambiente intimo e rilassante di una committenza innamorata del mare e dei viaggi ha guidato la ristrutturazione di questa residenza signorile e contemporanea. L’amore per il mare viene tradotto nelle scelte cromatiche e nell’accostamento con le calde tonalità del parquet dal colore e formato ricercato. Lo spazio non viene frazionato ma unificato con lo scopo di abbracciare in un solo sguardo tutto il living. A completare il segno architettonico sono posizionate ad hoc illuminazioni iconiche e per riscaldare ulteriormente l’atmosfera è possibile, con un gesto, accendere il bio-camino.
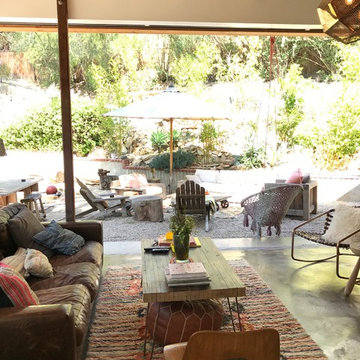
Idée de décoration pour un petit salon bohème ouvert avec un mur beige, sol en béton ciré, une cheminée standard, un manteau de cheminée en plâtre, un téléviseur encastré et un sol gris.
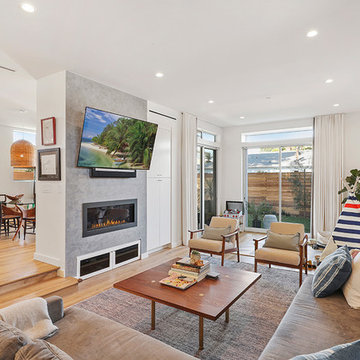
Venetian plaster surround with component cabinet belo and TV above. Linear fireplace, storage full height. Pocket door with multiplied track to exterior garden area.
Oak floors
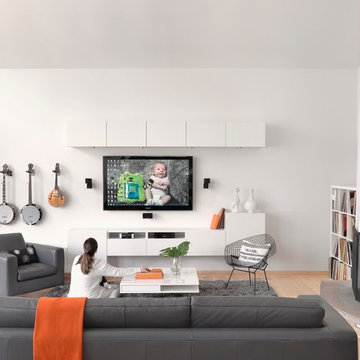
The modern and clean lined living and family room allows the eye to focus on the guitar, banjos and mandolin. The homeowners are also avid collectors of old 33 rpm records.
Alise O'Brien photography
Idées déco de pièces à vivre avec un manteau de cheminée en plâtre et un téléviseur encastré
11



