Idées déco de pièces à vivre avec un mur blanc et un manteau de cheminée en lambris de bois
Trier par :
Budget
Trier par:Populaires du jour
81 - 100 sur 539 photos
1 sur 3
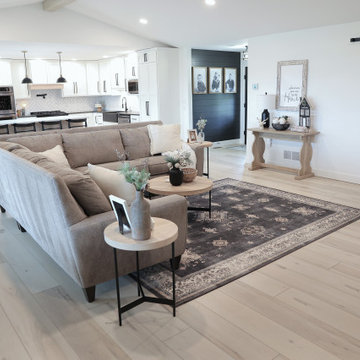
Clean and bright vinyl planks for a space where you can clear your mind and relax. Unique knots bring life and intrigue to this tranquil maple design. With the Modin Collection, we have raised the bar on luxury vinyl plank. The result is a new standard in resilient flooring. Modin offers true embossed in register texture, a low sheen level, a rigid SPC core, an industry-leading wear layer, and so much more.
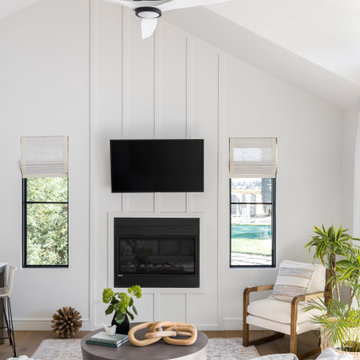
This white and bright pool house awaits friends and family to gather and relax. The design is fairly simple and casual yet the high vaulted ceiling and millwork offers just enough "feel good" space.

The homeowner provided us an inspiration photo for this built in electric fireplace with shiplap, shelving and drawers. We brought the project to life with Fashion Cabinets white painted cabinets and shelves, MDF shiplap and a Dimplex Ignite fireplace.

Completely remodeled beach house with an open floor plan, beautiful light wood floors and an amazing view of the water. After walking through the entry with the open living room on the right you enter the expanse with the sitting room at the left and the family room to the right. The original double sided fireplace is updated by removing the interior walls and adding a white on white shiplap and brick combination separated by a custom wood mantle the wraps completely around.
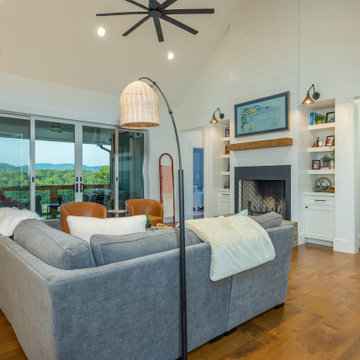
Vaulted living room with wood burning fireplace. Built-ins.
Cette photo montre un salon nature de taille moyenne avec un mur blanc, un sol en bois brun, une cheminée standard, un manteau de cheminée en lambris de bois, un téléviseur fixé au mur, un sol marron, poutres apparentes et du lambris de bois.
Cette photo montre un salon nature de taille moyenne avec un mur blanc, un sol en bois brun, une cheminée standard, un manteau de cheminée en lambris de bois, un téléviseur fixé au mur, un sol marron, poutres apparentes et du lambris de bois.

Great Room with Waterfront View showcasing a mix of natural tones & textures. The Paint Palette and Fabrics are an inviting blend of white's with custom Fireplace & Cabinetry. Lounge furniture is specified in deep comfortable dimensions.

This cozy family room features a custom wall unit with chevron pattern shiplap and a vapor fireplace. Adjacent to the seating area is a custom wet bar which has an old chicago brick backsplash to tie in to the kitchen's backsplash. A teak root coffee table sits in the center of a large sectional and green is the accent color throughout.

Oak Wood Floors by Shaw, Exploration in Voyage
Inspiration pour un salon méditerranéen avec une salle de réception, un mur blanc, parquet clair, un téléviseur fixé au mur, un sol marron, un plafond à caissons, du lambris de bois, une cheminée standard et un manteau de cheminée en lambris de bois.
Inspiration pour un salon méditerranéen avec une salle de réception, un mur blanc, parquet clair, un téléviseur fixé au mur, un sol marron, un plafond à caissons, du lambris de bois, une cheminée standard et un manteau de cheminée en lambris de bois.

Advisement + Design - Construction advisement, custom millwork & custom furniture design, interior design & art curation by Chango & Co.
Cette image montre un salon traditionnel de taille moyenne et ouvert avec une salle de réception, un mur blanc, parquet clair, un manteau de cheminée en lambris de bois, un téléviseur indépendant, un sol marron, un plafond en bois et du lambris de bois.
Cette image montre un salon traditionnel de taille moyenne et ouvert avec une salle de réception, un mur blanc, parquet clair, un manteau de cheminée en lambris de bois, un téléviseur indépendant, un sol marron, un plafond en bois et du lambris de bois.
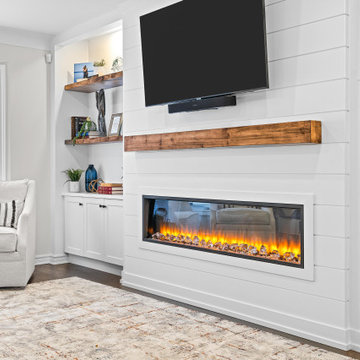
Réalisation d'un salon marin de taille moyenne et fermé avec une salle de réception, un mur blanc, parquet foncé, une cheminée standard, un manteau de cheminée en lambris de bois, un sol marron, un plafond en lambris de bois et du lambris de bois.
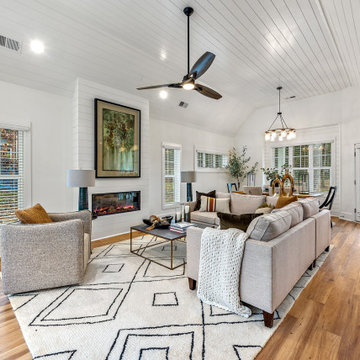
living room by gracious home interiors
Exemple d'un salon moderne avec un mur blanc, sol en stratifié, une cheminée standard, un manteau de cheminée en lambris de bois, un sol marron et un plafond en lambris de bois.
Exemple d'un salon moderne avec un mur blanc, sol en stratifié, une cheminée standard, un manteau de cheminée en lambris de bois, un sol marron et un plafond en lambris de bois.
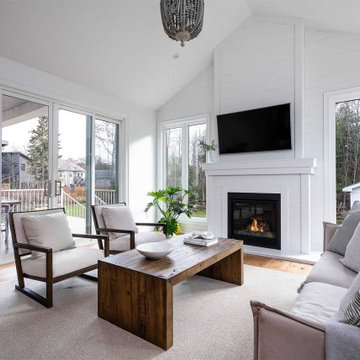
Cette image montre un salon craftsman avec un mur blanc, parquet clair, une cheminée standard, un manteau de cheminée en lambris de bois, un téléviseur fixé au mur, un plafond voûté et du lambris de bois.
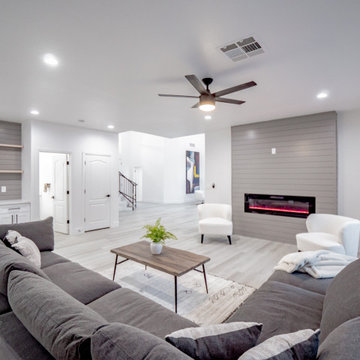
Cette image montre une salle de séjour minimaliste de taille moyenne et ouverte avec un mur blanc, sol en stratifié, une cheminée standard, un manteau de cheminée en lambris de bois et un sol gris.
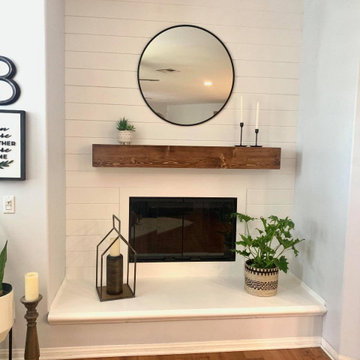
This fireplace is adorned with shiplap. Installed is also a custom stained pine mantle.
Cette photo montre un salon moderne de taille moyenne avec un mur blanc, sol en stratifié, une cheminée standard, un manteau de cheminée en lambris de bois, un téléviseur indépendant, un sol marron et du lambris de bois.
Cette photo montre un salon moderne de taille moyenne avec un mur blanc, sol en stratifié, une cheminée standard, un manteau de cheminée en lambris de bois, un téléviseur indépendant, un sol marron et du lambris de bois.
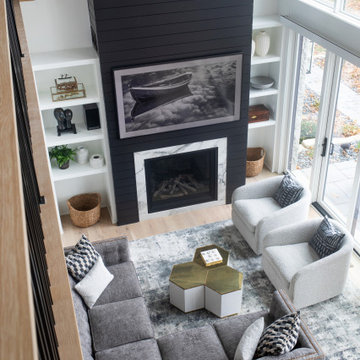
Inspiration pour un salon ouvert avec un bar de salon, un mur blanc, un sol en bois brun, une cheminée standard, un manteau de cheminée en lambris de bois, un téléviseur fixé au mur, un sol marron, un plafond voûté et du lambris de bois.

Idée de décoration pour un petit salon vintage ouvert avec un mur blanc, un sol en bois brun, une cheminée standard, un manteau de cheminée en lambris de bois, un téléviseur fixé au mur et un sol marron.
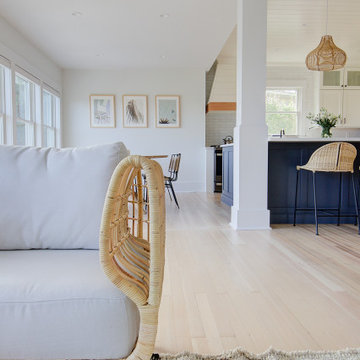
Completely remodeled beach house with an open floor plan, beautiful light wood floors and an amazing view of the water. After walking through the entry with the open living room on the right you enter the expanse with the sitting room at the left and the family room to the right. The original double sided fireplace is updated by removing the interior walls and adding a white on white shiplap and brick combination separated by a custom wood mantle the wraps completely around.
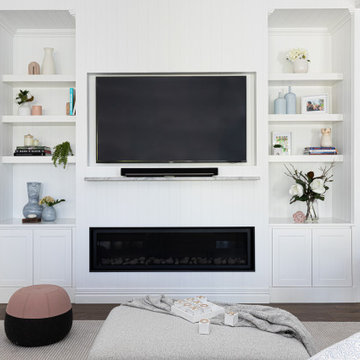
This classic Queenslander home in Red Hill, was a major renovation and therefore an opportunity to meet the family’s needs. With three active children, this family required a space that was as functional as it was beautiful, not forgetting the importance of it feeling inviting.
The resulting home references the classic Queenslander in combination with a refined mix of modern Hampton elements.
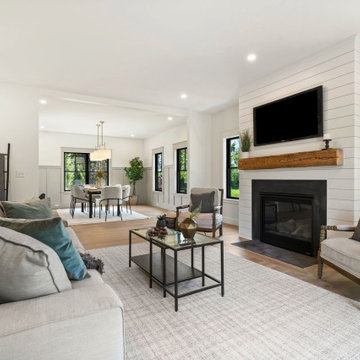
Idée de décoration pour un salon champêtre de taille moyenne et ouvert avec un mur blanc, parquet clair, une cheminée standard, un manteau de cheminée en lambris de bois, un téléviseur fixé au mur et un sol beige.
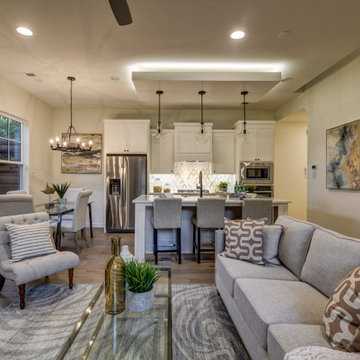
Townhome style living space, but plenty of room for hosting. This open kitchen and living space creates an intimate atmosphere for family and guest. The kitchen's backsplash is a standout among the custom kitchen cabinets. Don't miss the floating ceiling with under mount lighting.
Idées déco de pièces à vivre avec un mur blanc et un manteau de cheminée en lambris de bois
5



