Idées déco de pièces à vivre avec un mur bleu et différents designs de plafond
Trier par :
Budget
Trier par:Populaires du jour
141 - 160 sur 1 280 photos
1 sur 3
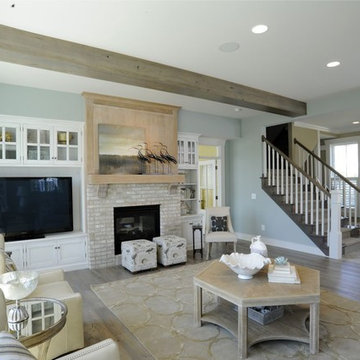
Idées déco pour un salon bord de mer ouvert avec une salle de réception, un mur bleu, un sol en vinyl, une cheminée standard, un manteau de cheminée en brique, un téléviseur encastré, un sol gris et poutres apparentes.
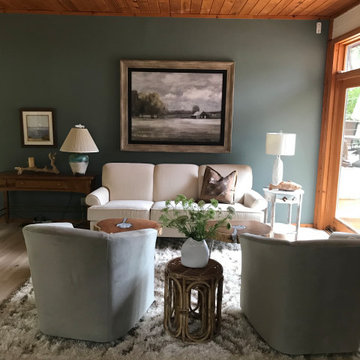
Part of a whole house renovation. Furniture purchased for staging to put on market. Sold fully furnished
Aménagement d'un grand salon bord de mer ouvert avec une salle de réception, un mur bleu, parquet clair, aucun téléviseur, un sol beige et un plafond en bois.
Aménagement d'un grand salon bord de mer ouvert avec une salle de réception, un mur bleu, parquet clair, aucun téléviseur, un sol beige et un plafond en bois.
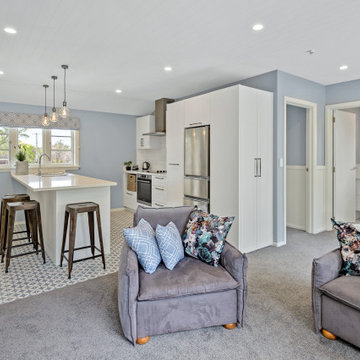
The Open plan Kitchen, Dining & Living room has coved ceilings to create the height required along with adding character to this area. The Bedroom and ensuite are painted int he same blue and white theme and also incorporate character features throughout.
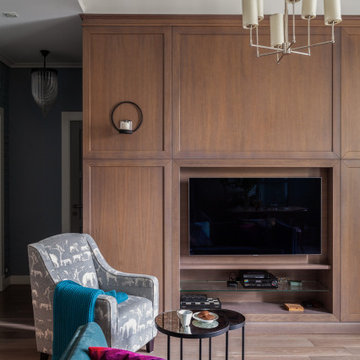
Cette image montre un salon traditionnel de taille moyenne et ouvert avec un mur bleu, parquet foncé, un téléviseur fixé au mur, un sol marron et un plafond décaissé.

As a combined group of interior designers and home decorators, no one loves a home makeover as much as the HER Home Design team.
When we got the call about this new home interior design and home decor project, we were THRILLED to jump right in!
The Client
Our primary client for this home makeover was a mom of a busy family of four with one adult son in college and a young adult daughter in her last years of high school. She and her husband both worked many hours in the medical field.
The family had recently moved up into a larger home almost double the size of their last home. The 5 bedroom, 4 bath residence was super spacious boasting more than 6,000 sq. ft. and a beautiful in-ground swimming pool. It had great bones and a space for everyone, but it needed a ton of updates to make it comfortable for them to enjoy with their family and friends.
The HER team was called in to give the home's main level a complete makeover with a fresh, up-to-date vibe.
The Challenge
The rooms in our project included the entry, home office, spiral staircase, two main floor powder rooms, formal living room, formal dining room, family room, sunroom and rear staircase.
We were charged with creating an interior design plan with consistent contemporary, elegant theme that connected all the rooms on the main level, but still allowed each room to have its own personality. Our clients wanted new paint and lighting, updated furniture, wrought iron balusters to replace the existing wooden ones, a powder room that WOW'd them and one that was more casual. We had our work cut out for us, indeed.
The Solution
We were so excited to present our interior design plan for the home makeover to the family. Our new plan included:
- Adding a textured grasscloth wallpaper to a wall in the home office and replacing the furniture with updated pieces and a beautiful light fixture
- Updating all the lighting on the main floor to LED fixtures - there were more than 40 recessed lights!
- Replacing the wooden spindles with wrought iron balusters and adding a fresh coat of high gloss to the banisters
- Painting the home office, formal living room, dining room, family room, both baths and the sunroom
- Highlighting the family's prized African art piece, a bust, as the focal point in their living room
- Adding GORGEOUS, custom crown molding and hand-crafted chair rail in the sunroom and formal living room
- Installing an ENTIRE wall of glass ceramic tile in the north powder which made it completely GLAM!
- Making the guest bathroom feel bigger and brighter by laying white Carrera marble tile and painting the bathroom a soft Sea Salt green. Adding a strip of subway tile made the old peachy-colored bathroom feel updated and spa-like
- Creating a new fireplace fascia on the family room side by adding stacked stone and soft, comfy seating around the fireplace
- And lastly, making the family room an inviting place to relax and entertain by purchasing new, plush furniture and rearranging it to make it cozy
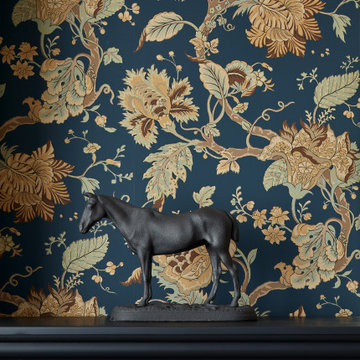
Inspiration pour un grand salon traditionnel avec un bar de salon, un mur bleu, sol en stratifié, aucune cheminée, un téléviseur fixé au mur, un sol marron, un plafond décaissé et du papier peint.
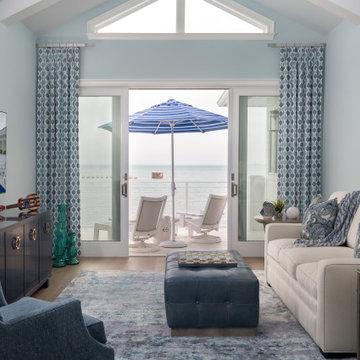
Exemple d'une salle de séjour bord de mer avec un mur bleu, un sol en bois brun, un sol marron et un plafond voûté.
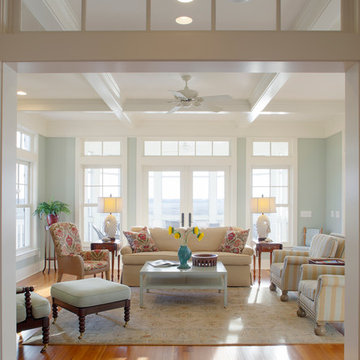
Atlantic Archives, Inc./Richard Leo Johnson
SGA Architecture LLC
Idée de décoration pour un grand salon marin ouvert avec une salle de réception, un mur bleu, un sol en bois brun, aucun téléviseur et un plafond à caissons.
Idée de décoration pour un grand salon marin ouvert avec une salle de réception, un mur bleu, un sol en bois brun, aucun téléviseur et un plafond à caissons.
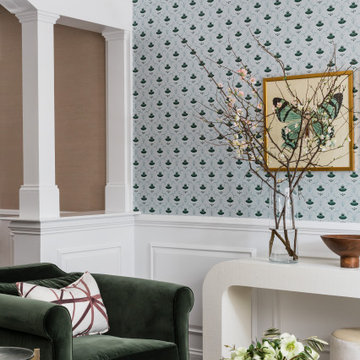
transitional living room
Réalisation d'un salon tradition de taille moyenne et ouvert avec une salle de réception, un mur bleu, parquet foncé, aucune cheminée, aucun téléviseur, un sol marron, un plafond à caissons et boiseries.
Réalisation d'un salon tradition de taille moyenne et ouvert avec une salle de réception, un mur bleu, parquet foncé, aucune cheminée, aucun téléviseur, un sol marron, un plafond à caissons et boiseries.

Dessin et réalisation d'une Verrière en accordéon
Inspiration pour une grande salle de séjour urbaine ouverte avec un sol en carrelage de céramique, un sol beige, un bar de salon, un mur bleu, un poêle à bois, aucun téléviseur et poutres apparentes.
Inspiration pour une grande salle de séjour urbaine ouverte avec un sol en carrelage de céramique, un sol beige, un bar de salon, un mur bleu, un poêle à bois, aucun téléviseur et poutres apparentes.
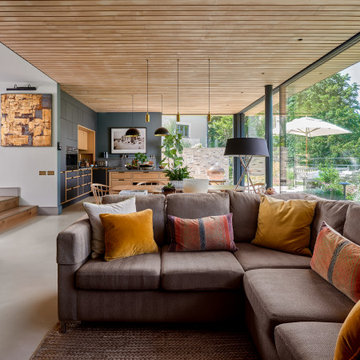
Cette photo montre un très grand salon ouvert avec une salle de réception, un mur bleu, sol en béton ciré, une cheminée d'angle, un manteau de cheminée en métal, un sol gris et un plafond en bois.
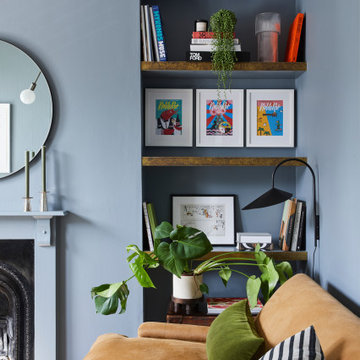
The living room at our Crouch End apartment project, creating a chic, cosy space to relax and entertain. A soft powder blue adorns the walls in a room that is flooded with natural light. Brass clad shelves bring a considered attention to detail, with contemporary fixtures contrasted with a traditional sofa shape.
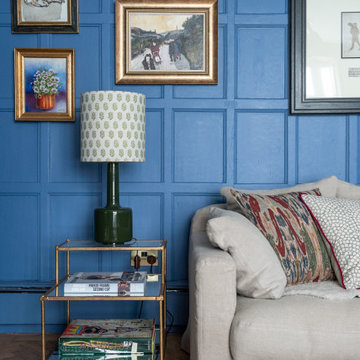
A dark living room was transformed into a cosy and inviting relaxing living room. The wooden panels were painted with the client's favourite colour and display their favourite pieces of art. The colour was inspired by the original Delft blue tiles of the fireplace.
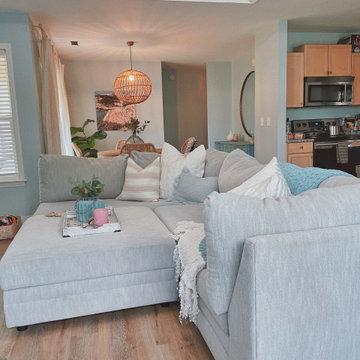
Exemple d'un petit salon bord de mer ouvert avec un mur bleu, un sol en vinyl, un sol marron et un plafond en lambris de bois.
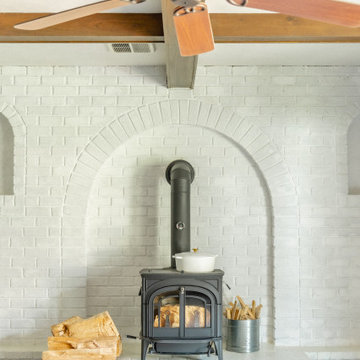
Idée de décoration pour une salle de séjour tradition avec un mur bleu, un poêle à bois, un manteau de cheminée en brique et poutres apparentes.
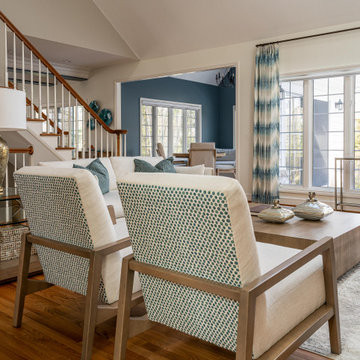
Working with a blank slate we designed this room to be as functional as it is beautiful. It is now one of the homeowners favorite places to relax.
Exemple d'un salon chic de taille moyenne et ouvert avec un mur bleu, une cheminée standard, un manteau de cheminée en pierre, aucun téléviseur, un sol marron et un plafond voûté.
Exemple d'un salon chic de taille moyenne et ouvert avec un mur bleu, une cheminée standard, un manteau de cheminée en pierre, aucun téléviseur, un sol marron et un plafond voûté.
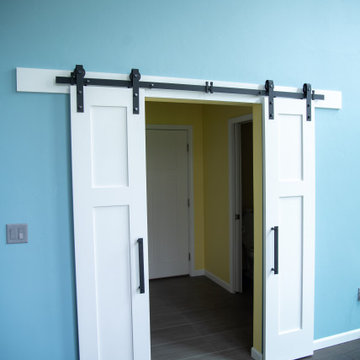
To close off entry from the mudroom to the living room, a set of double barn doors are used for both funcitonality as well as aesthetics.
Réalisation d'une grande salle de séjour minimaliste ouverte avec un mur bleu, un sol en vinyl, une cheminée standard, un manteau de cheminée en brique, un téléviseur indépendant, un sol marron et un plafond voûté.
Réalisation d'une grande salle de séjour minimaliste ouverte avec un mur bleu, un sol en vinyl, une cheminée standard, un manteau de cheminée en brique, un téléviseur indépendant, un sol marron et un plafond voûté.

Club house & sitting area including pool table with kitchen interior rendering. In this concept of club house have white sofa, table, breakfast table Interior Decoration, playing table & Furniture Design with sitting area, pendent lights, dummy plant,dinning area & reading area.
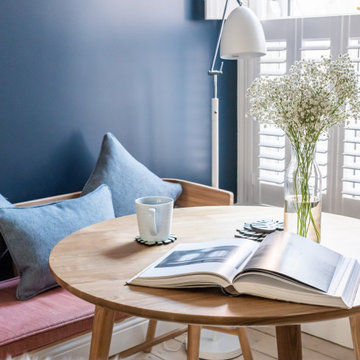
Idées déco pour un petit salon scandinave ouvert avec un mur bleu, parquet clair, une cheminée standard, un manteau de cheminée en métal, un téléviseur indépendant et poutres apparentes.

Cette photo montre un petit salon scandinave ouvert avec un mur bleu, parquet clair, une cheminée standard, un manteau de cheminée en métal, un téléviseur indépendant et poutres apparentes.
Idées déco de pièces à vivre avec un mur bleu et différents designs de plafond
8



