Idées déco de pièces à vivre avec un mur gris
Trier par:Populaires du jour
1 - 20 sur 8 323 photos

David Cousin Marsy
Idées déco pour une salle de séjour industrielle de taille moyenne et ouverte avec un mur gris, un sol en carrelage de céramique, un poêle à bois, un manteau de cheminée en pierre de parement, un téléviseur d'angle, un sol gris et un mur en parement de brique.
Idées déco pour une salle de séjour industrielle de taille moyenne et ouverte avec un mur gris, un sol en carrelage de céramique, un poêle à bois, un manteau de cheminée en pierre de parement, un téléviseur d'angle, un sol gris et un mur en parement de brique.
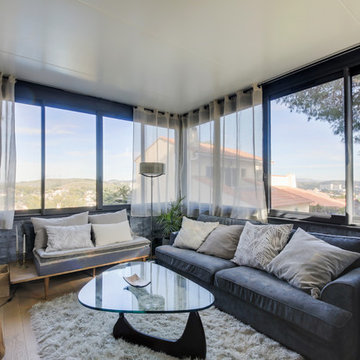
Aménagement d'un petit salon contemporain ouvert avec un mur gris, parquet clair, aucune cheminée, aucun téléviseur, un sol beige et éclairage.

Tim Clarke-Payton
Réalisation d'un grand salon tradition fermé avec une salle de réception, un mur gris, un sol en bois brun, aucun téléviseur, une cheminée standard et un sol marron.
Réalisation d'un grand salon tradition fermé avec une salle de réception, un mur gris, un sol en bois brun, aucun téléviseur, une cheminée standard et un sol marron.

Natural elements and calming colors surround this sitting room. Warmed by a stacked stone fireplace and natural area rug.
Ryan Hainey
Idées déco pour une salle de séjour classique de taille moyenne et fermée avec une bibliothèque ou un coin lecture, un mur gris, parquet clair, un manteau de cheminée en pierre, un téléviseur fixé au mur et une cheminée d'angle.
Idées déco pour une salle de séjour classique de taille moyenne et fermée avec une bibliothèque ou un coin lecture, un mur gris, parquet clair, un manteau de cheminée en pierre, un téléviseur fixé au mur et une cheminée d'angle.

Different textures and colors with wallpaper and wood.
Idée de décoration pour une grande salle de séjour design en bois ouverte avec un mur gris, un sol en vinyl, une cheminée ribbon, un téléviseur fixé au mur et un sol marron.
Idée de décoration pour une grande salle de séjour design en bois ouverte avec un mur gris, un sol en vinyl, une cheminée ribbon, un téléviseur fixé au mur et un sol marron.

The focal point of the formal living room is the transitional fireplace. The hearth and surround are 3cm Arabescato Orobico Grigio with eased edges.
Aménagement d'un grand salon classique ouvert avec une salle de réception, un mur gris, aucun téléviseur, un plafond à caissons, parquet foncé, une cheminée standard, un manteau de cheminée en pierre et un sol marron.
Aménagement d'un grand salon classique ouvert avec une salle de réception, un mur gris, aucun téléviseur, un plafond à caissons, parquet foncé, une cheminée standard, un manteau de cheminée en pierre et un sol marron.
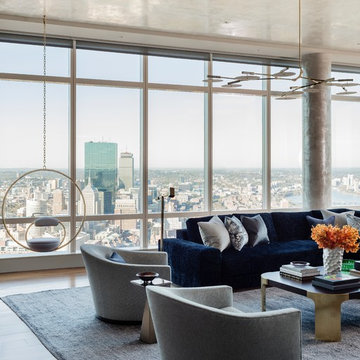
Michael J. Lee
Inspiration pour un grand salon design ouvert avec une salle de réception, un mur gris, un sol en bois brun, une cheminée ribbon, un manteau de cheminée en pierre, un téléviseur fixé au mur et un sol marron.
Inspiration pour un grand salon design ouvert avec une salle de réception, un mur gris, un sol en bois brun, une cheminée ribbon, un manteau de cheminée en pierre, un téléviseur fixé au mur et un sol marron.
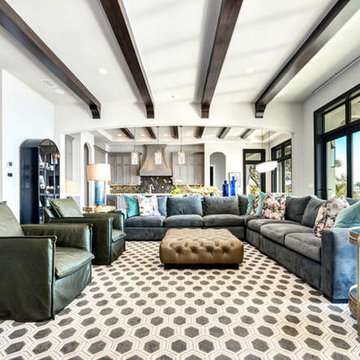
Inspiration pour un grand salon traditionnel ouvert avec un mur gris, parquet foncé, un téléviseur fixé au mur, un sol marron et aucune cheminée.
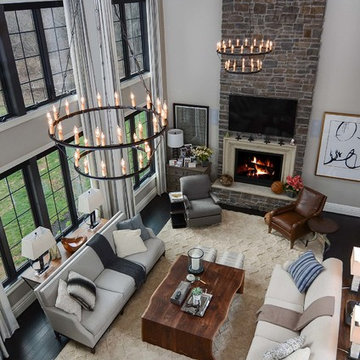
Inspiration pour une grande salle de séjour design ouverte avec un mur gris, parquet foncé, une cheminée standard, un manteau de cheminée en pierre et un téléviseur fixé au mur.

Modern Classic Coastal Living room with an inviting seating arrangement. Classic paisley drapes with iron drapery hardware against Sherwin-Williams Lattice grey paint color SW 7654. Keep it classic - Despite being a thoroughly traditional aesthetic wing back chairs fit perfectly with modern marble table.
An Inspiration for a classic living room in San Diego with grey, beige, turquoise, blue colour combination.
Sand Kasl Imaging
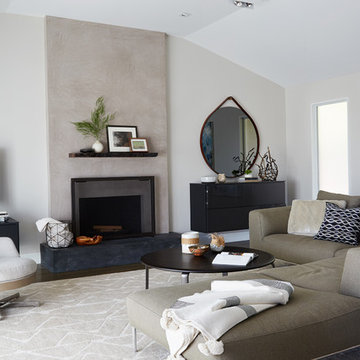
Cette photo montre une grande salle de séjour tendance fermée avec un mur gris, une cheminée standard, un téléviseur fixé au mur, parquet foncé et un sol marron.

The large oval coffee table is made from a high-gloss, cloudy-brown vellum. The puffy, nimbus-like shapes have an ephemeral quality, as if they could evaporate at any moment.
By contrast, two angular lounge chairs have been upholstered in a fabric of equally striking angles.
Richly embroidered curtains mix matte and metallic yarns that play the light beautifully.
These things, combined with the densely textured wallpaper, create a room full of varied surfaces, shapes and patterns.
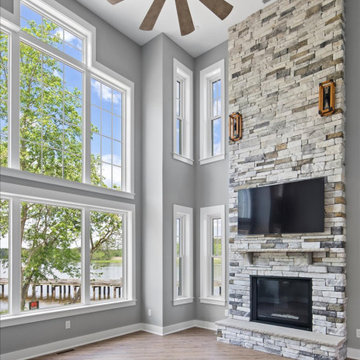
Open, 2-story living room with floor to ceiling windows and gas fireplace.
Réalisation d'un grand salon mansardé ou avec mezzanine marin avec un mur gris, un sol en vinyl, une cheminée standard, un manteau de cheminée en pierre de parement, un téléviseur fixé au mur et un sol multicolore.
Réalisation d'un grand salon mansardé ou avec mezzanine marin avec un mur gris, un sol en vinyl, une cheminée standard, un manteau de cheminée en pierre de parement, un téléviseur fixé au mur et un sol multicolore.

This home is a bachelor’s dream, but it didn’t start that way. It began with a young man purchasing his first single-family home in Westlake Village. The house was dated from the late 1980s, dark, and closed off. In other words, it felt like a man cave — not a home. It needed a masculine makeover.
He turned to his friend, who spoke highly of their experience with us. We had remodeled and designed their home, now known as the “Oak Park Soiree.” The result of this home’s new, open floorplan assured him we could provide the same flow and functionality to his own home. He put his trust in our hands, and the construction began.
The entry of our client’s original home had no “wow factor.” As you walked in, you noticed a staircase enclosed by a wall, making the space feel bulky and uninviting. Our team elevated the entry by designing a new modern staircase with a see-through railing. We even took advantage of the area under the stairs by building a wine cellar underneath it… because wine not?
Down the hall, the kitchen and family room used to be separated by a wall. The kitchen lacked countertop and storage space, and the family room had a high ceiling open to the second floor. This floorplan didn’t function well with our client’s lifestyle. He wanted one large space that allowed him to entertain family and friends while at the same time, not having to worry about noise traveling upstairs. Our architects crafted a new floorplan to make the kitchen, breakfast nook, and family room flow together as a great room. We removed the obstructing wall and enclosed the high ceiling above the family room by building a new loft space above.
The kitchen area of the great room is now the heart of the home! Our client and his guests have plenty of space to gather around the oversized island with additional seating. The walls are surrounded by custom Crystal cabinetry, and the countertops glisten with Vadara quartz, providing ample cooking and storage space. To top it all off, we installed several new appliances, including a built-in fridge and coffee machine, a Miele 48-inch range, and a beautifully designed boxed ventilation hood with brass strapping and contrasting color.
There is now an effortless transition from the kitchen to the family room, where your eyes are drawn to the newly centered, linear fireplace surrounded by floating shelves. Its backlighting spotlights the purposefully placed symmetrical décor inside it. Next to this focal point lies a LaCantina bi-fold door leading to the backyard’s sparkling new pool and additional outdoor living space. Not only does the wide door create a seamless transition to the outside, but it also brings an abundance of natural light into the home.
Once in need of a masculine makeover, this home’s sexy black and gold finishes paired with additional space for wine and guests to have a good time make it a bachelor’s dream.
Photographer: Andrew Orozco
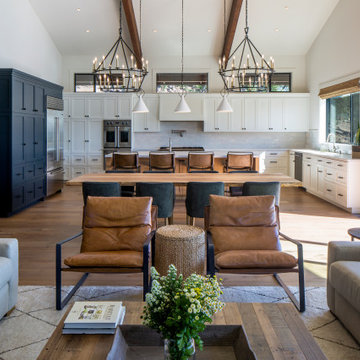
Inspiration pour un grand salon traditionnel ouvert avec un bar de salon, un mur gris, parquet clair, une cheminée standard, un manteau de cheminée en plâtre, un téléviseur fixé au mur, un sol marron et poutres apparentes.

Inspiration pour un très grand salon mansardé ou avec mezzanine minimaliste avec un mur gris, parquet clair, une cheminée ribbon, un téléviseur fixé au mur, un sol marron, un plafond voûté et un manteau de cheminée en carrelage.
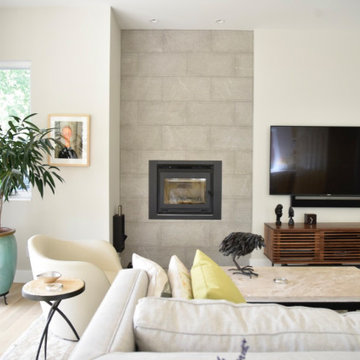
I chose soft, all linen drapes from RH Home for the family room. The slight slub in the fabric is accentuated by a gray thread which adds visual texture and echoes the backsplash on the other end of the room. Wood burning fireplace by Rais of Denmark, marble surround is from Waterworks, tv cabinet is from Room and Board

large open family room adjacent to kitchen,
Cette photo montre une grande salle de séjour chic ouverte avec un mur gris, moquette, une cheminée standard, un manteau de cheminée en brique, un sol beige et poutres apparentes.
Cette photo montre une grande salle de séjour chic ouverte avec un mur gris, moquette, une cheminée standard, un manteau de cheminée en brique, un sol beige et poutres apparentes.
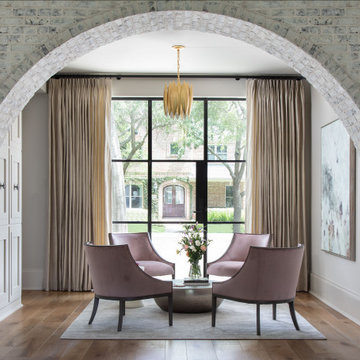
Inspiration pour un salon traditionnel de taille moyenne et fermé avec une salle de réception, un mur gris, un sol en bois brun et un sol marron.
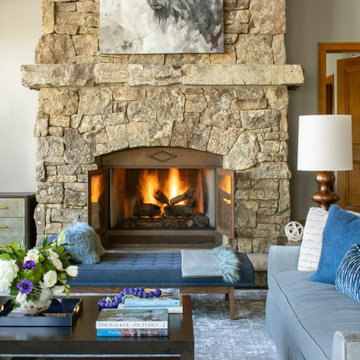
Sophisticated living area to enjoy the Colorado views and the cozy fireplace. The chaise is the perfect spot to enjoy both! Loved using the client's existing sofa in a new fabric - a silver gray mohair!
Idées déco de pièces à vivre avec un mur gris
1