Idées déco de pièces à vivre avec un mur marron et un sol beige
Trier par :
Budget
Trier par:Populaires du jour
141 - 160 sur 1 686 photos
1 sur 3

This 1960s home was in original condition and badly in need of some functional and cosmetic updates. We opened up the great room into an open concept space, converted the half bathroom downstairs into a full bath, and updated finishes all throughout with finishes that felt period-appropriate and reflective of the owner's Asian heritage.

Detail image of day bed area. heat treated oak wall panels with Trueform concreate support for etched glass(Cesarnyc) cabinetry.
Idées déco pour une salle de séjour mansardée ou avec mezzanine contemporaine de taille moyenne avec une bibliothèque ou un coin lecture, un mur marron, un sol en carrelage de porcelaine, une cheminée standard, un manteau de cheminée en pierre, un téléviseur fixé au mur, un sol beige, poutres apparentes et du lambris.
Idées déco pour une salle de séjour mansardée ou avec mezzanine contemporaine de taille moyenne avec une bibliothèque ou un coin lecture, un mur marron, un sol en carrelage de porcelaine, une cheminée standard, un manteau de cheminée en pierre, un téléviseur fixé au mur, un sol beige, poutres apparentes et du lambris.

Flavin Architects was chosen for the renovation due to their expertise with Mid-Century-Modern and specifically Henry Hoover renovations. Respect for the integrity of the original home while accommodating a modern family’s needs is key. Practical updates like roof insulation, new roofing, and radiant floor heat were combined with sleek finishes and modern conveniences. Photo by: Nat Rea Photography
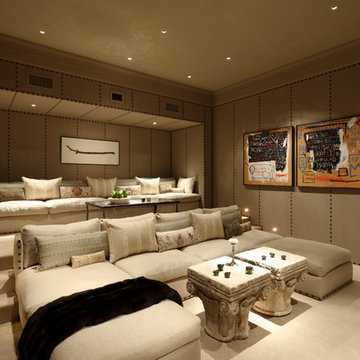
Exemple d'une salle de cinéma méditerranéenne de taille moyenne et fermée avec moquette, un sol beige et un mur marron.

enjoy color
壁紙の色を楽しみ、家具やクッションのカラーで調和を整えたリビング
Réalisation d'un salon avec un mur marron, un sol en contreplaqué, un téléviseur fixé au mur, un sol beige, un plafond en papier peint et du papier peint.
Réalisation d'un salon avec un mur marron, un sol en contreplaqué, un téléviseur fixé au mur, un sol beige, un plafond en papier peint et du papier peint.
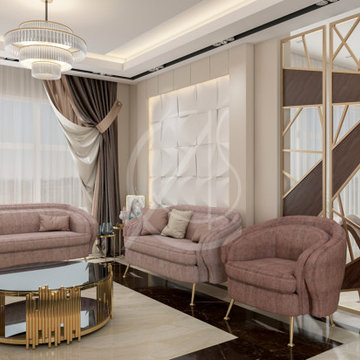
An elegant women’s majlis area situated close to the entrance of the luxury contemporary villa located in Riyadh, Saudi Arabia features smooth lines with accents of black and gold, the white embossed wall tiles accentuate the feminine vibe of the space.
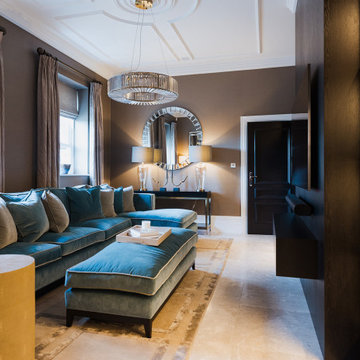
Full redesign and project management of the swimming pool, snug, cloakroom and den in this contemporary family home.
Cette photo montre un grand salon tendance fermé avec une salle de réception, un mur marron, un sol en marbre, un téléviseur encastré et un sol beige.
Cette photo montre un grand salon tendance fermé avec une salle de réception, un mur marron, un sol en marbre, un téléviseur encastré et un sol beige.
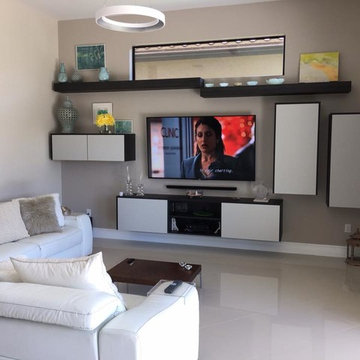
Closet Wizzard, Inc.
Inspiration pour une salle de séjour design ouverte et de taille moyenne avec un téléviseur fixé au mur, un mur marron, aucune cheminée et un sol beige.
Inspiration pour une salle de séjour design ouverte et de taille moyenne avec un téléviseur fixé au mur, un mur marron, aucune cheminée et un sol beige.
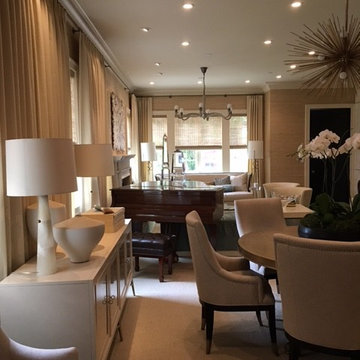
Custom drapery
Cette photo montre un salon chic de taille moyenne et ouvert avec une salle de musique, un mur marron, moquette, aucune cheminée, aucun téléviseur et un sol beige.
Cette photo montre un salon chic de taille moyenne et ouvert avec une salle de musique, un mur marron, moquette, aucune cheminée, aucun téléviseur et un sol beige.
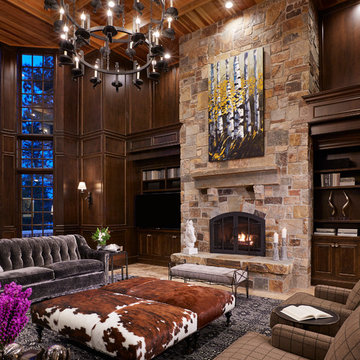
Martha O'Hara Interiors, Interior Design & Photo Styling | Corey Gaffer, Photography | Please Note: All “related,” “similar,” and “sponsored” products tagged or listed by Houzz are not actual products pictured. They have not been approved by Martha O’Hara Interiors nor any of the professionals credited. For information about our work, please contact design@oharainteriors.com.
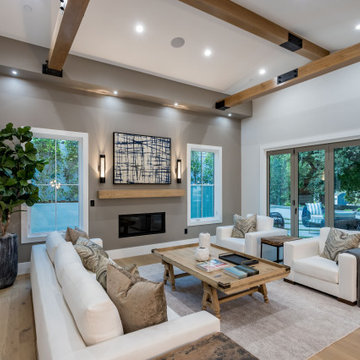
Newly constructed Smart home with attached 3 car garage in Encino! A proud oak tree beckons you to this blend of beauty & function offering recessed lighting, LED accents, large windows, wide plank wood floors & built-ins throughout. Enter the open floorplan including a light filled dining room, airy living room offering decorative ceiling beams, fireplace & access to the front patio, powder room, office space & vibrant family room with a view of the backyard. A gourmets delight is this kitchen showcasing built-in stainless-steel appliances, double kitchen island & dining nook. There’s even an ensuite guest bedroom & butler’s pantry. Hosting fun filled movie nights is turned up a notch with the home theater featuring LED lights along the ceiling, creating an immersive cinematic experience. Upstairs, find a large laundry room, 4 ensuite bedrooms with walk-in closets & a lounge space. The master bedroom has His & Hers walk-in closets, dual shower, soaking tub & dual vanity. Outside is an entertainer’s dream from the barbecue kitchen to the refreshing pool & playing court, plus added patio space, a cabana with bathroom & separate exercise/massage room. With lovely landscaping & fully fenced yard, this home has everything a homeowner could dream of!
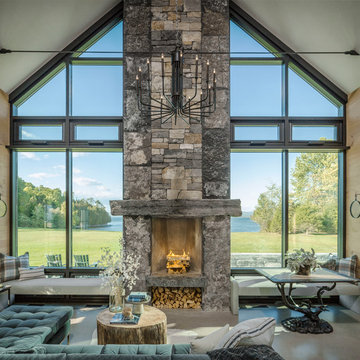
Inspiration pour un salon rustique avec une salle de réception, un mur marron, une cheminée standard, un manteau de cheminée en pierre et un sol beige.
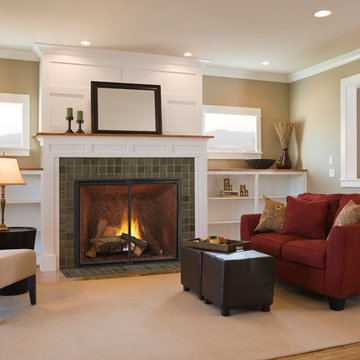
Aménagement d'un salon classique de taille moyenne et ouvert avec une salle de réception, un mur marron, parquet clair, une cheminée standard, un manteau de cheminée en carrelage, aucun téléviseur et un sol beige.

This trapezoidal shaped lot in Dallas sits on an assuming piece of land that terminates into a heavenly pond. This contemporary home has a warm mid-century modern charm. Complete with an open floor plan for entertaining, the homeowners also enjoy a lap pool, a spa retreat, and a detached gameroom with a green roof.
Published:
S Style Magazine, Fall 2015 - http://sstylemagazine.com/design/this-texas-home-is-a-metropolitan-oasis-10305863
Modern Luxury Interiors Texas, April 2015 (Cover)
Photo Credit: Dror Baldinger
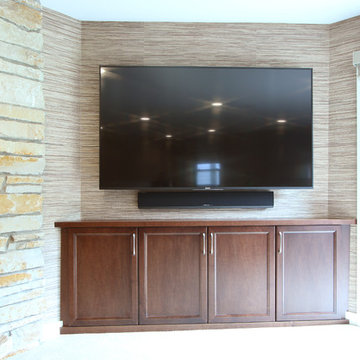
A diagonal wall was built into a corner of this lower level family room. The cabinets were recessed under the wall the maximize the footprint of the space. A matching wood countertop was added for a more furniture looking piece. The flat screen tv was wall mounted as well as the sound bar.
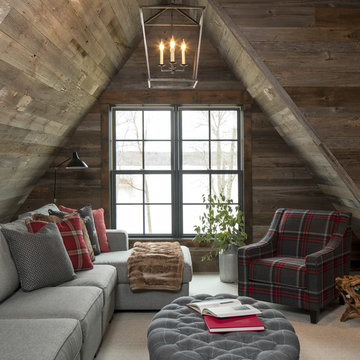
Martha O'Hara Interiors, Interior Design & Photo Styling | Troy Thies, Photography |
Please Note: All “related,” “similar,” and “sponsored” products tagged or listed by Houzz are not actual products pictured. They have not been approved by Martha O’Hara Interiors nor any of the professionals credited. For information about our work, please contact design@oharainteriors.com.
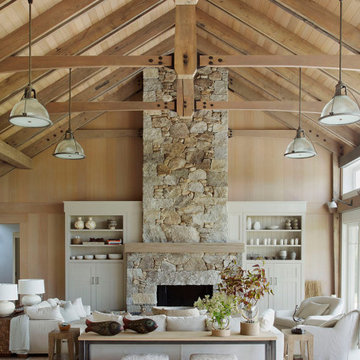
Idée de décoration pour un salon marin ouvert avec une salle de réception, un mur marron, parquet clair, une cheminée standard, un manteau de cheminée en pierre, aucun téléviseur et un sol beige.
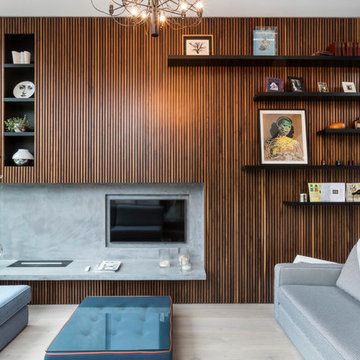
Aménagement d'un salon contemporain ouvert avec un mur marron, parquet clair, aucune cheminée, un téléviseur encastré et un sol beige.
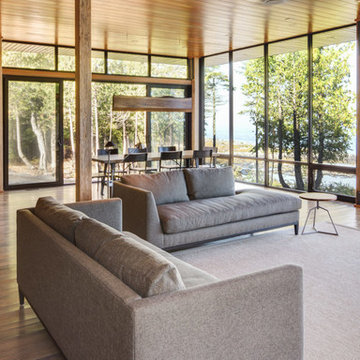
Inspiration pour un salon design de taille moyenne et ouvert avec une salle de réception, un mur marron, parquet clair, une cheminée standard, un manteau de cheminée en métal, aucun téléviseur et un sol beige.
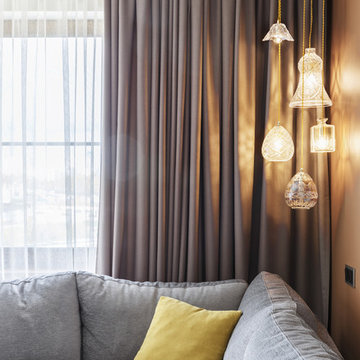
Функцию второго света выполняет композиция из подвесных светильников серии "Crystal", размещённая в углу над диваном.
Фото: Сергей Красюк
Cette photo montre un salon de taille moyenne et ouvert avec une salle de réception, un sol en vinyl, aucune cheminée, un téléviseur fixé au mur, un sol beige et un mur marron.
Cette photo montre un salon de taille moyenne et ouvert avec une salle de réception, un sol en vinyl, aucune cheminée, un téléviseur fixé au mur, un sol beige et un mur marron.
Idées déco de pièces à vivre avec un mur marron et un sol beige
8



