Idées déco de pièces à vivre avec un mur marron et un sol marron
Trier par :
Budget
Trier par:Populaires du jour
41 - 60 sur 5 829 photos
1 sur 3
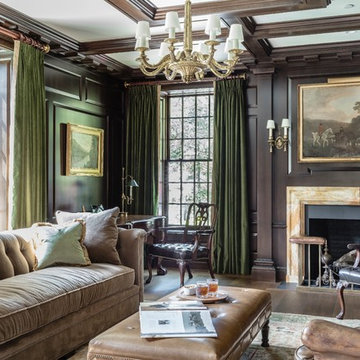
The Historic Home lies at the heart of Michael Carter’s passion for interior design. Well versed in the academics of period architecture and antiques, Carter continues to be called on to bring fresh and inspiring ideas to historic properties that are undergoing restoration or redecoration. It is never the goal to have these homes feel like museums. Instead, Carter & Company strives to blend the function of contemporary life with design ideas that are appropriate – they respect the past in a way that is stylish, timeless and elegant.

Ryan Hainey
Exemple d'une petite salle de séjour chic fermée avec une bibliothèque ou un coin lecture, un mur marron, parquet foncé, une cheminée standard, un manteau de cheminée en brique et un sol marron.
Exemple d'une petite salle de séjour chic fermée avec une bibliothèque ou un coin lecture, un mur marron, parquet foncé, une cheminée standard, un manteau de cheminée en brique et un sol marron.
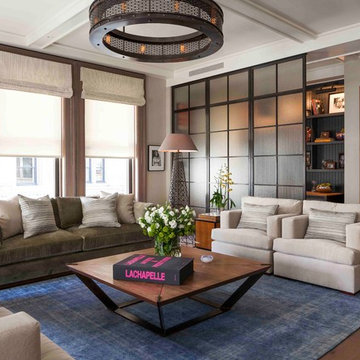
Detail of living room and glimpse into the office space in a 5th Avenue loft. Wide-plank oak floors, roman shades, custom furniture and lighting, coffered ceiling with gloss paint. Seeded glass partition with divided light.
Architect: DHD
Photographer: Bruce Katz
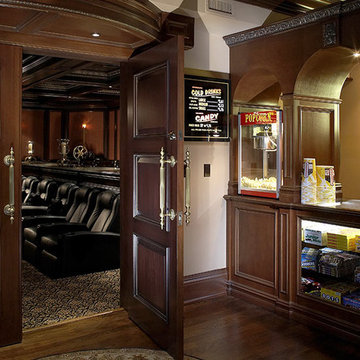
Aménagement d'une grande salle de cinéma classique fermée avec un mur marron, moquette, un écran de projection et un sol marron.
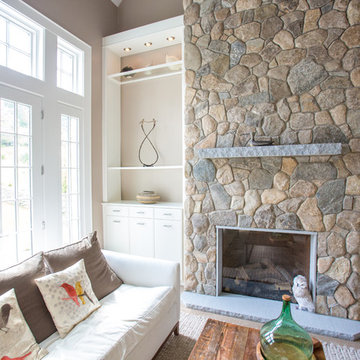
Boston Blend Round Fireplace
Idées déco pour un salon classique de taille moyenne et ouvert avec une salle de réception, un mur marron, moquette, une cheminée standard, un manteau de cheminée en pierre, aucun téléviseur et un sol marron.
Idées déco pour un salon classique de taille moyenne et ouvert avec une salle de réception, un mur marron, moquette, une cheminée standard, un manteau de cheminée en pierre, aucun téléviseur et un sol marron.
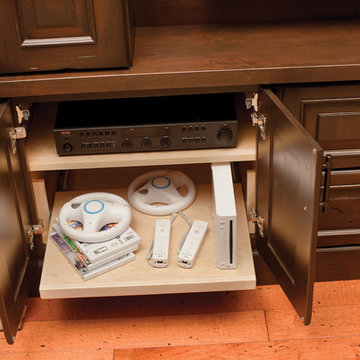
Media Centers are a fashionable feature in new homes, and a popular remodeling project for existing homes. With open floor plans, the media room is often designed adjacent to the kitchen, and it makes good sense to visually tie these rooms together with coordinating cabinetry styling and finishes.
Dura Supreme’s entertainment cabinetry is designed to fit the conventional sizing requirements for media components. With our entertainment accessories, your sound system, speakers, gaming systems, and movie library can be kept organized and accessible.
The entertainment center shown here is just one example of the many different looks that can be created with Dura Supreme’s entertainment cabinetry. The quality construction you expect from Dura Supreme, with all of our door styles, wood species and finishes, to create the one-of-a-kind look that perfectly complements your home and your lifestyle.
Entertainment cabinetry from Dura Supreme can be designed to integrate seamlessly with your living room furniture and other cabinetry within the home. Dura Supreme's Crestwood Cabinetry is shown here with "Montego" cabinet door style in Knotty Alder wood with the Heavy Patina “D” finish.
Request a FREE Dura Supreme Brochure Packet:
http://www.durasupreme.com/request-brochure
Find a Dura Supreme Showroom near you today:
http://www.durasupreme.com/dealer-locator

This eclectic kitchen designed with new and old products together is what creates the character. The countertop on the island is a reclaimed bowling alley lane!
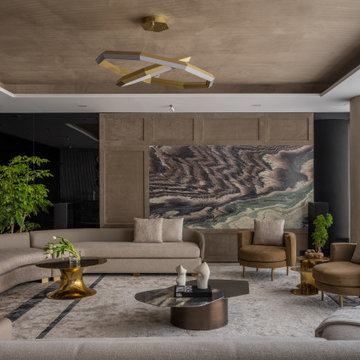
Inspiration pour un salon design avec un mur marron, un sol marron et un plafond décaissé.

Hood House is a playful protector that respects the heritage character of Carlton North whilst celebrating purposeful change. It is a luxurious yet compact and hyper-functional home defined by an exploration of contrast: it is ornamental and restrained, subdued and lively, stately and casual, compartmental and open.
For us, it is also a project with an unusual history. This dual-natured renovation evolved through the ownership of two separate clients. Originally intended to accommodate the needs of a young family of four, we shifted gears at the eleventh hour and adapted a thoroughly resolved design solution to the needs of only two. From a young, nuclear family to a blended adult one, our design solution was put to a test of flexibility.
The result is a subtle renovation almost invisible from the street yet dramatic in its expressive qualities. An oblique view from the northwest reveals the playful zigzag of the new roof, the rippling metal hood. This is a form-making exercise that connects old to new as well as establishing spatial drama in what might otherwise have been utilitarian rooms upstairs. A simple palette of Australian hardwood timbers and white surfaces are complimented by tactile splashes of brass and rich moments of colour that reveal themselves from behind closed doors.
Our internal joke is that Hood House is like Lazarus, risen from the ashes. We’re grateful that almost six years of hard work have culminated in this beautiful, protective and playful house, and so pleased that Glenda and Alistair get to call it home.
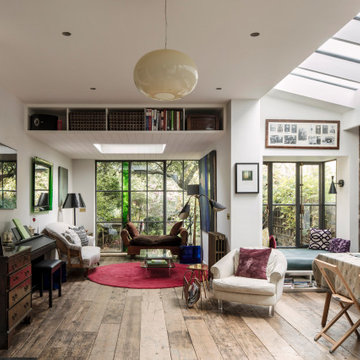
The design focus for this North London Victorian terrace home design project was the refurbishment and reconfiguration of the ground floor together with additional space of a new side-return. Orienting and organising the interior architecture to maximise sunlight during the course of the day was one of our primary challenges solved. While the front of the house faces south-southeast with wonderful direct morning light, the rear garden faces northwest, consequently less light for most of the day.
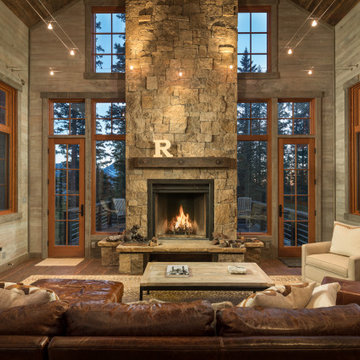
Cette image montre un salon chalet ouvert et de taille moyenne avec parquet foncé, une cheminée standard, un manteau de cheminée en pierre, un sol marron et un mur marron.
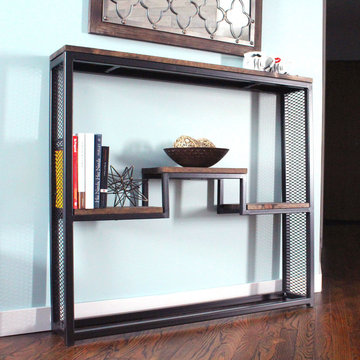
3-tier vintage industrial bronze brown metal industrial look black metal bookcase bookshelf shelf heavy duty trendy modern interior design
Réalisation d'un petit salon design fermé avec une salle de musique, un mur marron, parquet foncé, aucune cheminée, un téléviseur indépendant et un sol marron.
Réalisation d'un petit salon design fermé avec une salle de musique, un mur marron, parquet foncé, aucune cheminée, un téléviseur indépendant et un sol marron.
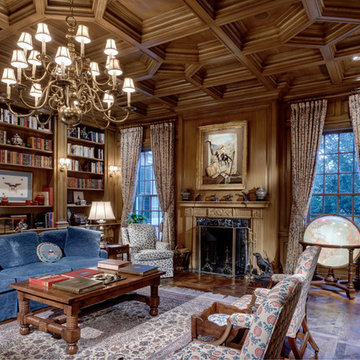
Réalisation d'une salle de séjour tradition fermée avec une bibliothèque ou un coin lecture, un mur marron, un sol en bois brun, une cheminée standard et un sol marron.
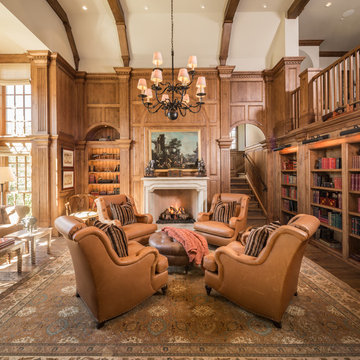
Designer: Robert Dame Designs Photographer: Steven Chenn Int
Idées déco pour une salle de séjour classique fermée avec une bibliothèque ou un coin lecture, un mur marron, parquet foncé, une cheminée standard, un manteau de cheminée en pierre et un sol marron.
Idées déco pour une salle de séjour classique fermée avec une bibliothèque ou un coin lecture, un mur marron, parquet foncé, une cheminée standard, un manteau de cheminée en pierre et un sol marron.
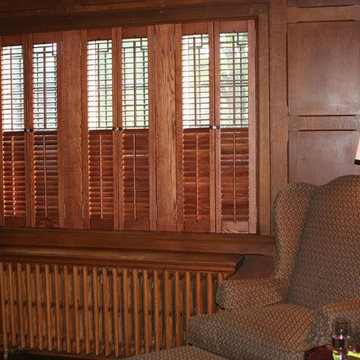
Réalisation d'un salon tradition de taille moyenne avec un mur marron, parquet foncé et un sol marron.
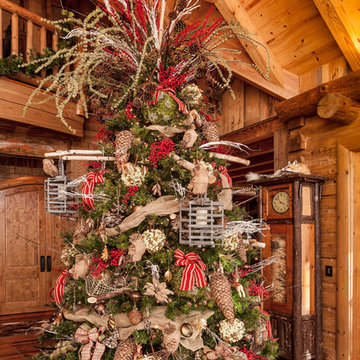
Exemple d'un salon montagne ouvert avec une salle de réception, un mur marron, une cheminée standard, un manteau de cheminée en pierre, aucun téléviseur et un sol marron.
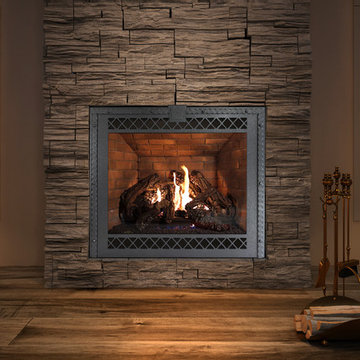
Idée de décoration pour un salon tradition de taille moyenne avec un mur marron, un sol en bois brun, une cheminée standard, un manteau de cheminée en pierre et un sol marron.
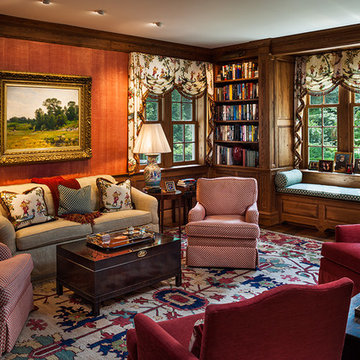
Tom Crane
Exemple d'une grande salle de séjour chic fermée avec une bibliothèque ou un coin lecture, un mur marron, un sol en bois brun, aucun téléviseur, une cheminée standard, un manteau de cheminée en pierre et un sol marron.
Exemple d'une grande salle de séjour chic fermée avec une bibliothèque ou un coin lecture, un mur marron, un sol en bois brun, aucun téléviseur, une cheminée standard, un manteau de cheminée en pierre et un sol marron.
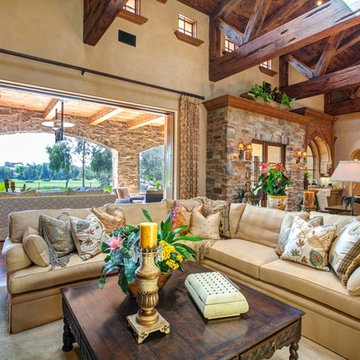
Indoor-outdoor living room design in Rancho Santa Fe, with luxury hand made furniture and high end accessories. Interior design by award-winning designer Susan Spath. Fine furniture and accessories from Kern & Co.

Photo by Will Austin
Cette image montre un salon sud-ouest américain ouvert et de taille moyenne avec un sol en bois brun, un poêle à bois, une salle de réception, un mur marron, un manteau de cheminée en métal, aucun téléviseur et un sol marron.
Cette image montre un salon sud-ouest américain ouvert et de taille moyenne avec un sol en bois brun, un poêle à bois, une salle de réception, un mur marron, un manteau de cheminée en métal, aucun téléviseur et un sol marron.
Idées déco de pièces à vivre avec un mur marron et un sol marron
3



